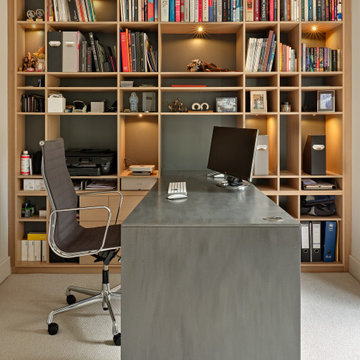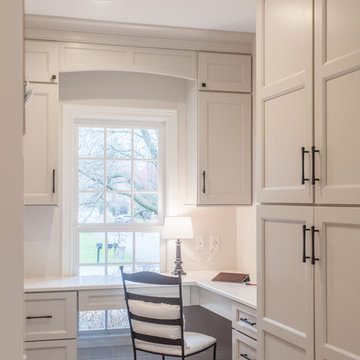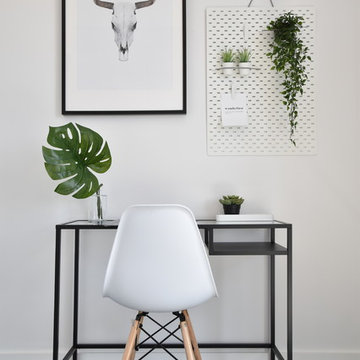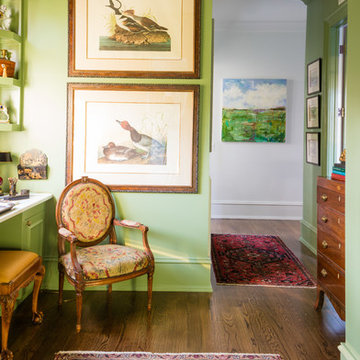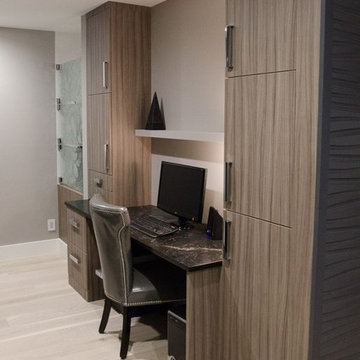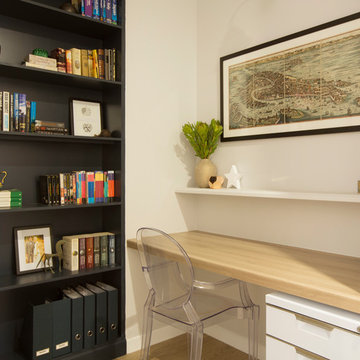小さなホームオフィス・書斎の写真
絞り込み:
資材コスト
並び替え:今日の人気順
写真 2781〜2800 枚目(全 16,027 枚)
1/3
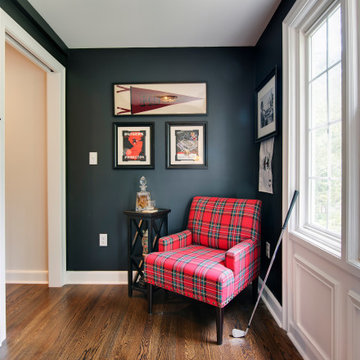
Humble and unassuming, this small cottage was built in 1960 for one of the children of the adjacent mansions. This well sited two bedroom cape is nestled into the landscape on a small brook. The owners a young couple with two little girls called us about expanding their screened porch to take advantage of this feature. The clients shifted their priorities when the existing roof began to leak and the area of the screened porch was deemed to require NJDEP review and approval.
When asked to help with replacing the roof, we took a chance and sketched out the possibilities for expanding and reshaping the roof of the home while maintaining the existing ridge beam to create a master suite with private bathroom and walk in closet from the one large existing master bedroom and two additional bedrooms and a home office from the other bedroom.
The design elements like deeper overhangs, the double brackets and the curving walls from the gable into the center shed roof help create an animated façade with shade and shadow. The house maintains its quiet presence on the block…it has a new sense of pride on the block as the AIA NJ NS Gold Medal Winner for design Excellence!
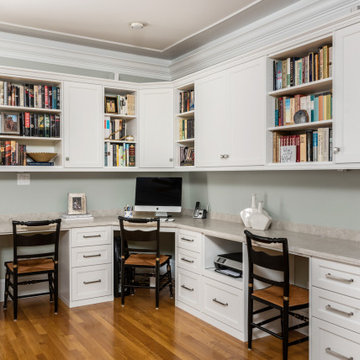
This client had a built in bookcase here originally and no functional space for kids to do homework or paperwork organization. Now this family has a workstation and organization for every member in the family!
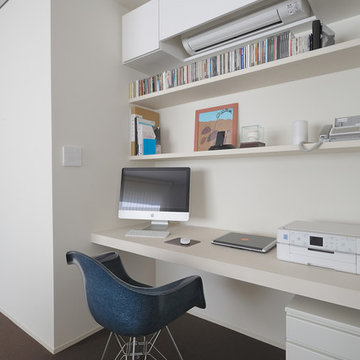
ダイニングに併設した書斎コーナー。
既存で廊下だったスペースをリビング内に取り込んで書斎にしている。
東京23区にある小さなモダンスタイルのおしゃれな書斎 (白い壁、カーペット敷き、暖炉なし、造り付け机、茶色い床) の写真
東京23区にある小さなモダンスタイルのおしゃれな書斎 (白い壁、カーペット敷き、暖炉なし、造り付け机、茶色い床) の写真
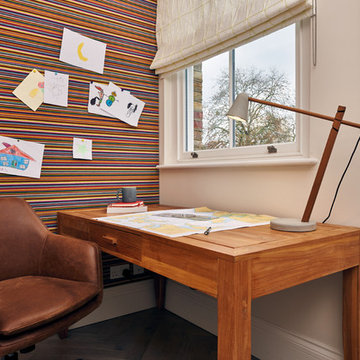
Marco J Fazio
ロンドンにあるお手頃価格の小さなコンテンポラリースタイルのおしゃれな書斎 (マルチカラーの壁、無垢フローリング、暖炉なし、自立型机) の写真
ロンドンにあるお手頃価格の小さなコンテンポラリースタイルのおしゃれな書斎 (マルチカラーの壁、無垢フローリング、暖炉なし、自立型机) の写真
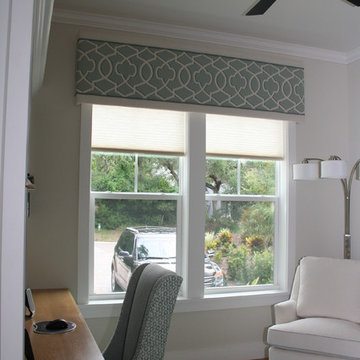
Pamela Neel Interiors
ジャクソンビルにある高級な小さなトランジショナルスタイルのおしゃれな書斎 (白い壁、淡色無垢フローリング、造り付け机、茶色い床) の写真
ジャクソンビルにある高級な小さなトランジショナルスタイルのおしゃれな書斎 (白い壁、淡色無垢フローリング、造り付け机、茶色い床) の写真
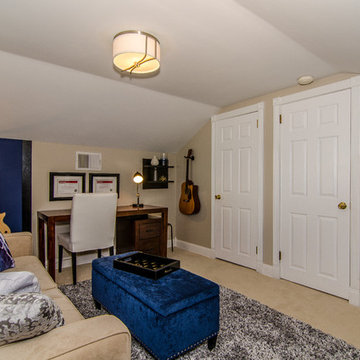
Virtual Vista Photography
フィラデルフィアにある低価格の小さなトランジショナルスタイルのおしゃれなアトリエ・スタジオ (ベージュの壁、カーペット敷き、暖炉なし、自立型机) の写真
フィラデルフィアにある低価格の小さなトランジショナルスタイルのおしゃれなアトリエ・スタジオ (ベージュの壁、カーペット敷き、暖炉なし、自立型机) の写真
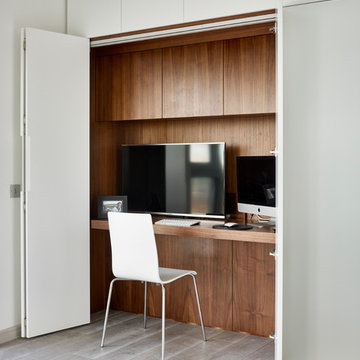
Concealed desk and office space with lift-up television hidden inside an unsuspecting cabinet. Matt white lacquer cabinet with American black walnut interior. This hidden home office is part of an open-plan penthouse apartment renovation incorporating kitchen, dining and living area.
Photography by Nick Smith

The SATO1 project was a 1000 square foot condo remodel. The focus of the project was on small home space planning. Designer Bethany Pearce / Van Hecke was challenged with creating solutions for a home office, baby's room as well as improved flow in dining/kitchen and living room.
Designed by Bethany Pearce / Van Hecke of Capstone Dwellings Design-Build
Carpentry by Greg of AusCan Fine Carpentry on Vancouver Island.
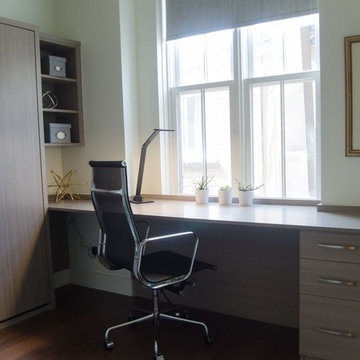
Bean Shoots Photography
トロントにあるお手頃価格の小さなコンテンポラリースタイルのおしゃれなホームオフィス・書斎 (白い壁、濃色無垢フローリング、暖炉なし、造り付け机、茶色い床) の写真
トロントにあるお手頃価格の小さなコンテンポラリースタイルのおしゃれなホームオフィス・書斎 (白い壁、濃色無垢フローリング、暖炉なし、造り付け机、茶色い床) の写真
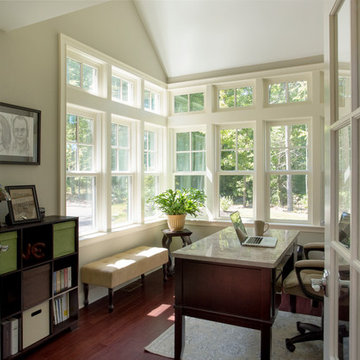
An open house lot is like a blank canvas. When Mathew first visited the wooded lot where this home would ultimately be built, the landscape spoke to him clearly. Standing with the homeowner, it took Mathew only twenty minutes to produce an initial color sketch that captured his vision - a long, circular driveway and a home with many gables set at a picturesque angle that complemented the contours of the lot perfectly.
The interior was designed using a modern mix of architectural styles – a dash of craftsman combined with some colonial elements – to create a sophisticated yet truly comfortable home that would never look or feel ostentatious.
Features include a bright, open study off the entry. This office space is flanked on two sides by walls of expansive windows and provides a view out to the driveway and the woods beyond. There is also a contemporary, two-story great room with a see-through fireplace. This space is the heart of the home and provides a gracious transition, through two sets of double French doors, to a four-season porch located in the landscape of the rear yard.
This home offers the best in modern amenities and design sensibilities while still maintaining an approachable sense of warmth and ease.
Photo by Eric Roth
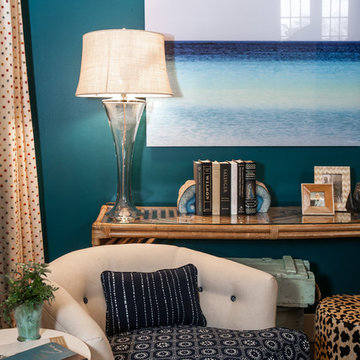
Sequined Asphault Studio
ニューヨークにある低価格の小さなビーチスタイルのおしゃれな書斎 (青い壁、カーペット敷き、暖炉なし、自立型机) の写真
ニューヨークにある低価格の小さなビーチスタイルのおしゃれな書斎 (青い壁、カーペット敷き、暖炉なし、自立型机) の写真
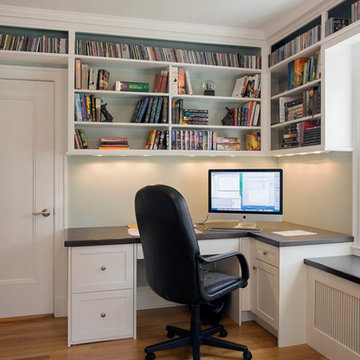
The project included updating the clients' home study with a new built-in desk and shelves.
Photo by Eric Roth
ボストンにある小さなトランジショナルスタイルのおしゃれな書斎の写真
ボストンにある小さなトランジショナルスタイルのおしゃれな書斎の写真
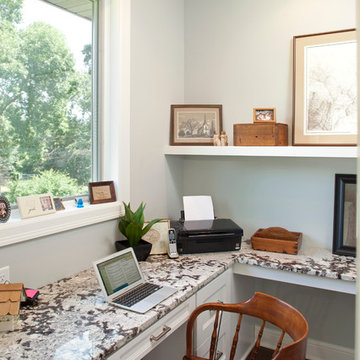
Home office nook adjacent to kitchen, given privacy with a pocket door. All finishes match those in the kitchen, so blend seamlessly together.
Jon Huelskamp, Landmark Photography
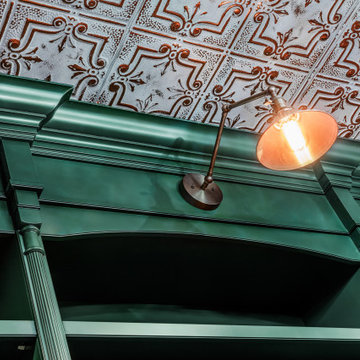
Behr 'Green Agate' built in bookshelves with hand glazed detailing, stacked 4 piece crown moulding, luminous branches wallpaper by York Wallcoverings, Artisan Copper Washed White American Tin Ceiling, Morsale Crystal Light Chandelier, Custom Aged Copper Wall Sconces, Topknobs 'Canterbury Knobs' in Old English Copper, Custom Made Walnut Desk and Shiplack Backs
小さなホームオフィス・書斎の写真
140
