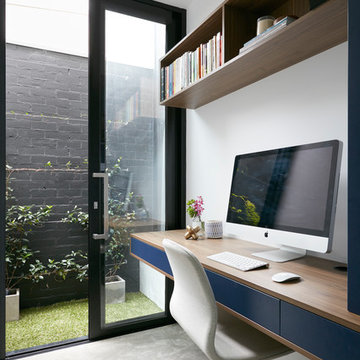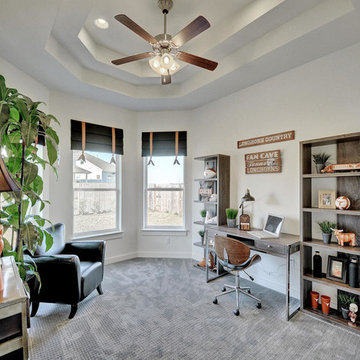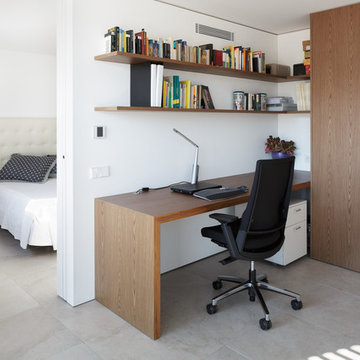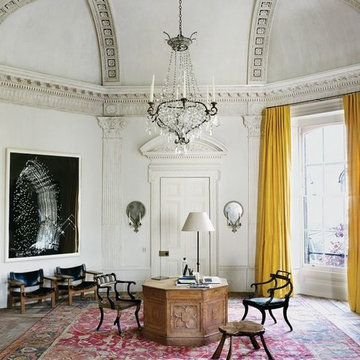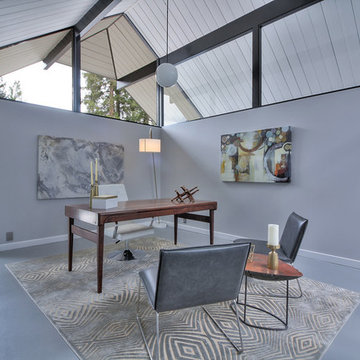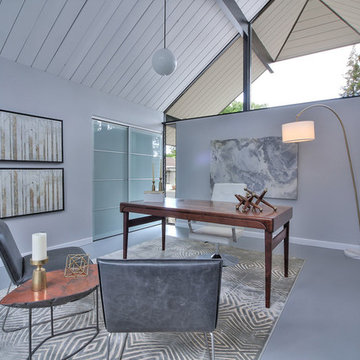ホームオフィス・書斎 (グレーの床) の写真
絞り込み:
資材コスト
並び替え:今日の人気順
写真 1421〜1440 枚目(全 6,494 枚)
1/2
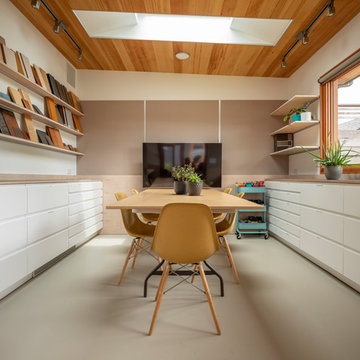
シアトルにあるお手頃価格の中くらいなモダンスタイルのおしゃれなアトリエ・スタジオ (白い壁、コンクリートの床、自立型机、グレーの床) の写真
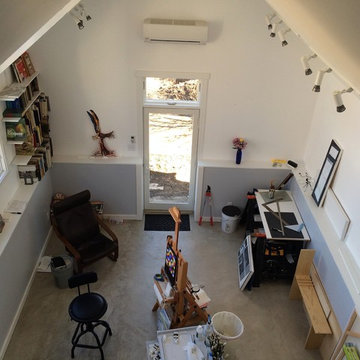
View of the full studio from the ceiling.
シカゴにある高級な広いモダンスタイルのおしゃれなクラフトルーム (マルチカラーの壁、コンクリートの床、自立型机、グレーの床) の写真
シカゴにある高級な広いモダンスタイルのおしゃれなクラフトルーム (マルチカラーの壁、コンクリートの床、自立型机、グレーの床) の写真
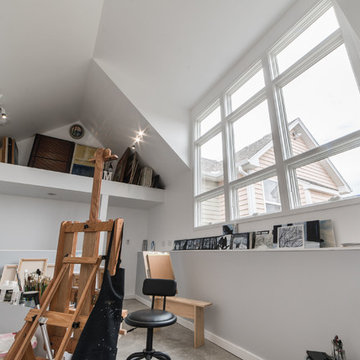
This built-in shelf allows the homeowner to showcase some of their work.
シカゴにある高級な広いモダンスタイルのおしゃれなクラフトルーム (マルチカラーの壁、コンクリートの床、自立型机、グレーの床) の写真
シカゴにある高級な広いモダンスタイルのおしゃれなクラフトルーム (マルチカラーの壁、コンクリートの床、自立型机、グレーの床) の写真
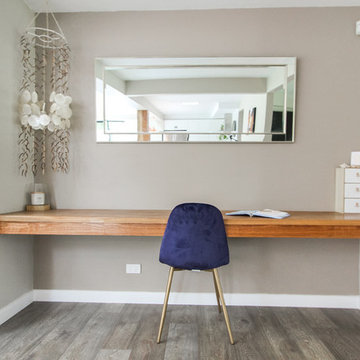
Sean Bray Photography
シドニーにある小さなカントリー風のおしゃれな書斎 (ベージュの壁、淡色無垢フローリング、造り付け机、グレーの床) の写真
シドニーにある小さなカントリー風のおしゃれな書斎 (ベージュの壁、淡色無垢フローリング、造り付け机、グレーの床) の写真
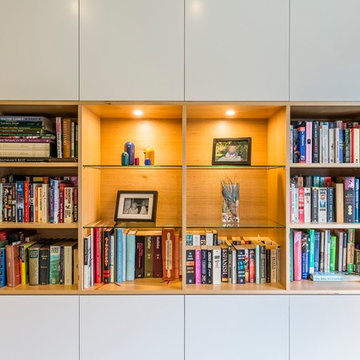
Wall to wall, floor to ceiling storage unit with timber shelf design feature. Designed to create maximum storage space whilst still maintaining a sense of style. Central open shelves and back panel in timber veneer with four glass display shelves and two down lights. Surrounding cupboard with adjustable shelves inside.
Size: 3.3m wide x 2.7m high x 0.4m deep
Materials: Timber elements in Victorian Ash veneer with clear satin lacquer finish. All else painted Dulux Natural White with low sheen finish.
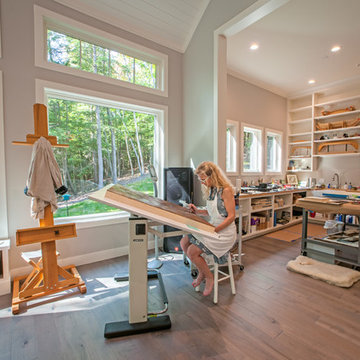
Built by Adelaine Construction, Inc. in Harbor Springs, Michigan. Drafted by ZKE Designs in Oden, Michigan and photographed by Speckman Photography in Rapid City, Michigan.
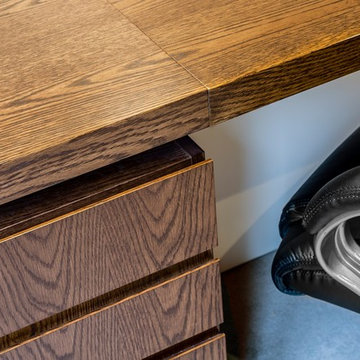
Wall to wall desk with storage doors and drawers either side. Includes four general storage drawers, two file drawers and two doors. Thick top with large recess below as a simple design feature. Shallow white doors underneath desk hiding GPO’s. Cable management throughout unit.
Size: 3.5m wide x 0.8m high x 0.7m deep
Materials: Crown cut American Oak veneer stained to walnut colour with 30% clear satin lacquer finish. Doors under desk painted to match wall colour with 30% gloss finish.
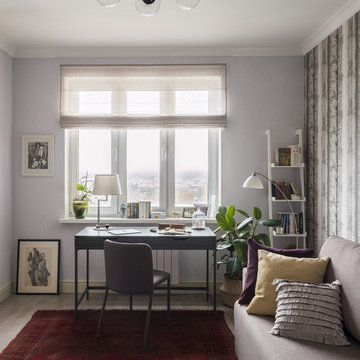
Стол IKEA, стул с текстильной обивкой Julia Grup, ковер антикварный, подушки IKEA и H&M Home, люстра Donolux, настольная лампа Faro, обои A.S. Creation. Графика Татьяны Ячменёвой.
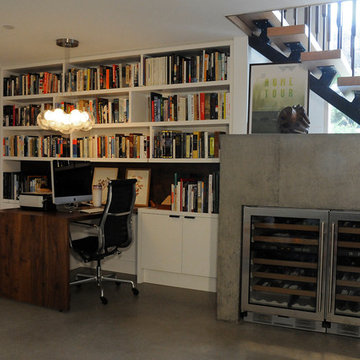
バンクーバーにある中くらいなミッドセンチュリースタイルのおしゃれなホームオフィス・書斎 (ベージュの壁、コンクリートの床、横長型暖炉、石材の暖炉まわり、グレーの床) の写真
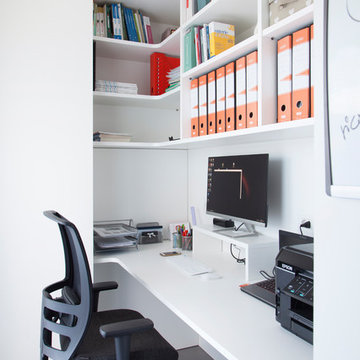
Michela Melotti
ミラノにある小さなコンテンポラリースタイルのおしゃれな書斎 (白い壁、コンクリートの床、造り付け机、グレーの床) の写真
ミラノにある小さなコンテンポラリースタイルのおしゃれな書斎 (白い壁、コンクリートの床、造り付け机、グレーの床) の写真
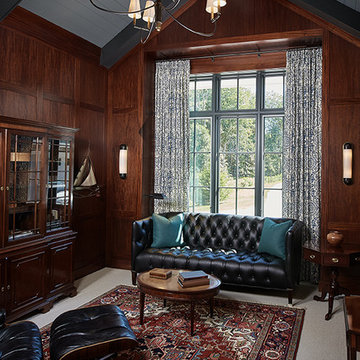
This sunny design aims to capture amazing views as well as every ray of sunlight throughout the day. Architectural accents of the past give this modern barn-inspired design a historical look and importance. Custom details enhance both the exterior and interior, giving this home real curb appeal. Decorative brackets and large windows surround the main entrance, welcoming friends and family to the handsome board and batten exterior, which also features a solid stone foundation, varying symmetrical roof lines with interesting pitches, trusses, and a charming cupola over the garage.
An ARDA for Published Designs goes to
Visbeen Architects, Inc.
Designers: Visbeen Architects, Inc. with Vision Interiors by Visbeen
From: East Grand Rapids, Michigan
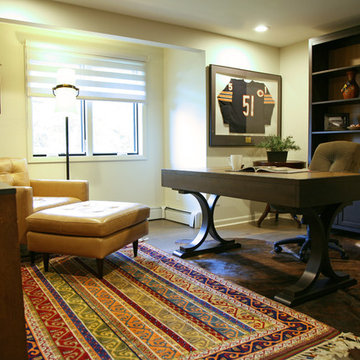
Everyone needs a home office or man space. This extra bedroom was an ideal location set apart from the rest of the living spaces in the home. A large television mounted directly across from the desk area provide game relief for all the tasks of work! This open writing desk and furniture wall shelving keep the office from closing in, and still offer plenty of storage to hide away paperwork when desired.
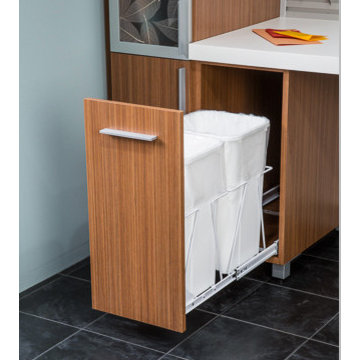
他の地域にある高級な広いコンテンポラリースタイルのおしゃれなクラフトルーム (グレーの壁、ラミネートの床、自立型机、グレーの床) の写真
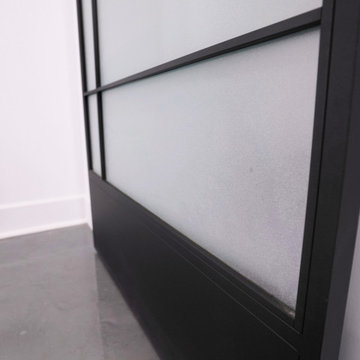
The client's objective was to create a home office within an open basement space and update their existing garage. The scope of work included replacing the existing hardwood with an epoxy-coated concrete floor and installing recessed lighting. An interior French frosted glass barn door added a modern twist on an old classic to complete the look.
ホームオフィス・書斎 (グレーの床) の写真
72
