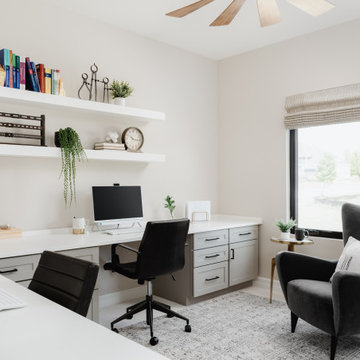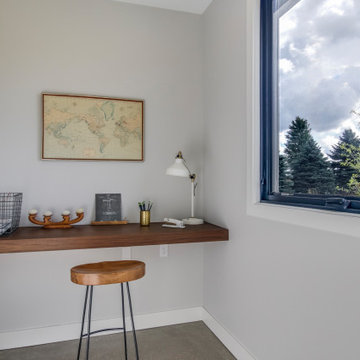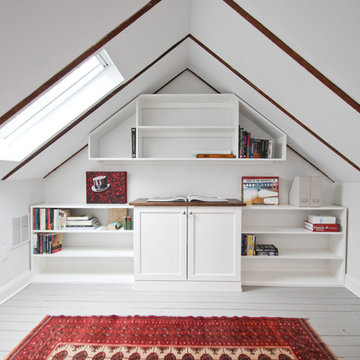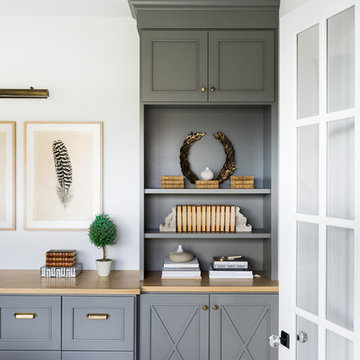白いホームオフィス・書斎 (グレーの床) の写真
絞り込み:
資材コスト
並び替え:今日の人気順
写真 1〜20 枚目(全 1,526 枚)
1/3
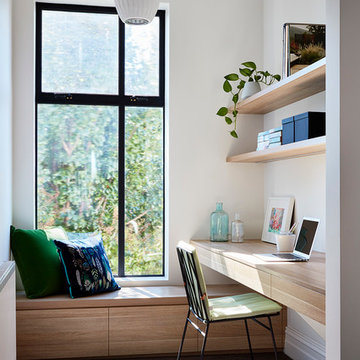
Rhiannon Slatter
メルボルンにあるコンテンポラリースタイルのおしゃれなホームオフィス・書斎 (白い壁、カーペット敷き、造り付け机、グレーの床) の写真
メルボルンにあるコンテンポラリースタイルのおしゃれなホームオフィス・書斎 (白い壁、カーペット敷き、造り付け机、グレーの床) の写真

The image displays a streamlined home office area that is the epitome of modern minimalism. The built-in desk and shelving unit are painted in a soft neutral tone, providing a clean and cohesive look that blends seamlessly with the room's decor. The open shelves are thoughtfully curated with a mix of books, decorative objects, and greenery, adding a personal touch and a bit of nature to the workspace.
A stylish, contemporary desk lamp with a gold finish stands on the desk, offering task lighting with a touch of elegance. The simplicity of the lamp's design complements the overall minimalist aesthetic of the space.
The chair at the desk is a modern design piece itself, featuring a black frame with a woven seat and backrest, adding texture and contrast to the space without sacrificing comfort or style. The choice of chair underscores the room's modern vibe and dedication to form as well as function.
Underfoot, the carpet's plush texture provides comfort and warmth, anchoring the work area and contrasting with the sleek lines of the furniture. This office space is a testament to a design philosophy that values clean lines, functionality, and a calming color palette to create an environment conducive to productivity and creativity.

Beautiful, open sleek work space. This home office has a great feature witht he large glass door opening out to the garden, the stairs and desk were built in to complete the design and make it one sleek work surface with plenty of space for all the client books along the large wall. This was a design and build project.

The built-in sink is great for cleaning your hands and brushes after painting or working with clay.
シカゴにある高級な広いコンテンポラリースタイルのおしゃれなアトリエ・スタジオ (コンクリートの床、自立型机、グレーの床、グレーの壁) の写真
シカゴにある高級な広いコンテンポラリースタイルのおしゃれなアトリエ・スタジオ (コンクリートの床、自立型机、グレーの床、グレーの壁) の写真

Her office is adjacent to the mudroom near the garage entrance. This study is a lovely size with optimal counter and cabinet space. Square polished nickel hardware and a black + brass chandelier for a pop against the wood.

Modern-glam full house design project.
Photography by: Jenny Siegwart
サンディエゴにある高級な中くらいなモダンスタイルのおしゃれな書斎 (ライムストーンの床、造り付け机、グレーの床、グレーの壁) の写真
サンディエゴにある高級な中くらいなモダンスタイルのおしゃれな書斎 (ライムストーンの床、造り付け机、グレーの床、グレーの壁) の写真

Free ebook, Creating the Ideal Kitchen. DOWNLOAD NOW
Working with this Glen Ellyn client was so much fun the first time around, we were thrilled when they called to say they were considering moving across town and might need some help with a bit of design work at the new house.
The kitchen in the new house had been recently renovated, but it was not exactly what they wanted. What started out as a few tweaks led to a pretty big overhaul of the kitchen, mudroom and laundry room. Luckily, we were able to use re-purpose the old kitchen cabinetry and custom island in the remodeling of the new laundry room — win-win!
As parents of two young girls, it was important for the homeowners to have a spot to store equipment, coats and all the “behind the scenes” necessities away from the main part of the house which is a large open floor plan. The existing basement mudroom and laundry room had great bones and both rooms were very large.
To make the space more livable and comfortable, we laid slate tile on the floor and added a built-in desk area, coat/boot area and some additional tall storage. We also reworked the staircase, added a new stair runner, gave a facelift to the walk-in closet at the foot of the stairs, and built a coat closet. The end result is a multi-functional, large comfortable room to come home to!
Just beyond the mudroom is the new laundry room where we re-used the cabinets and island from the original kitchen. The new laundry room also features a small powder room that used to be just a toilet in the middle of the room.
You can see the island from the old kitchen that has been repurposed for a laundry folding table. The other countertops are maple butcherblock, and the gold accents from the other rooms are carried through into this room. We were also excited to unearth an existing window and bring some light into the room.
Designed by: Susan Klimala, CKD, CBD
Photography by: Michael Alan Kaskel
For more information on kitchen and bath design ideas go to: www.kitchenstudio-ge.com

The stylish home office has a distressed white oak flooring with grey staining and a contemporary fireplace with wood surround.
デトロイトにあるラグジュアリーな広いトランジショナルスタイルのおしゃれなホームオフィス・書斎 (標準型暖炉、木材の暖炉まわり、自立型机、ベージュの壁、淡色無垢フローリング、グレーの床) の写真
デトロイトにあるラグジュアリーな広いトランジショナルスタイルのおしゃれなホームオフィス・書斎 (標準型暖炉、木材の暖炉まわり、自立型机、ベージュの壁、淡色無垢フローリング、グレーの床) の写真
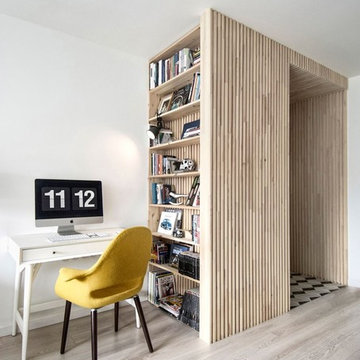
INT2architecture
サンクトペテルブルクにあるお手頃価格の小さな北欧スタイルのおしゃれなホームオフィス・書斎 (白い壁、ラミネートの床、グレーの床) の写真
サンクトペテルブルクにあるお手頃価格の小さな北欧スタイルのおしゃれなホームオフィス・書斎 (白い壁、ラミネートの床、グレーの床) の写真
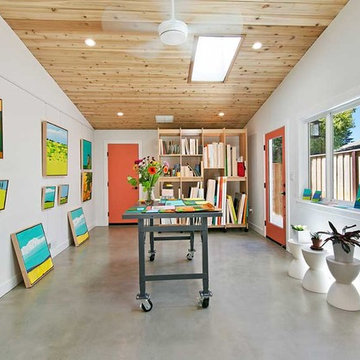
Gayler Design Build began transforming Nancy’s home to include a spacious 327 square foot functional art studio. The home addition was designed with large windows, skylights and two exterior glass doors to let in plenty of natural light. The floor is finished in polished, smooth concrete with a beautiful eye-catching v-rustic cedar ceiling and ample wall space to hang her masterpieces.

We gave this living space a complete update including new paint, flooring, lighting, furnishings, and decor. Interior Design & Photography: design by Christina Perry

As you walk through the front doors, your eyes will be drawn to the glass-walled office space which is one of the more unique features of this magnificent home. The custom glass office with glass slide door and brushed nickel hardware is an optional element that we were compelled to include in this iteration.

The Victoria's Study is a harmonious blend of classic and modern elements, creating a refined and inviting space. The walls feature elegant wainscoting that adds a touch of sophistication, complemented by the crisp white millwork and walls, creating a bright and airy atmosphere. The focal point of the room is a striking black wood desk, accompanied by a plush black suede chair, offering a comfortable and stylish workspace. Adorning the walls are black and white art pieces, adding an artistic flair to the study's decor. A cozy gray carpet covers the floor, creating a warm and inviting ambiance. A beautiful black and white rug further enhances the room's aesthetics, while a white table lamp illuminates the desk area. Completing the setup, a charming wicker bench and table offer a cozy seating nook, perfect for moments of relaxation and contemplation. The Victoria's Study is a captivating space that perfectly balances elegance and comfort, providing a delightful environment for work and leisure.
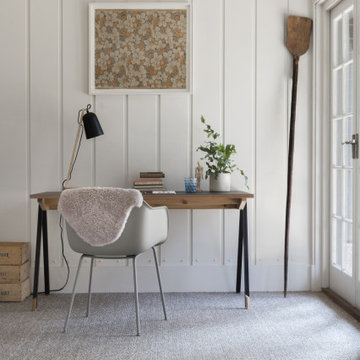
Taking advantage of the natural sheen of Sisal Fibres, this carpet by Alternative Flooring has a simple weave which helps to emphasise its modern colour - plus it’s tough enough to last in any location, including stairs.
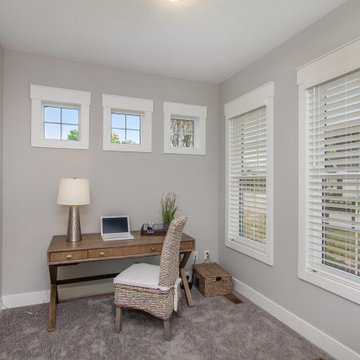
This stand-alone condominium takes a bold step with dark, modern farmhouse exterior features. Once again, the details of this stand alone condominium are where this custom design stands out; from custom trim to beautiful ceiling treatments and careful consideration for how the spaces interact. The exterior of the home is detailed with dark horizontal siding, vinyl board and batten, black windows, black asphalt shingles and accent metal roofing. Our design intent behind these stand-alone condominiums is to bring the maintenance free lifestyle with a space that feels like your own.
白いホームオフィス・書斎 (グレーの床) の写真
1
