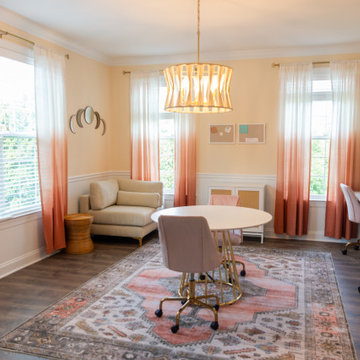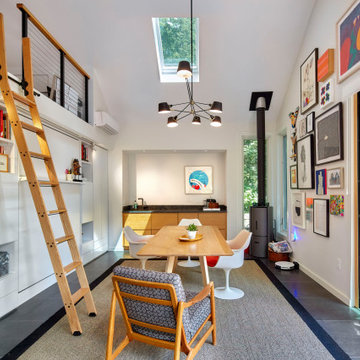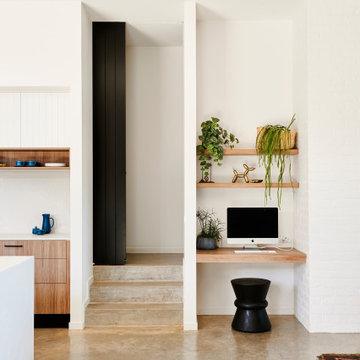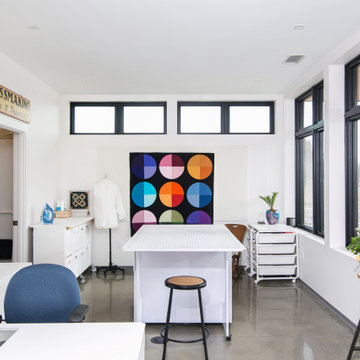ホームオフィス・書斎 (グレーの床、赤い床) の写真
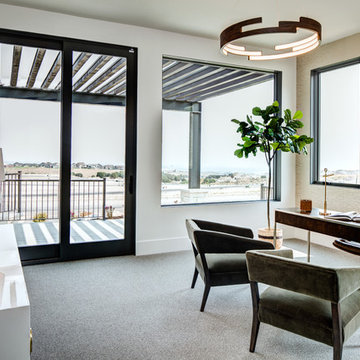
Interior Designer: Simons Design Studio
Builder: Magleby Construction
Photography: Alan Blakely Photography
ソルトレイクシティにあるお手頃価格の中くらいなコンテンポラリースタイルのおしゃれな書斎 (白い壁、カーペット敷き、自立型机、グレーの床) の写真
ソルトレイクシティにあるお手頃価格の中くらいなコンテンポラリースタイルのおしゃれな書斎 (白い壁、カーペット敷き、自立型机、グレーの床) の写真
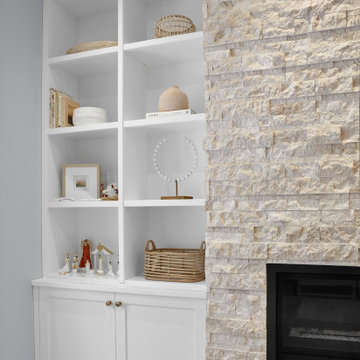
Flex room featuring built in shelving with stacked to ceiling crown moulding and open display and a custom desk with quartz countertop.
エドモントンにある中くらいなコンテンポラリースタイルのおしゃれな書斎 (グレーの壁、カーペット敷き、標準型暖炉、レンガの暖炉まわり、造り付け机、グレーの床) の写真
エドモントンにある中くらいなコンテンポラリースタイルのおしゃれな書斎 (グレーの壁、カーペット敷き、標準型暖炉、レンガの暖炉まわり、造り付け机、グレーの床) の写真
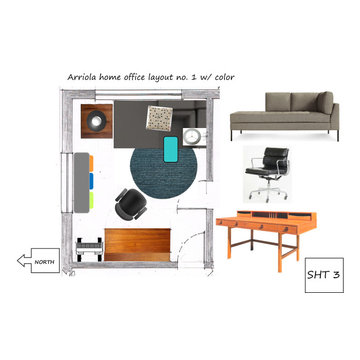
Home office for small business person and comfortable daybed for week-ends gran kids may be over. Owner loves mid century and modern. Simple and clean lines is minimal fuss for him.
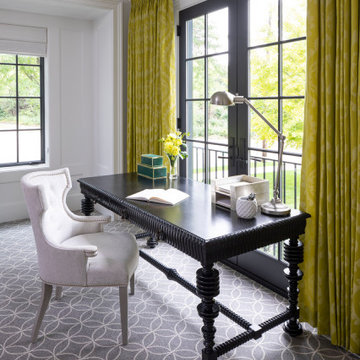
Martha O'Hara Interiors, Interior Design & Photo Styling | Elevation Homes, Builder | Troy Thies, Photography | Murphy & Co Design, Architect |
Please Note: All “related,” “similar,” and “sponsored” products tagged or listed by Houzz are not actual products pictured. They have not been approved by Martha O’Hara Interiors nor any of the professionals credited. For information about our work, please contact design@oharainteriors.com.
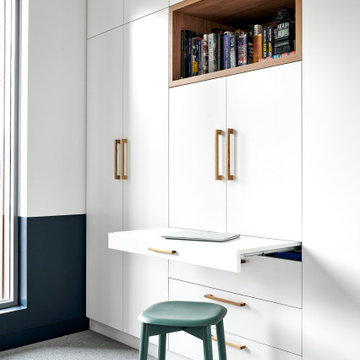
The built in robe in bed 2, featuring TV behind doors and pull out desk surface.
シドニーにある高級な中くらいな北欧スタイルのおしゃれなホームオフィス・書斎 (白い壁、カーペット敷き、グレーの床) の写真
シドニーにある高級な中くらいな北欧スタイルのおしゃれなホームオフィス・書斎 (白い壁、カーペット敷き、グレーの床) の写真
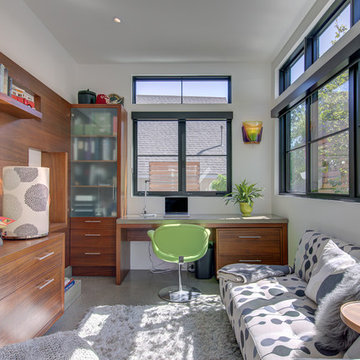
ポートランドにあるコンテンポラリースタイルのおしゃれなホームオフィス・書斎 (白い壁、コンクリートの床、造り付け机、グレーの床) の写真
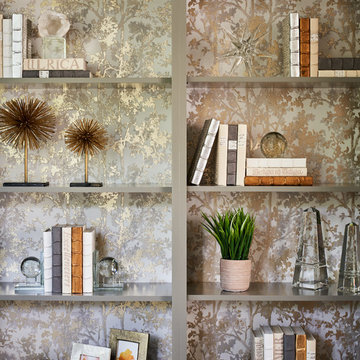
This beautiful study was part of a whole house design and renovation by Haven Design and Construction. For this room, our objective was to create a feminine and sophisticated study for our client. She requested a design that was unique and fresh, but still warm and inviting. We wallpapered the back of the bookcases in an eye catching metallic vine pattern to add a feminine touch. Then, we selected a deep gray tone from the wallpaper and painted the bookcases and wainscoting in this striking color. We replaced the carpet with a light wood flooring that compliments the gray woodwork. Our client preferred a petite desk, just large enough for paying bills or working on her laptop, so our first furniture selection was a lovely black desk with feminine curved detailing and delicate star hardware. The room still needed a focal point, so we selected a striking lucite and gold chandelier to set the tone. The design was completed by a pair of gray velvet guest chairs. The gold twig pattern on the back of the chairs compliments the metallic wallpaper pattern perfectly. Finally the room was carefully detailed with unique accessories and custom bound books to fill the bookcases.
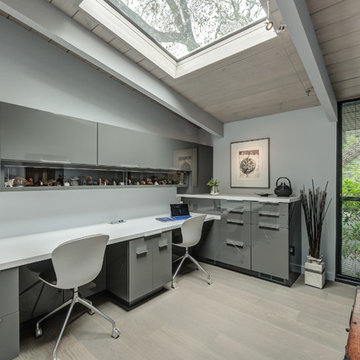
Photography by Treve Johnson Photography
サンフランシスコにある中くらいなミッドセンチュリースタイルのおしゃれなホームオフィス・書斎 (グレーの壁、無垢フローリング、造り付け机、グレーの床) の写真
サンフランシスコにある中くらいなミッドセンチュリースタイルのおしゃれなホームオフィス・書斎 (グレーの壁、無垢フローリング、造り付け机、グレーの床) の写真
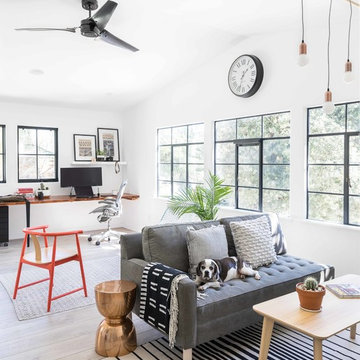
Bright office with repurposed metal windows and DIY wood desks.
サクラメントにあるおしゃれなホームオフィス・書斎 (白い壁、造り付け机、グレーの床) の写真
サクラメントにあるおしゃれなホームオフィス・書斎 (白い壁、造り付け机、グレーの床) の写真

JT Design Specification | Overview
Key Design: JT Original in Veneer
Cladding: American black walnut [custom-veneered]
Handle / Substrate: American black walnut [solid timber]
Fascia: American black walnut
Worktops: JT Corian® Shell [Pearl Grey Corian®]
Appliances & Fitments: Gaggenau Full Surface Induction Hob, Vario 200 Series Steamer, EB388 Wide Oven, Fridge & Freezer, Miele Dishwasher & Wine Cooler, Westin Stratus Compact Ceiling Extractor, Dornbracht Tara Classic Taps
Photography by Alexandria Hall
Private client
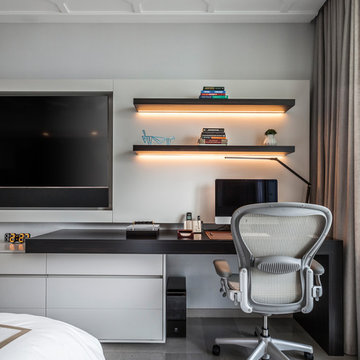
Emilio Collavino
マイアミにあるコンテンポラリースタイルのおしゃれな書斎 (グレーの壁、暖炉なし、造り付け机、グレーの床) の写真
マイアミにあるコンテンポラリースタイルのおしゃれな書斎 (グレーの壁、暖炉なし、造り付け机、グレーの床) の写真
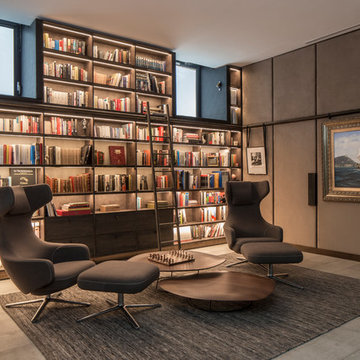
Photography by Richard Waite
ロンドンにある中くらいなモダンスタイルのおしゃれなホームオフィス・書斎 (ライブラリー、グレーの壁、グレーの床) の写真
ロンドンにある中くらいなモダンスタイルのおしゃれなホームオフィス・書斎 (ライブラリー、グレーの壁、グレーの床) の写真

SeaThru is a new, waterfront, modern home. SeaThru was inspired by the mid-century modern homes from our area, known as the Sarasota School of Architecture.
This homes designed to offer more than the standard, ubiquitous rear-yard waterfront outdoor space. A central courtyard offer the residents a respite from the heat that accompanies west sun, and creates a gorgeous intermediate view fro guest staying in the semi-attached guest suite, who can actually SEE THROUGH the main living space and enjoy the bay views.
Noble materials such as stone cladding, oak floors, composite wood louver screens and generous amounts of glass lend to a relaxed, warm-contemporary feeling not typically common to these types of homes.
Photos by Ryan Gamma Photography
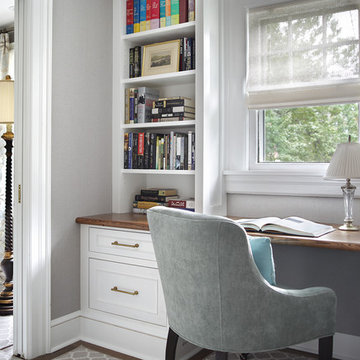
This new home office is adjacent to the master suite to the left and includes custom cabinetry (including filing cabinets), an enclosed printer closet and plenty of light. JMOC Builders, ML Interior Designs, Peter Rymwid photography.
ホームオフィス・書斎 (グレーの床、赤い床) の写真
1
