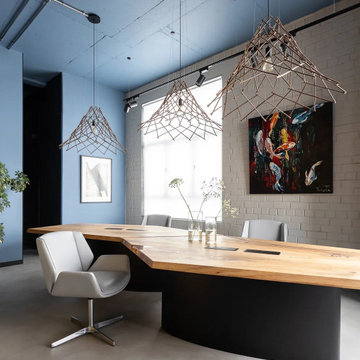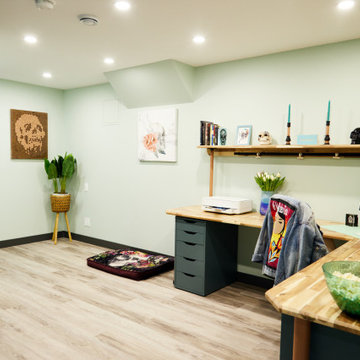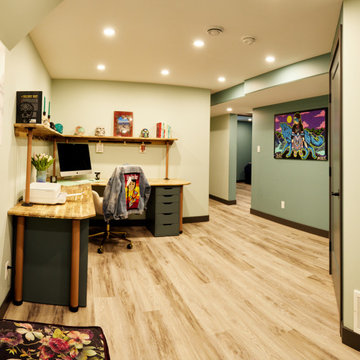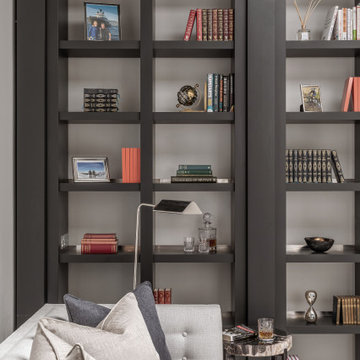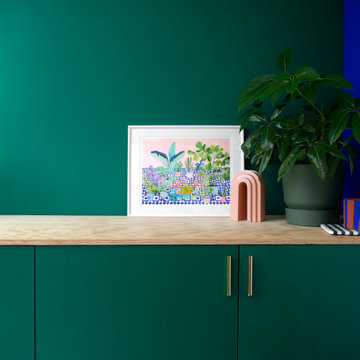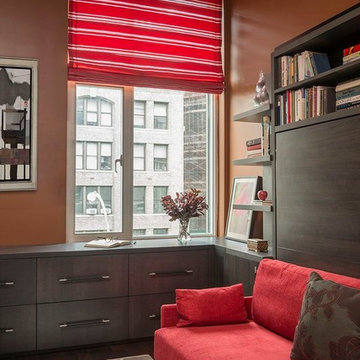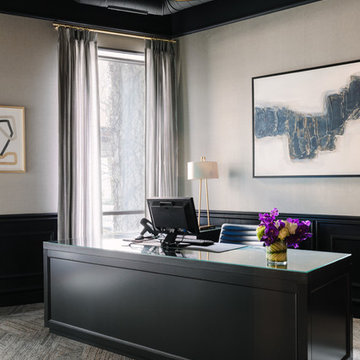ホームオフィス・書斎 (グレーの床、ピンクの床) の写真
絞り込み:
資材コスト
並び替え:今日の人気順
写真 1781〜1800 枚目(全 6,532 枚)
1/3
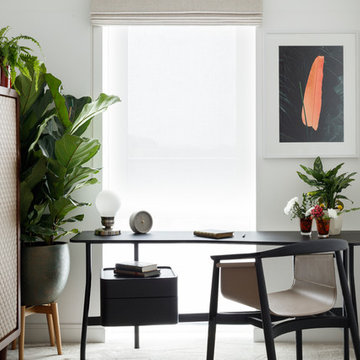
ロンドンにあるコンテンポラリースタイルのおしゃれな書斎 (白い壁、カーペット敷き、暖炉なし、自立型机、グレーの床) の写真
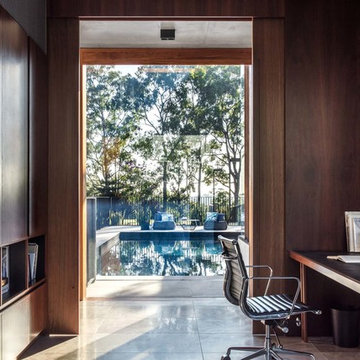
Custom joinery in an office space designed by Shaun Lockyer and photographed by Cathy Schusler.
ブリスベンにあるモダンスタイルのおしゃれなホームオフィス・書斎 (ベージュの壁、グレーの床) の写真
ブリスベンにあるモダンスタイルのおしゃれなホームオフィス・書斎 (ベージュの壁、グレーの床) の写真
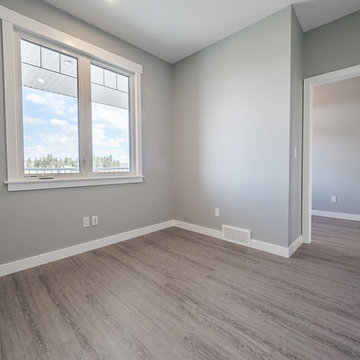
Home Builder 17 Stones Contracting
エドモントンにある中くらいなモダンスタイルのおしゃれなホームオフィス・書斎 (グレーの壁、クッションフロア、グレーの床) の写真
エドモントンにある中くらいなモダンスタイルのおしゃれなホームオフィス・書斎 (グレーの壁、クッションフロア、グレーの床) の写真
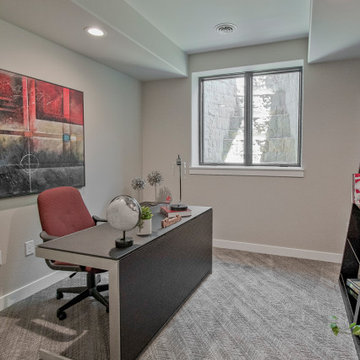
Gray Chevron Carpet by Resista, Five Points in Ambition
他の地域にあるコンテンポラリースタイルのおしゃれなアトリエ・スタジオ (カーペット敷き、自立型机、グレーの床) の写真
他の地域にあるコンテンポラリースタイルのおしゃれなアトリエ・スタジオ (カーペット敷き、自立型机、グレーの床) の写真
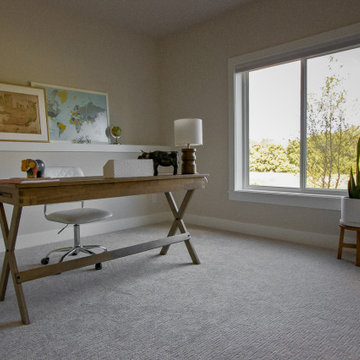
Home Office Carpet by Mohawk, Original Touch Linen
他の地域にあるカントリー風のおしゃれな書斎 (ベージュの壁、カーペット敷き、自立型机、グレーの床) の写真
他の地域にあるカントリー風のおしゃれな書斎 (ベージュの壁、カーペット敷き、自立型机、グレーの床) の写真
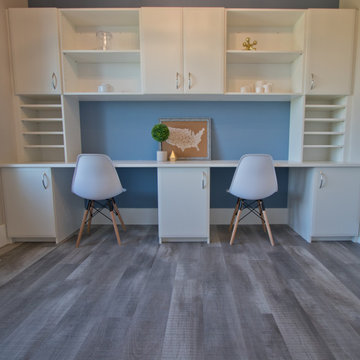
Luxury Vinyl Floors from Pergo: Ballard Oak
他の地域にあるおしゃれな書斎 (クッションフロア、造り付け机、グレーの床) の写真
他の地域にあるおしゃれな書斎 (クッションフロア、造り付け机、グレーの床) の写真
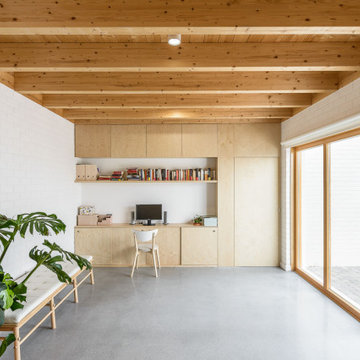
他の地域にある広いコンテンポラリースタイルのおしゃれな書斎 (白い壁、造り付け机、グレーの床、板張り天井、レンガ壁、コンクリートの床) の写真
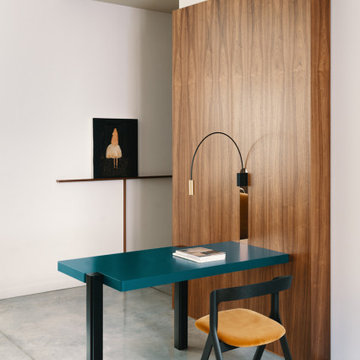
Casa Mille unfolds within the 1930s extension of a historic 19th-century palace belonging to the Counts Callori family, in what used to be the Count's artisan workshop and the former stables in the outdoor garden. Only the kitchen is the only room created inside the building's nineteenth-century sleeve.
The history of the property has provided one of the most florid design strands of contents and atmospheres to all the design: the living room was created in the Count's artisan workshop, influencing the choice of an industrial floor in helicopter concrete. The stage instead reflects the historical soul of the house and invades the contemporary part with an industrial finish with an asymmetrical cut.
To balance the more informal part of the industrial part, the choice fell on a contemporary and iconic design, through the use of American walnut in custom furnishings and textured and textured upholstery, softening the hard character of the helicopter concrete floor and making the flavor of the whole most welcoming project.
The materials in each room chase and contrast, enhancing each other also in the finishes: all the wood has a gloss component that makes it shiny and reflective as opposed to the more opaque and matt finishes of the laminates and lacquers and fabrics.
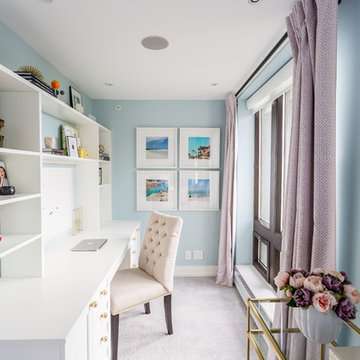
Designed by Lux Decor.
Photographed by Angela Auclair Photography
モントリオールにある中くらいなトラディショナルスタイルのおしゃれな書斎 (青い壁、カーペット敷き、暖炉なし、造り付け机、グレーの床) の写真
モントリオールにある中くらいなトラディショナルスタイルのおしゃれな書斎 (青い壁、カーペット敷き、暖炉なし、造り付け机、グレーの床) の写真
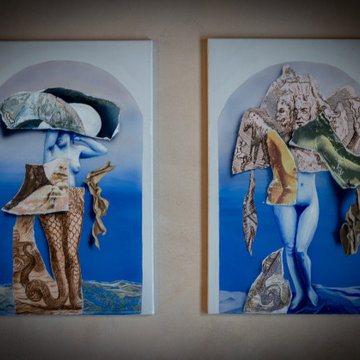
Questo immobile d'epoca trasuda storia da ogni parete. Gli attuali proprietari hanno avuto l'abilità di riuscire a rinnovare l'intera casa (la cui costruzione risale alla fine del 1.800) mantenendone inalterata la natura e l'anima.
Parliamo di un architetto che (per passione ha fondato un'impresa edile in cui lavora con grande dedizione) e di una brillante artista che, con la sua inseparabile partner, realizza opere d'arti a quattro mani miscelando la pittura su tela a collage tratti da immagini di volti d'epoca. L'introduzione promette bene...
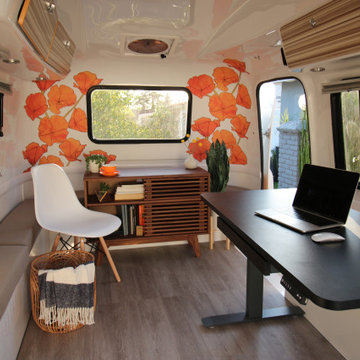
The Happiest Office design was created for our full-time remote working client. They asked us to convert their camper into an office, that could easily convert back to a camper for weekend adventures.
We took inspiration from the punchy orange exterior of the Happier Camper and added even more California flair to it with an amazing (and fully removable) poppy wallpaper.
We wanted to create a secondary space for our client, so that she could have a change of scenery mid-day or space to relax in-between calls and soak up the CA rays. We designed a cozy sitting area out back, with a pair of black modern rocking chairs and black and white rug. On cooler days, work gets done with the back hatch open looking out onto her outdoor living room, essentially doubling the size of her office space. The monochromatic outdoor furniture design is accented with hints of orange and yellow, and an embroidered poppy pillow completes the look.
We love a great multi-functional design! Design never needs to be sterile and small spaces do not need to feel cramped! Let us help you make your space everything you've imagined, and more!
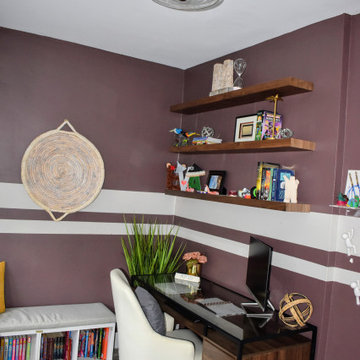
Home office, reading nook and study area.
ニューヨークにあるお手頃価格の中くらいなモダンスタイルのおしゃれな書斎 (紫の壁、レンガの床、暖炉なし、自立型机、グレーの床) の写真
ニューヨークにあるお手頃価格の中くらいなモダンスタイルのおしゃれな書斎 (紫の壁、レンガの床、暖炉なし、自立型机、グレーの床) の写真

Camilla Molders Design was invited to participate in Como By Design - the first Interior Showhouse in Australia in 18 years.
Como by Design saw 24 interior designers temporarily reimagined the interior of the historic Como House in South Yarra for 3 days in October. As a national trust house, the original fabric of the house was to remain intact and returned to the original state after the exhibition.
Our design worked along side exisiting some antique pieces such as a mirror, bookshelf, chandelier and the original pink carpet.
Add some colour to the walls and furnishings in the room that were all custom designed by Camilla Molders Design including the chairs, rug, screen and desk - made for a cosy and welcoming sitting room.
it is a little to sad to think this lovely cosy room only existed for 1 week!
ホームオフィス・書斎 (グレーの床、ピンクの床) の写真
90
