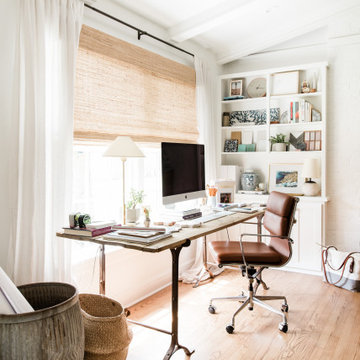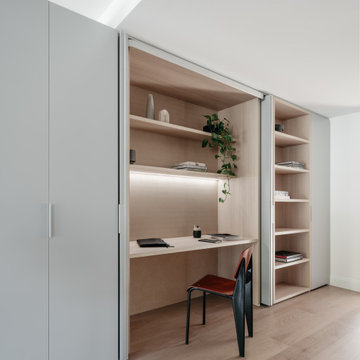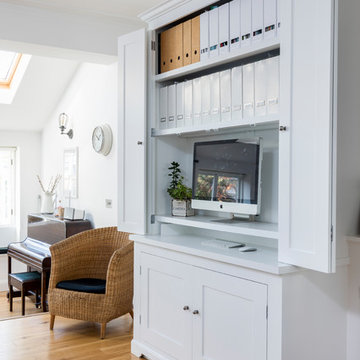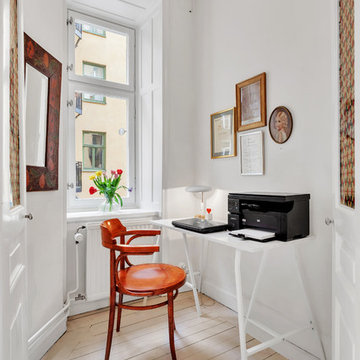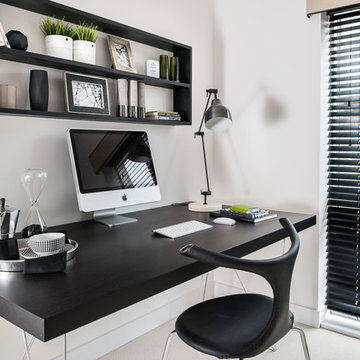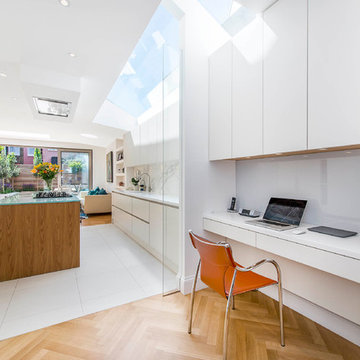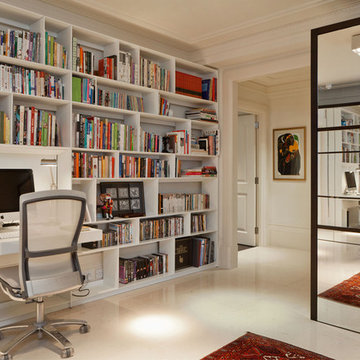ホームオフィス・書斎 (ベージュの床、オレンジの壁、ピンクの壁、白い壁) の写真
絞り込み:
資材コスト
並び替え:今日の人気順
写真 1〜20 枚目(全 3,927 枚)
1/5

Once apon a time I was a scary basement located in a congested section of Cambridge MA. My clients and I set out to create a new space inspired by France that could also double as a guest room when needed. Painting the existing wood joists and adding bead board in between the joists and painting any exposed pipes white celebrates the ceiling rather than trying to hide it keeps the much needed ceiling height. Italian furniture, books and antique rug gives this once basement a very European well travelled feel.
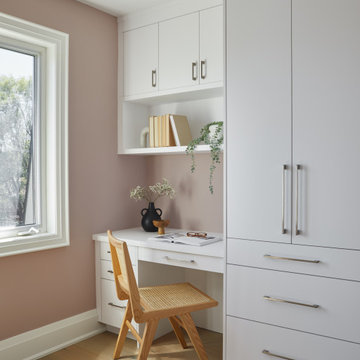
Converted the former third floor primary suite into a two bedroom suite with built ins to provide bedroom independence to the whole family! This is the new kids bedroom homework and closet area - all custom millwork
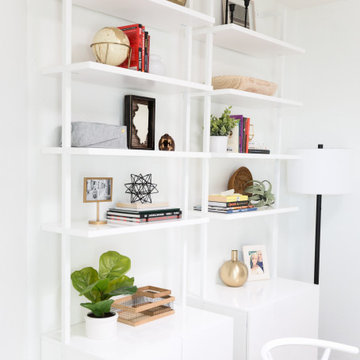
Bright white home office space
フェニックスにあるお手頃価格の中くらいなカントリー風のおしゃれなホームオフィス・書斎 (ライブラリー、白い壁、カーペット敷き、自立型机、ベージュの床) の写真
フェニックスにあるお手頃価格の中くらいなカントリー風のおしゃれなホームオフィス・書斎 (ライブラリー、白い壁、カーペット敷き、自立型机、ベージュの床) の写真
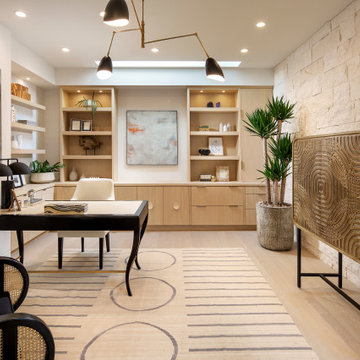
Contemporary home office with built-in storage and shelving, hardwood floors, and whitewashed brick wall in Orange County, California.
オレンジカウンティにあるコンテンポラリースタイルのおしゃれなホームオフィス・書斎 (無垢フローリング、自立型机、ベージュの床、白い壁) の写真
オレンジカウンティにあるコンテンポラリースタイルのおしゃれなホームオフィス・書斎 (無垢フローリング、自立型机、ベージュの床、白い壁) の写真

Shannan Leigh Photography
ロサンゼルスにあるお手頃価格の中くらいなシャビーシック調のおしゃれな書斎 (白い壁、淡色無垢フローリング、標準型暖炉、レンガの暖炉まわり、自立型机、ベージュの床) の写真
ロサンゼルスにあるお手頃価格の中くらいなシャビーシック調のおしゃれな書斎 (白い壁、淡色無垢フローリング、標準型暖炉、レンガの暖炉まわり、自立型机、ベージュの床) の写真
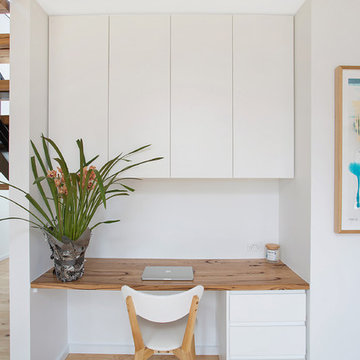
This stunning home, in the coastal town of Port Campbell, is an absolute asset to the great ocean road and the south west coast of Victoria. The home owners have created a tranquil yet sophisticated space to raise their young family.
You can view this wonderful home and many more though a 3D virtual tour on our website by visiting http://www.skitchens.com.au/kitchen-virtual-tour/
Kane R Horwill
m 0418 174 171
Social Media | @open2viewwarrnambool
e kane.horwill@open2view.com
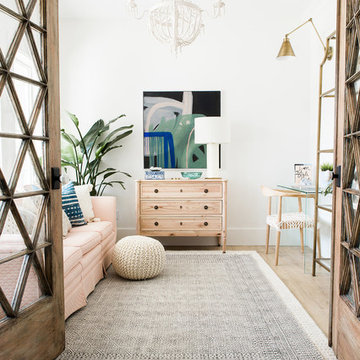
Travis J Photography
他の地域にあるお手頃価格の小さな北欧スタイルのおしゃれなアトリエ・スタジオ (白い壁、ラミネートの床、自立型机、ベージュの床) の写真
他の地域にあるお手頃価格の小さな北欧スタイルのおしゃれなアトリエ・スタジオ (白い壁、ラミネートの床、自立型机、ベージュの床) の写真

Home office with custom builtins, murphy bed, and desk.
Custom walnut headboard, oak shelves
サンディエゴにあるお手頃価格の中くらいなミッドセンチュリースタイルのおしゃれな書斎 (白い壁、カーペット敷き、造り付け机、ベージュの床) の写真
サンディエゴにあるお手頃価格の中くらいなミッドセンチュリースタイルのおしゃれな書斎 (白い壁、カーペット敷き、造り付け机、ベージュの床) の写真
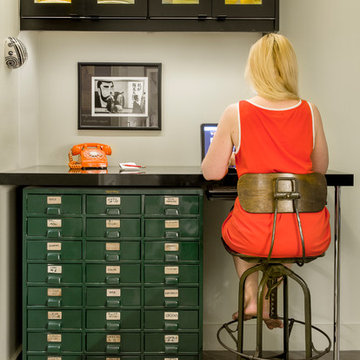
サンフランシスコにある小さなミッドセンチュリースタイルのおしゃれなアトリエ・スタジオ (白い壁、淡色無垢フローリング、造り付け机、暖炉なし、ベージュの床) の写真
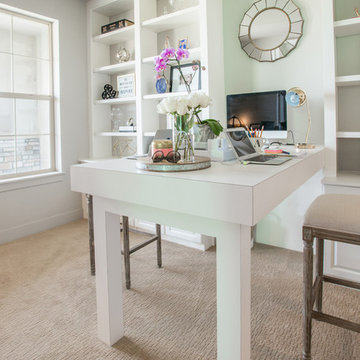
Libbie Holmes Photography
デンバーにある中くらいなトランジショナルスタイルのおしゃれな書斎 (白い壁、カーペット敷き、自立型机、ベージュの床) の写真
デンバーにある中くらいなトランジショナルスタイルのおしゃれな書斎 (白い壁、カーペット敷き、自立型机、ベージュの床) の写真

A masterpiece of light and design, this gorgeous Beverly Hills contemporary is filled with incredible moments, offering the perfect balance of intimate corners and open spaces.
A large driveway with space for ten cars is complete with a contemporary fountain wall that beckons guests inside. An amazing pivot door opens to an airy foyer and light-filled corridor with sliding walls of glass and high ceilings enhancing the space and scale of every room. An elegant study features a tranquil outdoor garden and faces an open living area with fireplace. A formal dining room spills into the incredible gourmet Italian kitchen with butler’s pantry—complete with Miele appliances, eat-in island and Carrara marble countertops—and an additional open living area is roomy and bright. Two well-appointed powder rooms on either end of the main floor offer luxury and convenience.
Surrounded by large windows and skylights, the stairway to the second floor overlooks incredible views of the home and its natural surroundings. A gallery space awaits an owner’s art collection at the top of the landing and an elevator, accessible from every floor in the home, opens just outside the master suite. Three en-suite guest rooms are spacious and bright, all featuring walk-in closets, gorgeous bathrooms and balconies that open to exquisite canyon views. A striking master suite features a sitting area, fireplace, stunning walk-in closet with cedar wood shelving, and marble bathroom with stand-alone tub. A spacious balcony extends the entire length of the room and floor-to-ceiling windows create a feeling of openness and connection to nature.
A large grassy area accessible from the second level is ideal for relaxing and entertaining with family and friends, and features a fire pit with ample lounge seating and tall hedges for privacy and seclusion. Downstairs, an infinity pool with deck and canyon views feels like a natural extension of the home, seamlessly integrated with the indoor living areas through sliding pocket doors.
Amenities and features including a glassed-in wine room and tasting area, additional en-suite bedroom ideal for staff quarters, designer fixtures and appliances and ample parking complete this superb hillside retreat.
ホームオフィス・書斎 (ベージュの床、オレンジの壁、ピンクの壁、白い壁) の写真
1

