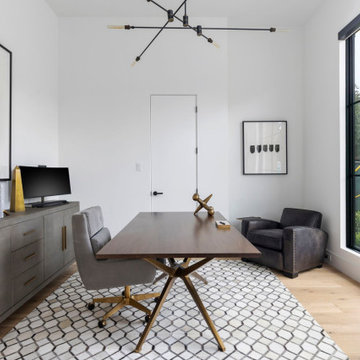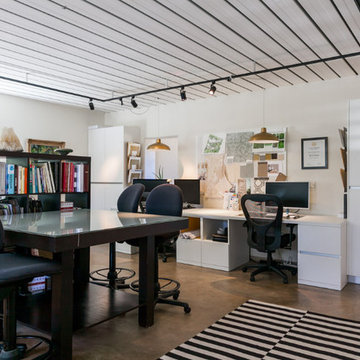中くらいなホームオフィス・書斎 (ベージュの床、黄色い床、白い壁) の写真
絞り込み:
資材コスト
並び替え:今日の人気順
写真 81〜100 枚目(全 1,773 枚)
1/5
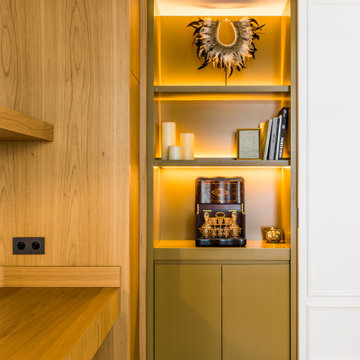
Photo : Romain Ricard
パリにある高級な中くらいなコンテンポラリースタイルのおしゃれな書斎 (白い壁、淡色無垢フローリング、暖炉なし、造り付け机、ベージュの床、羽目板の壁) の写真
パリにある高級な中くらいなコンテンポラリースタイルのおしゃれな書斎 (白い壁、淡色無垢フローリング、暖炉なし、造り付け机、ベージュの床、羽目板の壁) の写真
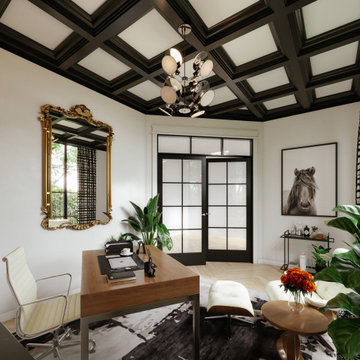
A small bar set up inside of a Home Office.
デンバーにあるお手頃価格の中くらいなトランジショナルスタイルのおしゃれなアトリエ・スタジオ (白い壁、淡色無垢フローリング、自立型机、ベージュの床、格子天井、壁紙) の写真
デンバーにあるお手頃価格の中くらいなトランジショナルスタイルのおしゃれなアトリエ・スタジオ (白い壁、淡色無垢フローリング、自立型机、ベージュの床、格子天井、壁紙) の写真
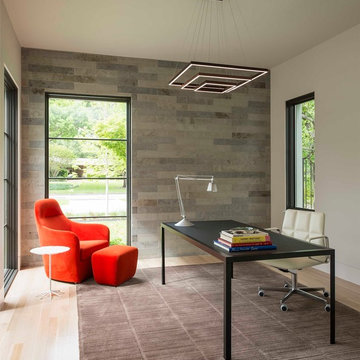
Study with Exterior Stone Feature Wall
[Photography by Dan Piassick]
ダラスにある高級な中くらいなコンテンポラリースタイルのおしゃれな書斎 (自立型机、白い壁、淡色無垢フローリング、暖炉なし、ベージュの床) の写真
ダラスにある高級な中くらいなコンテンポラリースタイルのおしゃれな書斎 (自立型机、白い壁、淡色無垢フローリング、暖炉なし、ベージュの床) の写真
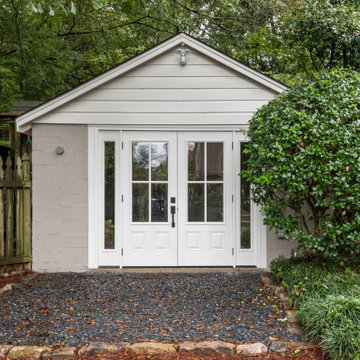
Our homeowners need a flex space and an existing cinder block garage was the perfect place. The garage was waterproofed and finished and now is fully functional as an open office space with a wet bar and a full bathroom. It is bright, airy and as private as you need it to be to conduct business on a day to day basis.
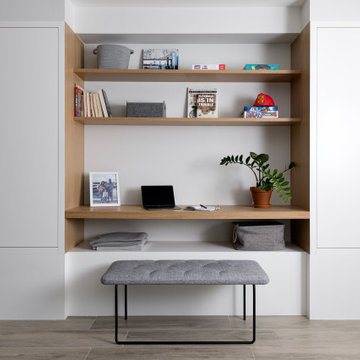
A brownstone cellar revitalized with custom built ins throughout for tv lounging, plenty of play space, and a fitness center.
オースティンにある中くらいなコンテンポラリースタイルのおしゃれなホームオフィス・書斎 (白い壁、磁器タイルの床、ベージュの床) の写真
オースティンにある中くらいなコンテンポラリースタイルのおしゃれなホームオフィス・書斎 (白い壁、磁器タイルの床、ベージュの床) の写真
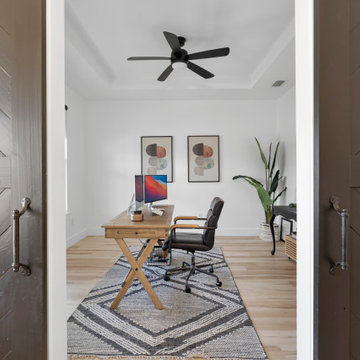
This beautiful custom home is in the gated community of Cedar Creek at Deerpoint Lake.
他の地域にある高級な中くらいなカントリー風のおしゃれなホームオフィス・書斎 (白い壁、クッションフロア、ベージュの床) の写真
他の地域にある高級な中くらいなカントリー風のおしゃれなホームオフィス・書斎 (白い壁、クッションフロア、ベージュの床) の写真
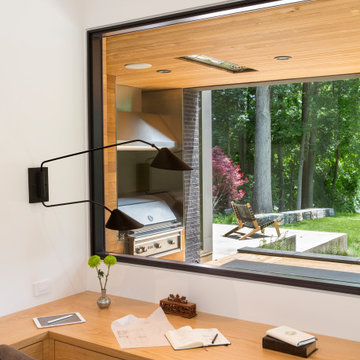
An office, situated at the back of the residence offers a warm minimalist interior with views onto the outdoor covered patio area and the lush green lawn that slopes down to the lake. Architecture and interior design by Pierre Hoppenot, Studio PHH Architects.
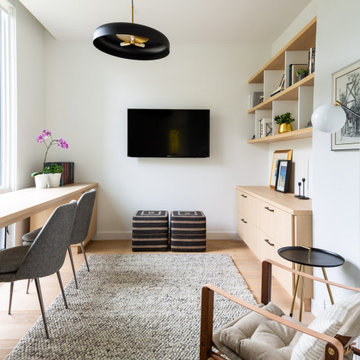
RIVER’S EDGE HOUSE
New modern family home in Calgary’s Roxboro Neighbourhood.
Photography: Joel Klassen
Builder: Alloy Homes
カルガリーにある高級な中くらいなコンテンポラリースタイルのおしゃれな書斎 (白い壁、淡色無垢フローリング、造り付け机、ベージュの床) の写真
カルガリーにある高級な中くらいなコンテンポラリースタイルのおしゃれな書斎 (白い壁、淡色無垢フローリング、造り付け机、ベージュの床) の写真
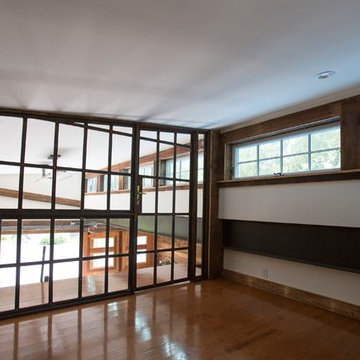
Tim Correira Photography
ボストンにある中くらいなトランジショナルスタイルのおしゃれなホームオフィス・書斎 (白い壁、淡色無垢フローリング、暖炉なし、ベージュの床) の写真
ボストンにある中くらいなトランジショナルスタイルのおしゃれなホームオフィス・書斎 (白い壁、淡色無垢フローリング、暖炉なし、ベージュの床) の写真
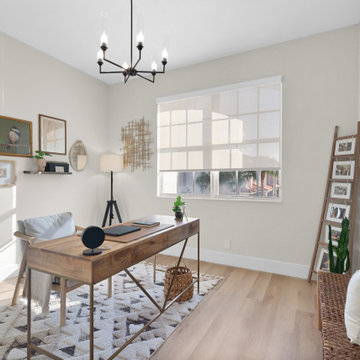
Inspired by sandy shorelines on the California coast, this beachy blonde vinyl floor brings just the right amount of variation to each room. With the Modin Collection, we have raised the bar on luxury vinyl plank. The result is a new standard in resilient flooring. Modin offers true embossed in register texture, a low sheen level, a rigid SPC core, an industry-leading wear layer, and so much more.
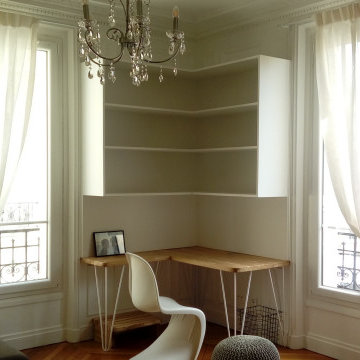
Bureau aménagé entre les 2 fenêtres . Rideaux en lin
dégradés et embrasses aimantés.
パリにある低価格の中くらいなモダンスタイルのおしゃれな書斎 (白い壁、淡色無垢フローリング、コーナー設置型暖炉、石材の暖炉まわり、造り付け机、ベージュの床) の写真
パリにある低価格の中くらいなモダンスタイルのおしゃれな書斎 (白い壁、淡色無垢フローリング、コーナー設置型暖炉、石材の暖炉まわり、造り付け机、ベージュの床) の写真
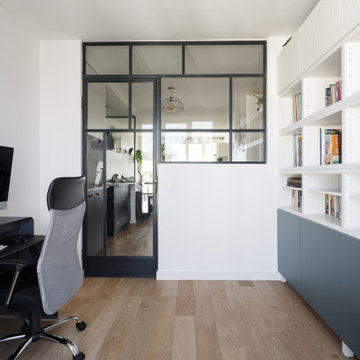
Transformer la maison où l'on a grandi
Voilà un projet de rénovation un peu particulier. Il nous a été confié par Cyril qui a grandi avec sa famille dans ce joli 50 m².
Aujourd'hui, ce bien lui appartient et il souhaitait se le réapproprier en rénovant chaque pièce. Coup de cœur pour la cuisine ouverte et sa petite verrière et la salle de bain black & white
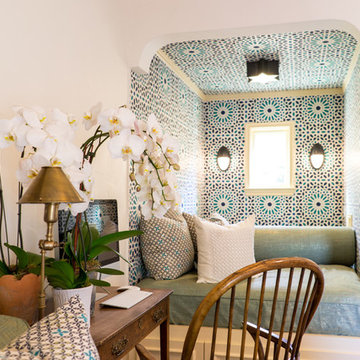
Photo by: Jacqueline Christensen
サンフランシスコにある高級な中くらいな地中海スタイルのおしゃれな書斎 (白い壁、カーペット敷き、暖炉なし、自立型机、ベージュの床) の写真
サンフランシスコにある高級な中くらいな地中海スタイルのおしゃれな書斎 (白い壁、カーペット敷き、暖炉なし、自立型机、ベージュの床) の写真
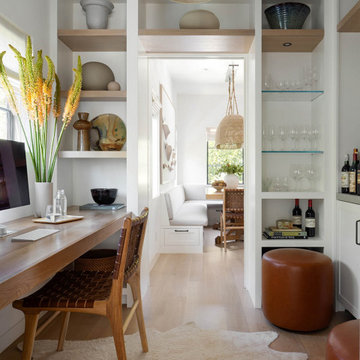
The three-level Mediterranean revival home started as a 1930s summer cottage that expanded downward and upward over time. We used a clean, crisp white wall plaster with bronze hardware throughout the interiors to give the house continuity. A neutral color palette and minimalist furnishings create a sense of calm restraint. Subtle and nuanced textures and variations in tints add visual interest. The stair risers from the living room to the primary suite are hand-painted terra cotta tile in gray and off-white. We used the same tile resource in the kitchen for the island's toe kick.
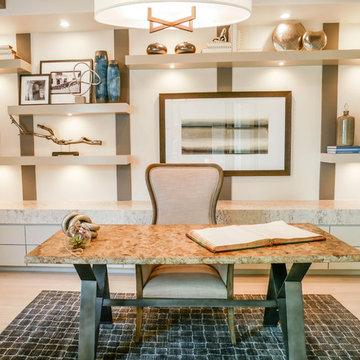
Spacious modern office featuring granite topped desk and wall to wall granite topped integrated drawers
オースティンにある高級な中くらいなコンテンポラリースタイルのおしゃれなホームオフィス・書斎 (白い壁、淡色無垢フローリング、自立型机、ベージュの床) の写真
オースティンにある高級な中くらいなコンテンポラリースタイルのおしゃれなホームオフィス・書斎 (白い壁、淡色無垢フローリング、自立型机、ベージュの床) の写真
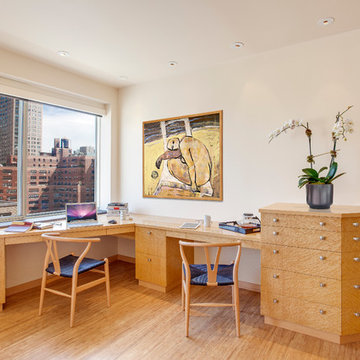
This Manhattan Upper East side apartment renovation introduces memories of California into a New York setting for clients who embrace the Big Apple lifestyle but didn’t want to give up their Marin County, California comforts. The carved out ceilings and walls add a new dimension to the space; while the blond color woods and curved shapes bring memories of a calmer life. The overall result of the apartment design is a fun, warm and relaxing refuge from their current, higher energy lives.
Photography: Charles Callister Jr.
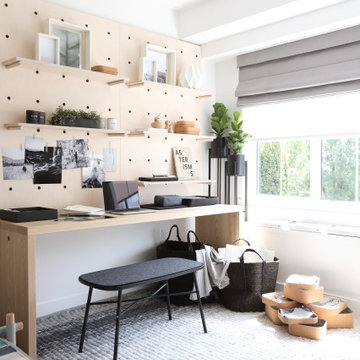
Developer | Alabaster Homes
Interior Furniture & Styling | Gaile Guevara Studio Ltd.
Residential Interior
Shaughnessy Residences is recognized as the Best New Townhome project over 1500 sqft. in Metro Vancouver.
Two awards at the Ovation Awards Gala this past weekend. Congratulations @havanofficial on your 10th anniversary and thank you for the recognition given to Shaughnessy Residences:
1. Best Townhouse/Rowhome Development (1500 S.F. and over)
2. Best Interior Design Display Suite (Multi-Family Home)
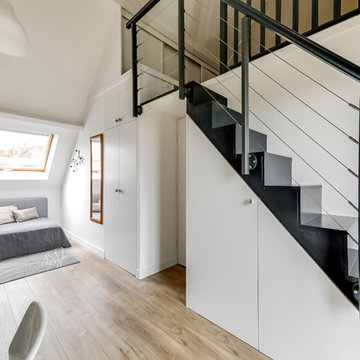
Création d'une chambre, mezzanine, placard sous escalier, sur-mesure, penderie, la rampe industrielle, gris, bleu, blanc, moderne, industriel, luminaires IKEA
中くらいなホームオフィス・書斎 (ベージュの床、黄色い床、白い壁) の写真
5
