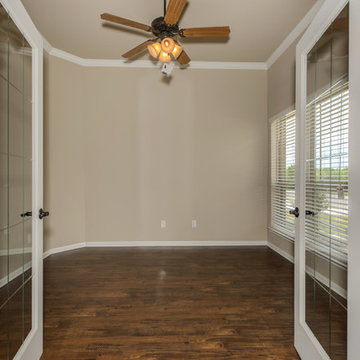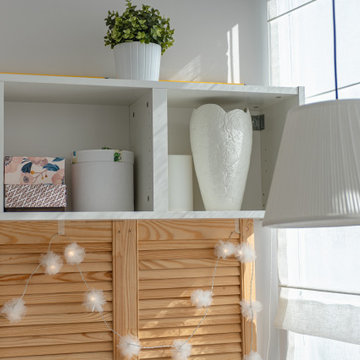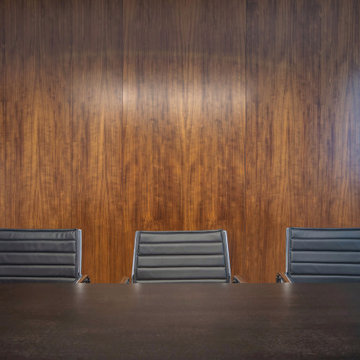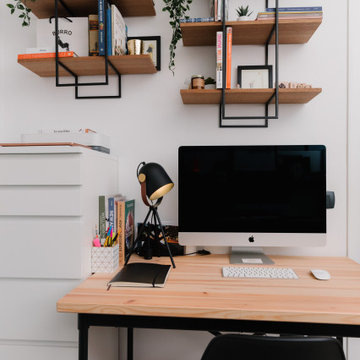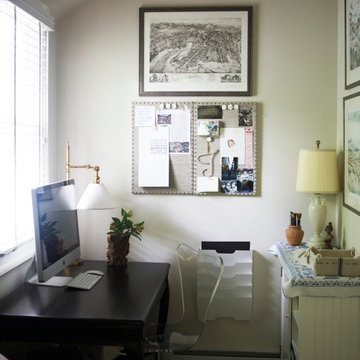ホームオフィス・書斎 (ラミネートの床、塗装フローリング) の写真
絞り込み:
資材コスト
並び替え:今日の人気順
写真 2421〜2440 枚目(全 2,699 枚)
1/3
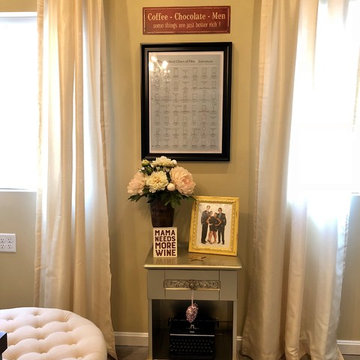
Office designed for owner of Crystal Imagery. Crystal Imagery creates amazing deeply carved barware glasses with your logo or monogram. So of course the office is designed with a wine theme.
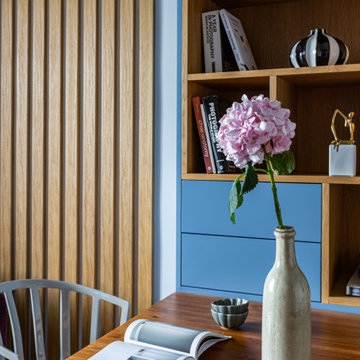
サンクトペテルブルクにある高級な中くらいなコンテンポラリースタイルのおしゃれなホームオフィス・書斎 (グレーの壁、ラミネートの床、ベージュの床) の写真
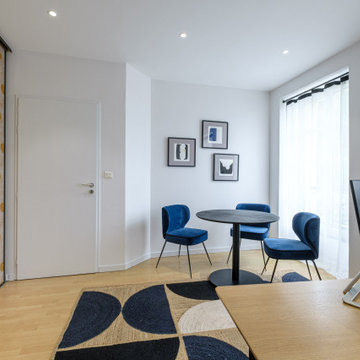
Réaménagement d'un bureau de direction selon les principes du Feng-Shui par la décoratrice Magali Lesage Consulting.
ボルドーにある中くらいなコンテンポラリースタイルのおしゃれな書斎 (白い壁、ラミネートの床、暖炉なし、自立型机、ベージュの床、壁紙) の写真
ボルドーにある中くらいなコンテンポラリースタイルのおしゃれな書斎 (白い壁、ラミネートの床、暖炉なし、自立型机、ベージュの床、壁紙) の写真
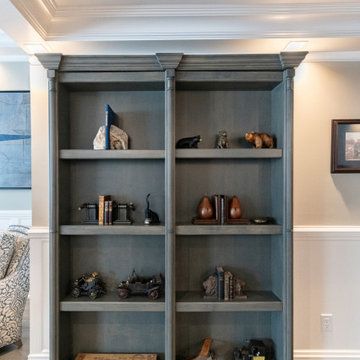
Built in maple bookshelf with hidden secret room.
エドモントンにあるコンテンポラリースタイルのおしゃれなホームオフィス・書斎 (ベージュの壁、ラミネートの床、造り付け机、ベージュの床) の写真
エドモントンにあるコンテンポラリースタイルのおしゃれなホームオフィス・書斎 (ベージュの壁、ラミネートの床、造り付け机、ベージュの床) の写真
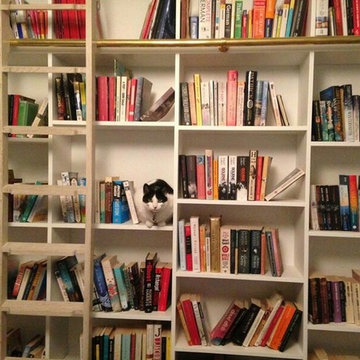
Even some space for the Cat!
ロンドンにある高級な広いコンテンポラリースタイルのおしゃれなホームオフィス・書斎 (ライブラリー、青い壁、ラミネートの床、茶色い床) の写真
ロンドンにある高級な広いコンテンポラリースタイルのおしゃれなホームオフィス・書斎 (ライブラリー、青い壁、ラミネートの床、茶色い床) の写真
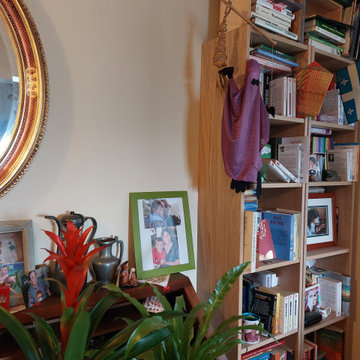
Utilisation de meubles existants et réaménagement d'un coin bureau plus cosy avec la bibliothéque
他の地域にある低価格の小さなトラディショナルスタイルのおしゃれなホームオフィス・書斎 (ライブラリー、ベージュの壁、ラミネートの床、自立型机、ベージュの床、板張り天井) の写真
他の地域にある低価格の小さなトラディショナルスタイルのおしゃれなホームオフィス・書斎 (ライブラリー、ベージュの壁、ラミネートの床、自立型机、ベージュの床、板張り天井) の写真
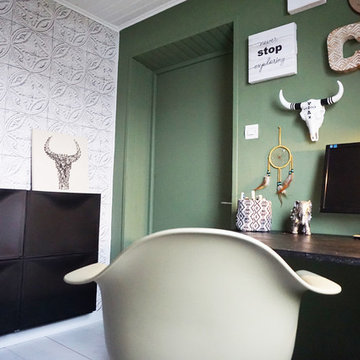
charlotte surleau décoration
他の地域にある低価格の小さなコンテンポラリースタイルのおしゃれなホームオフィス・書斎 (ライブラリー、緑の壁、ラミネートの床、暖炉なし、自立型机、白い床) の写真
他の地域にある低価格の小さなコンテンポラリースタイルのおしゃれなホームオフィス・書斎 (ライブラリー、緑の壁、ラミネートの床、暖炉なし、自立型机、白い床) の写真
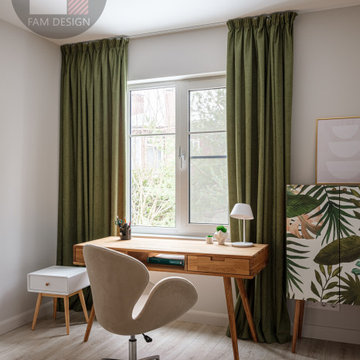
Кабинет для хозяйки с растительными акцентами и плотными шторами. Стол из массива дуба на изящных тонких ножках прекрасно дополняет комод с растительным принтом.
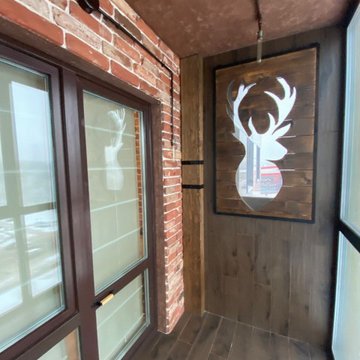
Кабинет на балконе, выполненный в стиле лофт.
モスクワにあるお手頃価格の小さなおしゃれな書斎 (茶色い壁、ラミネートの床、造り付け机、茶色い床) の写真
モスクワにあるお手頃価格の小さなおしゃれな書斎 (茶色い壁、ラミネートの床、造り付け机、茶色い床) の写真
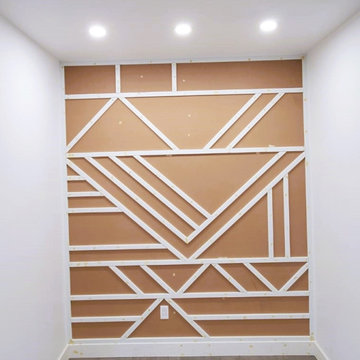
Custom wooden wall, black matte with design
サンディエゴにあるお手頃価格の中くらいなおしゃれなホームオフィス・書斎 (ライブラリー、黒い壁、塗装フローリング、造り付け机、茶色い床) の写真
サンディエゴにあるお手頃価格の中くらいなおしゃれなホームオフィス・書斎 (ライブラリー、黒い壁、塗装フローリング、造り付け机、茶色い床) の写真
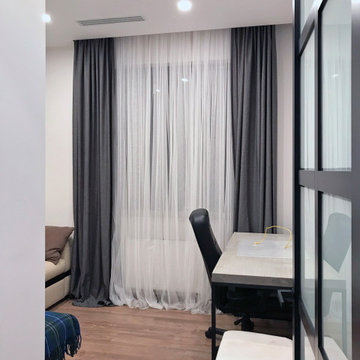
A small study with bookshelves and a sofa in which you can not only work, but also accommodate guests/Небольшой кабинет с книжными полками и диваном, в котором можно не только работать, но и разместить гостей
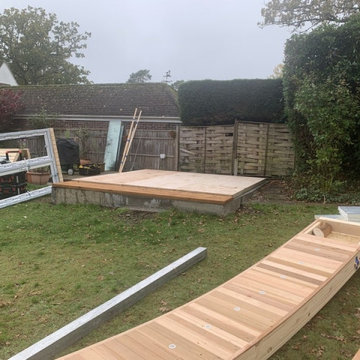
Mr A contacted Garden Retreat September 2021 and was interested in our Arched Roof Contemporary Garden Office to be installed in the back garden.
They also required a concrete base to place the building on which Garden Retreat provided as part of the package.
The Arched Roof Contemporary Garden Office is constructed using an external cedar clad and bitumen paper to ensure any damp is kept out of the building. The walls are constructed using a 75mm x 38mm timber frame, 50mm polystyrene and a 12mm grooved brushed ply to line the inner walls. The total thickness of the walls is 100mm which lends itself to all year round use. The floor is manufactured using heavy duty bearers, 75mm Celotex and a 15mm ply floor. The floor can either be carpeted or a vinyl floor can be installed for a hard wearing and an easily clean option. Although we now install a laminated floor as part of the installation, please contact us for further details and colour options
The roof is insulated and comes with an inner 12mm ply, heavy duty polyester felt roof 50mm Celotex insulation, 12mm ply and 6 internal spot lights. Also within the electrics pack there is consumer unit, 3 double sockets and a switch. We also install sockets with built in USB charging points which are very useful. This building has LED lights in the over hang to the front and down the left hand side.
This particular model was supplied with one set of 1500mm wide Anthracite Grey uPVC multi-lock French doors and two 600mm Anthracite Grey uPVC sidelights which provides a modern look and lots of light. In addition, it has one (900mm x 600mm) window to the front aspect for ventilation if you do not want to open the French doors. The building is designed to be modular so during the ordering process you have the opportunity to choose where you want the windows and doors to be. Finally, it has an external side cheek and a 600mm decked area with matching overhang and colour coded barge boards around the roof.
If you are interested in this design or would like something similar please do not hesitate to contact us for a quotation?
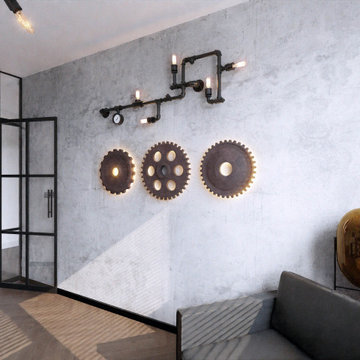
https://www.entropia-design.de
Die Kunden arbeiten als Programmierer für die Finanzbranche.
Dieses Büro wurde für ein junges Paar geplant.
Gewünscht wurde der Industrial-Stil, doch die Kunden haben uns bei der Planung viel Freiraum gelassen.
Cable-Management wurde bereits bei der Planungsphase berücksichtigt. Die Kabel sind in der Wand und unter der Tischplatte versteckt.
Als Alternative für die Arbeitsboxen eines Großraumbüros dient hier eine Pflanzenwand im Blumentopf, der in die Schreibtischkonstruktion eingelassen wurde.
Die Betonstruktur verleiht diesem Raum mehr Tiefe.
Das Wandbild mit der optischen Täuschung wurde vom Kunden als Inspiration angegeben. Um es farblich anzupassen wurden seine Farben vertauscht.
Die Java-Übersetzung: "ich liebe dich immer". Die Formatierung und Colorcoding des Compiler wurden beibehalten.
Die Glas-Metalltür versorgt den Gang optimal mit Licht. Es sind auch Varianten aus Milchglas oder mit Metallnetz im Glas verfügbar.
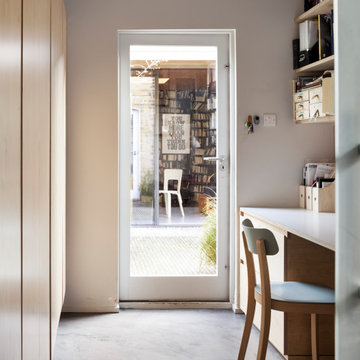
Ripplevale Grove is our monochrome and contemporary renovation and extension of a lovely little Georgian house in central Islington.
We worked with Paris-based design architects Lia Kiladis and Christine Ilex Beinemeier to delver a clean, timeless and modern design that maximises space in a small house, converting a tiny attic into a third bedroom and still finding space for two home offices - one of which is in a plywood clad garden studio.
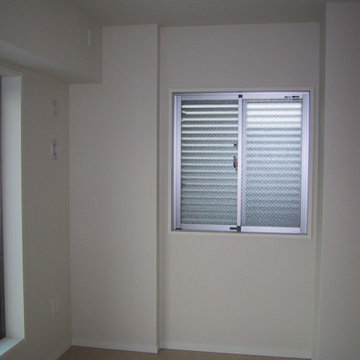
書斎もカーテンボックスをやめ、窓枠内にロールスクリーンを取付けることで書斎机まわりもスッキリと納まりました。
東京都下にあるおしゃれな書斎 (ベージュの壁、塗装フローリング、自立型机、ベージュの床) の写真
東京都下にあるおしゃれな書斎 (ベージュの壁、塗装フローリング、自立型机、ベージュの床) の写真
ホームオフィス・書斎 (ラミネートの床、塗装フローリング) の写真
122
