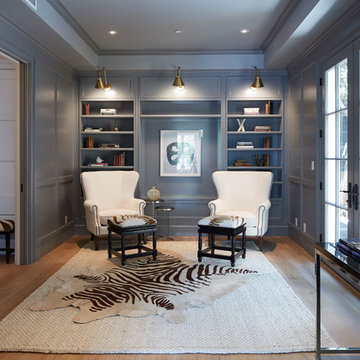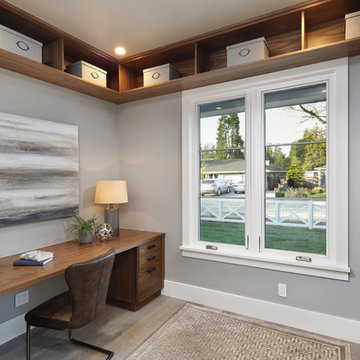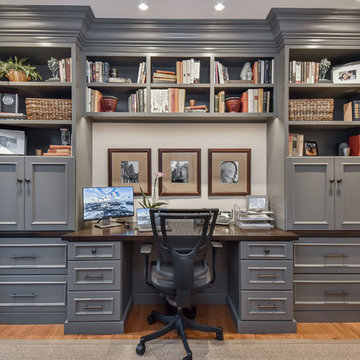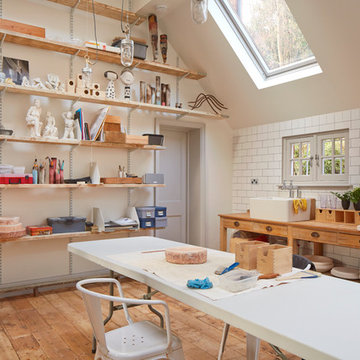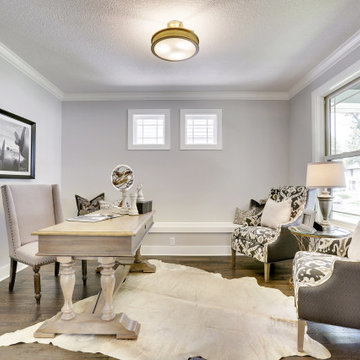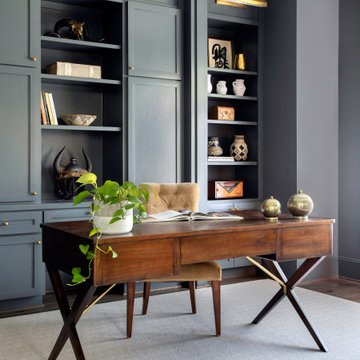広いホームオフィス・書斎 (コルクフローリング、無垢フローリング、トラバーチンの床、グレーの壁、黄色い壁) の写真
絞り込み:
資材コスト
並び替え:今日の人気順
写真 1〜20 枚目(全 814 枚)

ナッシュビルにあるラグジュアリーな広いカントリー風のおしゃれな書斎 (グレーの壁、無垢フローリング、標準型暖炉、石材の暖炉まわり、造り付け机、茶色い床) の写真
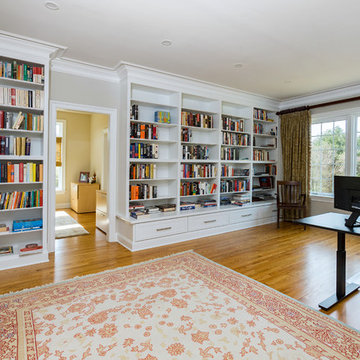
We converted what used to be this home’s master bedroom suite into a study and home office. We really enjoyed creating the built in book shelves for this study. These custom units feature open and adjustable shelving, and full roll out drawers for bottom storage. Connected to the study is a quiet home office and a powder room. Red oak hardwood floors run throughout the study and office.
This light and airy home in Chadds Ford, PA, was a custom home renovation for long-time clients that included the installation of red oak hardwood floors, the master bedroom, master bathroom, two powder rooms, living room, dining room, study, foyer and staircase. remodel included the removal of an existing deck, replacing it with a beautiful flagstone patio. Each of these spaces feature custom, architectural millwork and custom built-in cabinetry or shelving. A special showcase piece is the continuous, millwork throughout the 3-story staircase. To see other work we've done in this beautiful home, please search in our Projects for Chadds Ford, PA Home Remodel and Chadds Ford, PA Exterior Renovation.
Rudloff Custom Builders has won Best of Houzz for Customer Service in 2014, 2015 2016, 2017 and 2019. We also were voted Best of Design in 2016, 2017, 2018, 2019 which only 2% of professionals receive. Rudloff Custom Builders has been featured on Houzz in their Kitchen of the Week, What to Know About Using Reclaimed Wood in the Kitchen as well as included in their Bathroom WorkBook article. We are a full service, certified remodeling company that covers all of the Philadelphia suburban area. This business, like most others, developed from a friendship of young entrepreneurs who wanted to make a difference in their clients’ lives, one household at a time. This relationship between partners is much more than a friendship. Edward and Stephen Rudloff are brothers who have renovated and built custom homes together paying close attention to detail. They are carpenters by trade and understand concept and execution. Rudloff Custom Builders will provide services for you with the highest level of professionalism, quality, detail, punctuality and craftsmanship, every step of the way along our journey together.
Specializing in residential construction allows us to connect with our clients early in the design phase to ensure that every detail is captured as you imagined. One stop shopping is essentially what you will receive with Rudloff Custom Builders from design of your project to the construction of your dreams, executed by on-site project managers and skilled craftsmen. Our concept: envision our client’s ideas and make them a reality. Our mission: CREATING LIFETIME RELATIONSHIPS BUILT ON TRUST AND INTEGRITY.
Photo Credit: Linda McManus Images
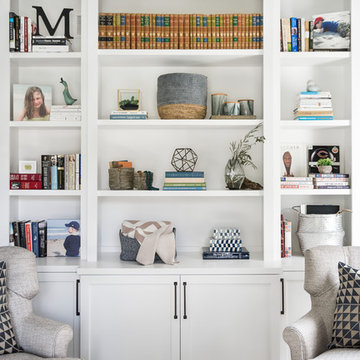
Picture Perfect House
シカゴにある高級な広いビーチスタイルのおしゃれなホームオフィス・書斎 (ライブラリー、グレーの壁、無垢フローリング、茶色い床) の写真
シカゴにある高級な広いビーチスタイルのおしゃれなホームオフィス・書斎 (ライブラリー、グレーの壁、無垢フローリング、茶色い床) の写真
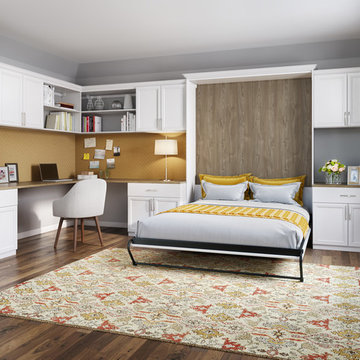
This well-appointed office not only provides necessary storage, it can also transform into a lovely guest room.
マイアミにある広いトランジショナルスタイルのおしゃれな書斎 (グレーの壁、無垢フローリング、造り付け机、暖炉なし、茶色い床) の写真
マイアミにある広いトランジショナルスタイルのおしゃれな書斎 (グレーの壁、無垢フローリング、造り付け机、暖炉なし、茶色い床) の写真
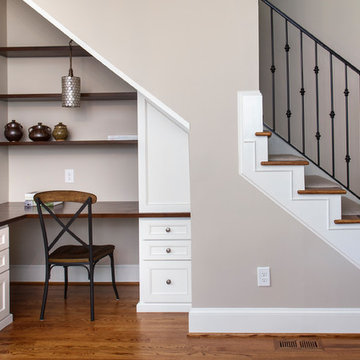
Photography by Michael Zirkle
ローリーにある高級な広いトランジショナルスタイルのおしゃれなホームオフィス・書斎 (グレーの壁、無垢フローリング、造り付け机、茶色い床) の写真
ローリーにある高級な広いトランジショナルスタイルのおしゃれなホームオフィス・書斎 (グレーの壁、無垢フローリング、造り付け机、茶色い床) の写真
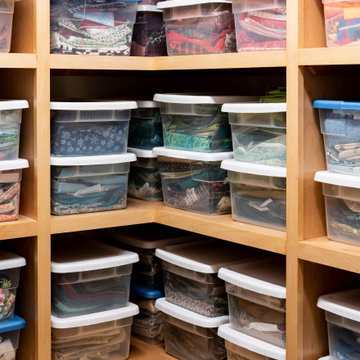
This craft room is a quilters dream! A storage closet directly off the craft room was built out with shelving to accommodate fabric storage. This custom home was designed and built by Meadowlark Design+Build in Ann Arbor, Michigan. Photography by Joshua Caldwell.

This expansive Victorian had tremendous historic charm but hadn’t seen a kitchen renovation since the 1950s. The homeowners wanted to take advantage of their views of the backyard and raised the roof and pushed the kitchen into the back of the house, where expansive windows could allow southern light into the kitchen all day. A warm historic gray/beige was chosen for the cabinetry, which was contrasted with character oak cabinetry on the appliance wall and bar in a modern chevron detail. Kitchen Design: Sarah Robertson, Studio Dearborn Architect: Ned Stoll, Interior finishes Tami Wassong Interiors
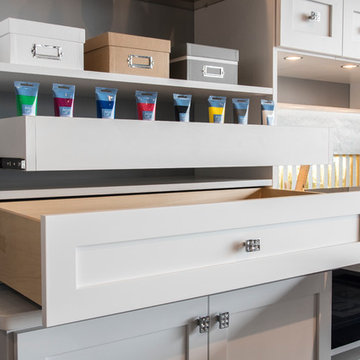
Designed by Teri Magee of Closet Works
Pull-out shelves and drawers provide the perfect place to keep paint and supplies organized.
シカゴにあるお手頃価格の広いトランジショナルスタイルのおしゃれなクラフトルーム (グレーの壁、無垢フローリング、暖炉なし、造り付け机、茶色い床) の写真
シカゴにあるお手頃価格の広いトランジショナルスタイルのおしゃれなクラフトルーム (グレーの壁、無垢フローリング、暖炉なし、造り付け机、茶色い床) の写真
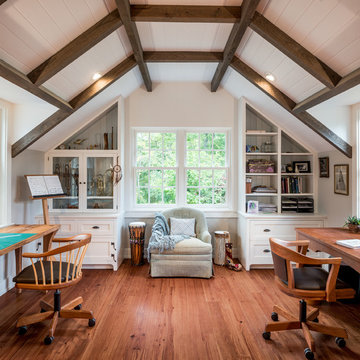
Angle Eye Photography
フィラデルフィアにある広いカントリー風のおしゃれなアトリエ・スタジオ (グレーの壁、無垢フローリング、自立型机、茶色い床) の写真
フィラデルフィアにある広いカントリー風のおしゃれなアトリエ・スタジオ (グレーの壁、無垢フローリング、自立型机、茶色い床) の写真
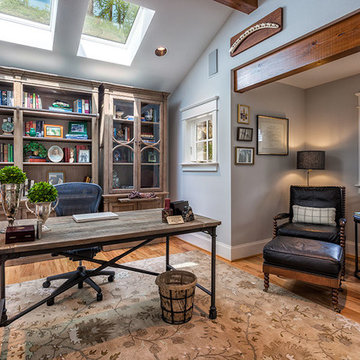
他の地域にある広いトラディショナルスタイルのおしゃれなホームオフィス・書斎 (ライブラリー、グレーの壁、無垢フローリング、暖炉なし、自立型机) の写真
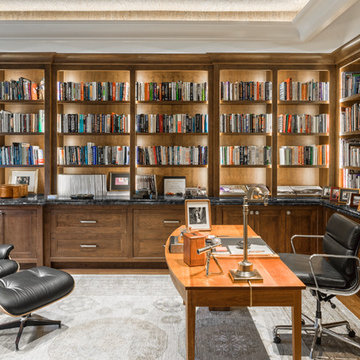
Custom cabinets - stained wood - cherry wood - modern
Home office - LED strip lighting - wood desk - bookshelves -
Architect - The MZO Group / Photographer - Greg Premru

Formal sitting area turned into luxury home office.
ローリーにあるラグジュアリーな広いトランジショナルスタイルのおしゃれな書斎 (グレーの壁、無垢フローリング、暖炉なし、自立型机、ベージュの床、全タイプの天井の仕上げ、壁紙) の写真
ローリーにあるラグジュアリーな広いトランジショナルスタイルのおしゃれな書斎 (グレーの壁、無垢フローリング、暖炉なし、自立型机、ベージュの床、全タイプの天井の仕上げ、壁紙) の写真

design by Pulp Design Studios | http://pulpdesignstudios.com/
photo by Kevin Dotolo | http://kevindotolo.com/
広いホームオフィス・書斎 (コルクフローリング、無垢フローリング、トラバーチンの床、グレーの壁、黄色い壁) の写真
1
