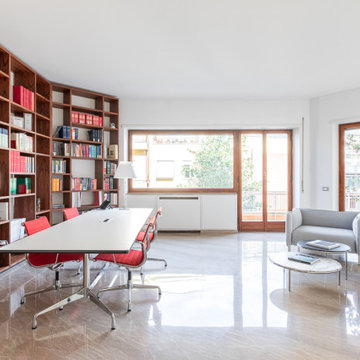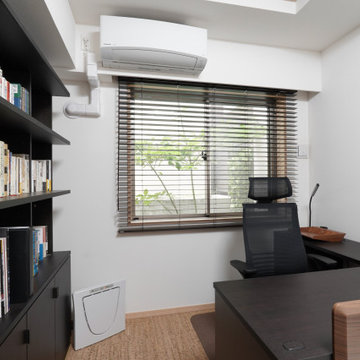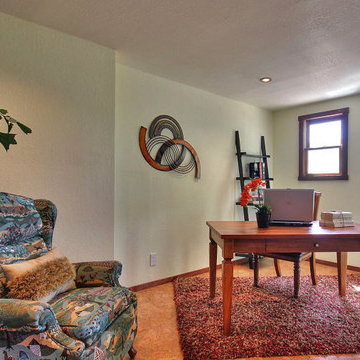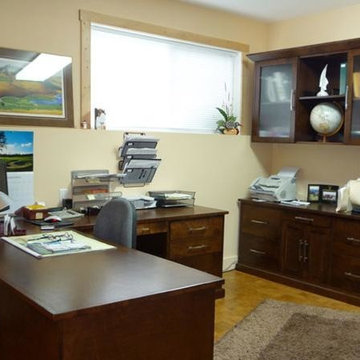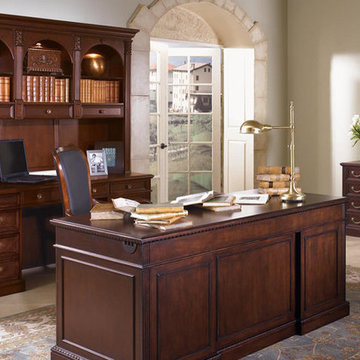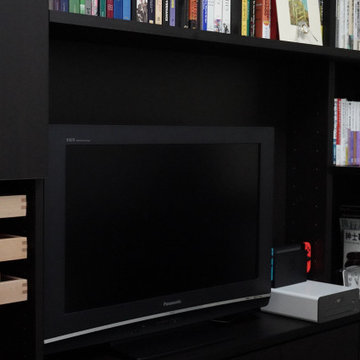ホームオフィス・書斎 (コルクフローリング、大理石の床、スレートの床) の写真
絞り込み:
資材コスト
並び替え:今日の人気順
写真 701〜720 枚目(全 971 枚)
1/4
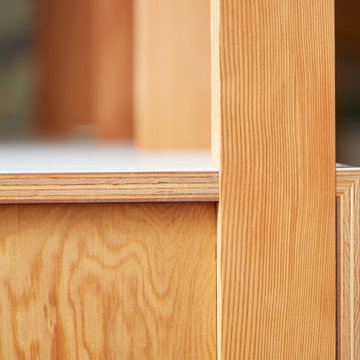
Our client had a 1930’s two car garage and a dream. He wanted a private light filled home office, enough space to have friends over to watch the game, storage for his record collection and a place to listen to music on the most impressive stereo we’ve ever seen. So we took on the challenge to design the ultimate man cave: we peeled away layers of the wall and folded them into casework - a workstation with drawers, record shelving with storage below for less aesthetic items, a credenza with a coffee setup and requisite bourbon collection, and a cabinet devoted to cleaning and preserving records. We peeled up the roof as well creating a new entry and views out into the bucolic garden. The addition of a full bathroom and comfy couch make this the perfect place to chill…with or without Netflix.
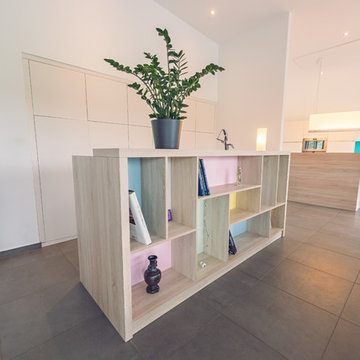
Meuble recto verso bureau/niches sur-mesure, en stratifié chêne, fond des niches en laque mate aux couleurs pastels, armoires en stratifié Blanc Pergame avec rangement vaisselles, dossiers supendus, tirois...
Photos : Elodie Meheust Photographe
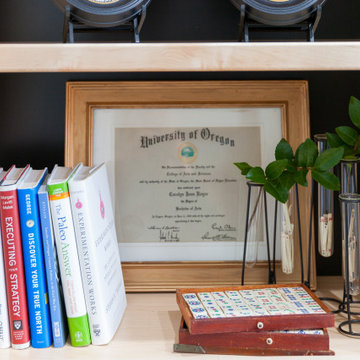
Home Office
ポートランドにある高級な小さなトランジショナルスタイルのおしゃれなホームオフィス・書斎 (ライブラリー、青い壁、スレートの床、自立型机、マルチカラーの床) の写真
ポートランドにある高級な小さなトランジショナルスタイルのおしゃれなホームオフィス・書斎 (ライブラリー、青い壁、スレートの床、自立型机、マルチカラーの床) の写真
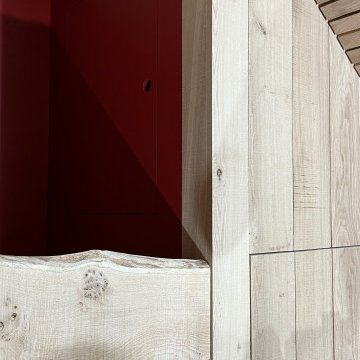
Rough sawn English Oak panelling used to line walls and form bunk bed furniture.
他の地域にあるお手頃価格の小さなコンテンポラリースタイルのおしゃれなアトリエ・スタジオ (赤い壁、スレートの床、薪ストーブ、タイルの暖炉まわり、造り付け机、黒い床、塗装板張りの天井、塗装板張りの壁) の写真
他の地域にあるお手頃価格の小さなコンテンポラリースタイルのおしゃれなアトリエ・スタジオ (赤い壁、スレートの床、薪ストーブ、タイルの暖炉まわり、造り付け机、黒い床、塗装板張りの天井、塗装板張りの壁) の写真
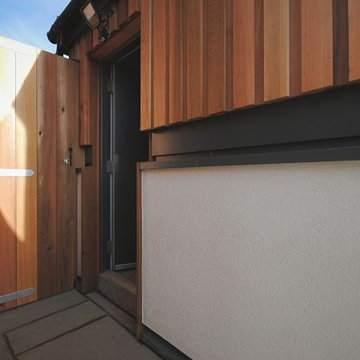
Stephen Allison
グラスゴーにあるお手頃価格の中くらいなコンテンポラリースタイルのおしゃれな書斎 (マルチカラーの壁、スレートの床、自立型机) の写真
グラスゴーにあるお手頃価格の中くらいなコンテンポラリースタイルのおしゃれな書斎 (マルチカラーの壁、スレートの床、自立型机) の写真
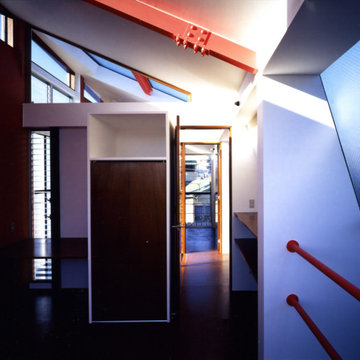
3階居室の内観。この家は兄妹+父の構成。居室は2階の2室と3階の1室
東京23区にある小さなコンテンポラリースタイルのおしゃれな書斎 (白い壁、コルクフローリング、暖炉なし、造り付け机、茶色い床、表し梁、壁紙、白い天井) の写真
東京23区にある小さなコンテンポラリースタイルのおしゃれな書斎 (白い壁、コルクフローリング、暖炉なし、造り付け机、茶色い床、表し梁、壁紙、白い天井) の写真
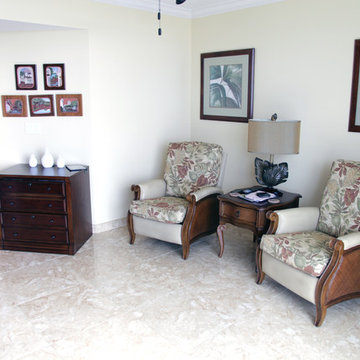
Home offices or dens are also an important part of any home renovation. The marble flooring goes with any style you like in every room of the home. The glossy marble is stunning in beauty and convenience. The white crown molding adds a finished touch to any ceiling and remains consistent throughout every room. The double french entry doors are a flawless addition to this room. Choose your own style to suit your taste. You may want to allow light to spill out into the other area or perhaps something solid to give you privacy is more to your liking. Home renovation is fun and as unique as you are.
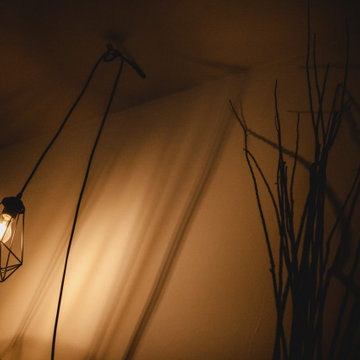
L'abitazione di circa 75mq è stato oggetto di un'intervento per dare un nuovo aspetto all'ingresso dell'appartamento.
Lo studio si è focalizzato sulla realizzazione di una controparete che ospitasse pieni e vuoti come elementi di arredo, associando un particolare progetto delle luci per dare movimento e carattere all'intera parete.
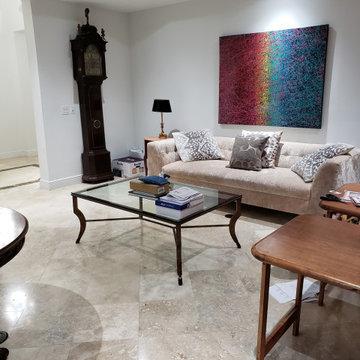
Professional art hanging and art loan
マイアミにある低価格の広いトラディショナルスタイルのおしゃれな書斎 (白い壁、大理石の床、造り付け机、ベージュの床) の写真
マイアミにある低価格の広いトラディショナルスタイルのおしゃれな書斎 (白い壁、大理石の床、造り付け机、ベージュの床) の写真
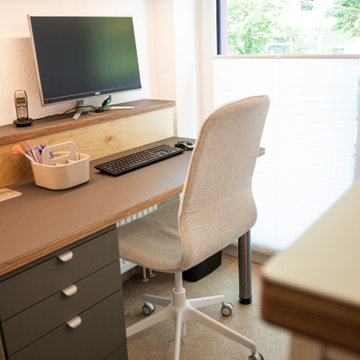
Viele Funktionen auf kleinstem Raum - das war hier eine unserer größten Herausforderungen. In diesem Mitarbeiterraum einer Ergotherapie-Praxis, sollten Arbeitsplätze, Umkleide, Pausenraum und viele viele Unterlagen Platz finden, ohne durcheinander und überladen zu wirken. Mit individuellen Anfertigungen und cleveren Lösungen in den Farben des Unternehmens, ist uns dies mehr als gelungen und die Mitarbeiter können sich nun rund um wohlfühlen.
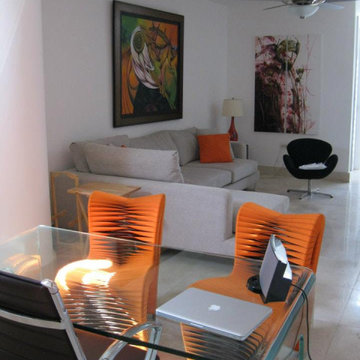
Office Space, pop of color on chairs.
Larissa Sanabria
San Jose, CA 95120
サンフランシスコにある高級な中くらいなコンテンポラリースタイルのおしゃれなアトリエ・スタジオ (白い壁、大理石の床、自立型机、ベージュの床) の写真
サンフランシスコにある高級な中くらいなコンテンポラリースタイルのおしゃれなアトリエ・スタジオ (白い壁、大理石の床、自立型机、ベージュの床) の写真
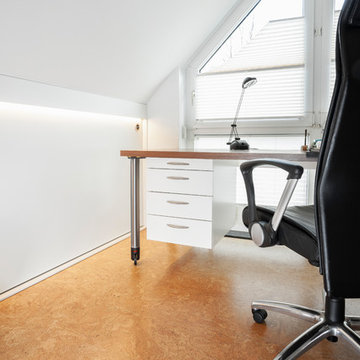
Schiebetürenschrank unter der Dachschräge - Drempelschrank, mit LED-Lichtband.
Schreibtisch auf Rollen um das Fenster zu erreichen.
Nussbaum furniert und Weiß matt lackiert.
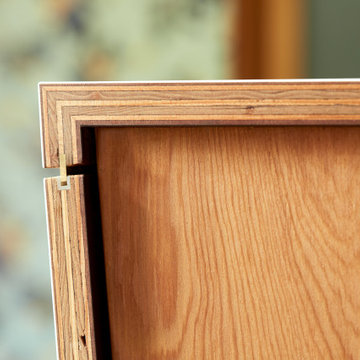
Our client had a 1930’s two car garage and a dream. He wanted a private light filled home office, enough space to have friends over to watch the game, storage for his record collection and a place to listen to music on the most impressive stereo we’ve ever seen. So we took on the challenge to design the ultimate man cave: we peeled away layers of the wall and folded them into casework - a workstation with drawers, record shelving with storage below for less aesthetic items, a credenza with a coffee setup and requisite bourbon collection, and a cabinet devoted to cleaning and preserving records. We peeled up the roof as well creating a new entry and views out into the bucolic garden. The addition of a full bathroom and comfy couch make this the perfect place to chill…with or without Netflix.
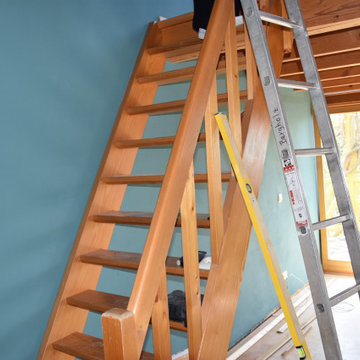
Der blaugrüne Ton im Arbeitsbereich: 2 Abeitsbereiche sollen entstehen. Auf der Empore + unter der Empore. Die 2-etagenhohe Wand macht wach+ bringt Halt im Rücken, wenn später die Schreibtische stehen.
ホームオフィス・書斎 (コルクフローリング、大理石の床、スレートの床) の写真
36
