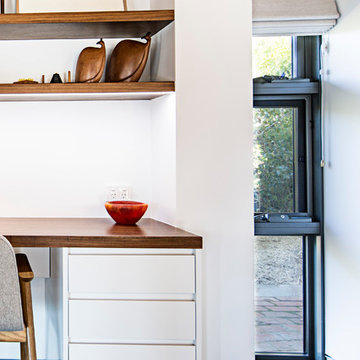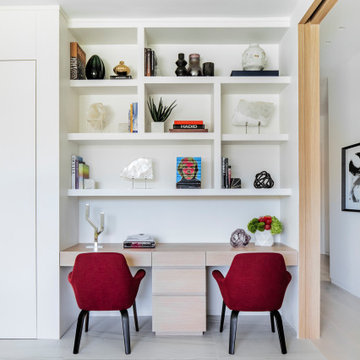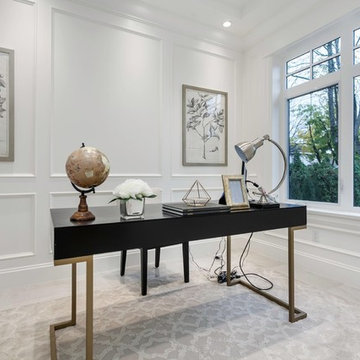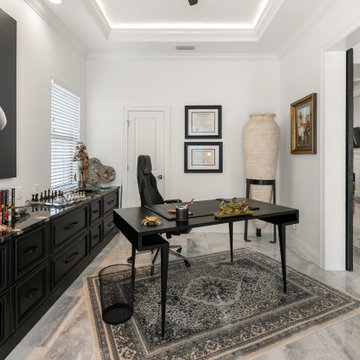モダンスタイルのホームオフィス・書斎 (コルクフローリング、大理石の床、スレートの床) の写真
絞り込み:
資材コスト
並び替え:今日の人気順
写真 1〜20 枚目(全 145 枚)
1/5
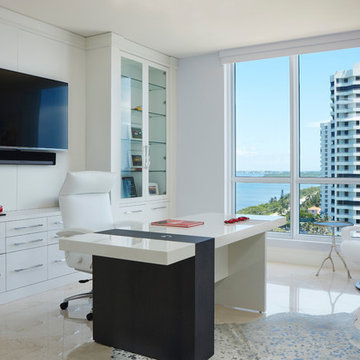
This Palm Beach apartment is all about the views. With it's modern lines, window walls with ocean views and bright clean lines, the modern style furnishings were well suited. Hidden within the ceilings, soft inlay lighting helps illuminate the space without breaking the sight-lines to the windows. The deep purple tones and rich fabrics add warmth and elegance to the simple lines of the modern design.
Robert Brantley Photography
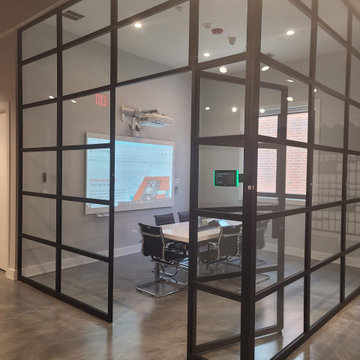
At LUXAHAUS LLC, we create unique solutions for business and home spaces. We are a producer of loft walls made of steel profiles and high-quality glass. Industrial-style glass walls are very popular. They allow you to separate a small space while being a decorative element of the interior.

玄関からワークスペース、個室を見る。
カーブする壁の向こうは寝室になっています。
(写真 傍島利浩)
東京23区にある高級な小さなモダンスタイルのおしゃれな書斎 (白い壁、コルクフローリング、暖炉なし、造り付け机、茶色い床、塗装板張りの天井、塗装板張りの壁) の写真
東京23区にある高級な小さなモダンスタイルのおしゃれな書斎 (白い壁、コルクフローリング、暖炉なし、造り付け机、茶色い床、塗装板張りの天井、塗装板張りの壁) の写真
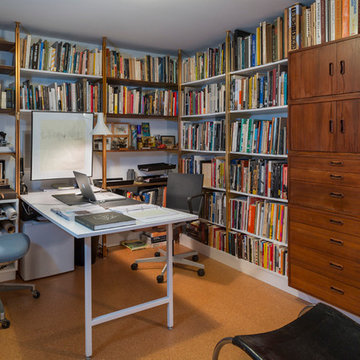
Bob Greenspan
カンザスシティにある低価格の小さなモダンスタイルのおしゃれなアトリエ・スタジオ (造り付け机、白い壁、コルクフローリング、暖炉なし) の写真
カンザスシティにある低価格の小さなモダンスタイルのおしゃれなアトリエ・スタジオ (造り付け机、白い壁、コルクフローリング、暖炉なし) の写真
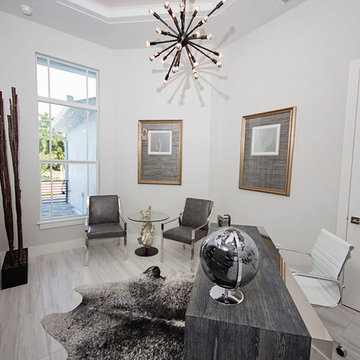
This awesome home office will have you never leaving your work alone! This office gives a very modern and somewhat rustic vibe! It's abstract ceiling light and chrome featured desk and accent chair are very modern aspects while the coy hyde rug gives a touch of rustic!
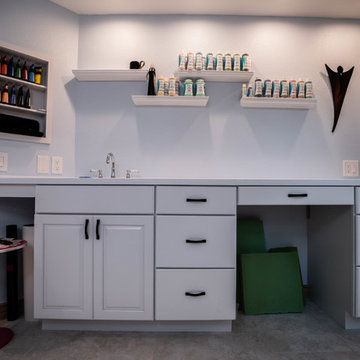
New art studio conversion for our clients in Morgan Hill. Each space was designed for comfort, creativity and easy cleanup. We used White laminate counter tops with an integrated stainless steel sink above the custom white cabinetry. The flooring is a mosaic of gray slab tile with grey grout.
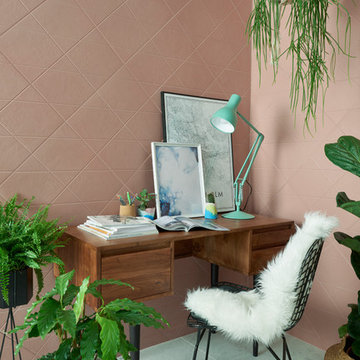
A mid-tone blush to bring a dusky warmth to your interior. Its cross-hatch pattern can create multiple designs from different laying patterns, while grout lines become part of the pattern to create either a seamless or statement surface. Size: 45 x 45 cm.
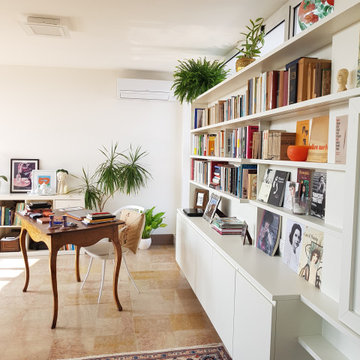
Prospettiva verso la libreria e lo scrittoio in stile
ミラノにある低価格の巨大なモダンスタイルのおしゃれなホームオフィス・書斎 (ライブラリー、白い壁、大理石の床、自立型机) の写真
ミラノにある低価格の巨大なモダンスタイルのおしゃれなホームオフィス・書斎 (ライブラリー、白い壁、大理石の床、自立型机) の写真
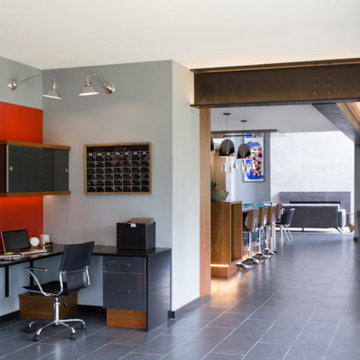
Project by Wiles Design Group. Their Cedar Rapids-based design studio serves the entire Midwest, including Iowa City, Dubuque, Davenport, and Waterloo, as well as North Missouri and St. Louis.
For more about Wiles Design Group, see here: https://www.wilesdesigngroup.com/
To learn more about this project, see here: https://wilesdesigngroup.com/dramatic-family-home
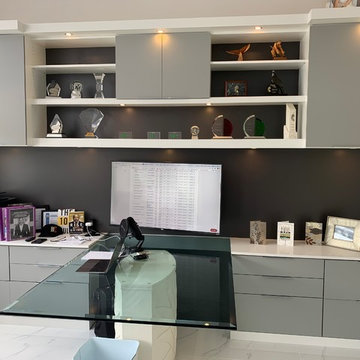
マイアミにあるお手頃価格の広いモダンスタイルのおしゃれなホームオフィス・書斎 (ライブラリー、白い壁、大理石の床、自立型机) の写真
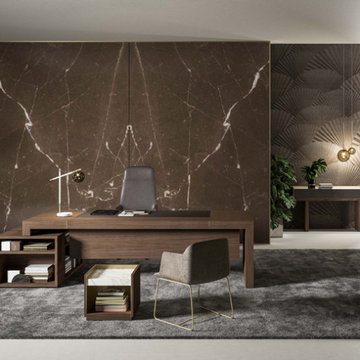
CUBE
Marked and essential lines characterize this series of executive offices. Worktops and structures are thick, while new proposals for combining colors, finishes and materials perfectly interpret both the classic and contemporary office. Glossy structures, in wood or melamine accompanied by tops in glass, wood or leather, make this executive office of particular elegance. Executive office furniture, open containers and bookcases complete the series.
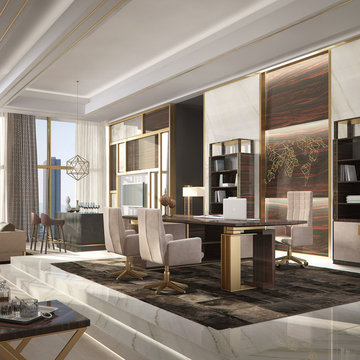
Art Deco Revival for this statement desk with very generous size and a side cabinet.
The cabinets comes with two sliding doors, shelves and two internal drawers.
The cabinet can be specified to be in the right or left hand side.
Several choices of wood and metal finish.
Structure in wood and steel feet.
Designed by Luca Scacchetti, made in Italy.

This remodel of a mid-century gem is located in the town of Lincoln, MA a hot bed of modernist homes inspired by Gropius’ own house built nearby in the 1940s. By the time the house was built, modernism had evolved from the Gropius era, to incorporate the rural vibe of Lincoln with spectacular exposed wooden beams and deep overhangs.
The design rejects the traditional New England house with its enclosing wall and inward posture. The low pitched roofs, open floor plan, and large windows openings connect the house to nature to make the most of it's rural setting.
Photo by: Nat Rea Photography
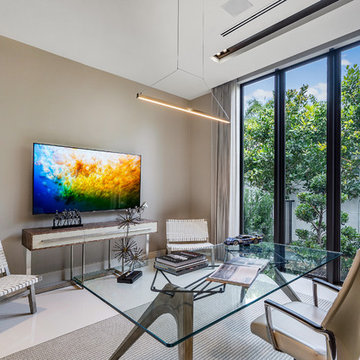
Fully integrated Signature Estate featuring Creston controls and Crestron panelized lighting, and Crestron motorized shades and draperies, whole-house audio and video, HVAC, voice and video communication atboth both the front door and gate. Modern, warm, and clean-line design, with total custom details and finishes. The front includes a serene and impressive atrium foyer with two-story floor to ceiling glass walls and multi-level fire/water fountains on either side of the grand bronze aluminum pivot entry door. Elegant extra-large 47'' imported white porcelain tile runs seamlessly to the rear exterior pool deck, and a dark stained oak wood is found on the stairway treads and second floor. The great room has an incredible Neolith onyx wall and see-through linear gas fireplace and is appointed perfectly for views of the zero edge pool and waterway. The center spine stainless steel staircase has a smoked glass railing and wood handrail.
モダンスタイルのホームオフィス・書斎 (コルクフローリング、大理石の床、スレートの床) の写真
1


