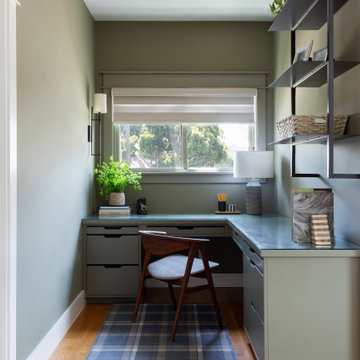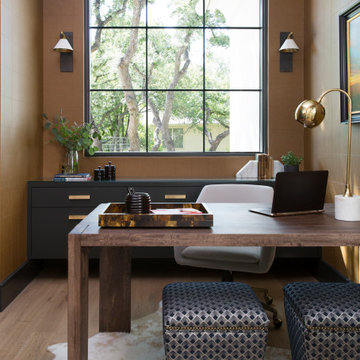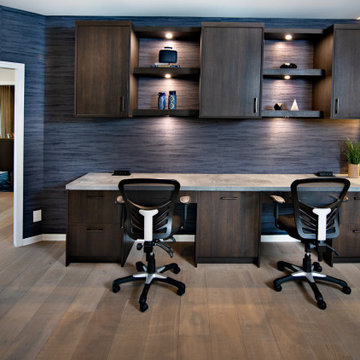ホームオフィス・書斎 (コルクフローリング、大理石の床、無垢フローリング、スレートの床、トラバーチンの床) の写真
絞り込み:
資材コスト
並び替え:今日の人気順
写真 21〜40 枚目(全 23,992 枚)
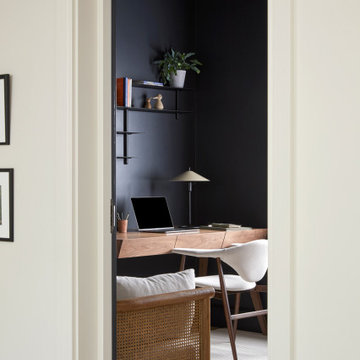
Scandinavian-style home study with black walls, off white upholstery and walnut furniture.
ウィルトシャーにある高級な中くらいなおしゃれな書斎 (黒い壁、無垢フローリング、自立型机) の写真
ウィルトシャーにある高級な中くらいなおしゃれな書斎 (黒い壁、無垢フローリング、自立型机) の写真
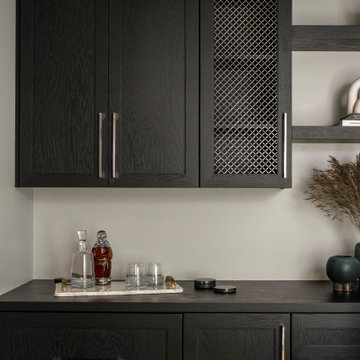
We updated this home office with beautiful custom cabinetry using a black stain, chrome grill, and chrome cabinet hardware to work with the chrome semi-mount lighting fixture. We updated the wall sconces with a modern and tailored fixture with a professional and meaningful photograph of the Old Head of Kinsale golf course. We used modern transitional furnishings paired with beautiful pinch pleat draperies and new walnut French doors for soundproofing.

Incorporating a unique blue-chip art collection, this modern Hamptons home was meticulously designed to complement the owners' cherished art collections. The thoughtful design seamlessly integrates tailored storage and entertainment solutions, all while upholding a crisp and sophisticated aesthetic.
This home office boasts a serene, neutral palette that enhances focus and productivity. The thoughtfully arranged furniture layout allows for uninterrupted work while offering breathtaking waterfront views, infusing luxury into every corner.
---Project completed by New York interior design firm Betty Wasserman Art & Interiors, which serves New York City, as well as across the tri-state area and in The Hamptons.
For more about Betty Wasserman, see here: https://www.bettywasserman.com/
To learn more about this project, see here: https://www.bettywasserman.com/spaces/westhampton-art-centered-oceanfront-home/
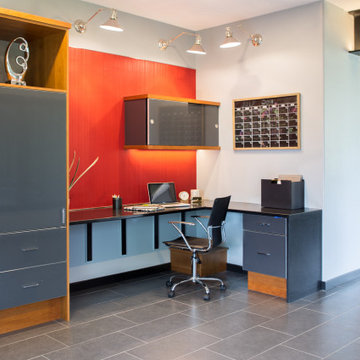
In this Cedar Rapids residence, sophistication meets bold design, seamlessly integrating dynamic accents and a vibrant palette. Every detail is meticulously planned, resulting in a captivating space that serves as a modern haven for the entire family.
Defined by a spacious Rowlette desk and a striking red wallpaper backdrop, this home office prioritizes functionality. Ample storage enhances organization, creating an environment conducive to productivity.
---
Project by Wiles Design Group. Their Cedar Rapids-based design studio serves the entire Midwest, including Iowa City, Dubuque, Davenport, and Waterloo, as well as North Missouri and St. Louis.
For more about Wiles Design Group, see here: https://wilesdesigngroup.com/
To learn more about this project, see here: https://wilesdesigngroup.com/cedar-rapids-dramatic-family-home-design

Master bedroom suite begins with this bright yellow home office, and leads to the blue bedroom.
シアトルにあるお手頃価格の中くらいなコンテンポラリースタイルのおしゃれな書斎 (黄色い壁、無垢フローリング、暖炉なし、造り付け机、茶色い床) の写真
シアトルにあるお手頃価格の中くらいなコンテンポラリースタイルのおしゃれな書斎 (黄色い壁、無垢フローリング、暖炉なし、造り付け机、茶色い床) の写真

ナッシュビルにあるラグジュアリーな広いカントリー風のおしゃれな書斎 (グレーの壁、無垢フローリング、標準型暖炉、石材の暖炉まわり、造り付け机、茶色い床) の写真

Renovation of an old barn into a personal office space.
This project, located on a 37-acre family farm in Pennsylvania, arose from the need for a personal workspace away from the hustle and bustle of the main house. An old barn used for gardening storage provided the ideal opportunity to convert it into a personal workspace.
The small 1250 s.f. building consists of a main work and meeting area as well as the addition of a kitchen and a bathroom with sauna. The architects decided to preserve and restore the original stone construction and highlight it both inside and out in order to gain approval from the local authorities under a strict code for the reuse of historic structures. The poor state of preservation of the original timber structure presented the design team with the opportunity to reconstruct the roof using three large timber frames, produced by craftsmen from the Amish community. Following local craft techniques, the truss joints were achieved using wood dowels without adhesives and the stone walls were laid without the use of apparent mortar.
The new roof, covered with cedar shingles, projects beyond the original footprint of the building to create two porches. One frames the main entrance and the other protects a generous outdoor living space on the south side. New wood trusses are left exposed and emphasized with indirect lighting design. The walls of the short facades were opened up to create large windows and bring the expansive views of the forest and neighboring creek into the space.
The palette of interior finishes is simple and forceful, limited to the use of wood, stone and glass. The furniture design, including the suspended fireplace, integrates with the architecture and complements it through the judicious use of natural fibers and textiles.
The result is a contemporary and timeless architectural work that will coexist harmoniously with the traditional buildings in its surroundings, protected in perpetuity for their historical heritage value.
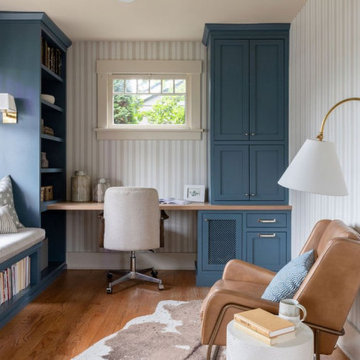
When our client came to us, she was stumped with how to turn her small living room into a cozy, useable family room. The living room and dining room blended together in a long and skinny open concept floor plan. It was difficult for our client to find furniture that fit the space well. It also left an awkward space between the living and dining areas that she didn’t know what to do with. She also needed help reimagining her office, which is situated right off the entry. She needed an eye-catching yet functional space to work from home.
In the living room, we reimagined the fireplace surround and added built-ins so she and her family could store their large record collection, games, and books. We did a custom sofa to ensure it fits the space and maximized the seating. We added texture and pattern through accessories and balanced the sofa with two warm leather chairs. We updated the dining room furniture and added a little seating area to help connect the spaces. Now there is a permanent home for their record player and a cozy spot to curl up in when listening to music.
For the office, we decided to add a pop of color, so it contrasted well with the neutral living space. The office also needed built-ins for our client’s large cookbook collection and a desk where she and her sons could rotate between work, homework, and computer games. We decided to add a bench seat to maximize space below the window and a lounge chair for additional seating.
Project designed by interior design studio Kimberlee Marie Interiors. They serve the Seattle metro area including Seattle, Bellevue, Kirkland, Medina, Clyde Hill, and Hunts Point.
For more about Kimberlee Marie Interiors, see here: https://www.kimberleemarie.com/
To learn more about this project, see here
https://www.kimberleemarie.com/greenlake-remodel
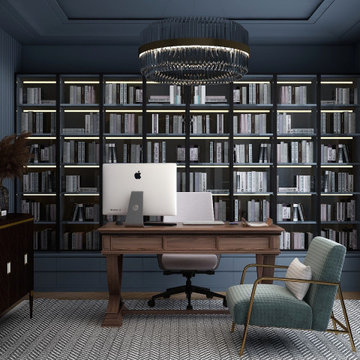
A modern coastal style home office featuring bold wall color and fluted paneling for a unique bold look.
For this office design, the furniture selection consisted of a sophisticated high-end pieces for a timeless luxurious look than offers all the elements needed for a comfortable yet professional space.

Our Scottsdale interior design studio created this luxurious Santa Fe new build for a retired couple with sophisticated tastes. We centered the furnishings and fabrics around their contemporary Southwestern art collection, choosing complementary colors. The house includes a large patio with a fireplace, a beautiful great room with a home bar, a lively family room, and a bright home office with plenty of cabinets. All of the spaces reflect elegance, comfort, and thoughtful planning.
---
Project designed by Susie Hersker’s Scottsdale interior design firm Design Directives. Design Directives is active in Phoenix, Paradise Valley, Cave Creek, Carefree, Sedona, and beyond.
For more about Design Directives, click here: https://susanherskerasid.com/
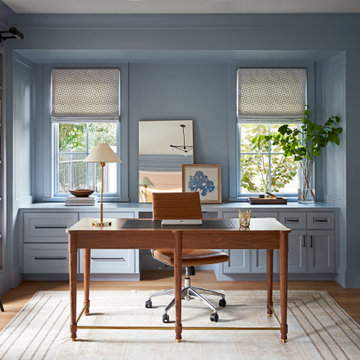
Inspiration for a handsome home study. Rice University inspired blue hue, a natural walnut Lawson Fenning desk, and beautiful built-ins to welcome the families book collection.
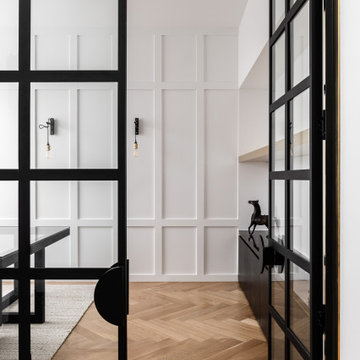
Steel doors with glass paneling provide a sophisticated style entry way to this home office.
メルボルンにあるラグジュアリーな中くらいなコンテンポラリースタイルのおしゃれな書斎 (白い壁、無垢フローリング、自立型机、パネル壁) の写真
メルボルンにあるラグジュアリーな中くらいなコンテンポラリースタイルのおしゃれな書斎 (白い壁、無垢フローリング、自立型机、パネル壁) の写真
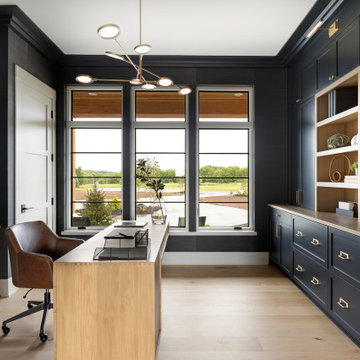
Custom cabinetry - painted in "Off Black" by Farrow and Ball
ミネアポリスにあるトランジショナルスタイルのおしゃれなホームオフィス・書斎 (黒い壁、無垢フローリング、造り付け机、茶色い床) の写真
ミネアポリスにあるトランジショナルスタイルのおしゃれなホームオフィス・書斎 (黒い壁、無垢フローリング、造り付け机、茶色い床) の写真
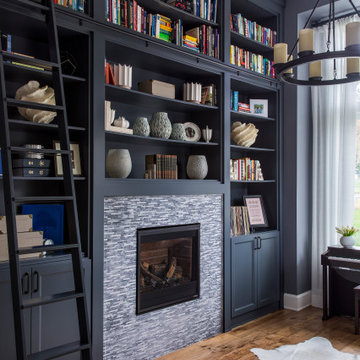
A home office serves as a library, a piano room and a guest room with a sleeper sofa.
ポートランドにある中くらいなトランジショナルスタイルのおしゃれなホームオフィス・書斎 (ライブラリー、黒い壁、無垢フローリング、標準型暖炉、タイルの暖炉まわり、茶色い床) の写真
ポートランドにある中くらいなトランジショナルスタイルのおしゃれなホームオフィス・書斎 (ライブラリー、黒い壁、無垢フローリング、標準型暖炉、タイルの暖炉まわり、茶色い床) の写真
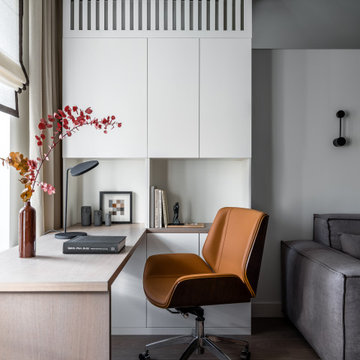
Зона кабинета выделена в гостиной около окна, стол расположили параллельно окну для оптимального освещения при работе за столом.
モスクワにある中くらいなコンテンポラリースタイルのおしゃれな書斎 (白い壁、無垢フローリング、暖炉なし、造り付け机、グレーの床、折り上げ天井) の写真
モスクワにある中くらいなコンテンポラリースタイルのおしゃれな書斎 (白い壁、無垢フローリング、暖炉なし、造り付け机、グレーの床、折り上げ天井) の写真
ホームオフィス・書斎 (コルクフローリング、大理石の床、無垢フローリング、スレートの床、トラバーチンの床) の写真
2
