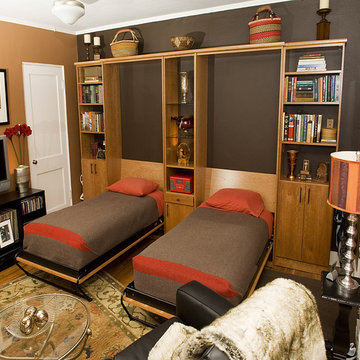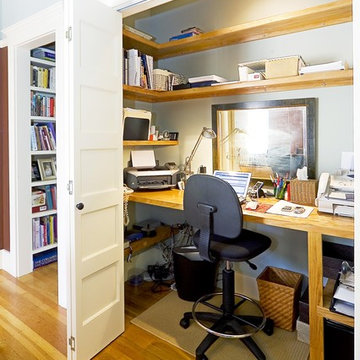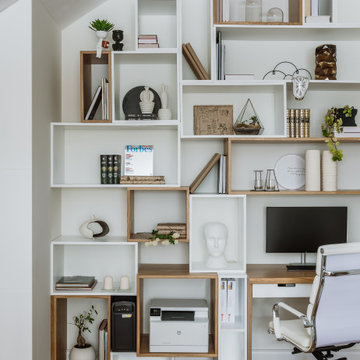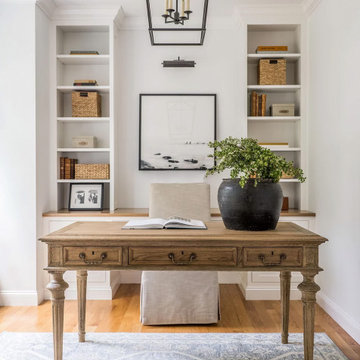ホームオフィス・書斎 (コルクフローリング、リノリウムの床、大理石の床、無垢フローリング、スレートの床、トラバーチンの床) の写真
絞り込み:
資材コスト
並び替え:今日の人気順
写真 1〜20 枚目(全 24,312 枚)

A charming 1920s colonial had a dated dark kitchen that was not in keeping with the historic charm of the home. The owners, who adored British design, wanted a kitchen that was spacious and storage friendly, with the feel of a classic English kitchen. Designer Sarah Robertson of Studio Dearborn helped her client, while architect Greg Lewis redesigned the home to accommodate a larger kitchen, new primary bath, mudroom, and butlers pantry.
Photos Adam Macchia. For more information, you may visit our website at www.studiodearborn.com or email us at info@studiodearborn.com.

The family living in this shingled roofed home on the Peninsula loves color and pattern. At the heart of the two-story house, we created a library with high gloss lapis blue walls. The tête-à-tête provides an inviting place for the couple to read while their children play games at the antique card table. As a counterpoint, the open planned family, dining room, and kitchen have white walls. We selected a deep aubergine for the kitchen cabinetry. In the tranquil master suite, we layered celadon and sky blue while the daughters' room features pink, purple, and citrine.

Free ebook, Creating the Ideal Kitchen. DOWNLOAD NOW
Working with this Glen Ellyn client was so much fun the first time around, we were thrilled when they called to say they were considering moving across town and might need some help with a bit of design work at the new house.
The kitchen in the new house had been recently renovated, but it was not exactly what they wanted. What started out as a few tweaks led to a pretty big overhaul of the kitchen, mudroom and laundry room. Luckily, we were able to use re-purpose the old kitchen cabinetry and custom island in the remodeling of the new laundry room — win-win!
As parents of two young girls, it was important for the homeowners to have a spot to store equipment, coats and all the “behind the scenes” necessities away from the main part of the house which is a large open floor plan. The existing basement mudroom and laundry room had great bones and both rooms were very large.
To make the space more livable and comfortable, we laid slate tile on the floor and added a built-in desk area, coat/boot area and some additional tall storage. We also reworked the staircase, added a new stair runner, gave a facelift to the walk-in closet at the foot of the stairs, and built a coat closet. The end result is a multi-functional, large comfortable room to come home to!
Just beyond the mudroom is the new laundry room where we re-used the cabinets and island from the original kitchen. The new laundry room also features a small powder room that used to be just a toilet in the middle of the room.
You can see the island from the old kitchen that has been repurposed for a laundry folding table. The other countertops are maple butcherblock, and the gold accents from the other rooms are carried through into this room. We were also excited to unearth an existing window and bring some light into the room.
Designed by: Susan Klimala, CKD, CBD
Photography by: Michael Alan Kaskel
For more information on kitchen and bath design ideas go to: www.kitchenstudio-ge.com

Cati Teague Photography
アトランタにある中くらいなエクレクティックスタイルのおしゃれな書斎 (造り付け机、青い壁、無垢フローリング、茶色い床) の写真
アトランタにある中くらいなエクレクティックスタイルのおしゃれな書斎 (造り付け机、青い壁、無垢フローリング、茶色い床) の写真

Ken Gutmaker
サンフランシスコにあるお手頃価格の中くらいなトラディショナルスタイルのおしゃれな書斎 (グレーの壁、無垢フローリング、自立型机) の写真
サンフランシスコにあるお手頃価格の中くらいなトラディショナルスタイルのおしゃれな書斎 (グレーの壁、無垢フローリング、自立型机) の写真

Two twin wall beds designed, manufactured and installed by Valet Custom Cabinets & Closets, Campbell CA.
サンフランシスコにある高級な小さなエクレクティックスタイルのおしゃれな書斎 (マルチカラーの壁、無垢フローリング、暖炉なし、茶色い床) の写真
サンフランシスコにある高級な小さなエクレクティックスタイルのおしゃれな書斎 (マルチカラーの壁、無垢フローリング、暖炉なし、茶色い床) の写真

Efficient use of a closet in the dining room, which doubles as a home office that can be closed off when needed!
Photo: Reflex Imaging
サンフランシスコにあるトラディショナルスタイルのおしゃれなホームオフィス・書斎 (グレーの壁、無垢フローリング、造り付け机) の写真
サンフランシスコにあるトラディショナルスタイルのおしゃれなホームオフィス・書斎 (グレーの壁、無垢フローリング、造り付け机) の写真

The home office is used daily for this executive who works remotely. Everything was thoughtfully designed for the needs - a drink refrigerator and file drawers are built into the wall cabinetry; various lighting options, grass cloth wallpaper, swivel chairs and a wall-mounted tv

オレンジカウンティにある中くらいなビーチスタイルのおしゃれな書斎 (白い壁、無垢フローリング、暖炉なし、造り付け机、茶色い床、塗装板張りの天井、白い天井) の写真
ホームオフィス・書斎 (コルクフローリング、リノリウムの床、大理石の床、無垢フローリング、スレートの床、トラバーチンの床) の写真
1










