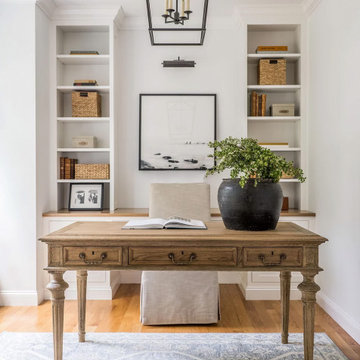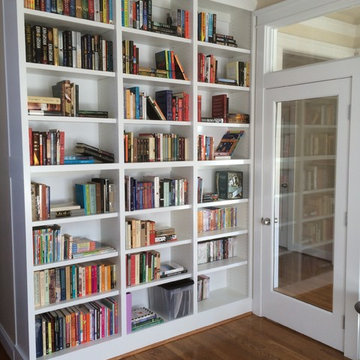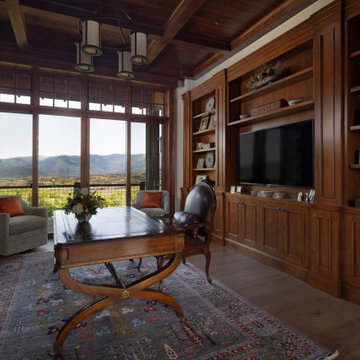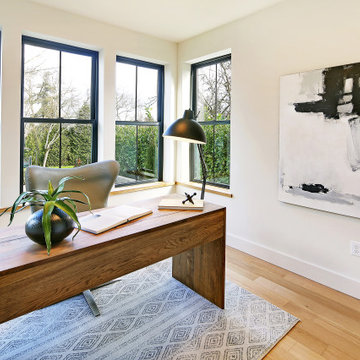ホームオフィス・書斎 (コルクフローリング、大理石の床、無垢フローリング、スレートの床、トラバーチンの床) の写真
絞り込み:
資材コスト
並び替え:今日の人気順
写真 1〜20 枚目(全 23,980 枚)

Incorporating a unique blue-chip art collection, this modern Hamptons home was meticulously designed to complement the owners' cherished art collections. The thoughtful design seamlessly integrates tailored storage and entertainment solutions, all while upholding a crisp and sophisticated aesthetic.
This home office boasts a serene, neutral palette that enhances focus and productivity. The thoughtfully arranged furniture layout allows for uninterrupted work while offering breathtaking waterfront views, infusing luxury into every corner.
---Project completed by New York interior design firm Betty Wasserman Art & Interiors, which serves New York City, as well as across the tri-state area and in The Hamptons.
For more about Betty Wasserman, see here: https://www.bettywasserman.com/
To learn more about this project, see here: https://www.bettywasserman.com/spaces/westhampton-art-centered-oceanfront-home/

ナッシュビルにあるラグジュアリーな広いカントリー風のおしゃれな書斎 (グレーの壁、無垢フローリング、標準型暖炉、石材の暖炉まわり、造り付け机、茶色い床) の写真

When our client came to us, she was stumped with how to turn her small living room into a cozy, useable family room. The living room and dining room blended together in a long and skinny open concept floor plan. It was difficult for our client to find furniture that fit the space well. It also left an awkward space between the living and dining areas that she didn’t know what to do with. She also needed help reimagining her office, which is situated right off the entry. She needed an eye-catching yet functional space to work from home.
In the living room, we reimagined the fireplace surround and added built-ins so she and her family could store their large record collection, games, and books. We did a custom sofa to ensure it fits the space and maximized the seating. We added texture and pattern through accessories and balanced the sofa with two warm leather chairs. We updated the dining room furniture and added a little seating area to help connect the spaces. Now there is a permanent home for their record player and a cozy spot to curl up in when listening to music.
For the office, we decided to add a pop of color, so it contrasted well with the neutral living space. The office also needed built-ins for our client’s large cookbook collection and a desk where she and her sons could rotate between work, homework, and computer games. We decided to add a bench seat to maximize space below the window and a lounge chair for additional seating.
Project designed by interior design studio Kimberlee Marie Interiors. They serve the Seattle metro area including Seattle, Bellevue, Kirkland, Medina, Clyde Hill, and Hunts Point.
For more about Kimberlee Marie Interiors, see here: https://www.kimberleemarie.com/
To learn more about this project, see here
https://www.kimberleemarie.com/greenlake-remodel

The combination den-office is a cozy place to take care of business, play a game of chess, read or chat. Though the overall home is transitional, this space leans more toward the traditional, anchored by the client's ornately carved desk.

Interior design of home office for clients in Walthamstow village. The interior scheme re-uses left over building materials where possible. The old floor boards were repurposed to create wall cladding and a system to hang the shelving and desk from. Sustainability where possible is key to the design. We chose to use cork flooring for it environmental and acoustic properties and kept the existing window to minimise unnecessary waste.

The light filled home office overlooks the sunny backyard and pool area. A mid century modern desk steals the spotlight.
オースティンにある中くらいなミッドセンチュリースタイルのおしゃれな書斎 (白い壁、無垢フローリング、自立型机、茶色い床、表し梁) の写真
オースティンにある中くらいなミッドセンチュリースタイルのおしゃれな書斎 (白い壁、無垢フローリング、自立型机、茶色い床、表し梁) の写真
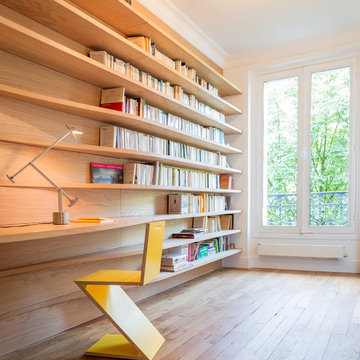
Le bureau offre quant à lui une belle mise en valeur du bois soulignée par une couleur affirmée. cette paroi monochrome en MDF + placage chêne intègre des étagères ondulées qui régulent la profondeur pour servir soit de plan de travail, soit de simple support.
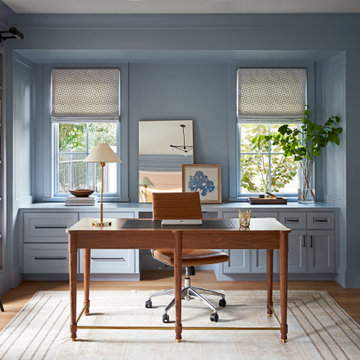
Inspiration for a handsome home study. Rice University inspired blue hue, a natural walnut Lawson Fenning desk, and beautiful built-ins to welcome the families book collection.
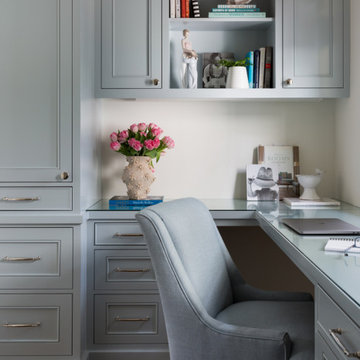
Our La Cañada studio juxtaposed the historic architecture of this home with contemporary, Spanish-style interiors. It features a contrasting palette of warm and cool colors, printed tilework, spacious layouts, high ceilings, metal accents, and lots of space to bond with family and entertain friends.
---
Project designed by Courtney Thomas Design in La Cañada. Serving Pasadena, Glendale, Monrovia, San Marino, Sierra Madre, South Pasadena, and Altadena.
For more about Courtney Thomas Design, click here: https://www.courtneythomasdesign.com/
To learn more about this project, click here:
https://www.courtneythomasdesign.com/portfolio/contemporary-spanish-style-interiors-la-canada/
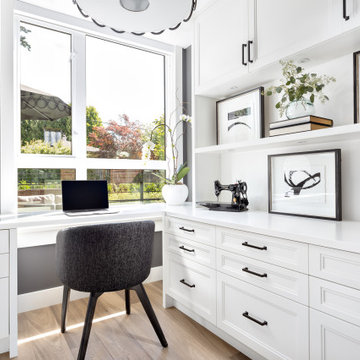
Beyond Beige Interior Design | www.beyondbeige.com | Ph: 604-876-3800 | Photography By Provoke Studios |
バンクーバーにあるお手頃価格の中くらいなトランジショナルスタイルのおしゃれな書斎 (グレーの壁、無垢フローリング、造り付け机) の写真
バンクーバーにあるお手頃価格の中くらいなトランジショナルスタイルのおしゃれな書斎 (グレーの壁、無垢フローリング、造り付け机) の写真

Warm and inviting this new construction home, by New Orleans Architect Al Jones, and interior design by Bradshaw Designs, lives as if it's been there for decades. Charming details provide a rich patina. The old Chicago brick walls, the white slurried brick walls, old ceiling beams, and deep green paint colors, all add up to a house filled with comfort and charm for this dear family.
Lead Designer: Crystal Romero; Designer: Morgan McCabe; Photographer: Stephen Karlisch; Photo Stylist: Melanie McKinley.
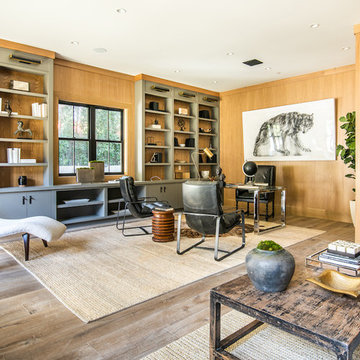
Photos by Cristopher Nolasco
ロサンゼルスにあるカントリー風のおしゃれなホームオフィス・書斎 (茶色い壁、無垢フローリング、自立型机、茶色い床) の写真
ロサンゼルスにあるカントリー風のおしゃれなホームオフィス・書斎 (茶色い壁、無垢フローリング、自立型机、茶色い床) の写真
ホームオフィス・書斎 (コルクフローリング、大理石の床、無垢フローリング、スレートの床、トラバーチンの床) の写真
1


