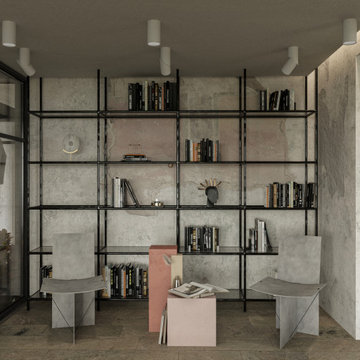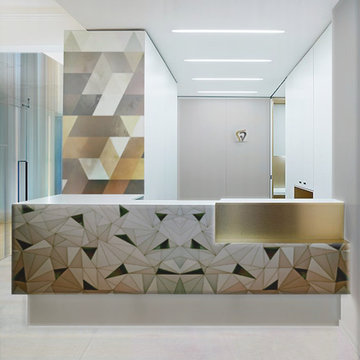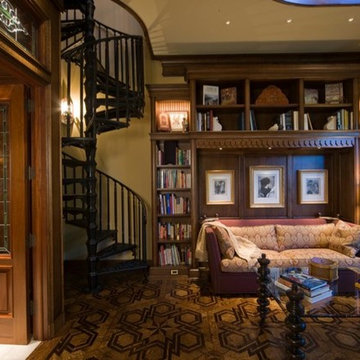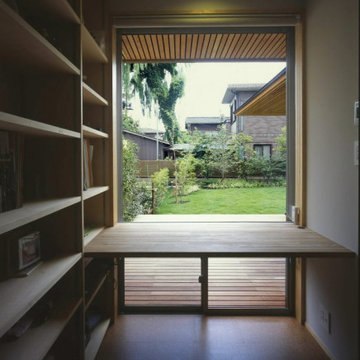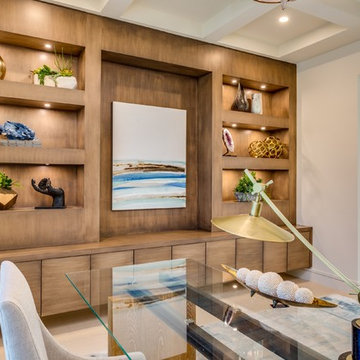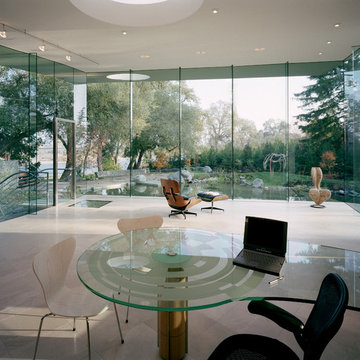ホームオフィス・書斎 (コルクフローリング、ライムストーンの床) の写真
絞り込み:
資材コスト
並び替え:今日の人気順
写真 41〜60 枚目(全 466 枚)
1/3
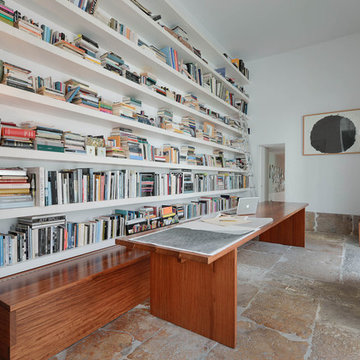
•Architects: Aires Mateus
•Location: Lisbon, Portugal
•Architect: Manuel Aires Mateus
•Years: 2006-20011
•Photos by: Ricardo Oliveira Alves
•Stone floor: Ancient Surface
A succession of everyday spaces occupied the lower floor of this restored 18th century castle on the hillside.
The existing estate illustrating a period clouded by historic neglect.
The restoration plan for this castle house focused on increasing its spatial value, its open space architecture and re-positioning of its windows. The garden made it possible to enhance the depth of the view over the rooftops and the Baixa river. An existing addition was rebuilt to house to conduct more private and entertainment functions.
The unexpected discovery of an old and buried wellhead and cistern in the center of the house was a pleasant surprise to the architect and owners.
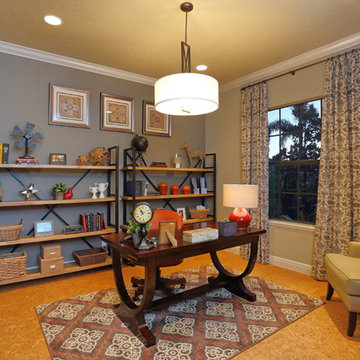
Inspired by the laid-back California lifestyle, the Baylin’s many windows fill the house upstairs and down with a welcoming light that lends it a casual-contemporary feel. Of course, there’s nothing casual about the detailed craftsmanship or state-of-the-art technologies and appliances that make this a Cannon classic.
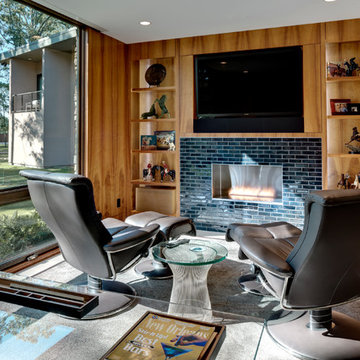
Photographer: Charles Smith Photography
ダラスにあるコンテンポラリースタイルのおしゃれなホームオフィス・書斎 (ライムストーンの床、タイルの暖炉まわり、横長型暖炉) の写真
ダラスにあるコンテンポラリースタイルのおしゃれなホームオフィス・書斎 (ライムストーンの床、タイルの暖炉まわり、横長型暖炉) の写真
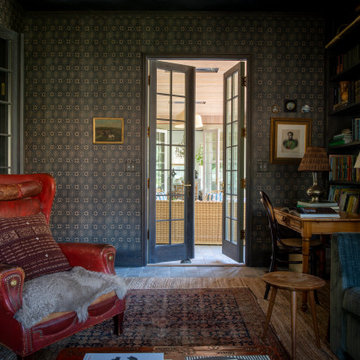
The main design goal of this Northern European country style home was to use traditional, authentic materials that would have been used ages ago. ORIJIN STONE premium stone was selected as one such material, taking the main stage throughout key living areas including the custom hand carved Alder™ Limestone fireplace in the living room, as well as the master bedroom Alder fireplace surround, the Greydon™ Sandstone cobbles used for flooring in the den, porch and dining room as well as the front walk, and for the Greydon Sandstone paving & treads forming the front entrance steps and landing, throughout the garden walkways and patios and surrounding the beautiful pool. This home was designed and built to withstand both trends and time, a true & charming heirloom estate.
Architecture: Rehkamp Larson Architects
Builder: Kyle Hunt & Partners
Landscape Design & Stone Install: Yardscapes
Mason: Meyer Masonry
Interior Design: Alecia Stevens Interiors
Photography: Scott Amundson Photography & Spacecrafting Photography

Custom cabinetry in wormy maple in the home office.
ニューヨークにあるお手頃価格の中くらいなコンテンポラリースタイルのおしゃれなアトリエ・スタジオ (白い壁、コルクフローリング、造り付け机、茶色い床) の写真
ニューヨークにあるお手頃価格の中くらいなコンテンポラリースタイルのおしゃれなアトリエ・スタジオ (白い壁、コルクフローリング、造り付け机、茶色い床) の写真
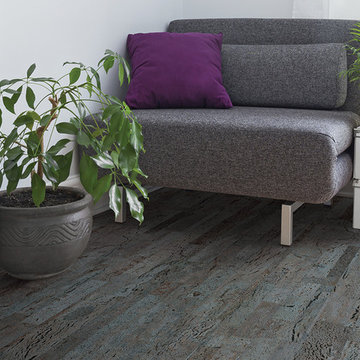
usfloorsllc.com
他の地域にあるお手頃価格の広いコンテンポラリースタイルのおしゃれなホームオフィス・書斎 (ライブラリー、白い壁、コルクフローリング) の写真
他の地域にあるお手頃価格の広いコンテンポラリースタイルのおしゃれなホームオフィス・書斎 (ライブラリー、白い壁、コルクフローリング) の写真
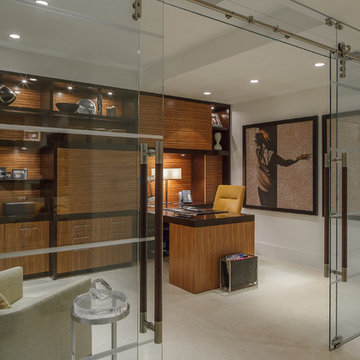
Glass enclosed interior office space. Details include custom glass wall with sliding panel doors, custom maple and zebrawood wall unit with built-in desk and a custom designed armchair.
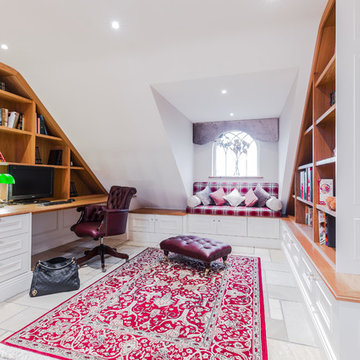
A Luxury library / office design featuring bespoke pelmet, window seat, Wall panelling, window shutters, rugs, lighting, leather office chair and accessories
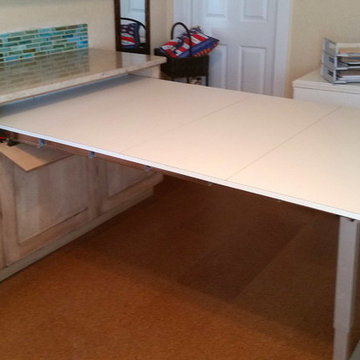
Shaker style two-tone cabinetry with a lightly distressed, crackle & glazed finish from Executive Cabinetry,
This highly versatile office also serves as a sewing room and features large filing drawers, a built in ironing board, a pullout organizer, and a large telescoping table behind the long drawer front at right.
Cork floors also make this the client's workout room !
Scot Trueblood, Paradise Aerial Imagery
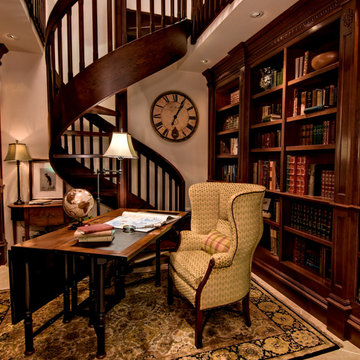
Dean J. Birinyi Photography
サンフランシスコにあるトラディショナルスタイルのおしゃれな書斎 (白い壁、自立型机、ライムストーンの床) の写真
サンフランシスコにあるトラディショナルスタイルのおしゃれな書斎 (白い壁、自立型机、ライムストーンの床) の写真
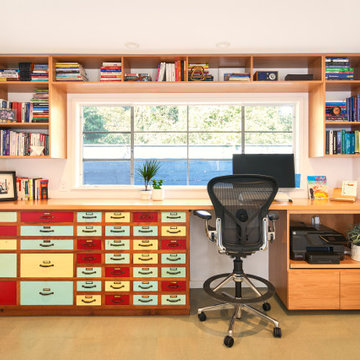
The salvaged and restored work bench from the garage turned into a fun solution for this home office set up that is adjacent and open to the guest house. Who would have known how coveted of a space this would prove to be when the pandemic hit just 3 months after wrapping this project up.
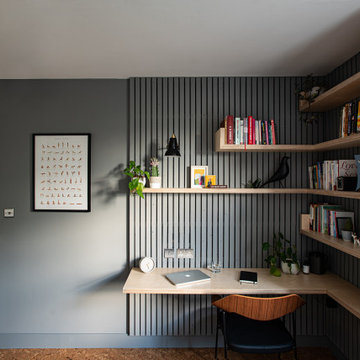
Interior design of a home office in Walthamstow village.
ロンドンにあるお手頃価格の中くらいな北欧スタイルのおしゃれな書斎 (グレーの壁、コルクフローリング、造り付け机、茶色い床、パネル壁) の写真
ロンドンにあるお手頃価格の中くらいな北欧スタイルのおしゃれな書斎 (グレーの壁、コルクフローリング、造り付け机、茶色い床、パネル壁) の写真
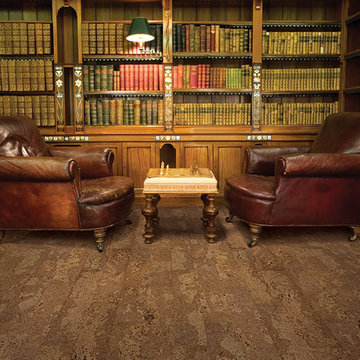
usfloorsllc.com
他の地域にあるお手頃価格の広いトラディショナルスタイルのおしゃれなホームオフィス・書斎 (ライブラリー、コルクフローリング) の写真
他の地域にあるお手頃価格の広いトラディショナルスタイルのおしゃれなホームオフィス・書斎 (ライブラリー、コルクフローリング) の写真
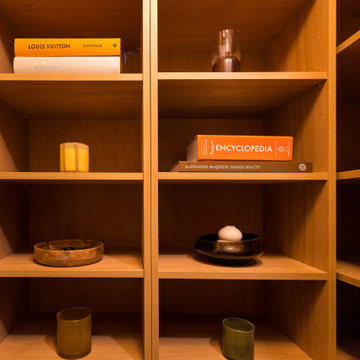
As you step into the newly designed Library, you'll notice the floor to ceiling storage that lines the walls. The adjustable shelving offers an excellent storage solution for books of all sizes, ensuring that no book is left without a home. The motion sensor lighting lights up the room as you move around, making it easy to find what you're looking for. The room has a welcoming and cosy atmosphere, perfect for browsing.
ホームオフィス・書斎 (コルクフローリング、ライムストーンの床) の写真
3
