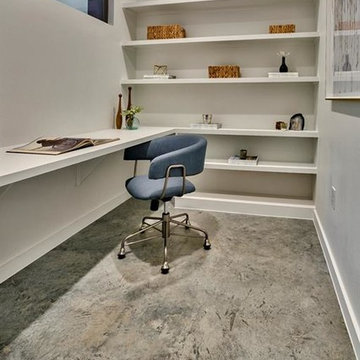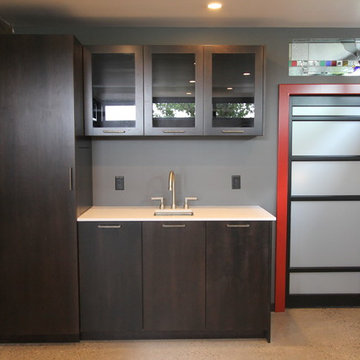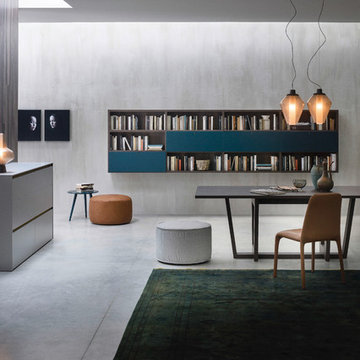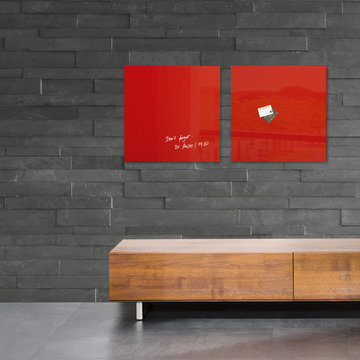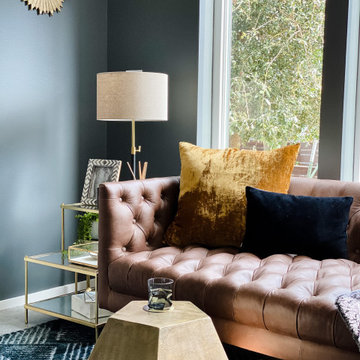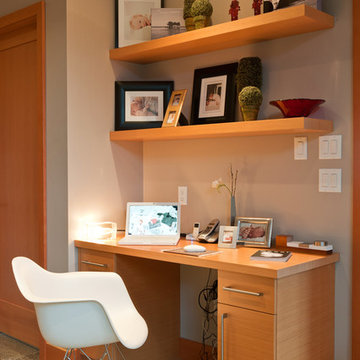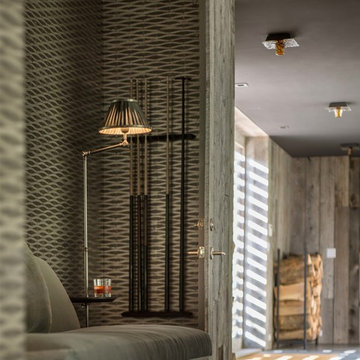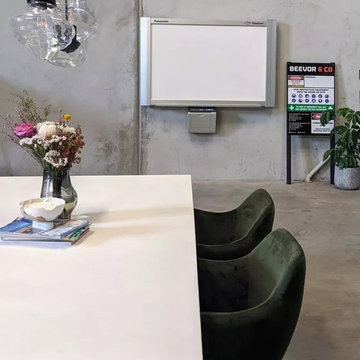ホームオフィス・書斎 (コンクリートの床、スレートの床、グレーの壁) の写真
絞り込み:
資材コスト
並び替え:今日の人気順
写真 161〜180 枚目(全 359 枚)
1/4
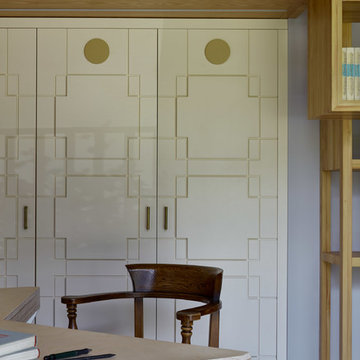
Двухкомнатная квартира площадью 84 кв м располагается на первом этаже ЖК Сколково Парк.
Проект квартиры разрабатывался с прицелом на продажу, основой концепции стало желание разработать яркий, но при этом ненавязчивый образ, при минимальном бюджете. За основу взяли скандинавский стиль, в сочетании с неожиданными декоративными элементами. С другой стороны, хотелось использовать большую часть мебели и предметов интерьера отечественных дизайнеров, а что не получалось подобрать - сделать по собственным эскизам.
В спальне все предметы, за исключением шкафа, произведены по нашим эскизам.
Авторы - Илья и Света Хомяковы, студия Quatrobase
Строительство - Роман Виталюев
Фото - Сергей Ананьев
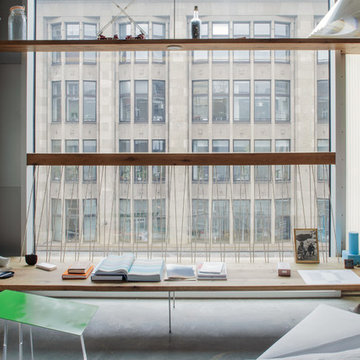
Foto: Luca Girardini - Architecture photographer © 2015 Houzz
ベルリンにあるインダストリアルスタイルのおしゃれな書斎 (グレーの壁、コンクリートの床、造り付け机) の写真
ベルリンにあるインダストリアルスタイルのおしゃれな書斎 (グレーの壁、コンクリートの床、造り付け机) の写真
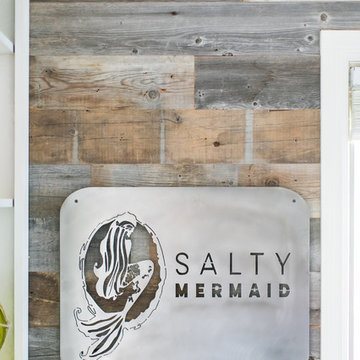
オレンジカウンティにある高級な中くらいなビーチスタイルのおしゃれな書斎 (グレーの壁、スレートの床、暖炉なし、造り付け机、グレーの床) の写真
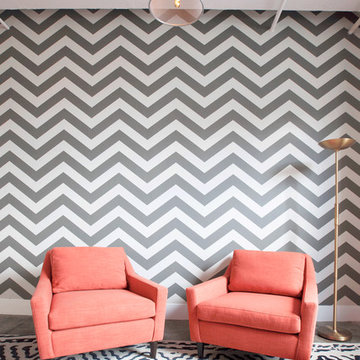
Julie Holder Photography
ニューヨークにある高級な中くらいなエクレクティックスタイルのおしゃれな書斎 (グレーの壁、コンクリートの床、自立型机) の写真
ニューヨークにある高級な中くらいなエクレクティックスタイルのおしゃれな書斎 (グレーの壁、コンクリートの床、自立型机) の写真
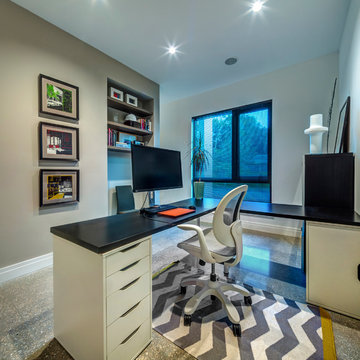
Modern urban infill in Sarasota's historic Gillespie Park neighborhood.
Designer: Jesse Balaity
Photo: Greg Wilson Group
タンパにあるお手頃価格の中くらいなモダンスタイルのおしゃれなホームオフィス・書斎 (グレーの壁、コンクリートの床、暖炉なし、自立型机) の写真
タンパにあるお手頃価格の中くらいなモダンスタイルのおしゃれなホームオフィス・書斎 (グレーの壁、コンクリートの床、暖炉なし、自立型机) の写真
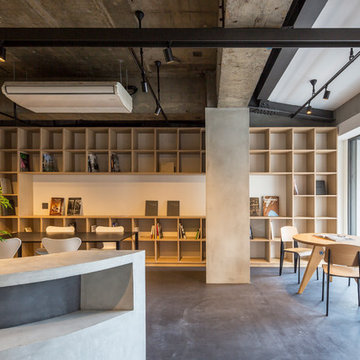
シックで落ち着いた雰囲気の空間。
窓から差し込む光もまた空間を演出します。
馴染みながらもインパクトのある
壁全体に広がる棚は、造作家具となっております。
東京都下にある中くらいなインダストリアルスタイルのおしゃれなホームオフィス・書斎 (ライブラリー、グレーの壁、コンクリートの床、グレーの床、壁紙) の写真
東京都下にある中くらいなインダストリアルスタイルのおしゃれなホームオフィス・書斎 (ライブラリー、グレーの壁、コンクリートの床、グレーの床、壁紙) の写真
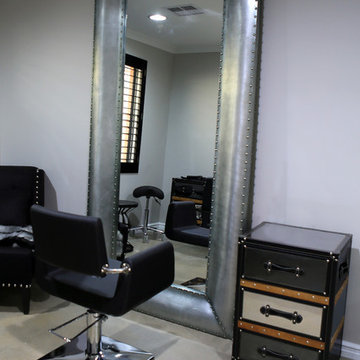
We created a hairdressing studio for our client as his partner works from home. We continued the industrial theme in this room also.
パースにある中くらいなトランジショナルスタイルのおしゃれなアトリエ・スタジオ (グレーの壁、コンクリートの床) の写真
パースにある中くらいなトランジショナルスタイルのおしゃれなアトリエ・スタジオ (グレーの壁、コンクリートの床) の写真
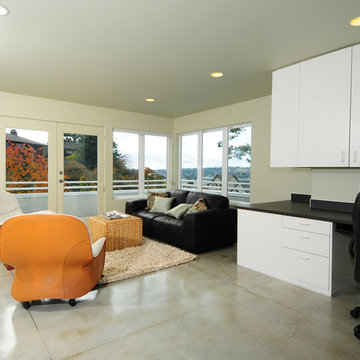
シアトルにあるモダンスタイルのおしゃれなホームオフィス・書斎 (グレーの壁、コンクリートの床、造り付け机) の写真
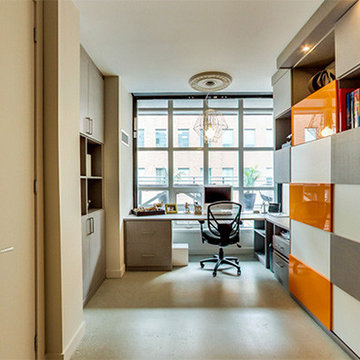
This project was completed in 2014 with Sterling Solomon Designs. The home features an open-concept loft interior, with expansive glass.
トロントにある高級な広いモダンスタイルのおしゃれな書斎 (グレーの壁、コンクリートの床、造り付け机、グレーの床) の写真
トロントにある高級な広いモダンスタイルのおしゃれな書斎 (グレーの壁、コンクリートの床、造り付け机、グレーの床) の写真
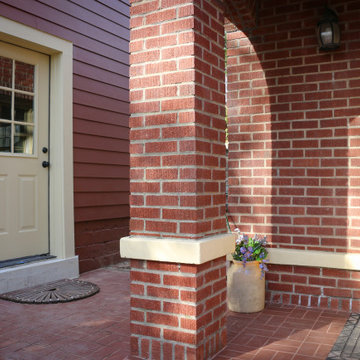
Retirement, and the need for a dedicated home office, prompted this Mountain Brook couple to engage in a remodel of their detached apartment-garage. This was the couple’s second remodel with Oak Alley.
Inside, the work focused on transforming and updating the old storage area into a practical office space for the homeowner and separate laundry area for the upstairs tenant. Rot was discovered and removed. New stud walls were constructed. The room was insulated with foam, and ductwork was connected to the existing HVAC unit to provide climate control. The wiring was replaced, and outlets installed. The walls and suspended ceiling system were finished in gypsum wallboard to give a clean look. To separate the laundry, HVAC system, and water heater from the office area, we installed frosted glass doors to provide access while retaining the natural light. LED lights throughout the room provide abundant brightness. The original concrete floor was stained and left visible.
Outside, the rotten and aged wood siding was removed entirely. Where water had flowed for years, copious amounts of rot were cut away. The structure was wrapped using Zip System sheathing. Allura ColorMax 7.25” smooth lap siding and ColorMax trim were used on the exterior. Excluding a few newer windows at the rear, all windows were replaced with insulated, vinyl, Low-E windows with grills. Aluminum gutters and downspouts were installed. Sherwin Williams “Aurora Brown,” was found to blend with the color of the main house’s bricks and shingle siding, bringing the exterior color as close as possible to the original color. Cedar braced awnings with cedar shingles dressed each entryway, finishing the structure in style, blending it perfectly with the existing house.
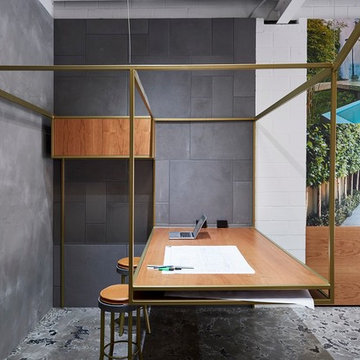
Showroom design by Dan Gayfer Design. Render by Sky High Renders. Paving installation by SJM Landscaping. Photography by Dean Bradley.
メルボルンにあるインダストリアルスタイルのおしゃれなアトリエ・スタジオ (グレーの壁、コンクリートの床、暖炉なし、造り付け机) の写真
メルボルンにあるインダストリアルスタイルのおしゃれなアトリエ・スタジオ (グレーの壁、コンクリートの床、暖炉なし、造り付け机) の写真
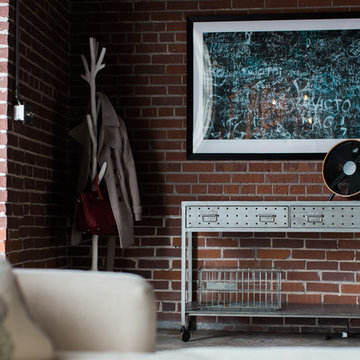
We turned this large 1950's garage into a personal design studio for a textile designer and her team. We embraced the industrial aesthetic of the space and chose to keep the exposed brick walls and clear coat the concrete floors.
The natural age and patina really came through.
- Photography by Anne Simone
ホームオフィス・書斎 (コンクリートの床、スレートの床、グレーの壁) の写真
9
