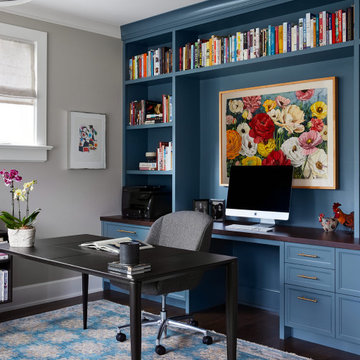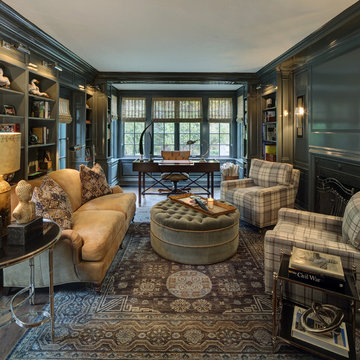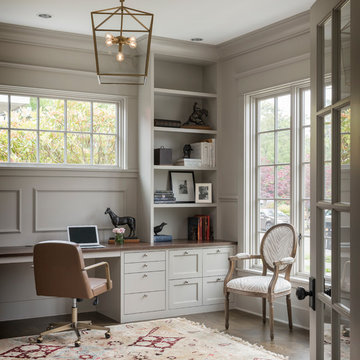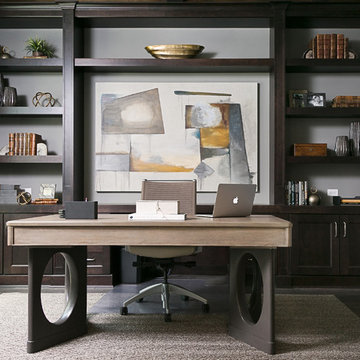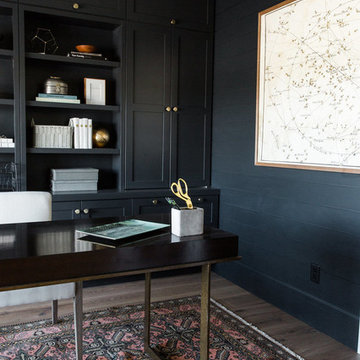ホームオフィス・書斎 (コンクリートの床、濃色無垢フローリング、スレートの床、グレーの壁) の写真
絞り込み:
資材コスト
並び替え:今日の人気順
写真 1〜20 枚目(全 3,492 枚)
1/5

Rustic White Interiors
アトランタにあるラグジュアリーな広いトランジショナルスタイルのおしゃれな書斎 (グレーの壁、濃色無垢フローリング、自立型机、茶色い床) の写真
アトランタにあるラグジュアリーな広いトランジショナルスタイルのおしゃれな書斎 (グレーの壁、濃色無垢フローリング、自立型机、茶色い床) の写真

シカゴにあるトランジショナルスタイルのおしゃれなホームオフィス・書斎 (グレーの壁、濃色無垢フローリング、自立型机、茶色い床、羽目板の壁) の写真

Kate Benjamin Photography, Shot for Dillman & Upton, SL Smith Design
デトロイトにあるトラディショナルスタイルのおしゃれなホームオフィス・書斎 (グレーの壁、濃色無垢フローリング、造り付け机、ライブラリー) の写真
デトロイトにあるトラディショナルスタイルのおしゃれなホームオフィス・書斎 (グレーの壁、濃色無垢フローリング、造り付け机、ライブラリー) の写真
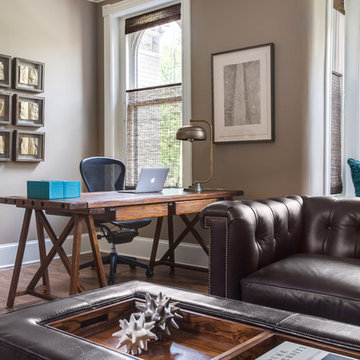
Jesse Snyder
ワシントンD.C.にある高級な広いトランジショナルスタイルのおしゃれな書斎 (グレーの壁、濃色無垢フローリング、自立型机、茶色い床、標準型暖炉、石材の暖炉まわり) の写真
ワシントンD.C.にある高級な広いトランジショナルスタイルのおしゃれな書斎 (グレーの壁、濃色無垢フローリング、自立型机、茶色い床、標準型暖炉、石材の暖炉まわり) の写真

2014 ASID Design Awards - Winner Silver Residential, Small Firm - Singular Space
Renovation of the husbands study. The client asked for a clam color and look that would make her husband feel good when spending time in his study/ home office. Starting with the main focal point wall, the Hunt Solcum art piece was to remain. The space plan options showed the clients that the way the room had been laid out was not the best use of the space and the old furnishings were large in scale, but outdated in look. For a calm look we went from a red interior to a gray, from plaid silk draperies to custom fabric. Each piece in the room was made to fit the scale f the room and the client, who is 6'4".
River Oaks Residence
DM Photography

Стул Callgaris, встроенная мебель - столярное производство.
モスクワにある高級な小さなコンテンポラリースタイルのおしゃれな書斎 (グレーの壁、濃色無垢フローリング、タイルの暖炉まわり、造り付け机、茶色い床) の写真
モスクワにある高級な小さなコンテンポラリースタイルのおしゃれな書斎 (グレーの壁、濃色無垢フローリング、タイルの暖炉まわり、造り付け机、茶色い床) の写真
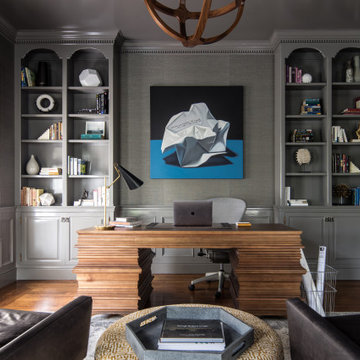
We love moody tones for how bold they are. Dark paint can make a big impact in large and even small spaces. This style allows us to play with color, balance lights and darks, and it’s a break from all of the white that we’ve been seeing for some time now.
#officedesign #officeinspiration #homeofficeinspiration #moodyoffice #moodyinteriors #moodydesign
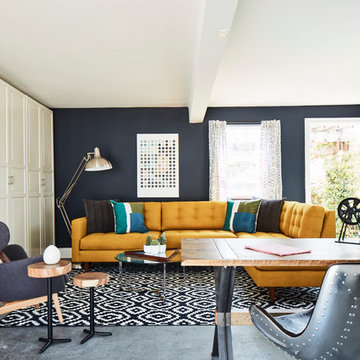
Everyone needs a little space of their own. Whether it’s a cozy reading nook for a busy mom to curl up in at the end of a long day, a quiet corner of a living room for an artist to get inspired, or a mancave where die-hard sports fans can watch the game without distraction. Even Emmy-award winning “This Is Us” actor Sterling K. Brown was feeling like he needed a place where he could go to be productive (as well as get some peace and quiet). Sterling’s Los Angeles house is home to him, his wife, and two of their two sons – so understandably, it can feel a little crazy.
Sterling reached out to interior designer Kyle Schuneman of Apt2B to help convert his garage into a man-cave / office into a space where he could conduct some of his day-to-day tasks, run his lines, or just relax after a long day. As Schuneman began to visualize Sterling’s “creative workspace”, he and the Apt2B team reached out Paintzen to make the process a little more colorful.
The room was full of natural light, which meant we could go bolder with color. Schuneman selected a navy blue – one of the season’s most popular shades (especially for mancaves!) in a flat finish for the walls. The color was perfect for the space; it paired well with the concrete flooring, which was covered with a blue-and-white patterned area rug, and had plenty of personality. (Not to mention it makes a lovely backdrop for an Emmy, don’t you think?)
Schuneman’s furniture selection was done with the paint color in mind. He chose a bright, bold sofa in a mustard color, and used lots of wood and metal accents throughout to elevate the space and help it feel more modern and sophisticated. A work table was added – where we imagine Sterling will spend time reading scripts and getting work done – and there is plenty of space on the walls and in glass-faced cabinets, of course, to display future Emmy’s in the years to come. However, the large mounted TV and ample seating in the room means this space can just as well be used hosting get-togethers with friends.
We think you’ll agree that the final product was stunning. The rich navy walls paired with Schuneman’s decor selections resulted in a space that is smart, stylish, and masculine. Apt2B turned a standard garage into a sleek home office and Mancave for Sterling K. Brown, and our team at Paintzen was thrilled to be a part of the process.

French Manor
Mission Hills, Kansas
This new Country French Manor style house is located on a one-acre site in Mission Hills, Kansas.
Our design is a traditional 2-story center hall plan with the primary living areas on the first floor, placing the formal living and dining rooms to the front of the house and the informal breakfast and family rooms to the rear with direct access to the brick paved courtyard terrace and pool.
The exterior building materials include oversized hand-made brick with cut limestone window sills and door surrounds and a sawn cedar shingle roofing. The Country French style of the interior of the house is detailed using traditional materials such as handmade terra cotta tile flooring, oak flooring in a herringbone pattern, reclaimed antique hand-hewn wood beams, style and rail wall paneling, Venetian plaster, and handmade iron stair railings.
Interior Design: By Owner
General Contractor: Robert Montgomery Homes, Inc., Leawood, Kansas

Picture Perfect House
シカゴにある高級な小さなトランジショナルスタイルのおしゃれな書斎 (グレーの壁、濃色無垢フローリング、暖炉なし、造り付け机、茶色い床) の写真
シカゴにある高級な小さなトランジショナルスタイルのおしゃれな書斎 (グレーの壁、濃色無垢フローリング、暖炉なし、造り付け机、茶色い床) の写真
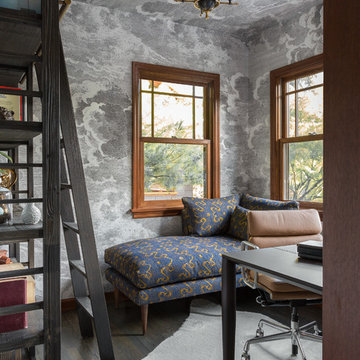
We collaborated with THESIS Studio and JHL Design on this expansive remodel of a 1920s Tudor home near NE Alberta. This ambitious remodel included reconfiguring the first floor, adding a dining room/sunroom off the kitchen, transforming the second floor into a master suite, and replacing nearly all finishes in the home.
The unique fixtures, rich color palette, whimsical wallpaper, and clever design details combine to create a modern fairy tale while letting the home’s historic character shine.
Photos by Haris Kenjar.
ホームオフィス・書斎 (コンクリートの床、濃色無垢フローリング、スレートの床、グレーの壁) の写真
1

