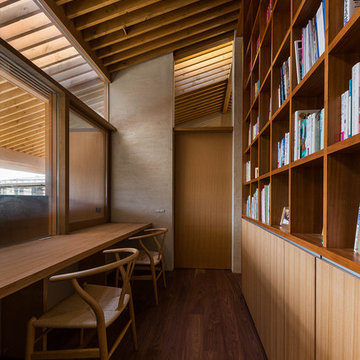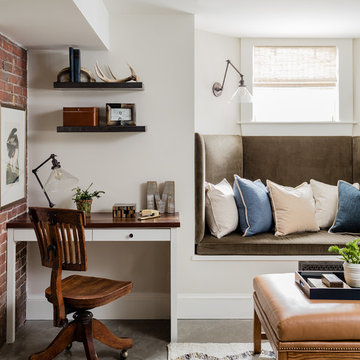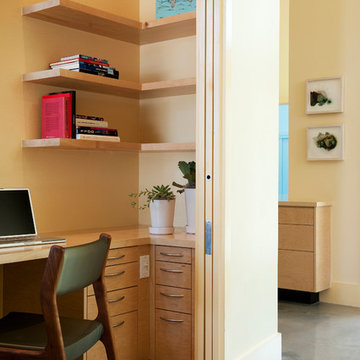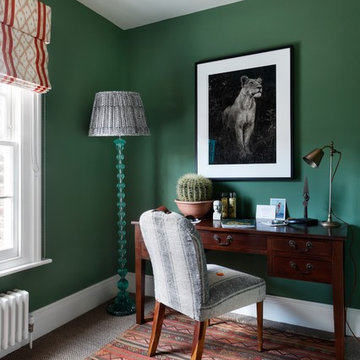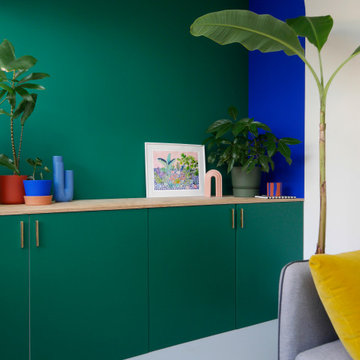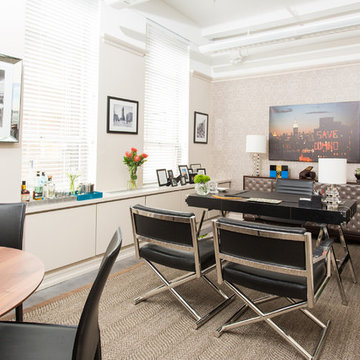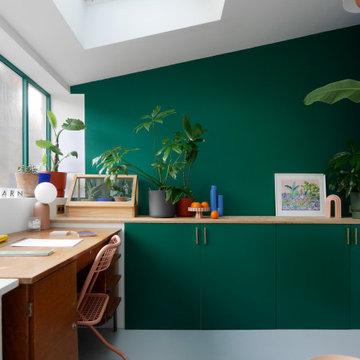ホームオフィス・書斎 (コンクリートの床、合板フローリング、ベージュの壁、緑の壁) の写真
絞り込み:
資材コスト
並び替え:今日の人気順
写真 1〜20 枚目(全 352 枚)
1/5

Art Studio features colorful walls and unique art + furnishings - Architect: HAUS | Architecture For Modern Lifestyles - Builder: WERK | Building Modern - Photo: HAUS

This is a unique multi-purpose space, designed to be both a TV Room and an office for him. We designed a custom modular sofa in the center of the room with movable suede back pillows that support someone facing the TV and can be adjusted to support them if they rotate to face the view across the room above the desk. It can also convert to a chaise lounge and has two pillow backs that can be placed to suite the tall man of the home and another to fit well as his petite wife comfortably when watching TV.
The leather arm chair at the corner windows is a unique ergonomic swivel reclining chair and positioned for TV viewing and easily rotated to take full advantage of the private view at the windows.
The original fine art in this room was created by Tess Muth, San Antonio, TX.
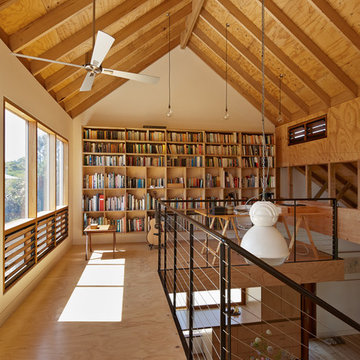
Upper library room.
Design: Andrew Simpson Architects in collaboration with Charles Anderson
Project Team: Andrew Simpson, Michael Barraclough, Emma Parkinson
Completed: 2013
Photography: Peter Bennetts

We designed this writer's studio in tandem with an urban backyard and hardscaping renovation. Originally this building was to be a new garage, but the owner liked it so much that halfway through the process, he decided to forgo a garage in favor of an office.
Photo: Anna M Campbell: annamcampbell.com
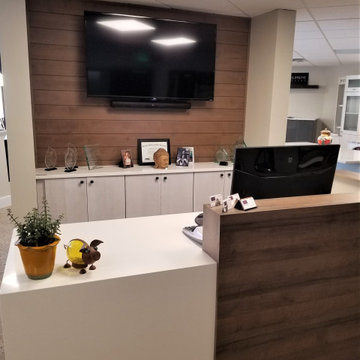
Reception Area in the showroom at Colorado Kitchen Designs. This is a combination of different Eclipse cabinetry elements including, shiplap on the t.v. wall, poplar blue and white stained cabinets, and thermo-laminate half wall.
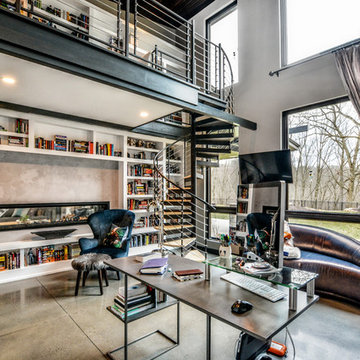
他の地域にある高級な広いコンテンポラリースタイルのおしゃれなホームオフィス・書斎 (ライブラリー、ベージュの壁、コンクリートの床、両方向型暖炉、コンクリートの暖炉まわり、自立型机、ベージュの床) の写真
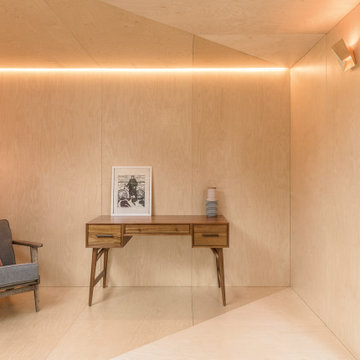
Plywood Clad interior with flanking skylit passage
ロンドンにあるお手頃価格の小さな北欧スタイルのおしゃれなアトリエ・スタジオ (ベージュの壁、合板フローリング、自立型机、ベージュの床) の写真
ロンドンにあるお手頃価格の小さな北欧スタイルのおしゃれなアトリエ・スタジオ (ベージュの壁、合板フローリング、自立型机、ベージュの床) の写真
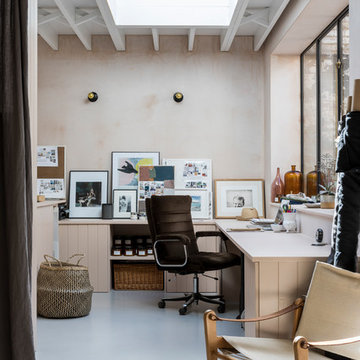
Chris Snook
ロンドンにあるインダストリアルスタイルのおしゃれなアトリエ・スタジオ (コンクリートの床、造り付け机、グレーの床、暖炉なし、ベージュの壁) の写真
ロンドンにあるインダストリアルスタイルのおしゃれなアトリエ・スタジオ (コンクリートの床、造り付け机、グレーの床、暖炉なし、ベージュの壁) の写真
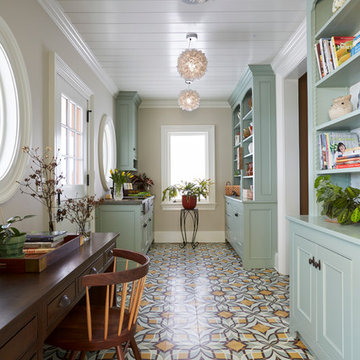
Flower cutting / Potting sink in Concrete. Kitchen desk, Book and Vase Shelving.
Photo by Laura Moss
ニューヨークにある広いカントリー風のおしゃれな書斎 (ベージュの壁、暖炉なし、自立型机、マルチカラーの床、コンクリートの床) の写真
ニューヨークにある広いカントリー風のおしゃれな書斎 (ベージュの壁、暖炉なし、自立型机、マルチカラーの床、コンクリートの床) の写真

Free Standing, 600 square ft workshop/casita in Cave Creek, AZ. The homeowner wanted a place that he could be free to work on his projects. The Ambassador 8200 Thermal Aluminum Window and Door package, which includes Double French Doors and picture windows framing the room, there’s guaranteed to be plenty of natural light. The interior hosts rows of Sea Gull One LED Pendant lights and vaulted ceiling with exposed trusses make the room appear larger than it really is. A 3-color metallic epoxy floor really makes the room stand out. Along with subtle details like LED under cabinet lighting, custom exterior paint, pavers and Custom Shaker cabinets in Natural Birch this space is definitely one of a kind.
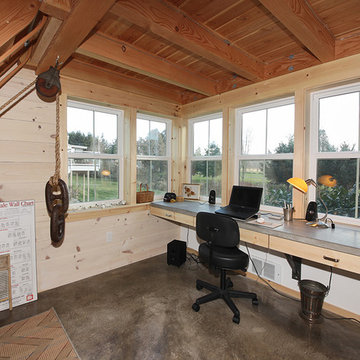
Michael Stadler - Stadler Studio
シアトルにある中くらいなインダストリアルスタイルのおしゃれなアトリエ・スタジオ (ベージュの壁、コンクリートの床、暖炉なし、造り付け机) の写真
シアトルにある中くらいなインダストリアルスタイルのおしゃれなアトリエ・スタジオ (ベージュの壁、コンクリートの床、暖炉なし、造り付け机) の写真
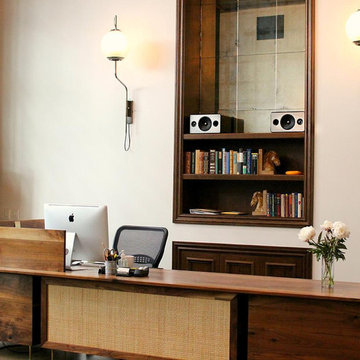
ロサンゼルスにある広いトラディショナルスタイルのおしゃれな書斎 (ベージュの壁、コンクリートの床、暖炉なし、自立型机、ベージュの床) の写真
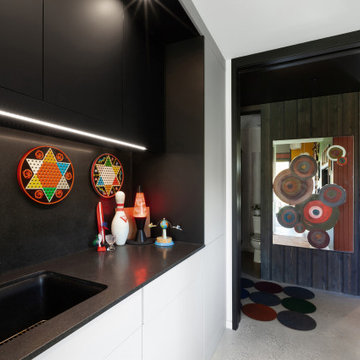
Art Studio features craft sink and ample built-in storage - Architect: HAUS | Architecture For Modern Lifestyles - Builder: WERK | Building Modern - Photo: HAUS
ホームオフィス・書斎 (コンクリートの床、合板フローリング、ベージュの壁、緑の壁) の写真
1
