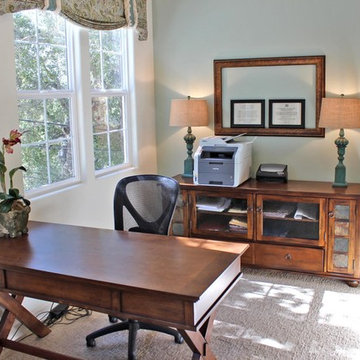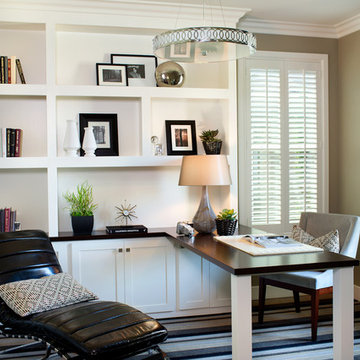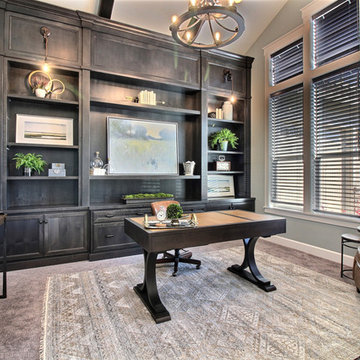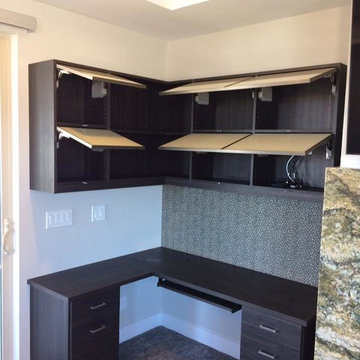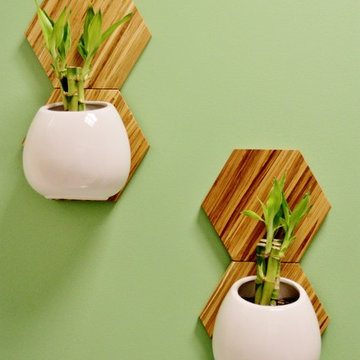ホームオフィス・書斎 (カーペット敷き) の写真
絞り込み:
資材コスト
並び替え:今日の人気順
写真 1801〜1820 枚目(全 13,293 枚)
1/2
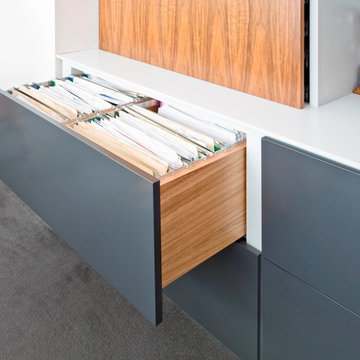
L-shaped home office with timber sliding doors. Including four double file drawers, glass display shelving with down lights. Cable management for printer and sound system. Adjustable shelves throughout.
Left hand size: 2.9m wide x 2.6m high x 0.6m deep
Right hand size: 4m wide x 2.6m high 0.6m deep
Materials: Lower cupboards and drawers painted Dulux Domino, 60% gloss. Shelving painted Dulux Manorburn, 30% gloss. Feature back panels painted Dulux Red Box, 30% gloss. Doors above bench top in Walnut veneer, 30% clear satin lacquer.
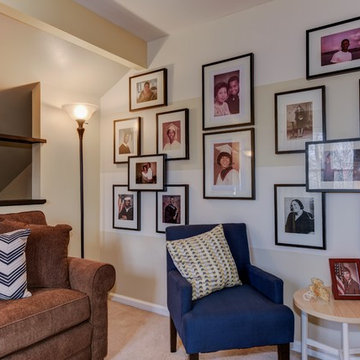
Sean Dooley Photography
フィラデルフィアにある低価格の小さなトランジショナルスタイルのおしゃれな書斎 (ベージュの壁、カーペット敷き、暖炉なし、自立型机) の写真
フィラデルフィアにある低価格の小さなトランジショナルスタイルのおしゃれな書斎 (ベージュの壁、カーペット敷き、暖炉なし、自立型机) の写真
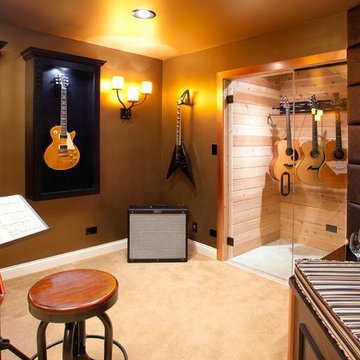
KZ Photography
シカゴにある高級な小さなトランジショナルスタイルのおしゃれなアトリエ・スタジオ (茶色い壁、カーペット敷き、自立型机) の写真
シカゴにある高級な小さなトランジショナルスタイルのおしゃれなアトリエ・スタジオ (茶色い壁、カーペット敷き、自立型机) の写真
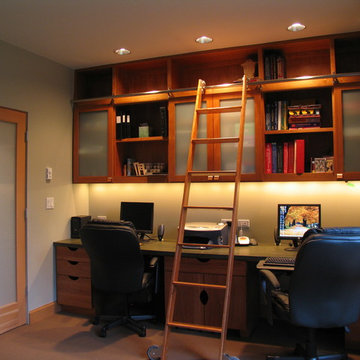
M.I.R. Phase 3 denotes the third phase of the transformation of a 1950’s daylight rambler on Mercer Island, Washington into a contemporary family dwelling in tune with the Northwest environment. Phase one modified the front half of the structure which included expanding the Entry and converting a Carport into a Garage and Shop. Phase two involved the renovation of the Basement level.
Phase three involves the renovation and expansion of the Upper Level of the structure which was designed to take advantage of views to the "Green-Belt" to the rear of the property. Existing interior walls were removed in the Main Living Area spaces were enlarged slightly to allow for a more open floor plan for the Dining, Kitchen and Living Rooms. The Living Room now reorients itself to a new deck at the rear of the property. At the other end of the Residence the existing Master Bedroom was converted into the Master Bathroom and a Walk-in-closet. A new Master Bedroom wing projects from here out into a grouping of cedar trees and a stand of bamboo to the rear of the lot giving the impression of a tree-house. A new semi-detached multi-purpose space is located below the projection of the Master Bedroom and serves as a Recreation Room for the family's children. As the children mature the Room is than envisioned as an In-home Office with the distant possibility of having it evolve into a Mother-in-law Suite.
Hydronic floor heat featuring a tankless water heater, rain-screen façade technology, “cool roof” with standing seam sheet metal panels, Energy Star appliances and generous amounts of natural light provided by insulated glass windows, transoms and skylights are some of the sustainable features incorporated into the design. “Green” materials such as recycled glass countertops, salvaging and refinishing the existing hardwood flooring, cementitous wall panels and "rusty metal" wall panels have been used throughout the Project. However, the most compelling element that exemplifies the project's sustainability is that it was not torn down and replaced wholesale as so many of the homes in the neighborhood have.
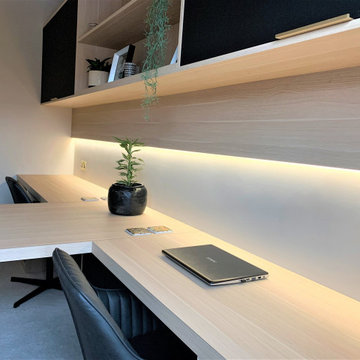
The contrast between the dramatic black Matt frontals, brushed gold handles and Kaisersberg oak really provides this new working environment a fresh bold feel, the brief was to create a working space suitable for two people with all the requirements to make the transition to working from home easier while adding to the contemporary feel of the property.
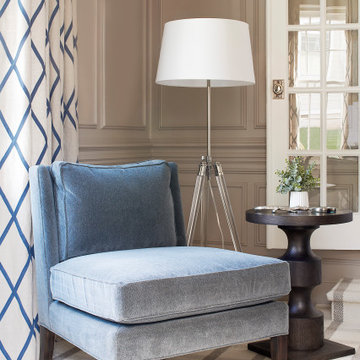
*Please Note: All “related,” “similar,” and “sponsored” products tagged or listed by Houzz are not actual products pictured. They have not been approved by Glenna Stone Interior Design nor any of the professionals credited. For information about our work, please contact info@glennastone.com.
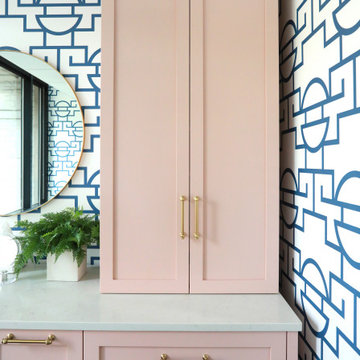
Chic and colorful Doctor office
シカゴにあるお手頃価格の小さなモダンスタイルのおしゃれなホームオフィス・書斎 (青い壁、カーペット敷き、黒い床、壁紙) の写真
シカゴにあるお手頃価格の小さなモダンスタイルのおしゃれなホームオフィス・書斎 (青い壁、カーペット敷き、黒い床、壁紙) の写真
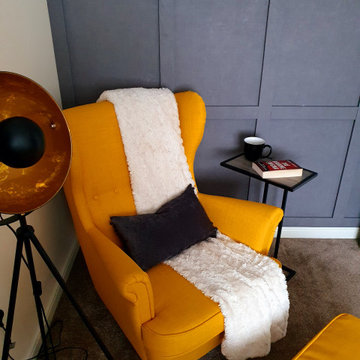
This is a spare room renovation. My client needed a comfortable and stylish space to work from home, he wanted to reuse some furniture that he already had but also include more to allow storage space.
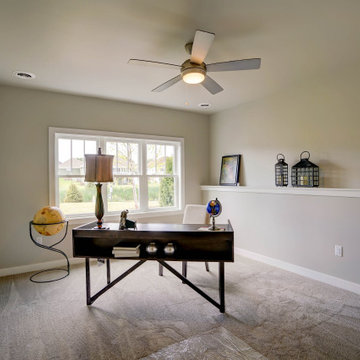
A home office space that is down the hall of the finished basement recreation area.
他の地域にある小さなモダンスタイルのおしゃれな書斎 (グレーの壁、カーペット敷き、自立型机、グレーの床) の写真
他の地域にある小さなモダンスタイルのおしゃれな書斎 (グレーの壁、カーペット敷き、自立型机、グレーの床) の写真
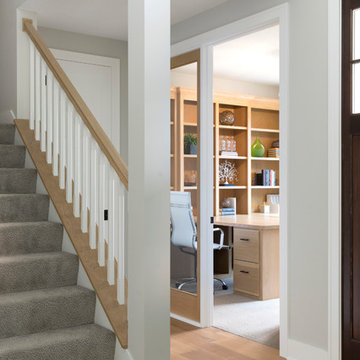
Home office with built-in desk and shelving.
ミネアポリスにある中くらいなおしゃれなホームオフィス・書斎 (ライブラリー、グレーの壁、カーペット敷き) の写真
ミネアポリスにある中くらいなおしゃれなホームオフィス・書斎 (ライブラリー、グレーの壁、カーペット敷き) の写真
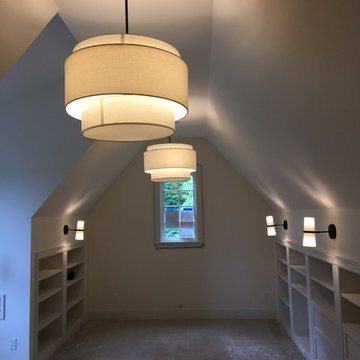
Unfinished attic over 3-car garage converted into a home office and occasional guest suite with 3/4 bath
シアトルにあるラグジュアリーな広いビーチスタイルのおしゃれな書斎 (白い壁、カーペット敷き、暖炉なし、自立型机、白い床) の写真
シアトルにあるラグジュアリーな広いビーチスタイルのおしゃれな書斎 (白い壁、カーペット敷き、暖炉なし、自立型机、白い床) の写真
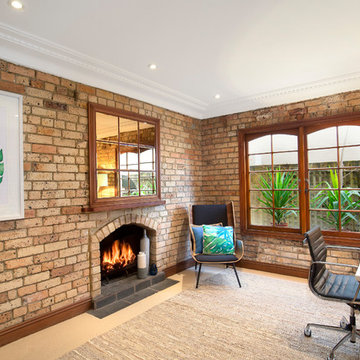
Pilcher Residential
シドニーにあるエクレクティックスタイルのおしゃれな書斎 (カーペット敷き、標準型暖炉、レンガの暖炉まわり、自立型机、ベージュの床、茶色い壁) の写真
シドニーにあるエクレクティックスタイルのおしゃれな書斎 (カーペット敷き、標準型暖炉、レンガの暖炉まわり、自立型机、ベージュの床、茶色い壁) の写真
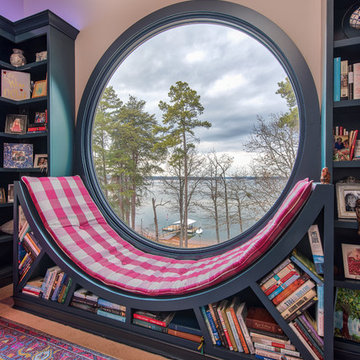
Mark Hoyle - Townville, SC
他の地域にある高級な中くらいなエクレクティックスタイルのおしゃれなホームオフィス・書斎 (ライブラリー、グレーの壁、カーペット敷き、自立型机、青い床) の写真
他の地域にある高級な中くらいなエクレクティックスタイルのおしゃれなホームオフィス・書斎 (ライブラリー、グレーの壁、カーペット敷き、自立型机、青い床) の写真
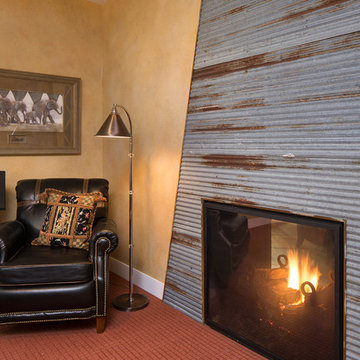
See-through Fireplace with Corrugated Metal Face reclaimed from Homeowners Childhood Farm for Home Office.
ミネアポリスにあるエクレクティックスタイルのおしゃれなホームオフィス・書斎 (カーペット敷き、両方向型暖炉、金属の暖炉まわり) の写真
ミネアポリスにあるエクレクティックスタイルのおしゃれなホームオフィス・書斎 (カーペット敷き、両方向型暖炉、金属の暖炉まわり) の写真
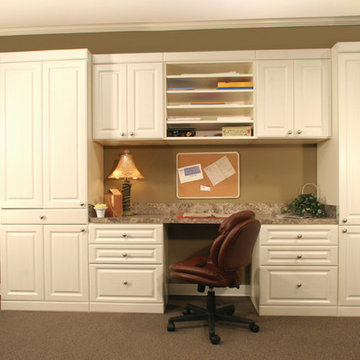
オレンジカウンティにある中くらいなトラディショナルスタイルのおしゃれなクラフトルーム (ベージュの壁、カーペット敷き、暖炉なし、造り付け机) の写真
ホームオフィス・書斎 (カーペット敷き) の写真
91
