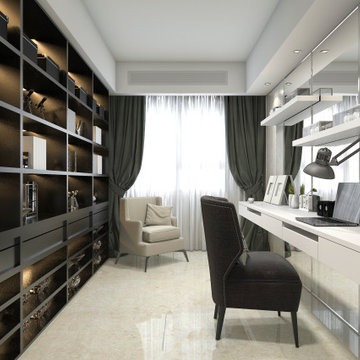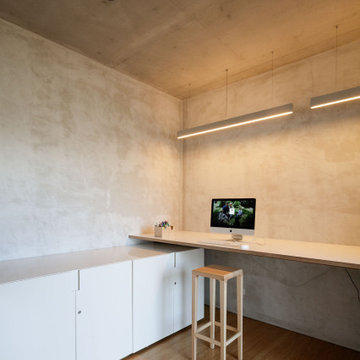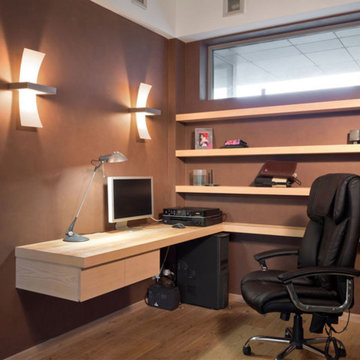中くらいなホームオフィス・書斎 (竹フローリング、大理石の床、ベージュの床、黄色い床) の写真
絞り込み:
資材コスト
並び替え:今日の人気順
写真 1〜20 枚目(全 59 枚)
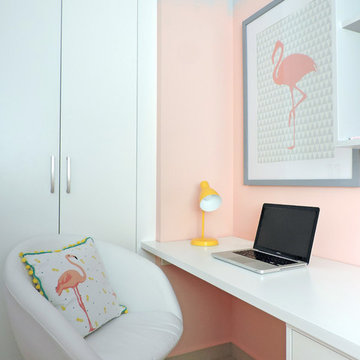
Photography by Petite Harmonie.
バレンシアにある低価格の中くらいなコンテンポラリースタイルのおしゃれなアトリエ・スタジオ (大理石の床、造り付け机、ベージュの床、ピンクの壁) の写真
バレンシアにある低価格の中くらいなコンテンポラリースタイルのおしゃれなアトリエ・スタジオ (大理石の床、造り付け机、ベージュの床、ピンクの壁) の写真
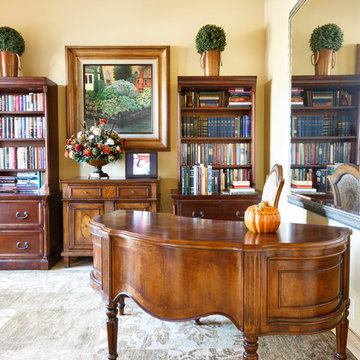
Meaghan Larsen Photographer - Lisa Shearer Designer
ソルトレイクシティにある中くらいなトラディショナルスタイルのおしゃれなホームオフィス・書斎 (ライブラリー、ベージュの壁、大理石の床、自立型机、ベージュの床) の写真
ソルトレイクシティにある中くらいなトラディショナルスタイルのおしゃれなホームオフィス・書斎 (ライブラリー、ベージュの壁、大理石の床、自立型机、ベージュの床) の写真
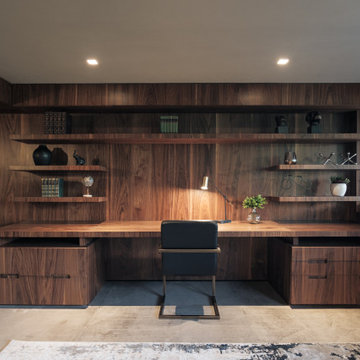
ヒューストンにある高級な中くらいなコンテンポラリースタイルのおしゃれなアトリエ・スタジオ (グレーの壁、大理石の床、造り付け机、ベージュの床、板張り壁) の写真
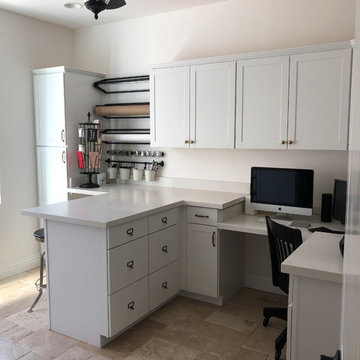
The original formal dining room was a wasted space for the homeowner. By enclosing the room we created a craft room and home office. Cabinets purchased at Lowe's were installed with quartz countertops and Restoration Hardware oil rubbed bronze pulls. The space is now used daily for kid's projects, work from home, and provides extra storage space.
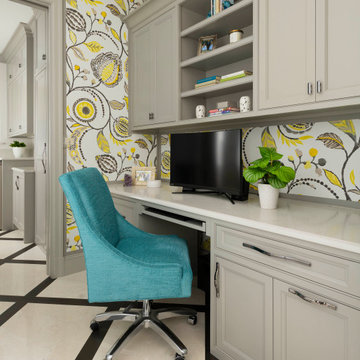
Her home office with custom stenciled wall design
ダラスにあるラグジュアリーな中くらいなトランジショナルスタイルのおしゃれなホームオフィス・書斎 (大理石の床、造り付け机、ベージュの床) の写真
ダラスにあるラグジュアリーな中くらいなトランジショナルスタイルのおしゃれなホームオフィス・書斎 (大理石の床、造り付け机、ベージュの床) の写真

This truly magnificent King City Project is the ultra-luxurious family home you’ve been dreaming of! This immaculate 5 bedroom residence has stunning curb appeal, with a beautifully designed stone exterior, professionally landscaped gardens, and a private driveway leading up to the 3.5 car garage.
This extraordinary 6700 square foot palatial home. The Roman-inspired interior design has endless exceptional Marble floors, detailed high-end crown moulding, and upscale interior light fixtures throughout. Spend romantic evenings at home by the double sided gas fireplace in the family room featuring a coffered ceiling, large windows, and a stone accent wall, or, host elegant soirees in the incredible open concept living and dining room, accented with regal finishes and a 19ft Groin ceiling. For additional entertainment space, the sitting area just off the Rotunda features a gas fireplace and striking Fresco painted barrelled ceiling which opens to a balcony with unobstructed South views of the surrounding area. This expansive main level also has a gorgeous home office with built-in cabinetry that will make you want to work from home everyday!
The chef of the household will love this exquisite Klive Christian designed gourmet kitchen, equipped with custom cabinets, granite countertops and backsplash, a huge 10ft centre island, and high-end stainless steel appliances. The bright breakfast area is ideal for enjoying morning meals and conversation while overlooking the verdant backyard, or step out to the deck to savour your meals under the stars. Wine enthusiasts will love the climatized wine room for displaying and preserving your extensive collection.
Also on the main level is the expansive Master Suite with stunning views of the countryside, and a magnificent ensuite washroom, featuring built-in cabinetry, a dressing area, an oversized glass shower, and a separate soaker tub. The residence has an additional spacious bedroom on the main floor, ,two bedrooms on the second level and a 900 sq ft Nanny suite complete with a kitchenette. All bedrooms have abundant walk-in closet space, large picture windows and full ensuites with heated floors.
The professionally finished basement with upscale finishes has a lounge feel, featuring men’s and women’s bathrooms, a sizable entertainment area, bar, and two separate walkouts, as well as ample storage space. Extras include a side entrance to the mudroom,two spacious cold rooms, a CVAC rough-in, 400 AMP Electrical service, a security system, built-in speakers throughout and Control4 Home automation system that includes lighting, audio & video and so much more. A true pride of ownership and masterpiece designed and built by Dellfina Homes Inc.
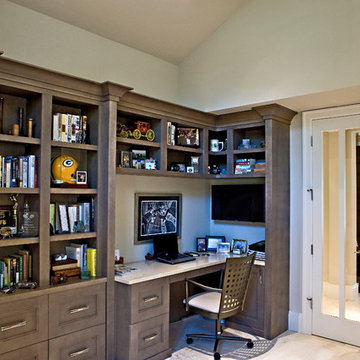
Daisy Pieraldi Photography
マイアミにあるラグジュアリーな中くらいなコンテンポラリースタイルのおしゃれなホームオフィス・書斎 (ライブラリー、ベージュの壁、大理石の床、造り付け机、ベージュの床) の写真
マイアミにあるラグジュアリーな中くらいなコンテンポラリースタイルのおしゃれなホームオフィス・書斎 (ライブラリー、ベージュの壁、大理石の床、造り付け机、ベージュの床) の写真
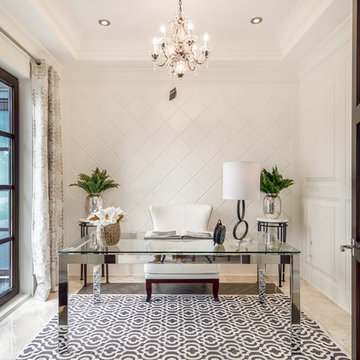
バンクーバーにある高級な中くらいなトランジショナルスタイルのおしゃれなホームオフィス・書斎 (白い壁、大理石の床、暖炉なし、自立型机、ベージュの床) の写真
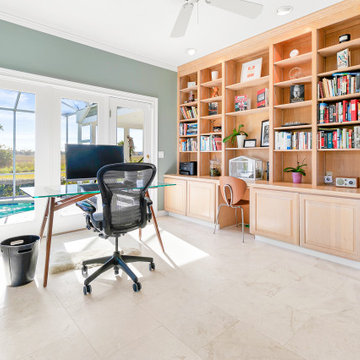
Imagine working in a space with this view of the pool overlooking the marsh!
ジャクソンビルにある中くらいな北欧スタイルのおしゃれなホームオフィス・書斎 (ライブラリー、緑の壁、大理石の床、自立型机、ベージュの床) の写真
ジャクソンビルにある中くらいな北欧スタイルのおしゃれなホームオフィス・書斎 (ライブラリー、緑の壁、大理石の床、自立型机、ベージュの床) の写真
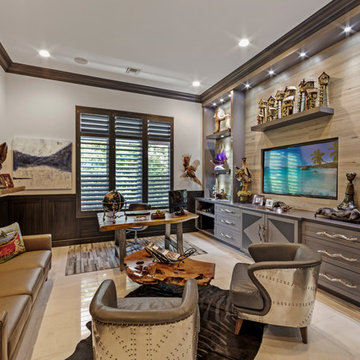
We gave this grand Boca Raton home comfortable interiors reflective of the client's personality.
Project completed by Lighthouse Point interior design firm Barbara Brickell Designs, Serving Lighthouse Point, Parkland, Pompano Beach, Highland Beach, and Delray Beach.
For more about Barbara Brickell Designs, click here: http://www.barbarabrickelldesigns.com
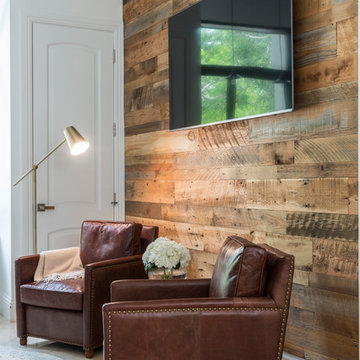
マイアミにある高級な中くらいなインダストリアルスタイルのおしゃれなホームオフィス・書斎 (ライブラリー、白い壁、大理石の床、暖炉なし、自立型机、ベージュの床) の写真
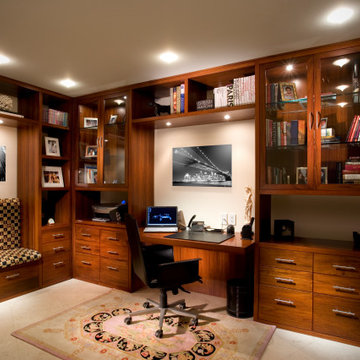
Contemporary Style, Residential Office, Recessed Lights with Cristal Abjure, Marble Flooring, Executive Leather Office Chair, Custom Manufactured Teak Wood Office L-Shape Wall Unit with Integrated Desk and Modesty Panel, Upholstered Banquette in Fabric with Chess Pattern, Storage File Drawers, Cabinetry with Wood Frame and Glass Doors, Bridge, Display Shelving, Custom Hand Knotted Wool Patterned Area Rug, Photographs with Urban Views, Off-White Room Color Palette.
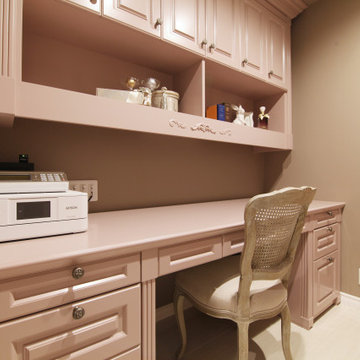
奥様のくつろぎのホームオフィス兼家事室。
オーダーで製作した大人ピンクのエレガントな特注家具。
神戸にある中くらいなコンテンポラリースタイルのおしゃれな書斎 (ピンクの壁、大理石の床、暖炉なし、造り付け机、ベージュの床、クロスの天井、壁紙) の写真
神戸にある中くらいなコンテンポラリースタイルのおしゃれな書斎 (ピンクの壁、大理石の床、暖炉なし、造り付け机、ベージュの床、クロスの天井、壁紙) の写真
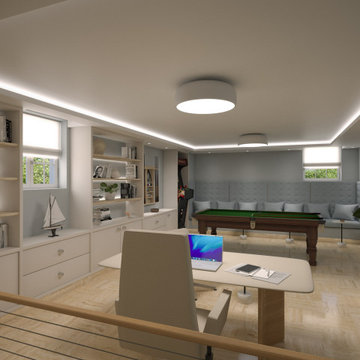
ニースにあるお手頃価格の中くらいな地中海スタイルのおしゃれなホームオフィス・書斎 (ライブラリー、青い壁、大理石の床、自立型机、ベージュの床、折り上げ天井) の写真
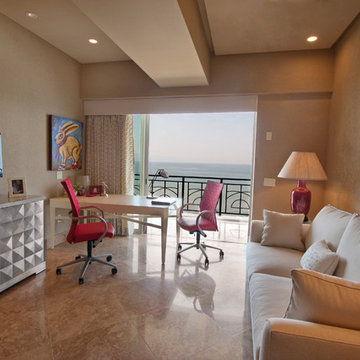
Please visit my website directly by copying and pasting this link directly into your browser: http://www.berensinteriors.com/ to learn more about this project and how we may work together!
A splendid vacation home office with spectacular views of the ocean. This space also doubles as a guest room. Dale Hanson Photography
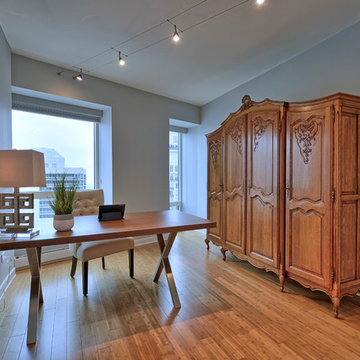
Photo's by Matt Driscoll Photography
シカゴにある中くらいなトランジショナルスタイルのおしゃれなホームオフィス・書斎 (グレーの壁、竹フローリング、自立型机、ベージュの床) の写真
シカゴにある中くらいなトランジショナルスタイルのおしゃれなホームオフィス・書斎 (グレーの壁、竹フローリング、自立型机、ベージュの床) の写真
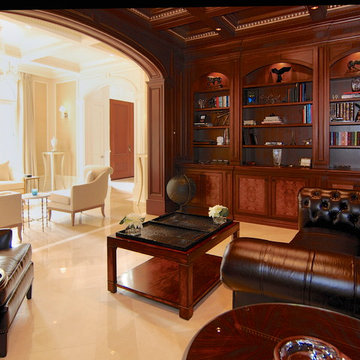
For this commission the client hired us to do the interiors of their new home which was under construction. The style of the house was very traditional however the client wanted the interiors to be transitional, a mixture of contemporary with more classic design. We assisted the client in all of the material, fixture, lighting, cabinetry and built-in selections for the home. The floors throughout the first floor of the home are a creme marble in different patterns to suit the particular room; the dining room has a marble mosaic inlay in the tradition of an oriental rug. The ground and second floors are hardwood flooring with a herringbone pattern in the bedrooms. Each of the seven bedrooms has a custom ensuite bathroom with a unique design. The master bathroom features a white and gray marble custom inlay around the wood paneled tub which rests below a venetian plaster domes and custom glass pendant light. We also selected all of the furnishings, wall coverings, window treatments, and accessories for the home. Custom draperies were fabricated for the sitting room, dining room, guest bedroom, master bedroom, and for the double height great room. The client wanted a neutral color scheme throughout the ground floor; fabrics were selected in creams and beiges in many different patterns and textures. One of the favorite rooms is the sitting room with the sculptural white tete a tete chairs. The master bedroom also maintains a neutral palette of creams and silver including a venetian mirror and a silver leafed folding screen. Additional unique features in the home are the layered capiz shell walls at the rear of the great room open bar, the double height limestone fireplace surround carved in a woven pattern, and the stained glass dome at the top of the vaulted ceilings in the great room.
中くらいなホームオフィス・書斎 (竹フローリング、大理石の床、ベージュの床、黄色い床) の写真
1
