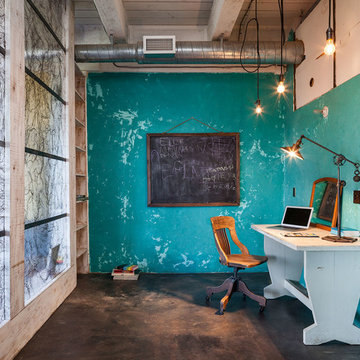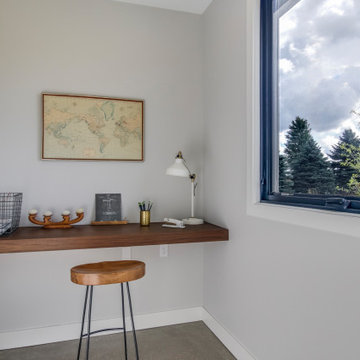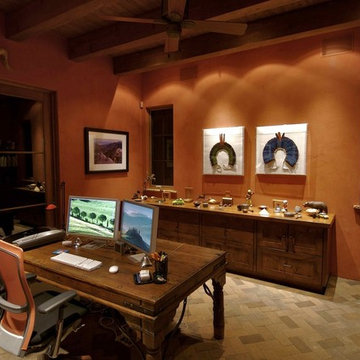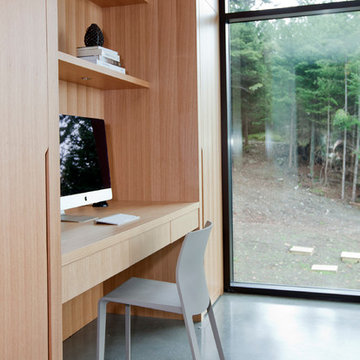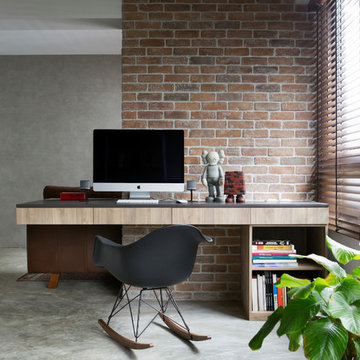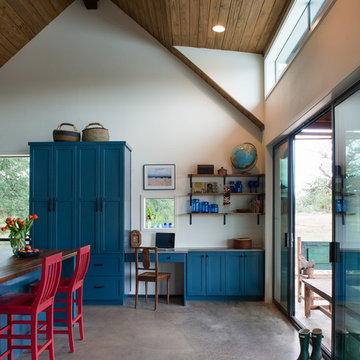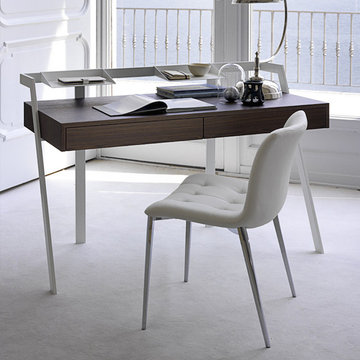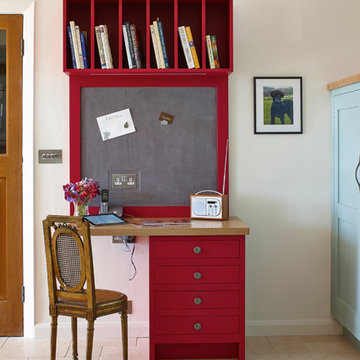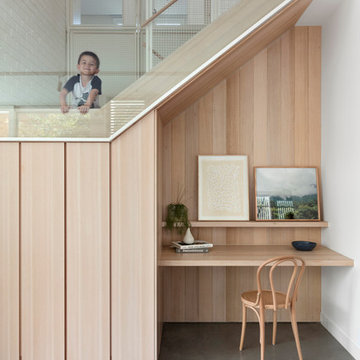書斎 (竹フローリング、コンクリートの床、ライムストーンの床) の写真
絞り込み:
資材コスト
並び替え:今日の人気順
写真 1〜20 枚目(全 1,107 枚)
1/5

Modern-glam full house design project.
Photography by: Jenny Siegwart
サンディエゴにある高級な中くらいなモダンスタイルのおしゃれな書斎 (ライムストーンの床、造り付け机、グレーの床、グレーの壁) の写真
サンディエゴにある高級な中くらいなモダンスタイルのおしゃれな書斎 (ライムストーンの床、造り付け机、グレーの床、グレーの壁) の写真
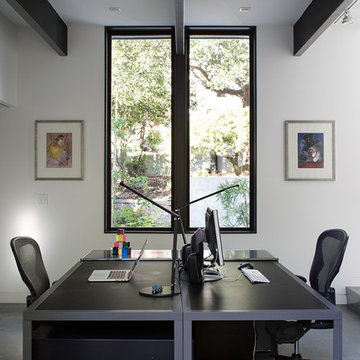
The owners, inspired by mid-century modern architecture, hired Klopf Architecture to design an Eichler-inspired 21st-Century, energy efficient new home that would replace a dilapidated 1940s home. The home follows the gentle slope of the hillside while the overarching post-and-beam roof above provides an unchanging datum line. The changing moods of nature animate the house because of views through large glass walls at nearly every vantage point. Every square foot of the house remains close to the ground creating and adding to the sense of connection with nature.
Klopf Architecture Project Team: John Klopf, AIA, Geoff Campen, Angela Todorova, and Jeff Prose
Structural Engineer: Alex Rood, SE, Fulcrum Engineering (now Pivot Engineering)
Landscape Designer (atrium): Yoshi Chiba, Chiba's Gardening
Landscape Designer (rear lawn): Aldo Sepulveda, Sepulveda Landscaping
Contractor: Augie Peccei, Coast to Coast Construction
Photography ©2015 Mariko Reed
Location: Belmont, CA
Year completed: 2015
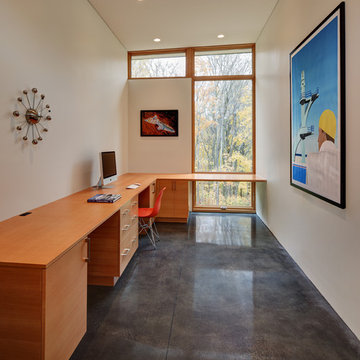
Tricia Shay Photography
ミルウォーキーにある中くらいなコンテンポラリースタイルのおしゃれな書斎 (白い壁、コンクリートの床、暖炉なし、造り付け机) の写真
ミルウォーキーにある中くらいなコンテンポラリースタイルのおしゃれな書斎 (白い壁、コンクリートの床、暖炉なし、造り付け机) の写真
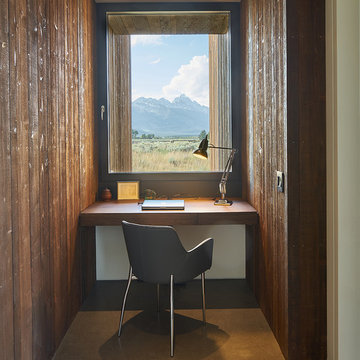
Custom built-in office desk are fabricated from a mixture of walnut, mimicking the same hue as the façade’s Douglas fir.
David Agnello
デンバーにある高級な中くらいなモダンスタイルのおしゃれな書斎 (茶色い壁、コンクリートの床、造り付け机、茶色い床) の写真
デンバーにある高級な中くらいなモダンスタイルのおしゃれな書斎 (茶色い壁、コンクリートの床、造り付け机、茶色い床) の写真
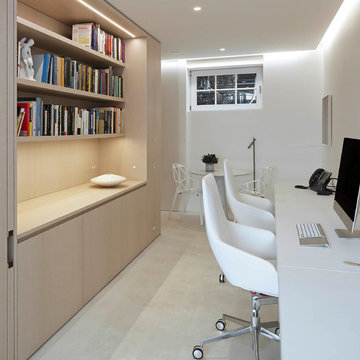
Architect - Haute Architecture
Designer - Haute Architecture
General Contractor - Rusk Renovations Inc.
Photographer - Susan Fisher Plotner
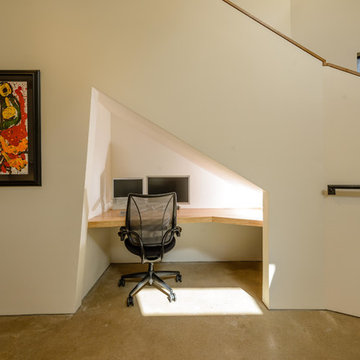
The unique angles create convenient nooks and spaces like this one that became an office nook.
Photo: James Bruce
オースティンにある小さなコンテンポラリースタイルのおしゃれな書斎 (造り付け机、白い壁、コンクリートの床、暖炉なし) の写真
オースティンにある小さなコンテンポラリースタイルのおしゃれな書斎 (造り付け机、白い壁、コンクリートの床、暖炉なし) の写真
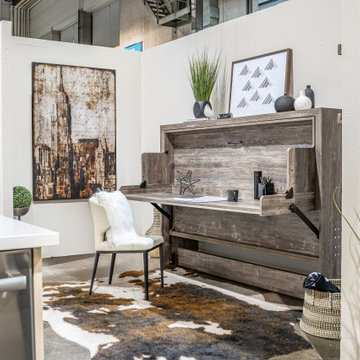
A home office does double duty as a guest bed when needed. The rustic wood finish works well in this compact space of warm and pale neutrals.
Photo: Caydence Photography

吹抜けの上部にこしらえれば、ここは高い二階ということで天井高さをたっぷり確保したロフトが作れます。
★撮影|黒住直臣
★施工|TH-1
★コーディネート|ザ・ハウス
東京23区にあるお手頃価格の中くらいな和風のおしゃれな書斎 (白い壁、竹フローリング、造り付け机、茶色い床) の写真
東京23区にあるお手頃価格の中くらいな和風のおしゃれな書斎 (白い壁、竹フローリング、造り付け机、茶色い床) の写真
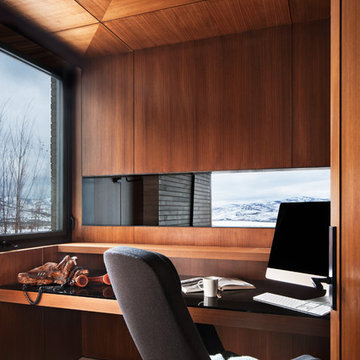
The office has great views while maintaining privacy.
Photo: David Marlow
ソルトレイクシティにあるラグジュアリーな小さなコンテンポラリースタイルのおしゃれな書斎 (コンクリートの床、造り付け机) の写真
ソルトレイクシティにあるラグジュアリーな小さなコンテンポラリースタイルのおしゃれな書斎 (コンクリートの床、造り付け机) の写真
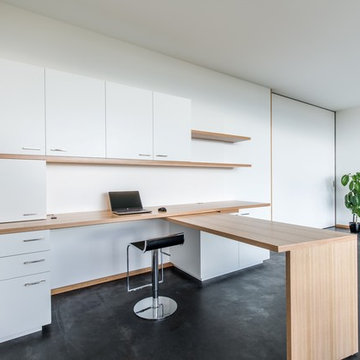
Contemporary home office with rotating L-shaped desk which sits neatly within unit when not in use. Two floating shelves and four cupboards above desk, three cupboards and two drawers below. Adjustable shelves inside cupboards. Recessed LED strip lighting above desk and cable management throughout.
Unit Size: 3.1m wide x 2.1m high x 0.7m deep
L-shaped desk: 1.4m wide x 0.75m high x 0.6m deep
Materials: Painted Dulux Vivid White, 30% gloss. Mountain Ash veneer with solid front edge to bench top, clear satin lacquer finish.
書斎 (竹フローリング、コンクリートの床、ライムストーンの床) の写真
1

