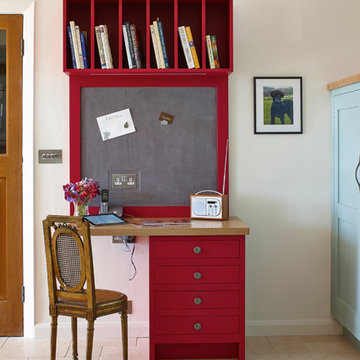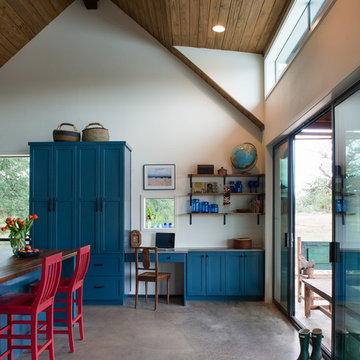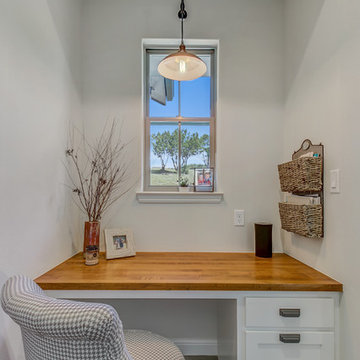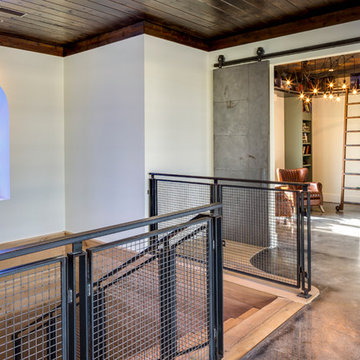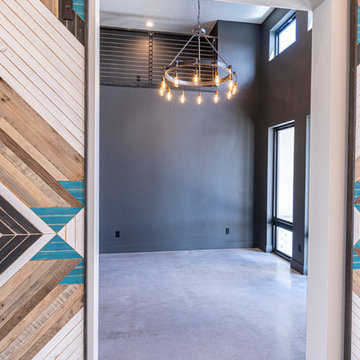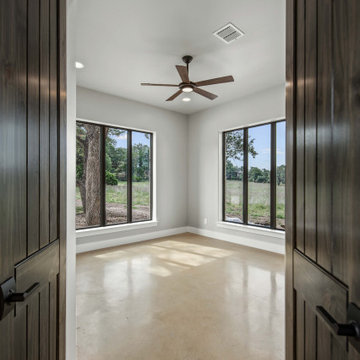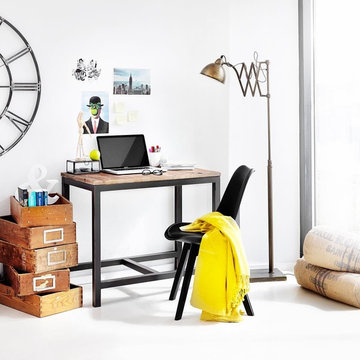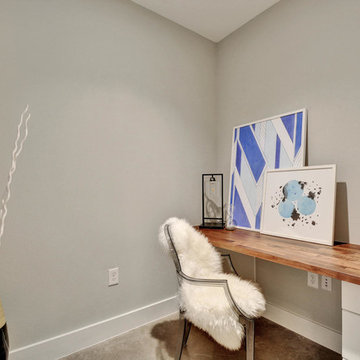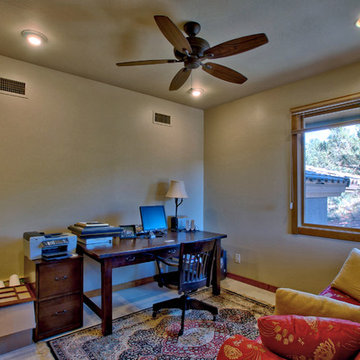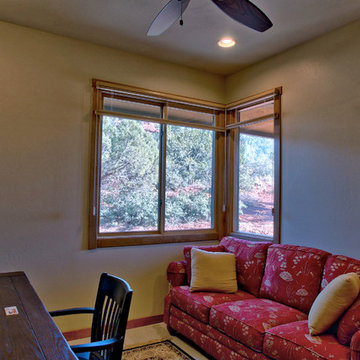カントリー風の書斎 (竹フローリング、コンクリートの床、ライムストーンの床) の写真
絞り込み:
資材コスト
並び替え:今日の人気順
写真 1〜20 枚目(全 51 枚)
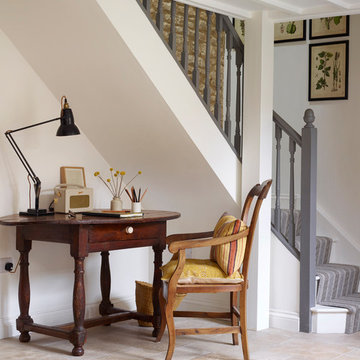
Rachael Smith
オックスフォードシャーにあるお手頃価格の小さなカントリー風のおしゃれな書斎 (白い壁、ライムストーンの床、自立型机、暖炉なし、ベージュの床) の写真
オックスフォードシャーにあるお手頃価格の小さなカントリー風のおしゃれな書斎 (白い壁、ライムストーンの床、自立型机、暖炉なし、ベージュの床) の写真
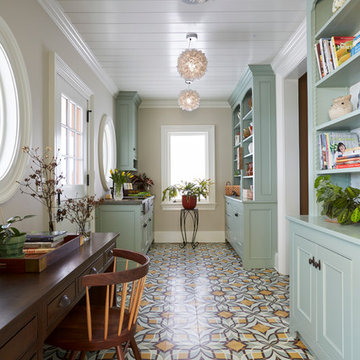
Flower cutting / Potting sink in Concrete. Kitchen desk, Book and Vase Shelving.
Photo by Laura Moss
ニューヨークにある広いカントリー風のおしゃれな書斎 (ベージュの壁、暖炉なし、自立型机、マルチカラーの床、コンクリートの床) の写真
ニューヨークにある広いカントリー風のおしゃれな書斎 (ベージュの壁、暖炉なし、自立型机、マルチカラーの床、コンクリートの床) の写真
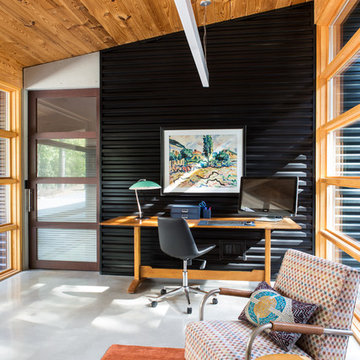
Owner's office in a Swedish-inspired farm house on Maryland's Eastern Shore.
Architect: Torchio Architects
Photographer: Angie Seckinger
ボルチモアにある高級な中くらいなカントリー風のおしゃれな書斎 (黒い壁、暖炉なし、自立型机、コンクリートの床、グレーの床) の写真
ボルチモアにある高級な中くらいなカントリー風のおしゃれな書斎 (黒い壁、暖炉なし、自立型机、コンクリートの床、グレーの床) の写真
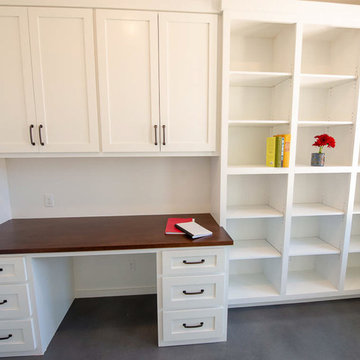
A home office features custom shelving, cabinetry, and built-in desk. It opens directly to the exterior for easy access for visitors.
Photography: Wayne C. Jeansonne
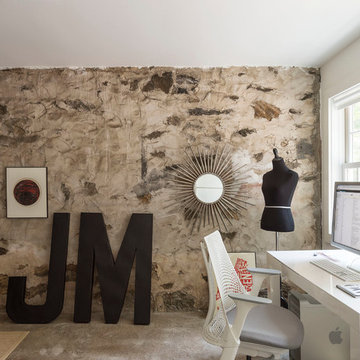
Renovation and addition of a 1940's Colonial into a family home that's modern, cool and classic. White interiors, dark floors, open plan, loads of natural light and easy access to outdoors makes this perfect for family and entertaining. Traditional meets modern. Award winning project . Judges say : "This renovation balances traditional attributes with modern clarity.
Photo: Matthew Williams
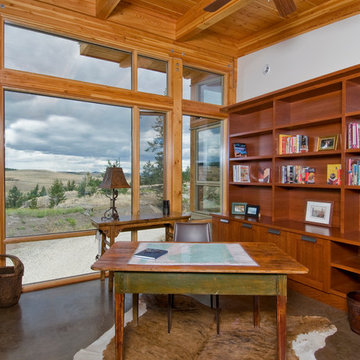
Study - The house bridges over a swale in the land twice in the form of a C. The centre of the C is the main living area, while, together with the bridges, features floor to ceiling glazing set into a Douglas fir glulam post and beam structure. The Southern wing leads off the C to enclose the guest wing with garages below. It was important to us that the home sit quietly in its setting and was meant to have a strong connection to the land - See more at: http://mitchellbrock.com/projects/case-studies/bridle-rush/#sthash.G0AiGBpg.dpuf
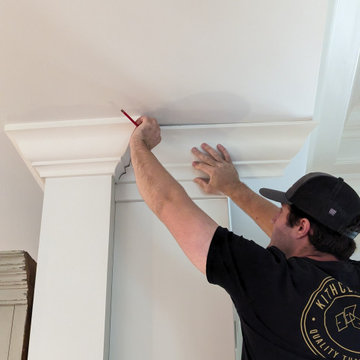
We designed the crown to be coped into the existing crown
他の地域にある高級な広いカントリー風のおしゃれな書斎 (ベージュの壁、コンクリートの床、暖炉なし、造り付け机、グレーの床) の写真
他の地域にある高級な広いカントリー風のおしゃれな書斎 (ベージュの壁、コンクリートの床、暖炉なし、造り付け机、グレーの床) の写真
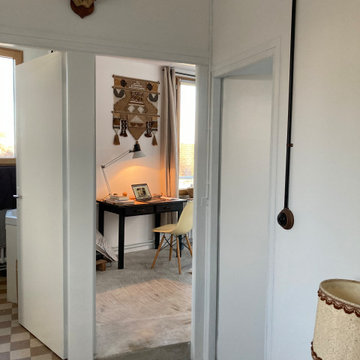
Février 2021 : à l'achat la maison est inhabitée depuis 20 ans, la dernière fille en vie du couple qui vivait là est trop fatiguée pour continuer à l’entretenir, elle veut vendre à des gens qui sont vraiment amoureux du lieu parce qu’elle y a passé toute son enfance et que ses parents y ont vécu si heureux… la maison vaut une bouchée de pain, mais elle est dans son jus, il faut tout refaire. Elle est très encombrée mais totalement saine. Il faudra refaire l’électricité c’est sûr, les fenêtres aussi. Il est entendu avec les vendeurs que tout reste, meubles, vaisselle, tout. Car il y a là beaucoup à jeter mais aussi des trésors dont on va faire des merveilles...
3 ans plus tard, beaucoup d’huile de coude et de réflexions pour customiser les meubles existants, les compléter avec peu de moyens, apporter de la lumière et de la douceur, désencombrer sans manquer de rien… voilà le résultat.
Et on s’y sent extraordinairement bien, dans cette délicieuse maison de campagne.
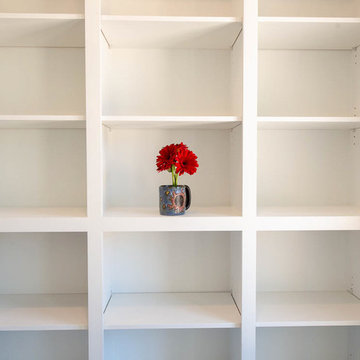
Built-in shelving in the home office.
Photography: Wayne C. Jeansonne
オースティンにある中くらいなカントリー風のおしゃれな書斎 (白い壁、コンクリートの床、造り付け机) の写真
オースティンにある中くらいなカントリー風のおしゃれな書斎 (白い壁、コンクリートの床、造り付け机) の写真
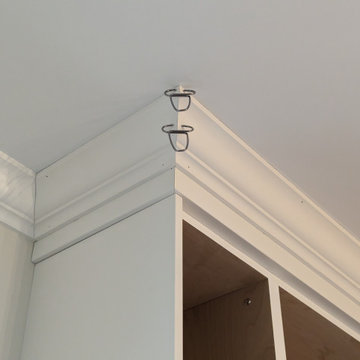
This is how we get our crown joints so tight. I always say judge my trim work by how it looks before I caulk it.
他の地域にある高級な広いカントリー風のおしゃれな書斎 (ベージュの壁、コンクリートの床、暖炉なし、造り付け机、グレーの床) の写真
他の地域にある高級な広いカントリー風のおしゃれな書斎 (ベージュの壁、コンクリートの床、暖炉なし、造り付け机、グレーの床) の写真
カントリー風の書斎 (竹フローリング、コンクリートの床、ライムストーンの床) の写真
1
