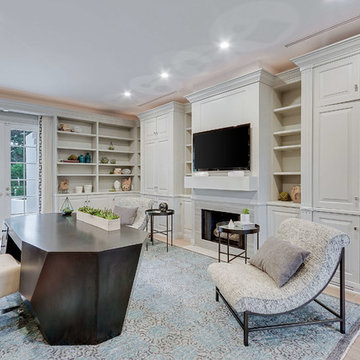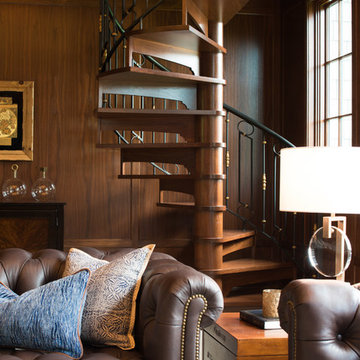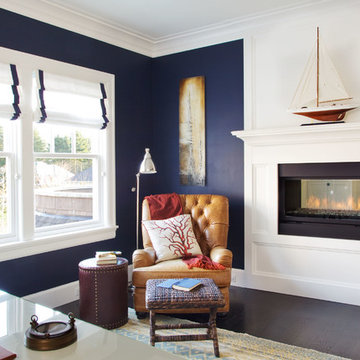ホームオフィス・書斎 (漆喰の暖炉まわり、タイルの暖炉まわり、木材の暖炉まわり) の写真
絞り込み:
資材コスト
並び替え:今日の人気順
写真 1〜20 枚目(全 1,538 枚)
1/4

クリーブランドにあるお手頃価格の中くらいなトランジショナルスタイルのおしゃれなホームオフィス・書斎 (ライブラリー、青い壁、濃色無垢フローリング、標準型暖炉、タイルの暖炉まわり、自立型机、茶色い床、クロスの天井、板張り壁) の写真
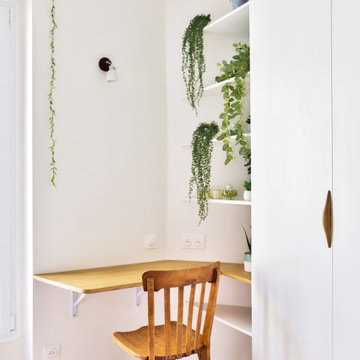
Le coin bureau bucolique en chêne massif.
パリにある高級な中くらいな北欧スタイルのおしゃれなホームオフィス・書斎 (白い壁、淡色無垢フローリング、暖炉なし、木材の暖炉まわり、造り付け机) の写真
パリにある高級な中くらいな北欧スタイルのおしゃれなホームオフィス・書斎 (白い壁、淡色無垢フローリング、暖炉なし、木材の暖炉まわり、造り付け机) の写真
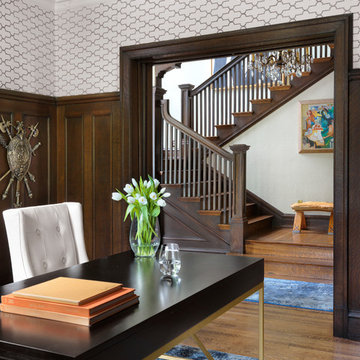
Alise O'Brian Photography
セントルイスにある高級な広いトラディショナルスタイルのおしゃれなホームオフィス・書斎 (ライブラリー、青い壁、濃色無垢フローリング、標準型暖炉、木材の暖炉まわり、自立型机、茶色い床) の写真
セントルイスにある高級な広いトラディショナルスタイルのおしゃれなホームオフィス・書斎 (ライブラリー、青い壁、濃色無垢フローリング、標準型暖炉、木材の暖炉まわり、自立型机、茶色い床) の写真

The library of the Family Farmhouse Estate. Art Deco inspired brass light fixtures and hand painted tiles. Ceiling coffers are covered in #LeeJofa grass cloth. Bird floral is also by Lee Jofa.

Builder: J. Peterson Homes
Interior Designer: Francesca Owens
Photographers: Ashley Avila Photography, Bill Hebert, & FulView
Capped by a picturesque double chimney and distinguished by its distinctive roof lines and patterned brick, stone and siding, Rookwood draws inspiration from Tudor and Shingle styles, two of the world’s most enduring architectural forms. Popular from about 1890 through 1940, Tudor is characterized by steeply pitched roofs, massive chimneys, tall narrow casement windows and decorative half-timbering. Shingle’s hallmarks include shingled walls, an asymmetrical façade, intersecting cross gables and extensive porches. A masterpiece of wood and stone, there is nothing ordinary about Rookwood, which combines the best of both worlds.
Once inside the foyer, the 3,500-square foot main level opens with a 27-foot central living room with natural fireplace. Nearby is a large kitchen featuring an extended island, hearth room and butler’s pantry with an adjacent formal dining space near the front of the house. Also featured is a sun room and spacious study, both perfect for relaxing, as well as two nearby garages that add up to almost 1,500 square foot of space. A large master suite with bath and walk-in closet which dominates the 2,700-square foot second level which also includes three additional family bedrooms, a convenient laundry and a flexible 580-square-foot bonus space. Downstairs, the lower level boasts approximately 1,000 more square feet of finished space, including a recreation room, guest suite and additional storage.

We offer reclaimed wood mantels in a variety of styles, in customizable sizes. From rustic to refined, our reclaimed antique wood mantels add a warm touch to the heart of every room.

ポートランドにある高級な広いトラディショナルスタイルのおしゃれな書斎 (グレーの壁、淡色無垢フローリング、両方向型暖炉、タイルの暖炉まわり、造り付け机、茶色い床、折り上げ天井) の写真
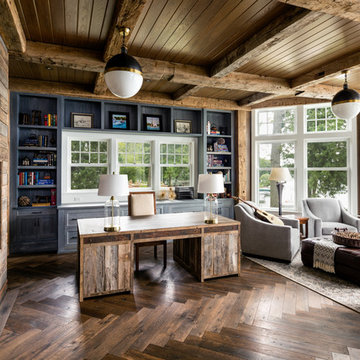
© David Bader Photography, Wade Weissmann Architecture, Barenz Builders, i4design
ミルウォーキーにあるカントリー風のおしゃれな書斎 (グレーの壁、濃色無垢フローリング、木材の暖炉まわり、自立型机、横長型暖炉) の写真
ミルウォーキーにあるカントリー風のおしゃれな書斎 (グレーの壁、濃色無垢フローリング、木材の暖炉まわり、自立型机、横長型暖炉) の写真
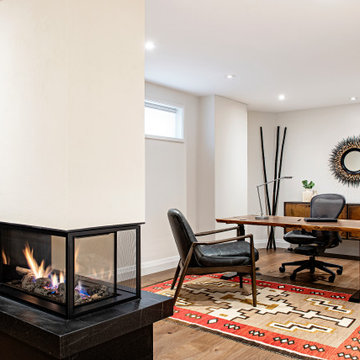
トロントにあるお手頃価格の中くらいなコンテンポラリースタイルのおしゃれなホームオフィス・書斎 (無垢フローリング、両方向型暖炉、漆喰の暖炉まわり、自立型机) の写真
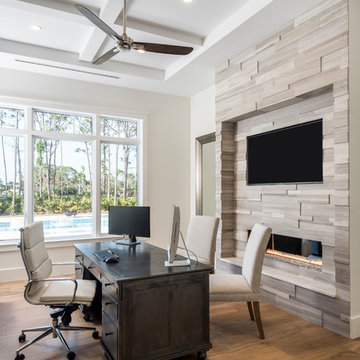
This custom bespoke two-story home offers five bedrooms, five baths, and expansive living areas. Designed around the outdoor lifestyle of the homeowners, the amenities include a 25 yard lap pool with spa, chaise shelf, and a spacious lawn area.
An open kitchen-dining area offers the perfect space for entertaining guests and is extended to the outside with the outdoor living and dining area located just off the kitchen. Large windows throughout, this gorgeous custom home is light and bright with unobstructed views of the outdoors.
Photos by Amber Frederiksen Photography
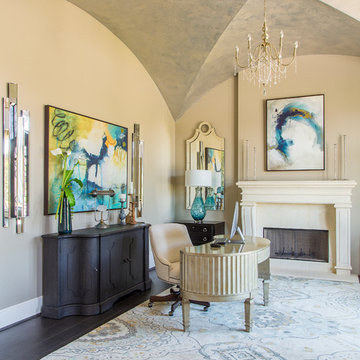
One of the first rooms you see through the front entry is this beautiful study mixed with traditional and contemporary furnishings. Brightly colored abstract artwork pops against the neutral walls and metallic groin vaulted ceiling.
Photographer: Daniel Angulo
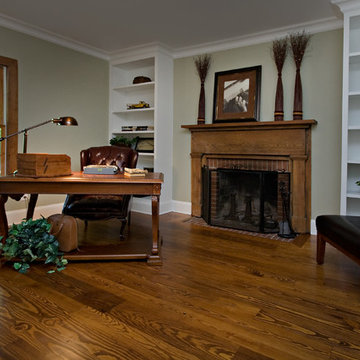
Playing to the pedigree of the home, the fireplace surround and window molding are original to the house. Carefully Staging the unique details of a home is what makes the difference. Photo by Marilyn Peryer
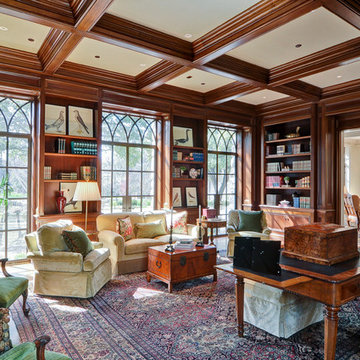
ダラスにある広いトラディショナルスタイルのおしゃれな書斎 (茶色い壁、無垢フローリング、標準型暖炉、タイルの暖炉まわり、自立型机、茶色い床) の写真
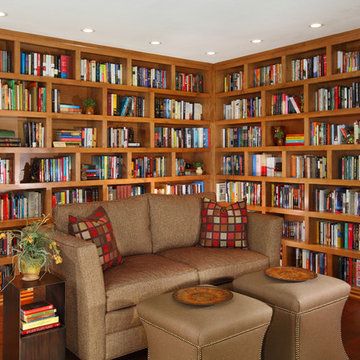
Charles Metivier Photography
ロサンゼルスにある高級な中くらいなトラディショナルスタイルのおしゃれなホームオフィス・書斎 (ライブラリー、茶色い壁、濃色無垢フローリング、茶色い床、標準型暖炉、タイルの暖炉まわり) の写真
ロサンゼルスにある高級な中くらいなトラディショナルスタイルのおしゃれなホームオフィス・書斎 (ライブラリー、茶色い壁、濃色無垢フローリング、茶色い床、標準型暖炉、タイルの暖炉まわり) の写真
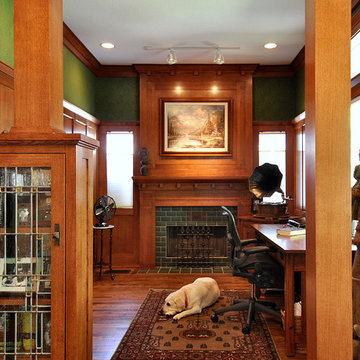
Remodel in historical Munger Place, this house is a Craftsman Style Reproduction built in the 1980's. The Kitchen and Study were remodeled to be more in keeping with the Craftsman style originally intended for home.
ホームオフィス・書斎 (漆喰の暖炉まわり、タイルの暖炉まわり、木材の暖炉まわり) の写真
1

