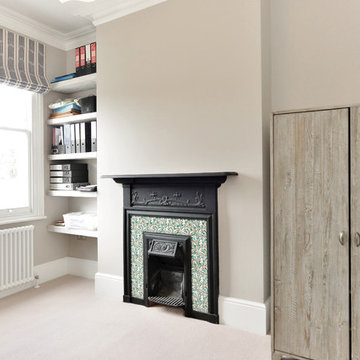ホームオフィス・書斎 (漆喰の暖炉まわり、塗装板張りの暖炉まわり、無垢フローリング) の写真
絞り込み:
資材コスト
並び替え:今日の人気順
写真 1〜20 枚目(全 60 枚)
1/4
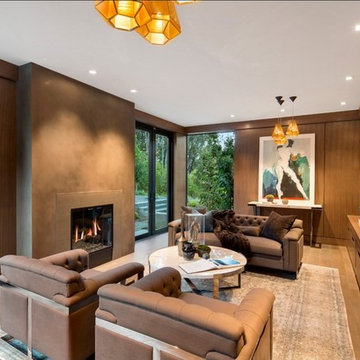
Walnut wood paneling surrounds this Library to provide a comforting space to think.
サンフランシスコにあるラグジュアリーな広いコンテンポラリースタイルのおしゃれなホームオフィス・書斎 (ライブラリー、茶色い壁、標準型暖炉、茶色い床、無垢フローリング、漆喰の暖炉まわり) の写真
サンフランシスコにあるラグジュアリーな広いコンテンポラリースタイルのおしゃれなホームオフィス・書斎 (ライブラリー、茶色い壁、標準型暖炉、茶色い床、無垢フローリング、漆喰の暖炉まわり) の写真
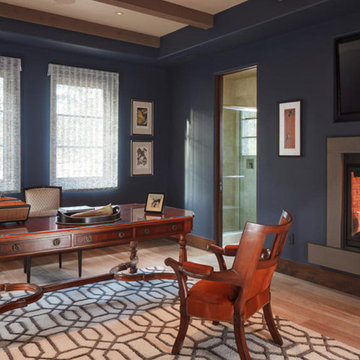
サンフランシスコにある高級な広いコンテンポラリースタイルのおしゃれなホームオフィス・書斎 (青い壁、無垢フローリング、標準型暖炉、漆喰の暖炉まわり、自立型机、茶色い床) の写真
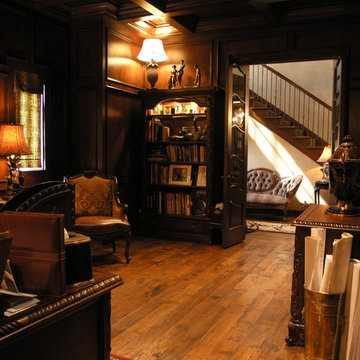
オクラホマシティにあるお手頃価格の中くらいなトラディショナルスタイルのおしゃれな書斎 (ベージュの壁、無垢フローリング、標準型暖炉、漆喰の暖炉まわり、自立型机、茶色い床) の写真
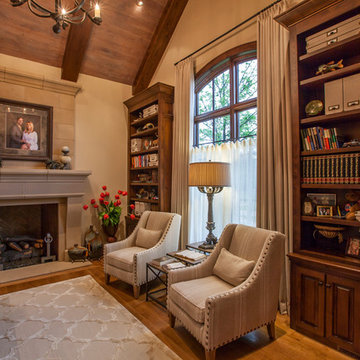
オクラホマシティにある高級な広いトラディショナルスタイルのおしゃれな書斎 (ベージュの壁、無垢フローリング、標準型暖炉、造り付け机、漆喰の暖炉まわり) の写真
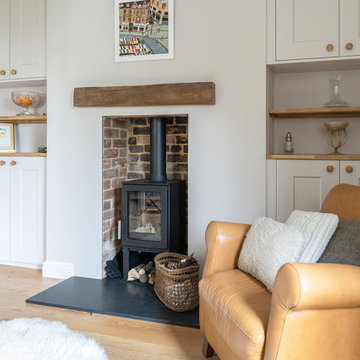
A cosy home office and snug in a classic style with new wood burner and exposed brick fireplace, solid oak flooring and made to measure, built-in cabinetry.
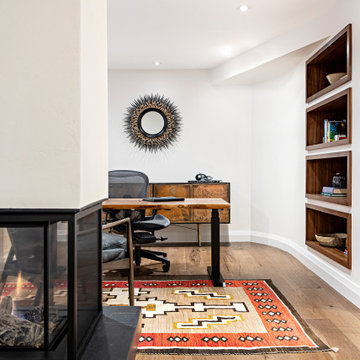
トロントにあるお手頃価格の中くらいなコンテンポラリースタイルのおしゃれなホームオフィス・書斎 (無垢フローリング、両方向型暖炉、漆喰の暖炉まわり、自立型机) の写真
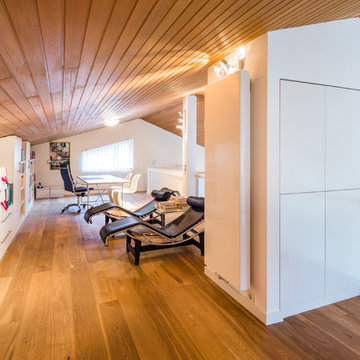
Die Galerie mit Bibliothek und Ruhemöglichkeiten.
Fotograf: Kristof Lemp
フランクフルトにある巨大なコンテンポラリースタイルのおしゃれなホームオフィス・書斎 (白い壁、無垢フローリング、自立型机、暖炉なし、ライブラリー、漆喰の暖炉まわり、茶色い床) の写真
フランクフルトにある巨大なコンテンポラリースタイルのおしゃれなホームオフィス・書斎 (白い壁、無垢フローリング、自立型机、暖炉なし、ライブラリー、漆喰の暖炉まわり、茶色い床) の写真
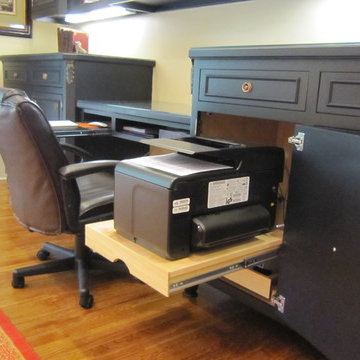
This is a good photo of the space designed for the printer, which pulls out, but can be closed up when not in use.
Pamela Foster
アトランタにあるラグジュアリーな広いトラディショナルスタイルのおしゃれな書斎 (黄色い壁、無垢フローリング、漆喰の暖炉まわり、造り付け机、茶色い床、コーナー設置型暖炉) の写真
アトランタにあるラグジュアリーな広いトラディショナルスタイルのおしゃれな書斎 (黄色い壁、無垢フローリング、漆喰の暖炉まわり、造り付け机、茶色い床、コーナー設置型暖炉) の写真
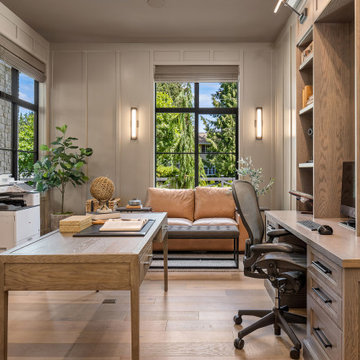
Den dreams! We enveloped this entire room in floor to ceiling board and batten, and color matched the floating desk and cabinetry for a seamless look. Millwork, walls and ceilings all painted SW Keystone Gray.
The fireplace is there for those chilly winter days, with a tv mounted above. Accent sconces for mood and ambiance.
Furnished with touches of camel leather for that executive office feel. The matte black hardware is mounted with backplates for an extra beefy look. Woven shades for privacy or daylight.
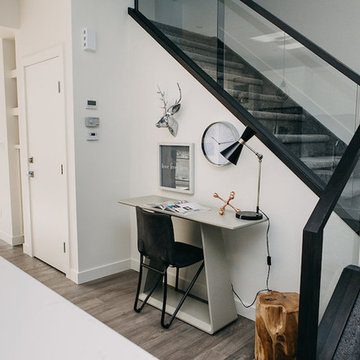
This custom home features an open concept layout, high-end finishes, and hardwood floors throughout. Unique lighting fixtures and glass tables give the space a modern and elegant feel.
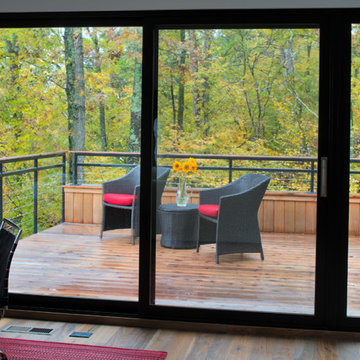
Scott Amundson
ミネアポリスにある中くらいなモダンスタイルのおしゃれな書斎 (白い壁、無垢フローリング、横長型暖炉、漆喰の暖炉まわり、自立型机、茶色い床) の写真
ミネアポリスにある中くらいなモダンスタイルのおしゃれな書斎 (白い壁、無垢フローリング、横長型暖炉、漆喰の暖炉まわり、自立型机、茶色い床) の写真
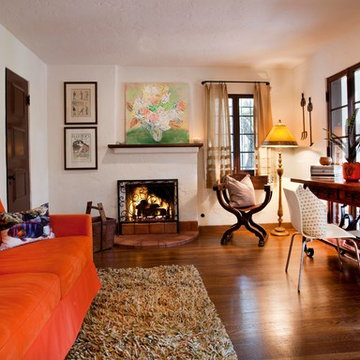
Complete historic restoration with period fixtures and historic details throughout. Spanish revival architecture by renown local architect Richard Requa. 1927 Historical Designation. master closet conversion from basement space, laundry/mud room construction, custom cabinetry throughout home, guest house renovation, whole house security and media wiring, extensive landscaping and hardscape improvements
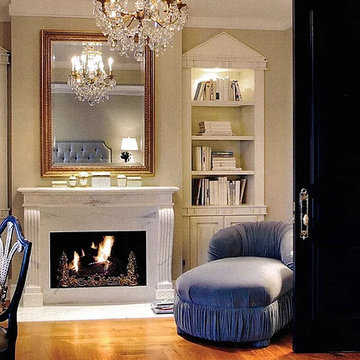
ロサンゼルスにある高級な中くらいなトラディショナルスタイルのおしゃれなホームオフィス・書斎 (ライブラリー、白い壁、無垢フローリング、標準型暖炉、漆喰の暖炉まわり、自立型机、茶色い床) の写真
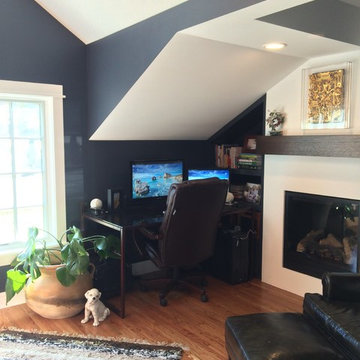
After: An original 2 car garage was transformed from a 1978 "martini lounge" to a modern functioning informal dining room, mudroom, half bath and dual office with a new vaulted roofline to maximize space and natural light.
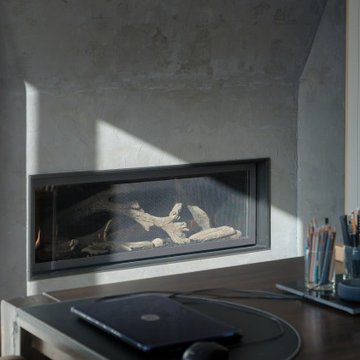
This see through fireplace was finished by the architect/homeowner with a shiplap and plaster surround.
It wa chosen because it has a contemporary finish with minimal trim and large viewing area.
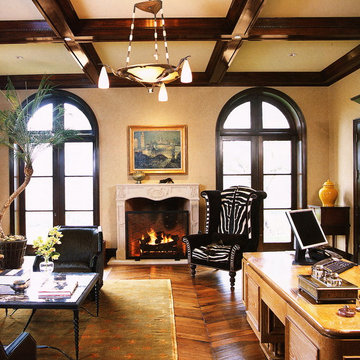
New Tuscan estate located on 20 acres above Beverly Hills
Main house, pool house, and tennis pavillon combine for 30,000 sf
Total of eleven bedrooms and baths
Full basement with subterranean garage, gym, wine cellar, and mechanical room
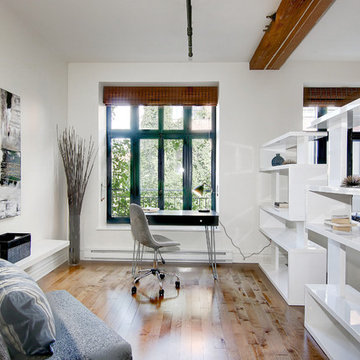
モントリオールにある小さなコンテンポラリースタイルのおしゃれなアトリエ・スタジオ (白い壁、無垢フローリング、標準型暖炉、漆喰の暖炉まわり、自立型机、茶色い床) の写真
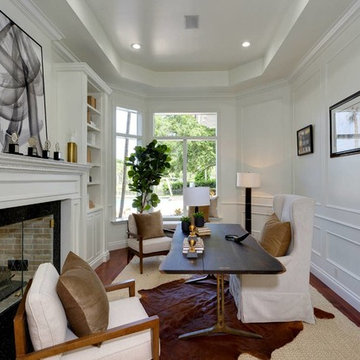
Home Office
マイアミにあるラグジュアリーな中くらいなトランジショナルスタイルのおしゃれな書斎 (白い壁、無垢フローリング、標準型暖炉、漆喰の暖炉まわり、自立型机、茶色い床) の写真
マイアミにあるラグジュアリーな中くらいなトランジショナルスタイルのおしゃれな書斎 (白い壁、無垢フローリング、標準型暖炉、漆喰の暖炉まわり、自立型机、茶色い床) の写真
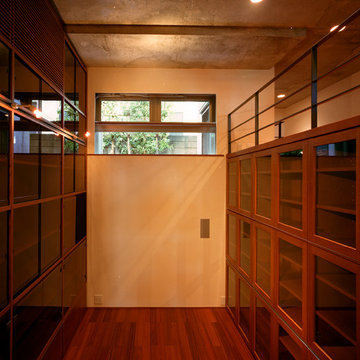
東京23区にあるお手頃価格の小さなモダンスタイルのおしゃれなホームオフィス・書斎 (ライブラリー、白い壁、無垢フローリング、暖炉なし、漆喰の暖炉まわり、造り付け机、茶色い床) の写真
ホームオフィス・書斎 (漆喰の暖炉まわり、塗装板張りの暖炉まわり、無垢フローリング) の写真
1
