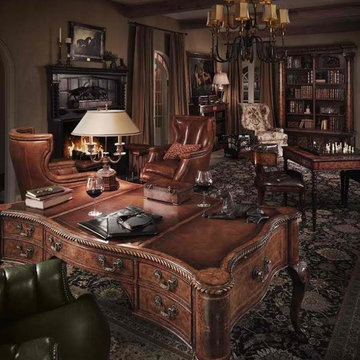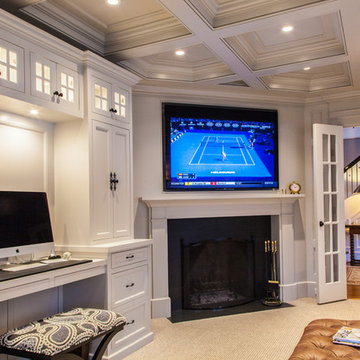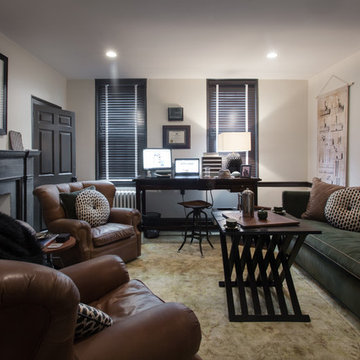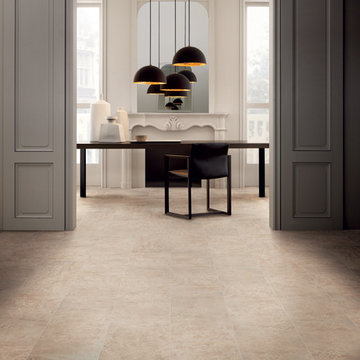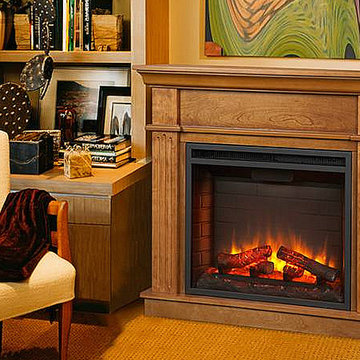書斎 (コンクリートの暖炉まわり、木材の暖炉まわり、ベージュの床、マルチカラーの床、オレンジの床、黄色い床) の写真
絞り込み:
資材コスト
並び替え:今日の人気順
写真 1〜20 枚目(全 29 枚)
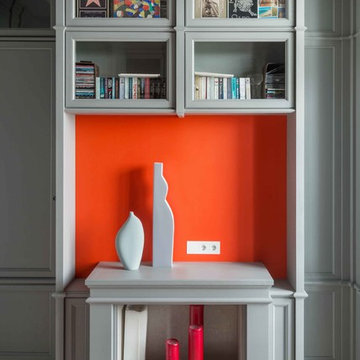
Яркие цветовые акценты - стилистический прием, использованный в этом пространстве.
モスクワにあるお手頃価格の中くらいなトランジショナルスタイルのおしゃれな書斎 (グレーの壁、淡色無垢フローリング、標準型暖炉、木材の暖炉まわり、造り付け机、ベージュの床) の写真
モスクワにあるお手頃価格の中くらいなトランジショナルスタイルのおしゃれな書斎 (グレーの壁、淡色無垢フローリング、標準型暖炉、木材の暖炉まわり、造り付け机、ベージュの床) の写真
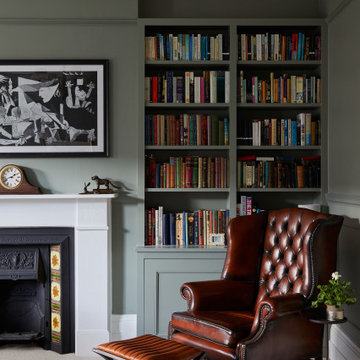
The study in our SW17 Heaver Estate family home is grand and elegant, and full of original period details like the tiled fire surround and cornicing. We added new carpet, panelling, a faded Persian rug and painted it green to make it feel more premium

This formal study is the perfect setting for a home office. Large wood panels and molding give this room a warm and inviting feel. The gas fireplace adds a touch of class as you relax while reading a good book or listening to your favorite music.
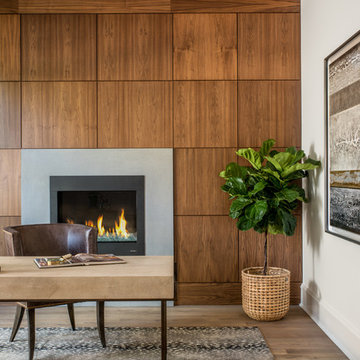
Interior Designer - KBN Interiors
Builder - Chiott Custom Homes
Photographer - Joe Purvis Photography
シャーロットにあるコンテンポラリースタイルのおしゃれな書斎 (白い壁、淡色無垢フローリング、コンクリートの暖炉まわり、自立型机、標準型暖炉、ベージュの床) の写真
シャーロットにあるコンテンポラリースタイルのおしゃれな書斎 (白い壁、淡色無垢フローリング、コンクリートの暖炉まわり、自立型机、標準型暖炉、ベージュの床) の写真
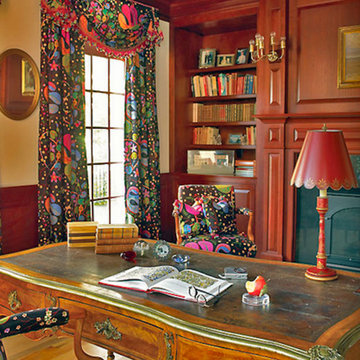
Vandamm Interiors by Victoria Vandamm
ニューヨークにある高級な広いトラディショナルスタイルのおしゃれな書斎 (ベージュの壁、無垢フローリング、標準型暖炉、自立型机、木材の暖炉まわり、ベージュの床) の写真
ニューヨークにある高級な広いトラディショナルスタイルのおしゃれな書斎 (ベージュの壁、無垢フローリング、標準型暖炉、自立型机、木材の暖炉まわり、ベージュの床) の写真
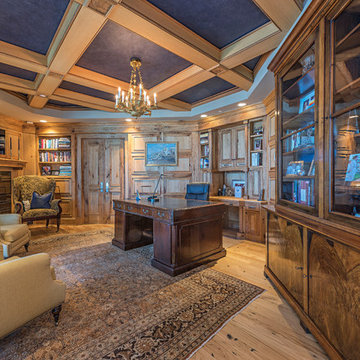
8,500sf Windsor Penthouse in Bay Colony in Naples, FL.
マイアミにあるトラディショナルスタイルのおしゃれな書斎 (茶色い壁、淡色無垢フローリング、標準型暖炉、木材の暖炉まわり、自立型机、ベージュの床) の写真
マイアミにあるトラディショナルスタイルのおしゃれな書斎 (茶色い壁、淡色無垢フローリング、標準型暖炉、木材の暖炉まわり、自立型机、ベージュの床) の写真
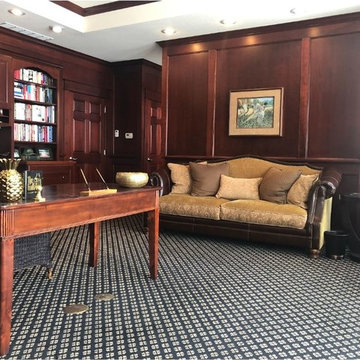
Study/den located in the downstairs level, adjacent to 'girls' bedroom, private bath, wood wall paneling, wet bar, built-in storage/cabinet/shelving units with lighting, recessed ceiling, bay picture window with view of lake and backyard, french doors with outdoor access to backyard
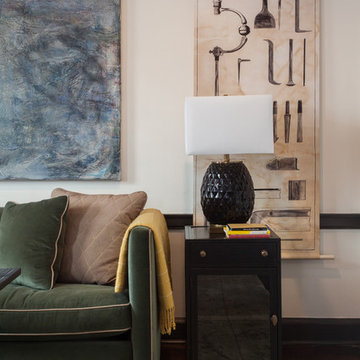
他の地域にある高級な中くらいなトランジショナルスタイルのおしゃれな書斎 (白い壁、濃色無垢フローリング、自立型机、標準型暖炉、木材の暖炉まわり、ベージュの床) の写真
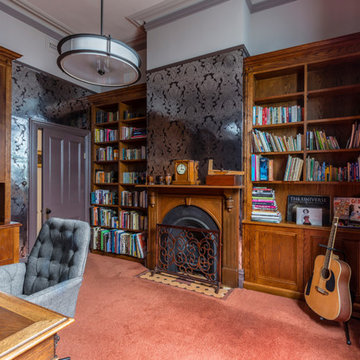
Traditional style shelving units built into alcoves either side of fireplace. Two storage cupboards to right hand side with frame and panel doors. Quarter sawn timber to bring out natural wood feature. Adjustable shelves throughout.
Size of each unit: 1.3m wide x 2.8m high x 0.3m deep
Materials: Solid and veneer quarter sawn American Oak stained to match existing furniture with clear satin lacquer finish.
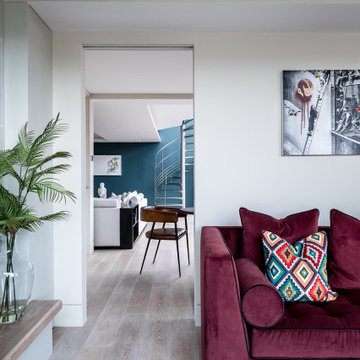
Pale, washed-oak floors, cool ivory-painted walls and berry-red velvet sofa with colourful geometrically patterned cushion. Collage artwork, fern and Berber rug complete the look.
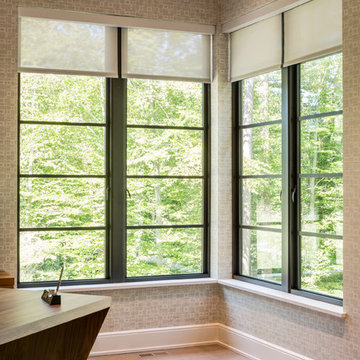
Angle Eye Photography
フィラデルフィアにある中くらいなトランジショナルスタイルのおしゃれな書斎 (グレーの壁、淡色無垢フローリング、両方向型暖炉、コンクリートの暖炉まわり、自立型机、ベージュの床) の写真
フィラデルフィアにある中くらいなトランジショナルスタイルのおしゃれな書斎 (グレーの壁、淡色無垢フローリング、両方向型暖炉、コンクリートの暖炉まわり、自立型机、ベージュの床) の写真
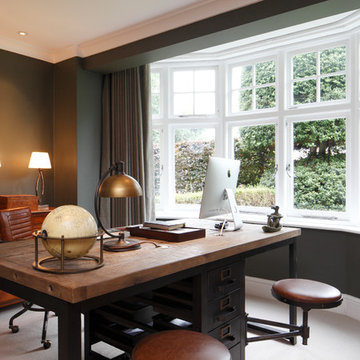
Transitional office with large bay window and rich, earthy colour scheme.
Photography by James Balston
ロンドンにある高級な広いトランジショナルスタイルのおしゃれな書斎 (緑の壁、カーペット敷き、標準型暖炉、木材の暖炉まわり、自立型机、ベージュの床) の写真
ロンドンにある高級な広いトランジショナルスタイルのおしゃれな書斎 (緑の壁、カーペット敷き、標準型暖炉、木材の暖炉まわり、自立型机、ベージュの床) の写真
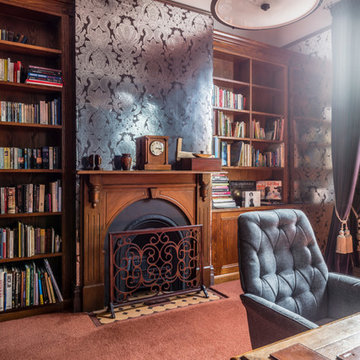
Traditional style shelving units built into alcoves either side of fireplace. Two storage cupboards to right hand side with frame and panel doors. Quarter sawn timber to bring out natural wood feature. Adjustable shelves throughout.
Size of each unit: 1.3m wide x 2.8m high x 0.3m deep
Materials: Solid and veneer quarter sawn American Oak stained to match existing furniture with clear satin lacquer finish.
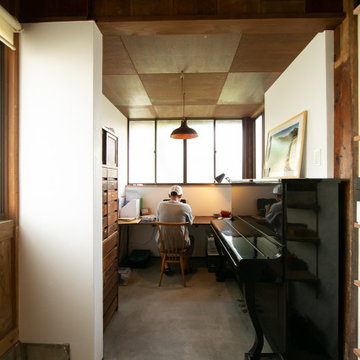
70年という月日を守り続けてきた農家住宅のリノベーション
建築当時の強靭な軸組みを活かし、新しい世代の住まい手の想いのこもったリノベーションとなった
夏は熱がこもり、冬は冷たい隙間風が入る環境から
開口部の改修、断熱工事や気密をはかり
夏は風が通り涼しく、冬は暖炉が燈り暖かい室内環境にした
空間動線は従来人寄せのための二間と奥の間を一体として家族の団欒と仲間と過ごせる動線とした
北側の薄暗く奥まったダイニングキッチンが明るく開放的な造りとなった
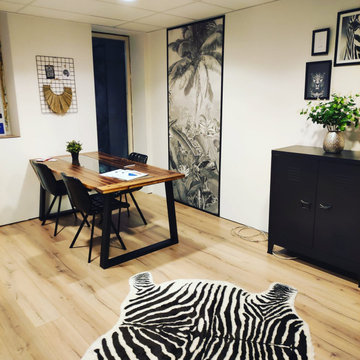
Für das neu zu öffnen REMAX Immobilien Büro in Freren habe ich das neue Büro gestalltet. Von 3D zeichnung bis ausführung in diesem fall fast alles selber gemacht. Nur der Elektriker muss noch kommen das mache ich nicht selber.
書斎 (コンクリートの暖炉まわり、木材の暖炉まわり、ベージュの床、マルチカラーの床、オレンジの床、黄色い床) の写真
1
