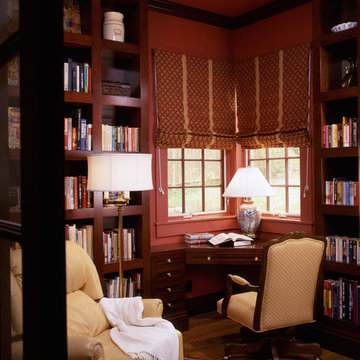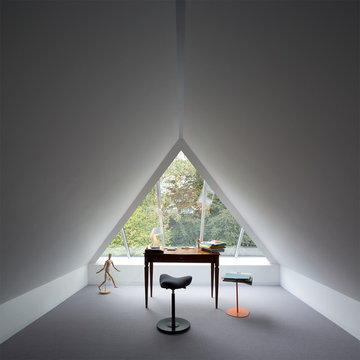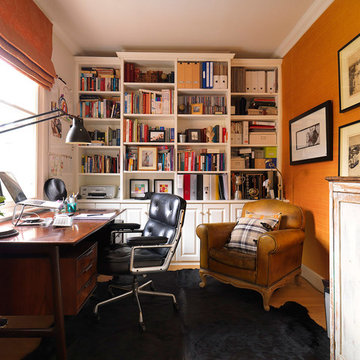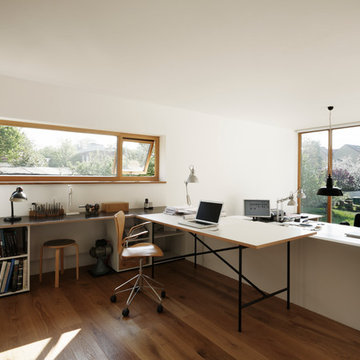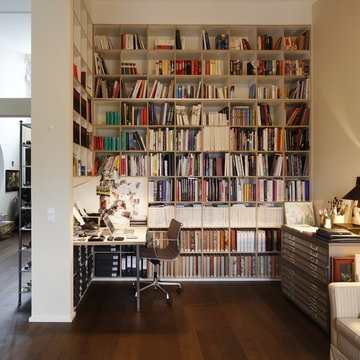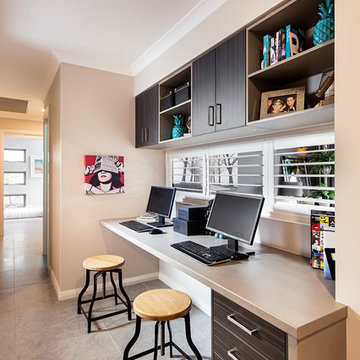書斎 (暖炉なし) の写真
絞り込み:
資材コスト
並び替え:今日の人気順
写真 61〜80 枚目(全 15,952 枚)
1/3
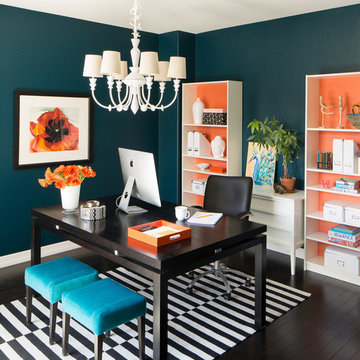
Iba Design Associates
David Lauer Photography
デンバーにある低価格の小さなトランジショナルスタイルのおしゃれな書斎 (青い壁、濃色無垢フローリング、自立型机、暖炉なし) の写真
デンバーにある低価格の小さなトランジショナルスタイルのおしゃれな書斎 (青い壁、濃色無垢フローリング、自立型机、暖炉なし) の写真
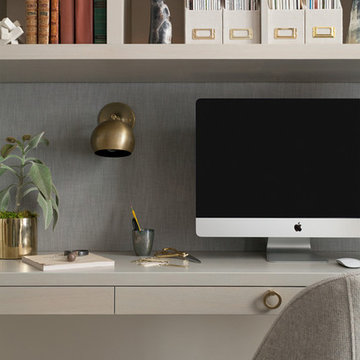
mercer INTERIOR created an upholstered tack board to help hide computer and phone wires. We went wireless wherever possible elsewhere. A detail of the brushed brass pulls is shown.
Photo by Emily Gilbert
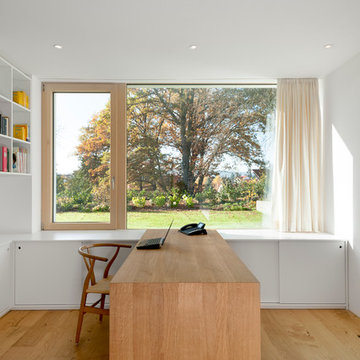
Fotograf: Herrmann Rupp
他の地域にある中くらいなコンテンポラリースタイルのおしゃれな書斎 (白い壁、無垢フローリング、暖炉なし、自立型机) の写真
他の地域にある中くらいなコンテンポラリースタイルのおしゃれな書斎 (白い壁、無垢フローリング、暖炉なし、自立型机) の写真
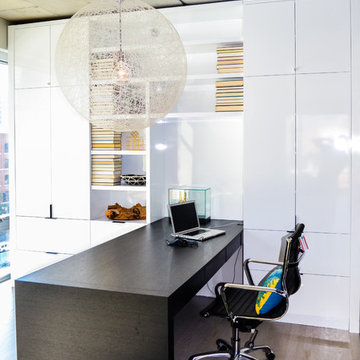
To give this condo a more prominent entry hallway, our team designed a large wooden paneled wall made of Brazilian plantation wood, that ran perpendicular to the front door. The paneled wall.
To further the uniqueness of this condo, we added a sophisticated wall divider in the middle of the living space, separating the living room from the home office. This divider acted as both a television stand, bookshelf, and fireplace.
The floors were given a creamy coconut stain, which was mixed and matched to form a perfect concoction of slate grays and sandy whites.
The kitchen, which is located just outside of the living room area, has an open-concept design. The kitchen features a large kitchen island with white countertops, stainless steel appliances, large wooden cabinets, and bar stools.
Project designed by Skokie renovation firm, Chi Renovation & Design. They serve the Chicagoland area, and it's surrounding suburbs, with an emphasis on the North Side and North Shore. You'll find their work from the Loop through Lincoln Park, Skokie, Evanston, Wilmette, and all of the way up to Lake Forest.
For more about Chi Renovation & Design, click here: https://www.chirenovation.com/

Builder/Designer/Owner – Masud Sarshar
Photos by – Simon Berlyn, BerlynPhotography
Our main focus in this beautiful beach-front Malibu home was the view. Keeping all interior furnishing at a low profile so that your eye stays focused on the crystal blue Pacific. Adding natural furs and playful colors to the homes neutral palate kept the space warm and cozy. Plants and trees helped complete the space and allowed “life” to flow inside and out. For the exterior furnishings we chose natural teak and neutral colors, but added pops of orange to contrast against the bright blue skyline.
This masculine and sexy office is fit for anyone. Custom zebra wood cabinets and a stainless steel desk paired with a shag rug to soften the touch. Stainless steel floating shelves have accents of the owners touch really makes this a inviting office to be in.
JL Interiors is a LA-based creative/diverse firm that specializes in residential interiors. JL Interiors empowers homeowners to design their dream home that they can be proud of! The design isn’t just about making things beautiful; it’s also about making things work beautifully. Contact us for a free consultation Hello@JLinteriors.design _ 310.390.6849_ www.JLinteriors.design
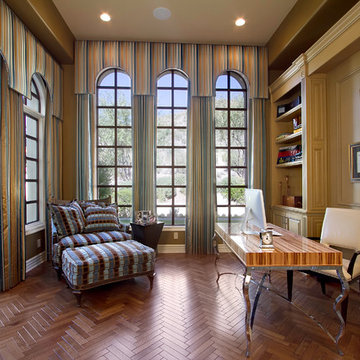
Scottsdale Elegance - Office - Modern accents and geometric patterns were incorporated to create an orderly working space.
フェニックスにある広いトラディショナルスタイルのおしゃれな書斎 (黄色い壁、濃色無垢フローリング、暖炉なし、自立型机) の写真
フェニックスにある広いトラディショナルスタイルのおしゃれな書斎 (黄色い壁、濃色無垢フローリング、暖炉なし、自立型机) の写真
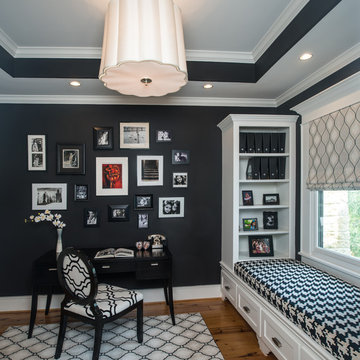
The client desired a fun black and white office that highlighted her various photography projects. A reading nook was designed at the bench seat to offer a special retreat for reading and relaxation.
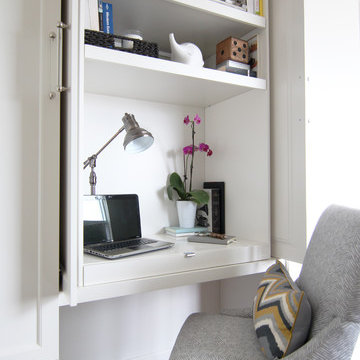
Condo living is all about utilizing every single inch of space for maximum functionality and storage. With little closet space, a customized millwork piece was created to match the kitchen cabinetry for a consistent flow, adding additional closet space and office storage.
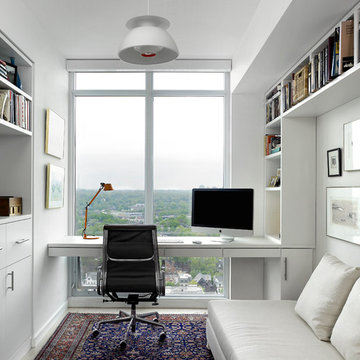
A modern city study - work with a view!
トロントにある中くらいな北欧スタイルのおしゃれな書斎 (造り付け机、白い壁、暖炉なし) の写真
トロントにある中くらいな北欧スタイルのおしゃれな書斎 (造り付け机、白い壁、暖炉なし) の写真
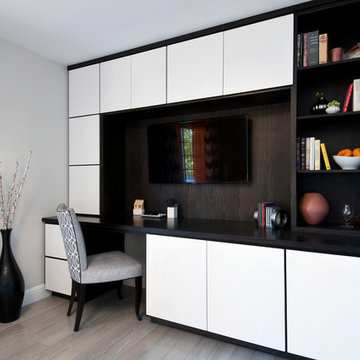
Crystal Waye Photography
サンフランシスコにある高級な中くらいなコンテンポラリースタイルのおしゃれな書斎 (グレーの壁、淡色無垢フローリング、暖炉なし、造り付け机) の写真
サンフランシスコにある高級な中くらいなコンテンポラリースタイルのおしゃれな書斎 (グレーの壁、淡色無垢フローリング、暖炉なし、造り付け机) の写真
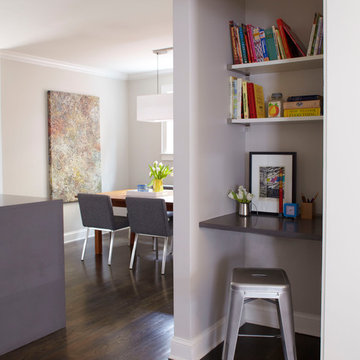
Lauren Rubinstein
アトランタにある小さなコンテンポラリースタイルのおしゃれな書斎 (グレーの壁、濃色無垢フローリング、造り付け机、暖炉なし) の写真
アトランタにある小さなコンテンポラリースタイルのおしゃれな書斎 (グレーの壁、濃色無垢フローリング、造り付け机、暖炉なし) の写真
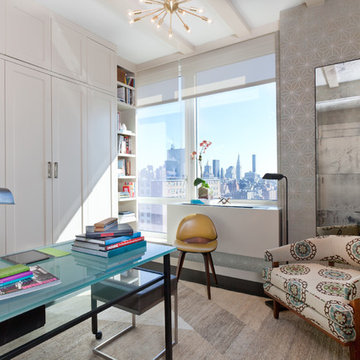
ニューヨークにある広いコンテンポラリースタイルのおしゃれな書斎 (濃色無垢フローリング、自立型机、グレーの壁、暖炉なし、茶色い床) の写真
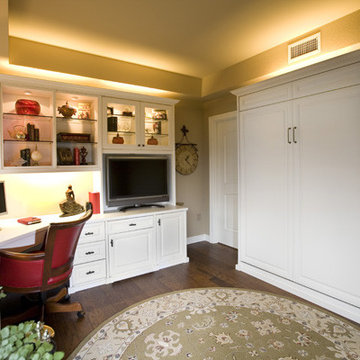
Siena Collection White Home Office With Wall Bed by Valet Custom Cabinets & Closets.
Designer: Jerry Archer
Designed, manufactured & Installed by Valet Custom Cabinets & Closets, Campbell CA
Built-in White Home Office with raised panel doors.

A built-in desk with storage can be hidden by pocket doors when not in use. Custom-built with wood desk top and fabric backing.
Photo by J. Sinclair
書斎 (暖炉なし) の写真
4
