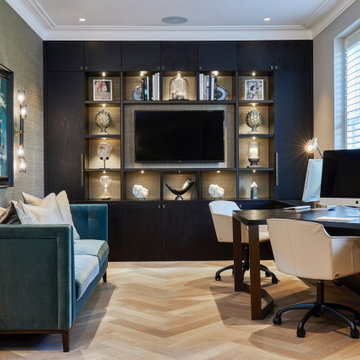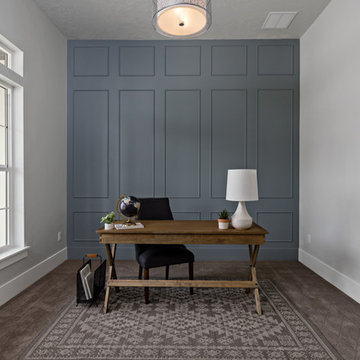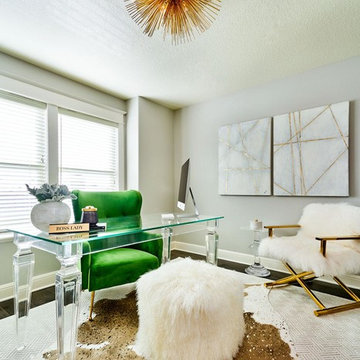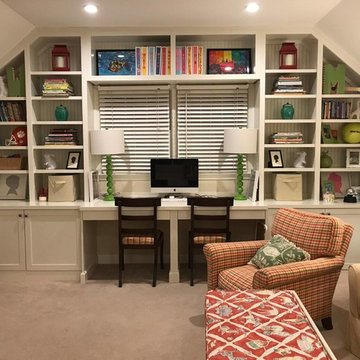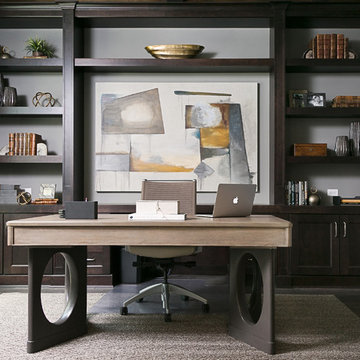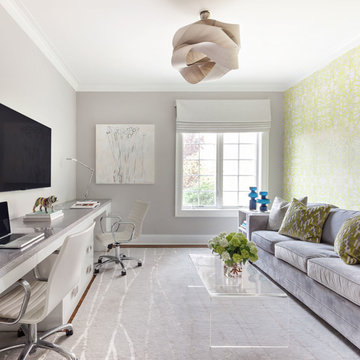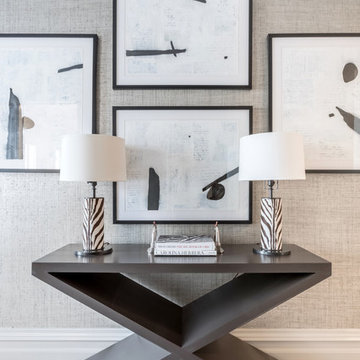書斎 (暖炉なし、グレーの壁) の写真
絞り込み:
資材コスト
並び替え:今日の人気順
写真 1〜20 枚目(全 3,007 枚)
1/4

Cabinets: Dove Gray- Slab Drawers / floating shelves
Countertop: Caesarstone Moorland Fog 6046- 6” front face- miter edge
Ceiling wood floor: Shaw SW547 Yukon Maple 5”- 5002 Timberwolf
Photographer: Steve Chenn
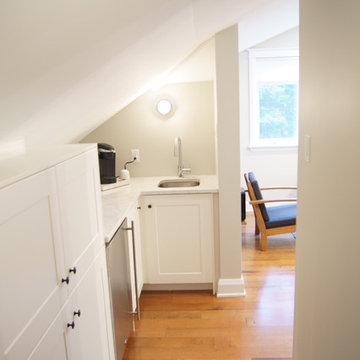
Since the stairs could only fit in one location from below, the resulting hallway provided perfect space for a small kitchenette and lots of storage.

Kath & Keith Photography
ボストンにある高級な中くらいなトラディショナルスタイルのおしゃれな書斎 (濃色無垢フローリング、造り付け机、グレーの壁、暖炉なし) の写真
ボストンにある高級な中くらいなトラディショナルスタイルのおしゃれな書斎 (濃色無垢フローリング、造り付け机、グレーの壁、暖炉なし) の写真
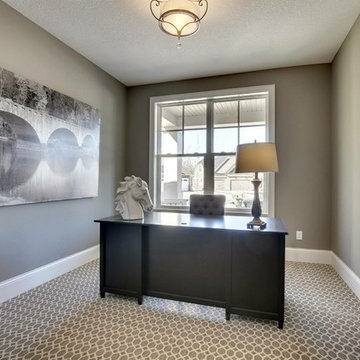
Add interest and unquiness to your home office floors with patterned carpet from CAP Carpet & Flooring.
CAP Carpet & Flooring is the leading provider of flooring & area rugs in the Twin Cities. CAP Carpet & Flooring is a locally owned and operated company, and we pride ourselves on helping our customers feel welcome from the moment they walk in the door. We are your neighbors. We work and live in your community and understand your needs. You can expect the very best personal service on every visit to CAP Carpet & Flooring and value and warranties on every flooring purchase. Our design team has worked with homeowners, contractors and builders who expect the best. With over 30 years combined experience in the design industry, Angela, Sandy, Sunnie,Maria, Caryn and Megan will be able to help whether you are in the process of building, remodeling, or re-doing. Our design team prides itself on being well versed and knowledgeable on all the up to date products and trends in the floor covering industry as well as countertops, paint and window treatments. Their passion and knowledge is abundant, and we're confident you'll be nothing short of impressed with their expertise and professionalism. When you love your job, it shows: the enthusiasm and energy our design team has harnessed will bring out the best in your project. Make CAP Carpet & Flooring your first stop when considering any type of home improvement project- we are happy to help you every single step of the way.
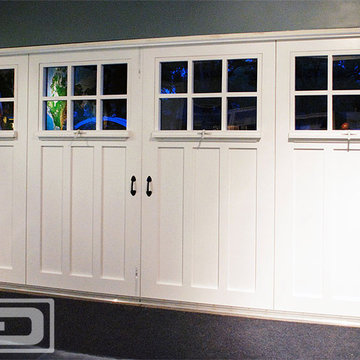
Here's a perfect idea of how Custom Carriage Doors by Dynamic Garage Door can be integrated into your home to convert your garage into livable square footage like an additional family room or guest quarters.
This custom designed carriage door features exclusively unique awning style windows that allow you to crank open the glass panels and let fresh air into the room without having to open the entire carriage doors themselves. This is conveniently practical if the garage area is used as a playroom because it keeps small children safely secured inside while allowing ventilation to reach the room's interior. We equipped the carriage door windows with cranks because it allows the windows to be cracked open a little or a lot, depending on how much air flow you need in the room. When cranked shut the windows are safely shut sealing all the way to maintain room temperature when and if the air conditioner is turned on in the house. Additionally, this window mechanism makes it safe to lock at night or while away from home.
Each one of our custom garage door projects has its own unique specifications and needs. For this reason, Dynamic Garage Door is selected by savvy homeowners who understand that our customization options are limitless and we will pull out all the stops to make their dream garage door come true!
So whether you're looking for real carriage style garage doors or carriage style rollup doors, Dynamic Garage Door is here to help build your one-of-a-kind garage door solution.
For a comprehensive garage door project price consultation please call our design center toll free at (855) 343-3667

Advisement + Design - Construction advisement, custom millwork & custom furniture design, interior design & art curation by Chango & Co.
ニューヨークにあるラグジュアリーな中くらいなトランジショナルスタイルのおしゃれな書斎 (グレーの壁、カーペット敷き、暖炉なし、造り付け机、グレーの床、塗装板張りの天井、塗装板張りの壁) の写真
ニューヨークにあるラグジュアリーな中くらいなトランジショナルスタイルのおしゃれな書斎 (グレーの壁、カーペット敷き、暖炉なし、造り付け机、グレーの床、塗装板張りの天井、塗装板張りの壁) の写真
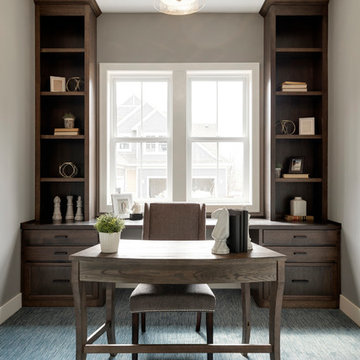
Handsome home office with custom built in cabinetry
ミネアポリスにあるお手頃価格の中くらいなトランジショナルスタイルのおしゃれな書斎 (グレーの壁、カーペット敷き、暖炉なし、青い床、自立型机) の写真
ミネアポリスにあるお手頃価格の中くらいなトランジショナルスタイルのおしゃれな書斎 (グレーの壁、カーペット敷き、暖炉なし、青い床、自立型机) の写真

Builder- Patterson Custom Homes
Finish Carpentry- Bo Thayer, Moonwood Homes
Architect: Brandon Architects
Interior Designer: Bonesteel Trout Hall
Photographer: Ryan Garvin; David Tosti

Kathryn Millet
ロサンゼルスにある高級な中くらいなコンテンポラリースタイルのおしゃれな書斎 (暖炉なし、グレーの壁、濃色無垢フローリング、茶色い床) の写真
ロサンゼルスにある高級な中くらいなコンテンポラリースタイルのおしゃれな書斎 (暖炉なし、グレーの壁、濃色無垢フローリング、茶色い床) の写真
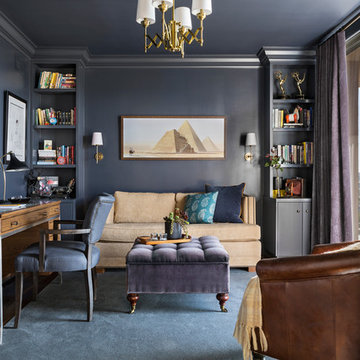
Creating an alcove with the addition of a pair of bookcases gives this room a focal point that can almost compete with the spectacular view. Painting the walls and ceiling a color like Mysterious by Benjamin Moore gives the room a drama.
The added transom window brings the natural light into what would be a dark hallway and echos the industrial feel of the Master Bath. Painting the french doors with whiteboard paint lets this creative writer jot down his ideas here, there and everywhere. Laura Hull Photgraphy
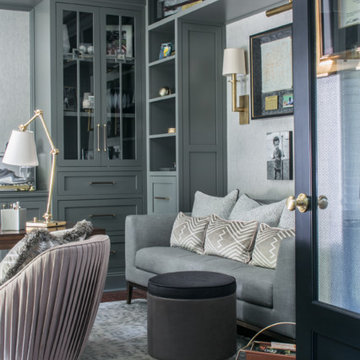
Our client has been very fortunate to have acquired some amazing memorabilia over the years. This was our inspiration to create a space to display them and at the same time design a room where both he and his wife can enjoy family photos and work on shared interests. The custom builds were planned to create organization for personal office items and give an inviting atmosphere to come in, sit, read and reflect. Although many design elements are masculine we added a feminine touch with the blush colored chair fabric and custom pillows. A shared desk space is great for collaborating and planning. The fabric covered walls add sophistication and texture. The sofa was placed to invite and enjoy the rest of the family to come in and take part.
Custom designed by Hartley and Hill Design. All materials and furnishings in this space are available through Hartley and Hill Design. www.hartleyandhilldesign.com 888-639-0639
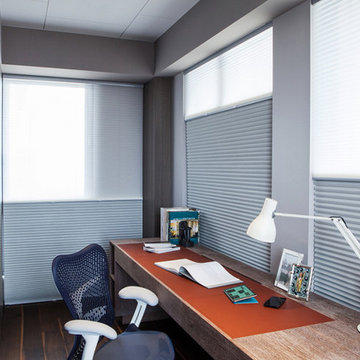
他の地域にある中くらいなモダンスタイルのおしゃれな書斎 (グレーの壁、濃色無垢フローリング、暖炉なし、自立型机、茶色い床) の写真
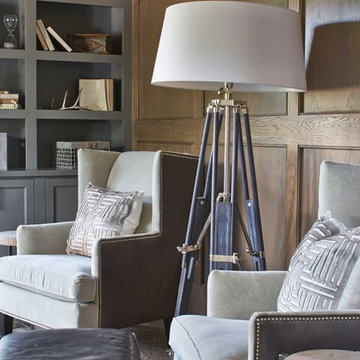
Lauren Rubinstein
アトランタにあるラグジュアリーな広いモダンスタイルのおしゃれな書斎 (グレーの壁、無垢フローリング、暖炉なし、自立型机) の写真
アトランタにあるラグジュアリーな広いモダンスタイルのおしゃれな書斎 (グレーの壁、無垢フローリング、暖炉なし、自立型机) の写真
書斎 (暖炉なし、グレーの壁) の写真
1
