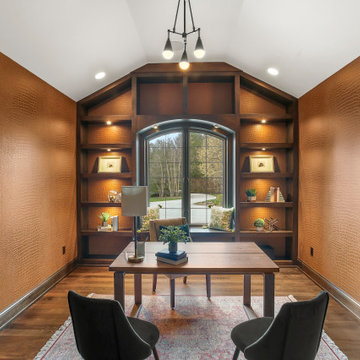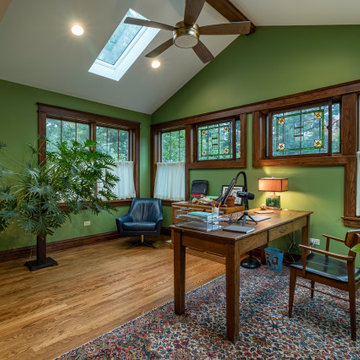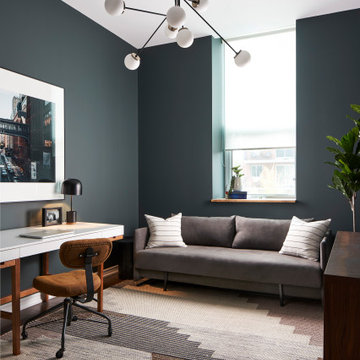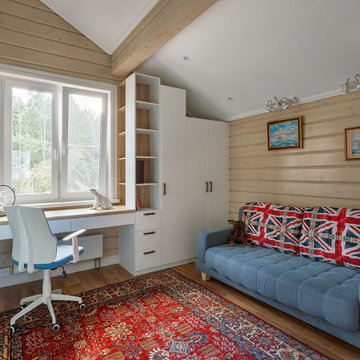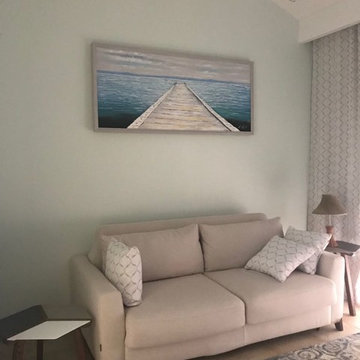書斎 (三角天井、暖炉なし) の写真
絞り込み:
資材コスト
並び替え:今日の人気順
写真 1〜20 枚目(全 67 枚)
1/4

Modern neutral home office with a vaulted ceiling.
マイアミにあるラグジュアリーな中くらいなモダンスタイルのおしゃれな書斎 (ベージュの壁、淡色無垢フローリング、暖炉なし、自立型机、ベージュの床、三角天井、パネル壁) の写真
マイアミにあるラグジュアリーな中くらいなモダンスタイルのおしゃれな書斎 (ベージュの壁、淡色無垢フローリング、暖炉なし、自立型机、ベージュの床、三角天井、パネル壁) の写真
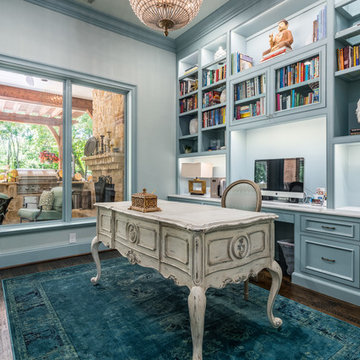
ダラスにあるラグジュアリーな広いエクレクティックスタイルのおしゃれな書斎 (青い壁、濃色無垢フローリング、暖炉なし、自立型机、茶色い床、三角天井、白い天井) の写真
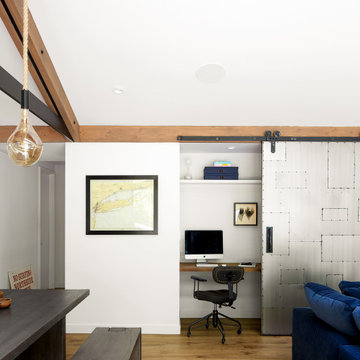
Nestled in the redwoods, a short walk from downtown, this home embraces both it’s proximity to town life and nature. Mid-century modern detailing and a minimalist California vibe come together in this special place.
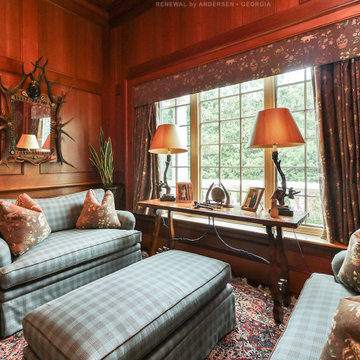
Warm and cozy den with new triple window combination we installed. This fantastic den with vaulted ceilings and wood paneling looks handsome with stylish furniture and new casement and picture windows installed. Now is the perfect time to get new home windows from Renewal by Andersen of Georgia, serving the entire state including Atlanta and Savannah.
Get started replacing your home windows -- Contact Us Today! (800) 352-6581
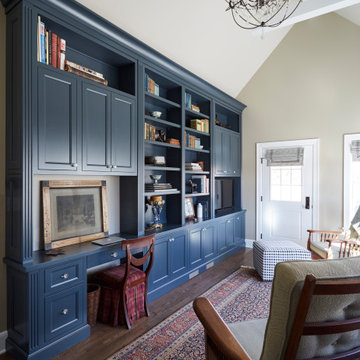
シカゴにある中くらいなトラディショナルスタイルのおしゃれな書斎 (ベージュの壁、無垢フローリング、暖炉なし、造り付け机、茶色い床、三角天井) の写真
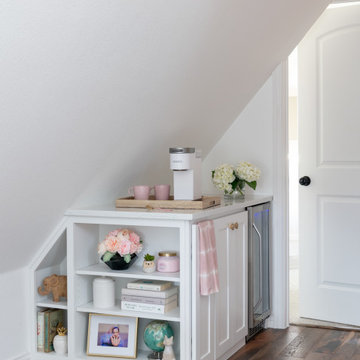
See this beautiful young family's home in Murphy come to life. Once grey and mostly monochromatic, we were hired to bring color, life and purposeful functionality to several spaces. A family study was created to include loads of color, workstations for four, and plenty of storage. The dining and family rooms were updated by infusing color, transitional wall decor and furnishings with beautiful, yet sustainable fabrics. The master bath was reinvented with new granite counter tops, art and accessories to give it some additional personality.
Our most recent update includes a multi-functional teen hang out space and a private loft that serves as an executive’s work-from-home office, mediation area and a place for this busy mom to escape and relax.
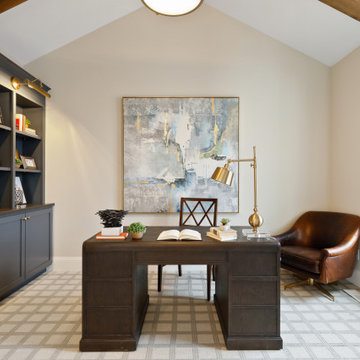
ミネアポリスにあるトランジショナルスタイルのおしゃれな書斎 (ベージュの壁、カーペット敷き、暖炉なし、自立型机、マルチカラーの床、表し梁、三角天井) の写真
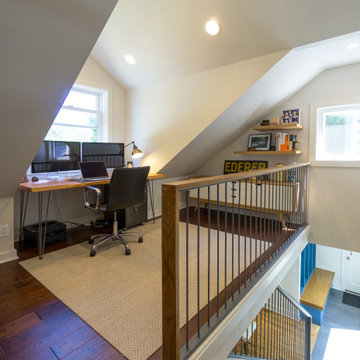
Upward Architecture recently completed this West Seattle home renovation located in between Fauntleroy Park and the Puget Sound. Exterior changes were made through the redesign and expansion of the entry, powder room, and kitchen pantry. The kitchen was fully renovated, removing walls to create a more contemporary unified space, adding windows to allow light to filter through the room, and replacing all cabinets throughout.
Upstairs, 3 dormers were added, re-designing the exterior facade, as well as allocating more space throughout the owner’s suite. One of the new dormers became a built-in shower, allowing the en-suite bathroom to feel brighter and more expansive; and other became a cozy office nook.
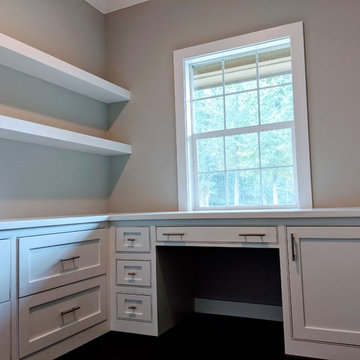
Flush inset with shaker style doors/drawers
ヒューストンにある広いモダンスタイルのおしゃれな書斎 (グレーの壁、造り付け机、濃色無垢フローリング、茶色い床、三角天井、暖炉なし、白い天井) の写真
ヒューストンにある広いモダンスタイルのおしゃれな書斎 (グレーの壁、造り付け机、濃色無垢フローリング、茶色い床、三角天井、暖炉なし、白い天井) の写真
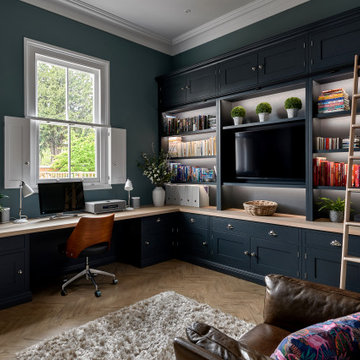
This was such a stunning room to design, with some of the highest ceilings we’d ever seen. The space was flooded with light which gave us fabulous scope with the colour scheme and made for a lovely space to work in.
The cabinetry was crafted to match the Arlington style already in the kitchen, and we took elements of the colour scheme here into the study to create a harmonious colour palette that flowed from one room to the next. Base cabinets and drawer space offered ample storage, all corners being utilised with the use of some clever internal storage systems, and all were topped with grey white washed solid oak desktops.
We used traditionally styled nickel knobs and drawer pulls crafted by a local brassfounder, and to access the high cabinets, a beautiful oak library ladder added a practical and characterful finishing touch.
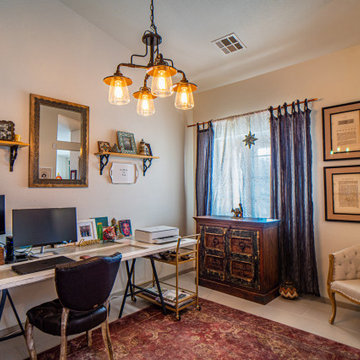
Industrial lighting, carved wood accents, warm neutrals, travel photography and souvenirs, and antique furniture pieces come together to create a boho-styled home office area, repurposing many of the existing furnishings that had been in this former dining room.
A mirror hung high on the wall reflects the light and color from the adjacent playroom. The desk was created from a salvaged door. Open, but tucked-away, storage space was created from a repurposed bar cart, and antique sideboards store office supplies. An open area was left in the middle of the room for taking periodic yoga breaks, or pulling up the corner chair to watch some tv. Custom curtains and a punched-metal star lantern bring rich texture and pattern, while providing light-filtering privacy.
Canvas art print, frames, and corner shelving from World Market. Antique sideboard from China. Antique cabinet from Indonesia. Industrial-style light from Home Depot. Rug from Wayfair. Door from local seller. Chair from Zuo Modern showroom sample sale.
Dining Room conversion to Home Office
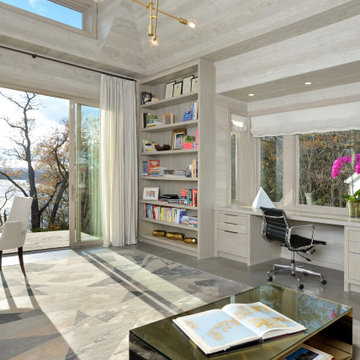
トロントにあるラグジュアリーな巨大なモダンスタイルのおしゃれな書斎 (グレーの壁、スレートの床、暖炉なし、造り付け机、グレーの床、三角天井、板張り壁) の写真
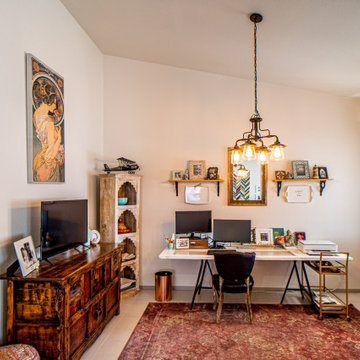
Industrial lighting, carved wood accents, warm neutrals, travel photography and souvenirs, and antique furniture pieces come together to create a boho-styled home office area, repurposing many of the existing furnishings that had been in this former dining room.
A mirror hung high on the wall reflects the light and color from the adjacent playroom. The desk was created from a salvaged door. Open, but tucked-away, storage space was created from a repurposed bar cart, and antique sideboards store office supplies. An open area was left in the middle of the room for taking periodic yoga breaks, or pulling up the corner chair to watch some tv. Custom curtains and a punched-metal star lantern bring rich texture and pattern, while providing light-filtering privacy.
Canvas art print, frames, and corner shelving from World Market. Antique sideboard from China. Antique cabinet from Indonesia. Industrial-style light from Home Depot. Rug from Wayfair. Door from local seller. Chair from Zuo Modern showroom sample sale.
Dining Room conversion to Home Office
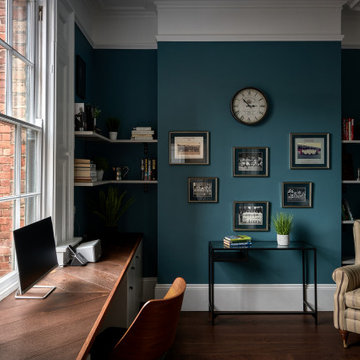
The key here was to design a space that worked on a practical level, in keeping with the style of the house but with a clean lined aesthetic, so as not to detract from the wonderful period features of the property.
This Portland study offers flat faced minimalist form but still retains the values of precision craftsmanship. It’s a modern take on the traditional, without being excessively contemporary. The in- frame doors provide access to functional storage in an understated manner, whilst the bespoke desktop provides the main feature of the room. Built entirely by hand from stained oak planks to match the existing floor, its rich patina and angular design is an eye-catching addition to the room.
書斎 (三角天井、暖炉なし) の写真
1

