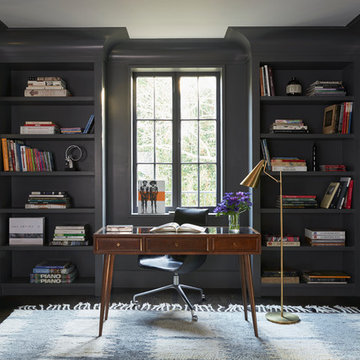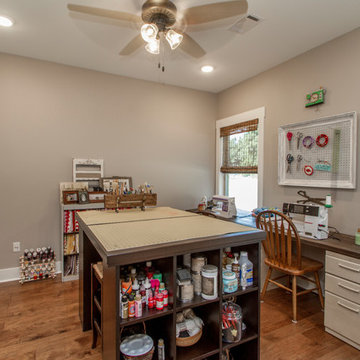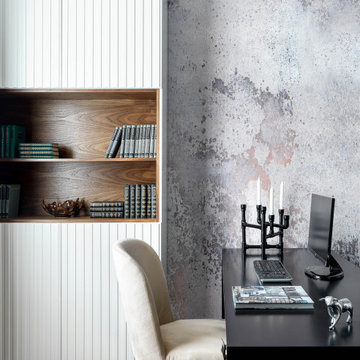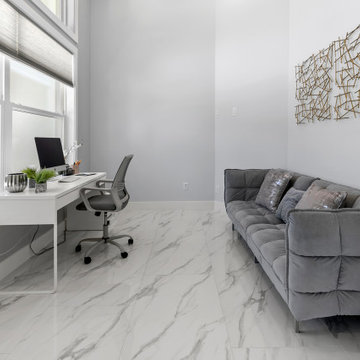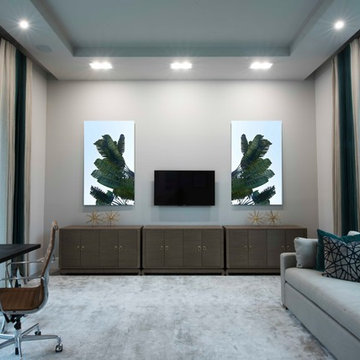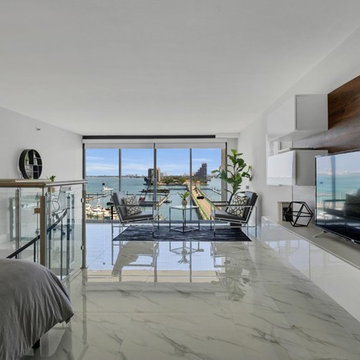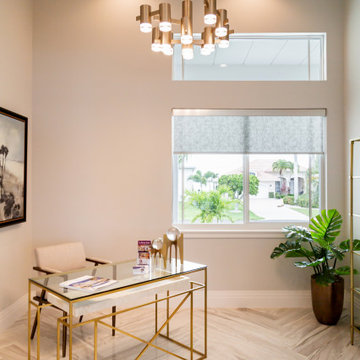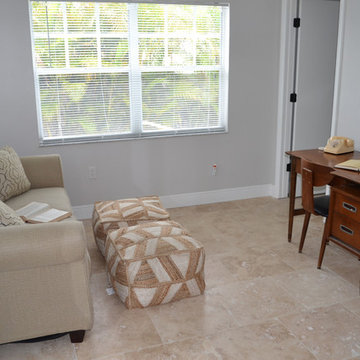ホームオフィス・書斎 (自立型机、コルクフローリング、大理石の床、トラバーチンの床、グレーの壁) の写真
絞り込み:
資材コスト
並び替え:今日の人気順
写真 1〜20 枚目(全 48 枚)

Our Ridgewood Estate project is a new build custom home located on acreage with a lake. It is filled with luxurious materials and family friendly details.
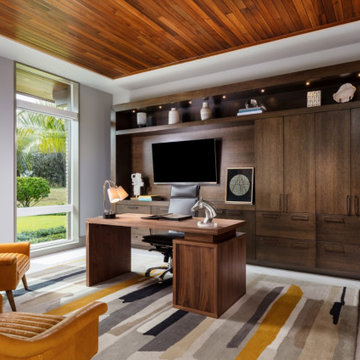
This project is located in a Model Home in Trinity Florida. It is made of Rift Cut White Oak with dark stain.
タンパにある高級な広いコンテンポラリースタイルのおしゃれな書斎 (グレーの壁、大理石の床、自立型机、白い床) の写真
タンパにある高級な広いコンテンポラリースタイルのおしゃれな書斎 (グレーの壁、大理石の床、自立型机、白い床) の写真
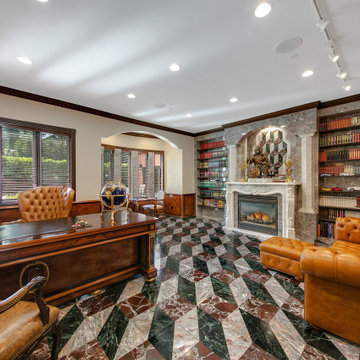
シアトルにあるラグジュアリーな巨大なシャビーシック調のおしゃれなホームオフィス・書斎 (ライブラリー、グレーの壁、大理石の床、標準型暖炉、石材の暖炉まわり、自立型机、マルチカラーの床) の写真
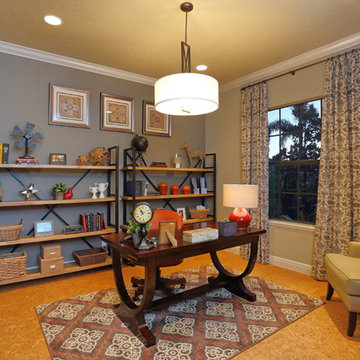
Inspired by the laid-back California lifestyle, the Baylin’s many windows fill the house upstairs and down with a welcoming light that lends it a casual-contemporary feel. Of course, there’s nothing casual about the detailed craftsmanship or state-of-the-art technologies and appliances that make this a Cannon classic.
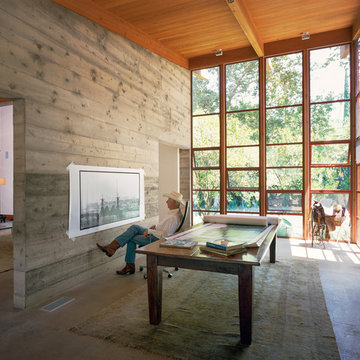
Located on an extraordinary hillside site above the San Fernando Valley, the Sherman Residence was designed to unite indoors and outdoors. The house is made up of as a series of board-formed concrete, wood and glass pavilions connected via intersticial gallery spaces that together define a central courtyard. From each room one can see the rich and varied landscape, which includes indigenous large oaks, sycamores, “working” plants such as orange and avocado trees, palms and succulents. A singular low-slung wood roof with deep overhangs shades and unifies the overall composition.
CLIENT: Jerry & Zina Sherman
PROJECT TEAM: Peter Tolkin, John R. Byram, Christopher Girt, Craig Rizzo, Angela Uriu, Eric Townsend, Anthony Denzer
ENGINEERS: Joseph Perazzelli (Structural), John Ott & Associates (Civil), Brian A. Robinson & Associates (Geotechnical)
LANDSCAPE: Wade Graham Landscape Studio
CONSULTANTS: Tree Life Concern Inc. (Arborist), E&J Engineering & Energy Designs (Title-24 Energy)
GENERAL CONTRACTOR: A-1 Construction
PHOTOGRAPHER: Peter Tolkin, Grant Mudford
AWARDS: 2001 Excellence Award Southern California Ready Mixed Concrete Association
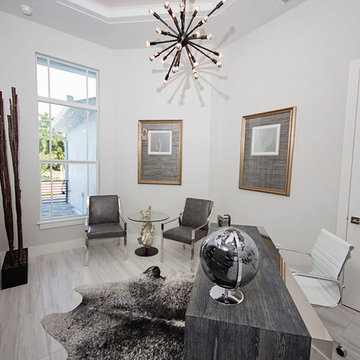
This awesome home office will have you never leaving your work alone! This office gives a very modern and somewhat rustic vibe! It's abstract ceiling light and chrome featured desk and accent chair are very modern aspects while the coy hyde rug gives a touch of rustic!

This truly magnificent King City Project is the ultra-luxurious family home you’ve been dreaming of! This immaculate 5 bedroom residence has stunning curb appeal, with a beautifully designed stone exterior, professionally landscaped gardens, and a private driveway leading up to the 3.5 car garage.
This extraordinary 6700 square foot palatial home. The Roman-inspired interior design has endless exceptional Marble floors, detailed high-end crown moulding, and upscale interior light fixtures throughout. Spend romantic evenings at home by the double sided gas fireplace in the family room featuring a coffered ceiling, large windows, and a stone accent wall, or, host elegant soirees in the incredible open concept living and dining room, accented with regal finishes and a 19ft Groin ceiling. For additional entertainment space, the sitting area just off the Rotunda features a gas fireplace and striking Fresco painted barrelled ceiling which opens to a balcony with unobstructed South views of the surrounding area. This expansive main level also has a gorgeous home office with built-in cabinetry that will make you want to work from home everyday!
The chef of the household will love this exquisite Klive Christian designed gourmet kitchen, equipped with custom cabinets, granite countertops and backsplash, a huge 10ft centre island, and high-end stainless steel appliances. The bright breakfast area is ideal for enjoying morning meals and conversation while overlooking the verdant backyard, or step out to the deck to savour your meals under the stars. Wine enthusiasts will love the climatized wine room for displaying and preserving your extensive collection.
Also on the main level is the expansive Master Suite with stunning views of the countryside, and a magnificent ensuite washroom, featuring built-in cabinetry, a dressing area, an oversized glass shower, and a separate soaker tub. The residence has an additional spacious bedroom on the main floor, ,two bedrooms on the second level and a 900 sq ft Nanny suite complete with a kitchenette. All bedrooms have abundant walk-in closet space, large picture windows and full ensuites with heated floors.
The professionally finished basement with upscale finishes has a lounge feel, featuring men’s and women’s bathrooms, a sizable entertainment area, bar, and two separate walkouts, as well as ample storage space. Extras include a side entrance to the mudroom,two spacious cold rooms, a CVAC rough-in, 400 AMP Electrical service, a security system, built-in speakers throughout and Control4 Home automation system that includes lighting, audio & video and so much more. A true pride of ownership and masterpiece designed and built by Dellfina Homes Inc.
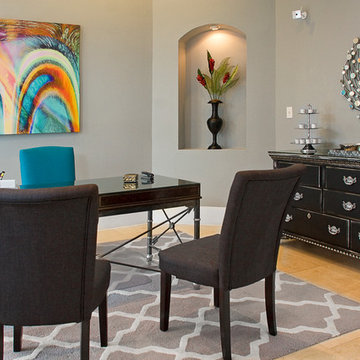
Andrew Mayon-Andrew Jay PhotographyGrand ceilings, gray walls, tea and red accents, teal rug, grand scale fireplace, contemporary art, metal wall art, teal side chairs wit metal end tables, black table and chairs,tall windows, cream chairs with black text, black sofa, leather cocktail table-ottoman in grand Living Room
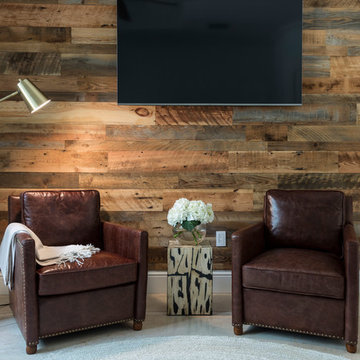
Jorge Parra Photography
マイアミにある高級な広いインダストリアルスタイルのおしゃれなアトリエ・スタジオ (グレーの壁、大理石の床、暖炉なし、自立型机、ベージュの床) の写真
マイアミにある高級な広いインダストリアルスタイルのおしゃれなアトリエ・スタジオ (グレーの壁、大理石の床、暖炉なし、自立型机、ベージュの床) の写真
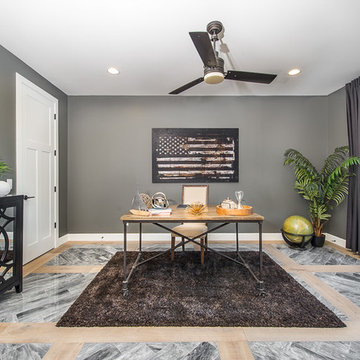
Jennifer Kruk Photography
フェニックスにある広いトランジショナルスタイルのおしゃれなホームオフィス・書斎 (グレーの壁、大理石の床、暖炉なし、自立型机) の写真
フェニックスにある広いトランジショナルスタイルのおしゃれなホームオフィス・書斎 (グレーの壁、大理石の床、暖炉なし、自立型机) の写真
ホームオフィス・書斎 (自立型机、コルクフローリング、大理石の床、トラバーチンの床、グレーの壁) の写真
1

