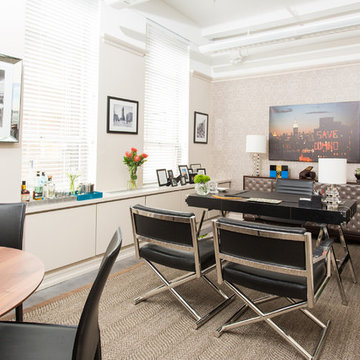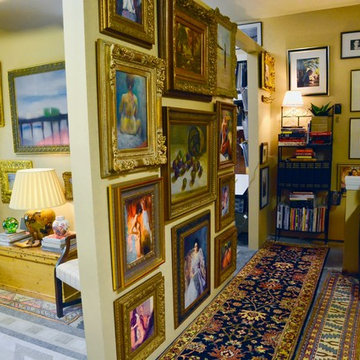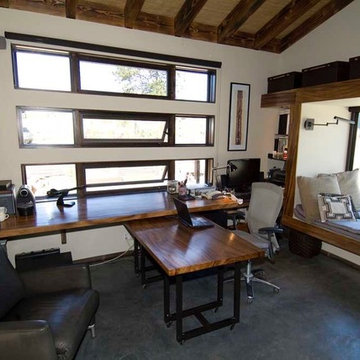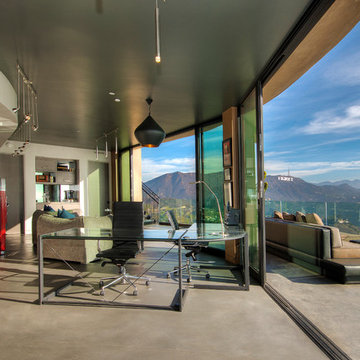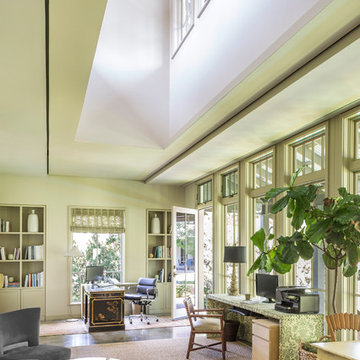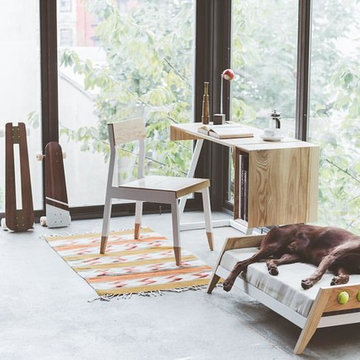ホームオフィス・書斎 (自立型机、コンクリートの床、ベージュの壁) の写真
絞り込み:
資材コスト
並び替え:今日の人気順
写真 1〜20 枚目(全 107 枚)
1/4

We designed this writer's studio in tandem with an urban backyard and hardscaping renovation. Originally this building was to be a new garage, but the owner liked it so much that halfway through the process, he decided to forgo a garage in favor of an office.
Photo: Anna M Campbell: annamcampbell.com
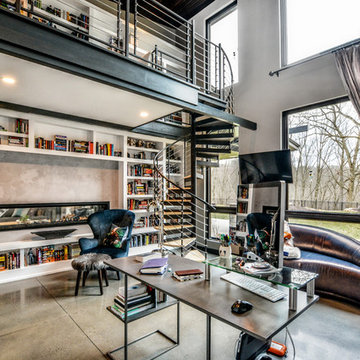
他の地域にある高級な広いコンテンポラリースタイルのおしゃれなホームオフィス・書斎 (ライブラリー、ベージュの壁、コンクリートの床、両方向型暖炉、コンクリートの暖炉まわり、自立型机、ベージュの床) の写真
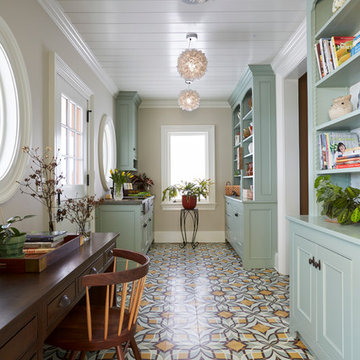
Flower cutting / Potting sink in Concrete. Kitchen desk, Book and Vase Shelving.
Photo by Laura Moss
ニューヨークにある広いカントリー風のおしゃれな書斎 (ベージュの壁、暖炉なし、自立型机、マルチカラーの床、コンクリートの床) の写真
ニューヨークにある広いカントリー風のおしゃれな書斎 (ベージュの壁、暖炉なし、自立型机、マルチカラーの床、コンクリートの床) の写真
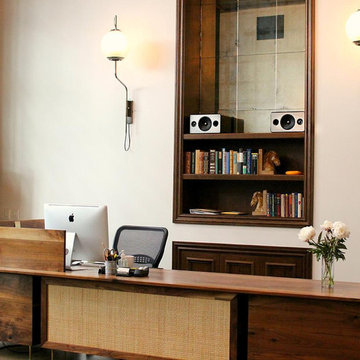
ロサンゼルスにある広いトラディショナルスタイルのおしゃれな書斎 (ベージュの壁、コンクリートの床、暖炉なし、自立型机、ベージュの床) の写真
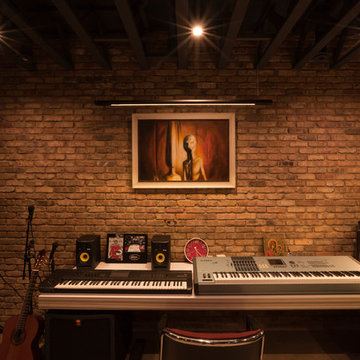
Lower level includes home office/music studio with black-painted exposed floor structure above - Architect: HAUS | Architecture For Modern Lifestyles with Joe Trojanowski Architect PC - General Contractor: Illinois Designers & Builders - Photography: HAUS

ポートランドにあるカントリー風のおしゃれなホームオフィス・書斎 (ベージュの壁、コンクリートの床、自立型机、グレーの床、表し梁、板張り天井、板張り壁) の写真
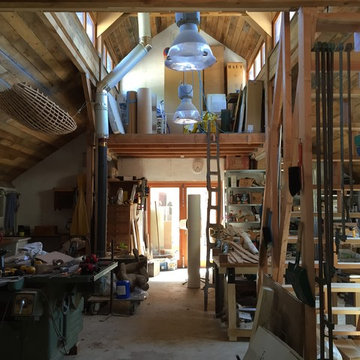
L'atelier.
DOM PALATCHI
他の地域にある低価格の巨大なカントリー風のおしゃれなクラフトルーム (ベージュの壁、コンクリートの床、暖炉なし、自立型机、グレーの床) の写真
他の地域にある低価格の巨大なカントリー風のおしゃれなクラフトルーム (ベージュの壁、コンクリートの床、暖炉なし、自立型机、グレーの床) の写真
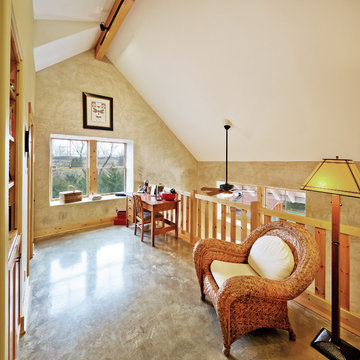
Photo by James Maidhof
カンザスシティにある小さなエクレクティックスタイルのおしゃれな書斎 (コンクリートの床、暖炉なし、自立型机、ベージュの壁) の写真
カンザスシティにある小さなエクレクティックスタイルのおしゃれな書斎 (コンクリートの床、暖炉なし、自立型机、ベージュの壁) の写真
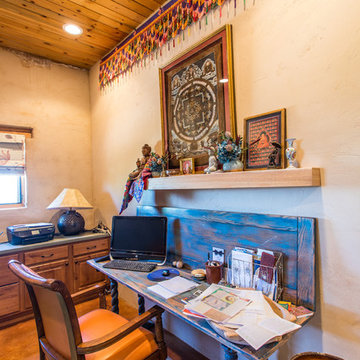
An antique desk and chair were refurbished to better fit the space with bright orange upholstery to tie in the colors of the Homeowner's Prayer Flags. A delicate roman shade fabric created a relaxed space for work and meditation.
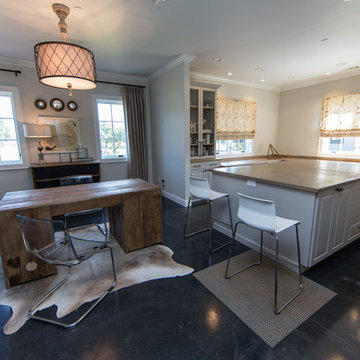
Combination home office and sewing center for the very busy stay-at-home mom.
他の地域にある広いトランジショナルスタイルのおしゃれなクラフトルーム (ベージュの壁、コンクリートの床、自立型机、グレーの床) の写真
他の地域にある広いトランジショナルスタイルのおしゃれなクラフトルーム (ベージュの壁、コンクリートの床、自立型机、グレーの床) の写真
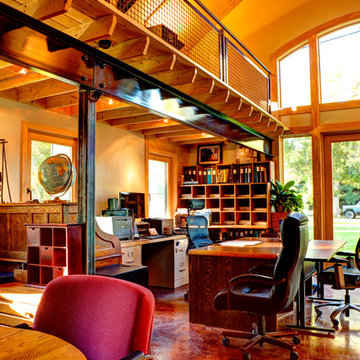
Jim Wells Photography - a look into the full vaulted space with the mezzanine that wraps around the perimeter of the room.
他の地域にある広いコンテンポラリースタイルのおしゃれなアトリエ・スタジオ (コンクリートの床、自立型机、ベージュの壁) の写真
他の地域にある広いコンテンポラリースタイルのおしゃれなアトリエ・スタジオ (コンクリートの床、自立型机、ベージュの壁) の写真
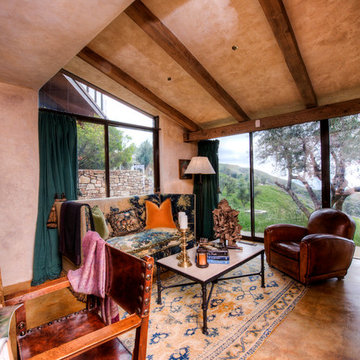
Breathtaking views of the incomparable Big Sur Coast, this classic Tuscan design of an Italian farmhouse, combined with a modern approach creates an ambiance of relaxed sophistication for this magnificent 95.73-acre, private coastal estate on California’s Coastal Ridge. Five-bedroom, 5.5-bath, 7,030 sq. ft. main house, and 864 sq. ft. caretaker house over 864 sq. ft. of garage and laundry facility. Commanding a ridge above the Pacific Ocean and Post Ranch Inn, this spectacular property has sweeping views of the California coastline and surrounding hills. “It’s as if a contemporary house were overlaid on a Tuscan farm-house ruin,” says decorator Craig Wright who created the interiors. The main residence was designed by renowned architect Mickey Muenning—the architect of Big Sur’s Post Ranch Inn, —who artfully combined the contemporary sensibility and the Tuscan vernacular, featuring vaulted ceilings, stained concrete floors, reclaimed Tuscan wood beams, antique Italian roof tiles and a stone tower. Beautifully designed for indoor/outdoor living; the grounds offer a plethora of comfortable and inviting places to lounge and enjoy the stunning views. No expense was spared in the construction of this exquisite estate.
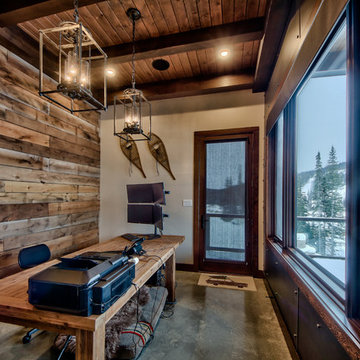
Dom Koric
Home Office with a beautiful view
バンクーバーにある中くらいなラスティックスタイルのおしゃれな書斎 (ベージュの壁、コンクリートの床、暖炉なし、自立型机) の写真
バンクーバーにある中くらいなラスティックスタイルのおしゃれな書斎 (ベージュの壁、コンクリートの床、暖炉なし、自立型机) の写真
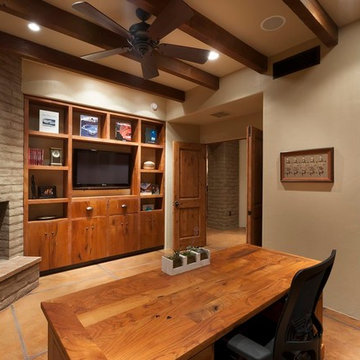
This is a custom home that was designed and built by a super Tucson team. We remember walking on the dirt lot thinking of what would one day grow from the Tucson desert. We could not have been happier with the result.
This home has a Southwest feel with a masculine transitional look. We used many regional materials and our custom millwork was mesquite. The home is warm, inviting, and relaxing. The interior furnishings are understated so as to not take away from the breathtaking desert views.
The floors are stained and scored concrete and walls are a mixture of plaster and masonry.
Christopher Bowden Photography
http://christopherbowdenphotography.com/
ホームオフィス・書斎 (自立型机、コンクリートの床、ベージュの壁) の写真
1
