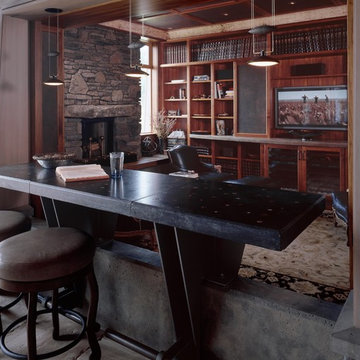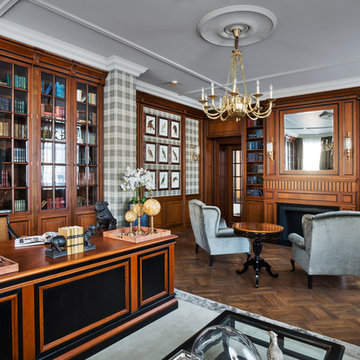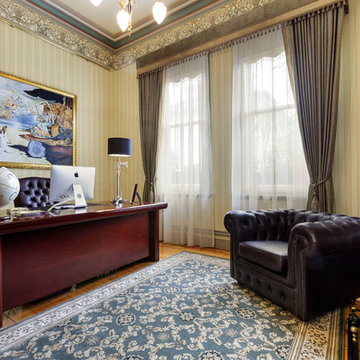ホームオフィス・書斎
絞り込み:
資材コスト
並び替え:今日の人気順
写真 1〜20 枚目(全 33 枚)
1/4
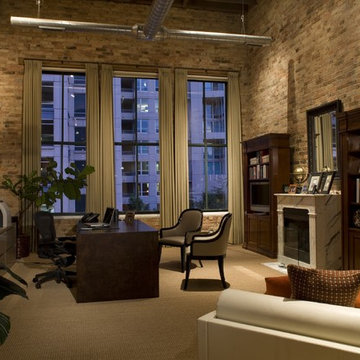
Vincere converted this empty loft into a work/live space. Drawing from the richness of the old brick walls, this workspace combines a vintage marble fireplace, a large scale custom walnut desk, a modern daybed and traditional bookcases creating a comfortable and inviting eclectic environment.
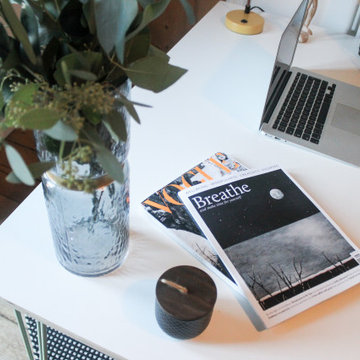
A nordic-inspired retreat to fit an illustrator’s lifestyle perfectly. A tranquil, calm space which works equally well for drawing, relaxaing and entertaining over night guest. A statement hairpin work desk, of a good size with it’s slick steel legs is in fitting with the room

ロサンゼルスにある中くらいなコンテンポラリースタイルのおしゃれなアトリエ・スタジオ (マルチカラーの壁、無垢フローリング、標準型暖炉、金属の暖炉まわり、自立型机、茶色い床) の写真
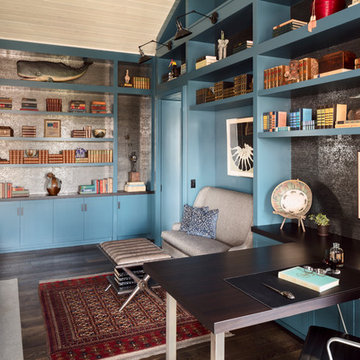
Built-in cabinetry painted blue provides ample storage.
ミルウォーキーにある中くらいなビーチスタイルのおしゃれなホームオフィス・書斎 (ライブラリー、標準型暖炉、自立型机、茶色い床、マルチカラーの壁、濃色無垢フローリング、石材の暖炉まわり) の写真
ミルウォーキーにある中くらいなビーチスタイルのおしゃれなホームオフィス・書斎 (ライブラリー、標準型暖炉、自立型机、茶色い床、マルチカラーの壁、濃色無垢フローリング、石材の暖炉まわり) の写真
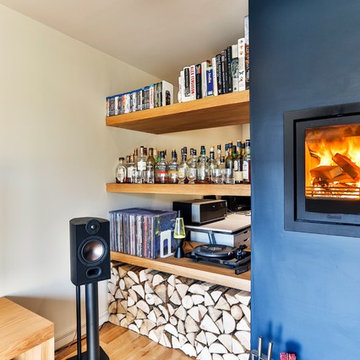
Jon Brown
他の地域にある低価格の小さなおしゃれなアトリエ・スタジオ (マルチカラーの壁、薪ストーブ、漆喰の暖炉まわり、自立型机、淡色無垢フローリング) の写真
他の地域にある低価格の小さなおしゃれなアトリエ・スタジオ (マルチカラーの壁、薪ストーブ、漆喰の暖炉まわり、自立型机、淡色無垢フローリング) の写真
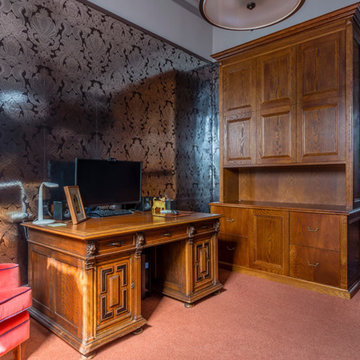
Freestanding storage unit in home office. Fluted columns, decorative capping, lambs tongue benchtop and detailed plinth. Three large doors above detailed to appear as six frame and panel doors. Four filing cabinets below bench top with beaded edging. One central storage cupboard with allowance for GPO access. Adjustable shelves inside all cupboards.
Size: 1.6m wide x 2.8m high x 0.6m deep below 0.4m deep above
Materials: Quarter sawn American Oak veneer with solid timber detailing, stained to match existing desk with clear satin lacquer finish.
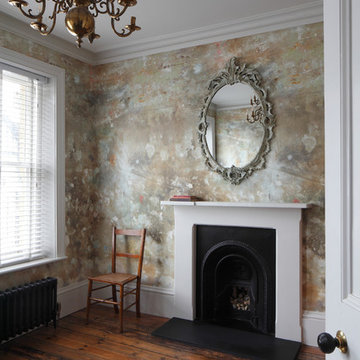
Bedwardine Road is our epic renovation and extension of a vast Victorian villa in Crystal Palace, south-east London.
Traditional architectural details such as flat brick arches and a denticulated brickwork entablature on the rear elevation counterbalance a kitchen that feels like a New York loft, complete with a polished concrete floor, underfloor heating and floor to ceiling Crittall windows.
Interiors details include as a hidden “jib” door that provides access to a dressing room and theatre lights in the master bathroom.
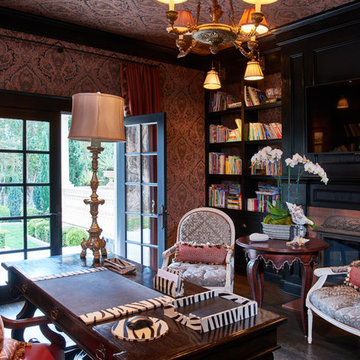
ロサンゼルスにあるラグジュアリーな中くらいなミッドセンチュリースタイルのおしゃれなホームオフィス・書斎 (マルチカラーの壁、濃色無垢フローリング、自立型机、標準型暖炉、タイルの暖炉まわり) の写真
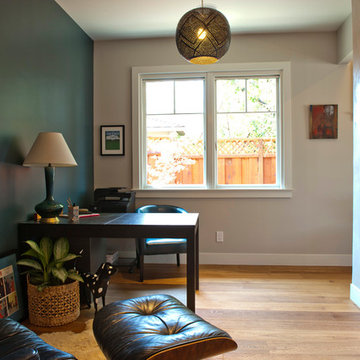
Tam Vo Photography
サンフランシスコにある高級な小さなコンテンポラリースタイルのおしゃれな書斎 (マルチカラーの壁、淡色無垢フローリング、横長型暖炉、金属の暖炉まわり、自立型机) の写真
サンフランシスコにある高級な小さなコンテンポラリースタイルのおしゃれな書斎 (マルチカラーの壁、淡色無垢フローリング、横長型暖炉、金属の暖炉まわり、自立型机) の写真
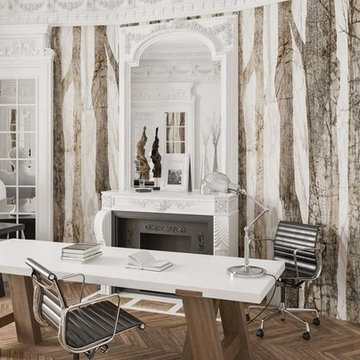
ニューヨークにある広いコンテンポラリースタイルのおしゃれな書斎 (マルチカラーの壁、濃色無垢フローリング、標準型暖炉、コンクリートの暖炉まわり、自立型机、茶色い床) の写真
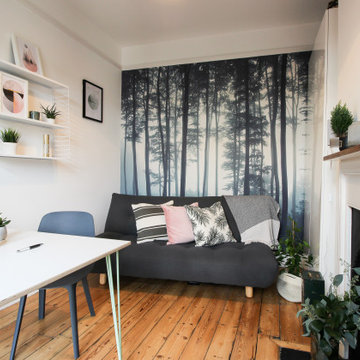
Create a cross functional work space with a calming and welcoming environment.
The chosen result. A nordic-inspired retreat to fit an illustrator’s lifestyle perfectly. A tranquil, calm space which works equally well for drawing, relaxaing and entertaining over night guests.
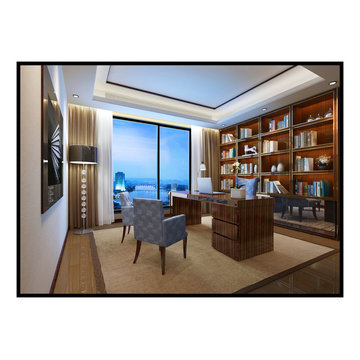
Standard Silver
他の地域にある低価格の広いコンテンポラリースタイルのおしゃれな書斎 (マルチカラーの壁、合板フローリング、標準型暖炉、コンクリートの暖炉まわり、自立型机) の写真
他の地域にある低価格の広いコンテンポラリースタイルのおしゃれな書斎 (マルチカラーの壁、合板フローリング、標準型暖炉、コンクリートの暖炉まわり、自立型机) の写真
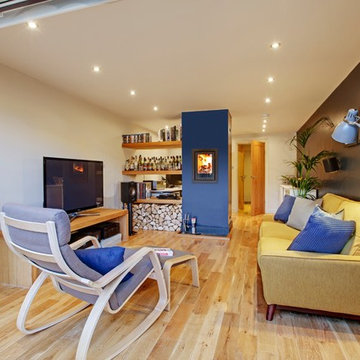
Jon Brown
他の地域にある低価格の小さなおしゃれなアトリエ・スタジオ (マルチカラーの壁、竹フローリング、薪ストーブ、漆喰の暖炉まわり、自立型机) の写真
他の地域にある低価格の小さなおしゃれなアトリエ・スタジオ (マルチカラーの壁、竹フローリング、薪ストーブ、漆喰の暖炉まわり、自立型机) の写真
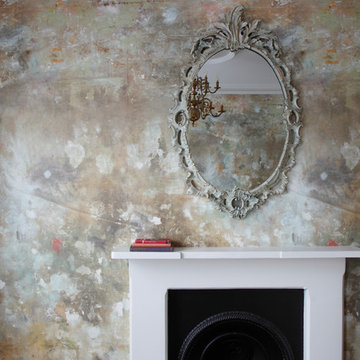
Bedwardine Road is our epic renovation and extension of a vast Victorian villa in Crystal Palace, south-east London.
Traditional architectural details such as flat brick arches and a denticulated brickwork entablature on the rear elevation counterbalance a kitchen that feels like a New York loft, complete with a polished concrete floor, underfloor heating and floor to ceiling Crittall windows.
Interiors details include as a hidden “jib” door that provides access to a dressing room and theatre lights in the master bathroom.

кабинет в классическом английском стиле придуман для любителя Шерлока Холмса.Я постаралась создать атмосферу,не копируя конкретных деталей кабинета этого легендарного литературного героя.
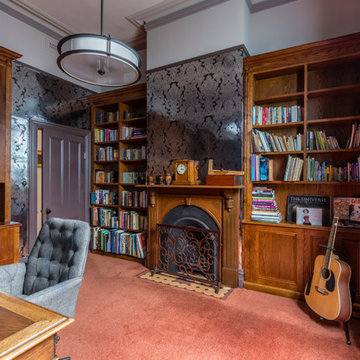
Freestanding storage unit in home office. Fluted columns, decorative capping, lambs tongue benchtop and detailed plinth. Three large doors above detailed to appear as six frame and panel doors. Four filing cabinets below bench top with beaded edging. One central storage cupboard with allowance for GPO access. Adjustable shelves inside all cupboards.
Size: 1.6m wide x 2.8m high x 0.6m deep below 0.4m deep above
Materials: Quarter sawn American Oak veneer with solid timber detailing, stained to match existing desk with clear satin lacquer finish.
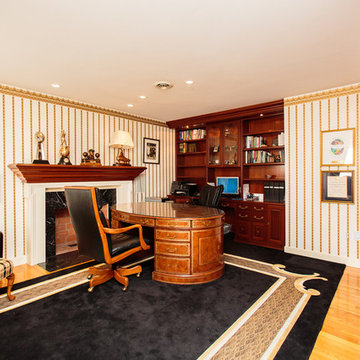
ボストンにある高級な広いトラディショナルスタイルのおしゃれなアトリエ・スタジオ (マルチカラーの壁、無垢フローリング、標準型暖炉、自立型机、石材の暖炉まわり) の写真
1
