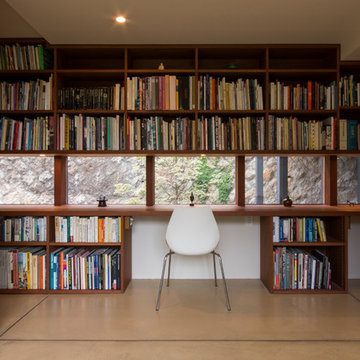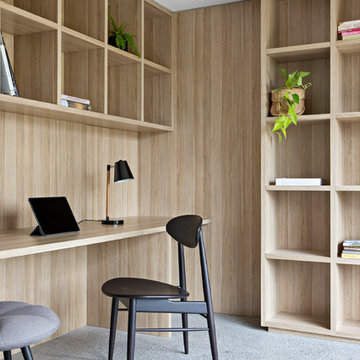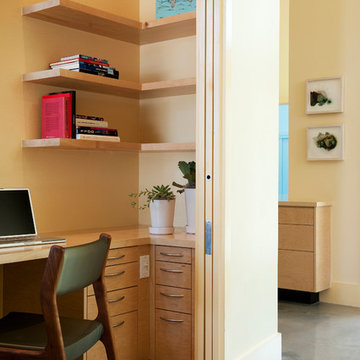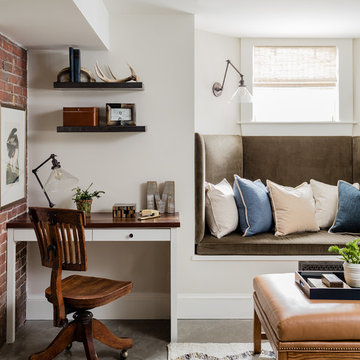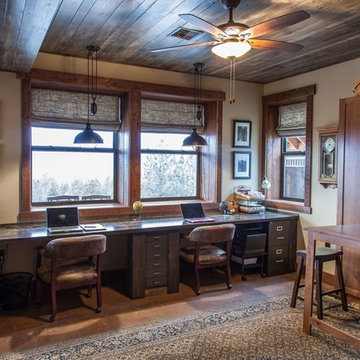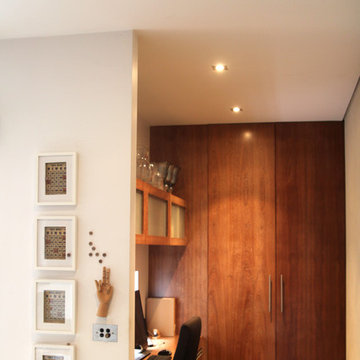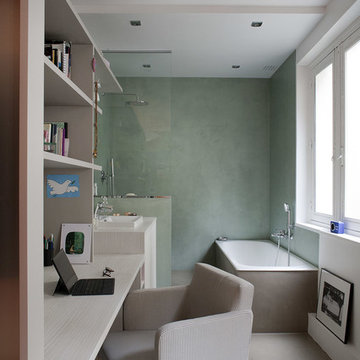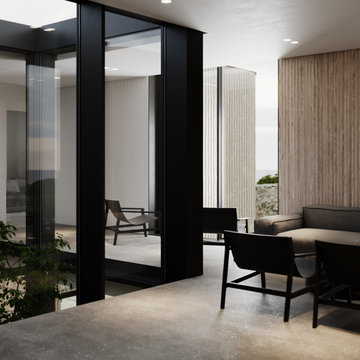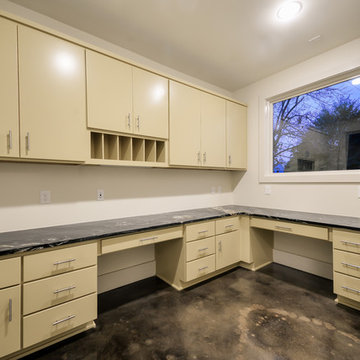書斎 (造り付け机、コンクリートの床、ベージュの壁) の写真
絞り込み:
資材コスト
並び替え:今日の人気順
写真 1〜20 枚目(全 61 枚)
1/5
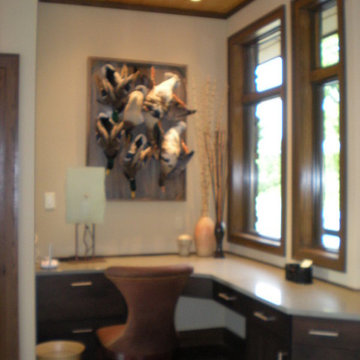
River view house plans and all construction supervision by Howard Shannon of Shannon Design. Project management and interior design by Claudia Shannon of Shannon Design.
All photos by Claudia Shannon

This is a unique multi-purpose space, designed to be both a TV Room and an office for him. We designed a custom modular sofa in the center of the room with movable suede back pillows that support someone facing the TV and can be adjusted to support them if they rotate to face the view across the room above the desk. It can also convert to a chaise lounge and has two pillow backs that can be placed to suite the tall man of the home and another to fit well as his petite wife comfortably when watching TV.
The leather arm chair at the corner windows is a unique ergonomic swivel reclining chair and positioned for TV viewing and easily rotated to take full advantage of the private view at the windows.
The original fine art in this room was created by Tess Muth, San Antonio, TX.
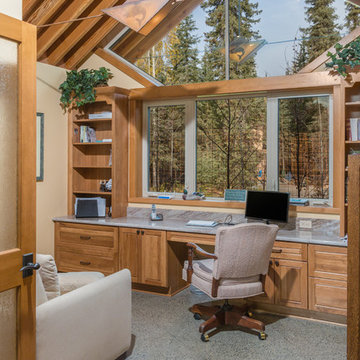
DMD Photography
他の地域にある中くらいなトラディショナルスタイルのおしゃれな書斎 (コンクリートの床、暖炉なし、造り付け机、ベージュの壁) の写真
他の地域にある中くらいなトラディショナルスタイルのおしゃれな書斎 (コンクリートの床、暖炉なし、造り付け机、ベージュの壁) の写真
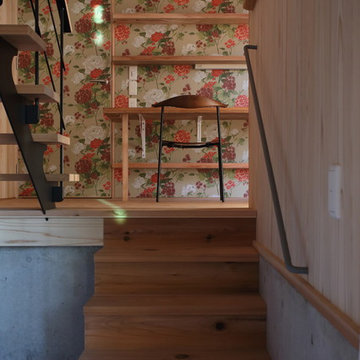
ヨーロッパの別荘のような住宅
名古屋にあるお手頃価格の中くらいな北欧スタイルのおしゃれな書斎 (ベージュの壁、コンクリートの床、薪ストーブ、コンクリートの暖炉まわり、造り付け机、グレーの床) の写真
名古屋にあるお手頃価格の中くらいな北欧スタイルのおしゃれな書斎 (ベージュの壁、コンクリートの床、薪ストーブ、コンクリートの暖炉まわり、造り付け机、グレーの床) の写真
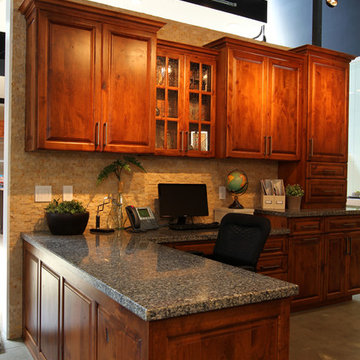
ロサンゼルスにある低価格の中くらいなラスティックスタイルのおしゃれな書斎 (ベージュの壁、コンクリートの床、暖炉なし、造り付け机、グレーの床) の写真
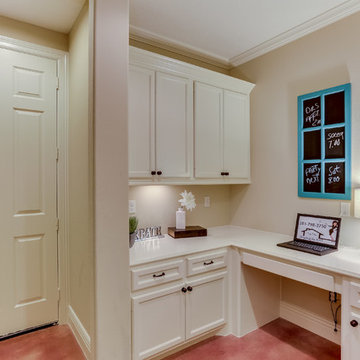
ヒューストンにある小さなトランジショナルスタイルのおしゃれな書斎 (ベージュの壁、コンクリートの床、暖炉なし、造り付け机、茶色い床) の写真
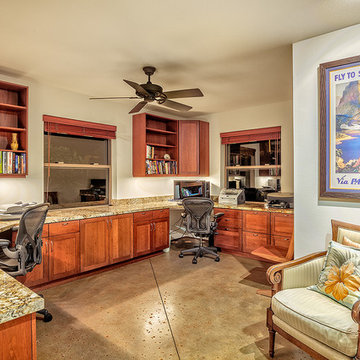
Well appointed home office with corner to corner custom cherry cabinets topped with granite counter tops and built in book shelves create an ideal work space.
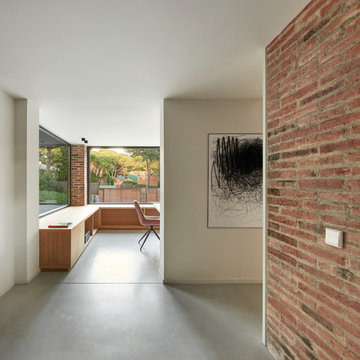
Arquitectos en Barcelona Rardo Architects in Barcelona and Sitges
バルセロナにあるラグジュアリーな広いおしゃれな書斎 (ベージュの壁、コンクリートの床、造り付け机、グレーの床) の写真
バルセロナにあるラグジュアリーな広いおしゃれな書斎 (ベージュの壁、コンクリートの床、造り付け机、グレーの床) の写真
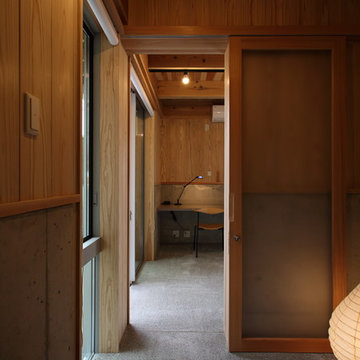
ヨーロッパの別荘のような住宅
名古屋にあるお手頃価格の中くらいな北欧スタイルのおしゃれな書斎 (ベージュの壁、コンクリートの床、薪ストーブ、コンクリートの暖炉まわり、造り付け机、グレーの床) の写真
名古屋にあるお手頃価格の中くらいな北欧スタイルのおしゃれな書斎 (ベージュの壁、コンクリートの床、薪ストーブ、コンクリートの暖炉まわり、造り付け机、グレーの床) の写真
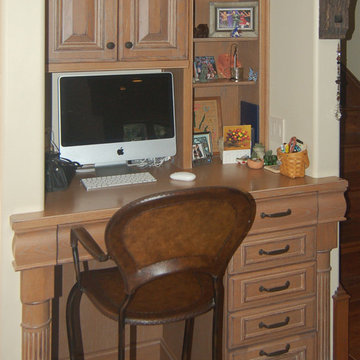
When the homeowners decided to move from San Francisco to the Central Coast, they were looking for a more relaxed lifestyle, a unique place to call their own, and an environment conducive to raising their young children. They found it all in San Luis Obispo. They had owned a house here in SLO for several years that they had used as a rental. As the homeowners own and run a contracting business and relocation was not impossible, they decided to move their business and make this SLO rental into their dream home.
As a rental, the house was in a bare-bones condition. The kitchen had old white cabinets, boring white tile counters, and a horrendous vinyl tile floor. Not only was the kitchen out-of-date and old-fashioned, it was also pretty worn out. The tiles were cracking and the grout was stained, the cabinet doors were sagging, and the appliances were conflicting (ie: you could not open the stove and dishwasher at the same time).
To top it all off, the kitchen was just too small for the custom home the homeowners wanted to create.
Thus enters San Luis Kitchen. At the beginning of their quest to remodel, the homeowners visited San Luis Kitchen’s showroom and fell in love with our Tuscan Grotto display. They sat down with our designers and together we worked out the scope of the project, the budget for cabinetry and how that fit into their overall budget, and then we worked on the new design for the home starting with the kitchen.
As the homeowners felt the kitchen was cramped, it was decided to expand by moving the window wall out onto the existing porch. Besides the extra space gained, moving the wall brought the kitchen window out from under the porch roof – increasing the natural light available in the space. (It really helps when the homeowner both understands building and can do his own contracting and construction.) A new arched window and stone clad wall now highlights the end of the kitchen. As we gained wall space, we were able to move the range and add a plaster hood, creating a focal nice focal point for the kitchen.
The other long wall now houses a Sub-Zero refrigerator and lots of counter workspace. Then we completed the kitchen by adding a wrap-around wet bar extending into the old dining space. We included a pull-out pantry unit with open shelves above it, wine cubbies, a cabinet for glassware recessed into the wall, under-counter refrigerator drawers, sink base and trash cabinet, along with a decorative bookcase cabinet and bar seating. Lots of function in this corner of the kitchen; a bar for entertaining and a snack station for the kids.
After the kitchen design was finalized and ordered, the homeowners turned their attention to the rest of the house. They asked San Luis Kitchen to help with their master suite, a guest bath, their home control center (essentially a deck tucked under the main staircase) and finally their laundry room. Here are the photos:
I wish I could show you the rest of the house. The homeowners took a poor rental house and turned it into a showpiece! They added custom concrete floors, unique fiber optic lighting, large picture windows, and much more. There is now an outdoor kitchen complete with pizza oven, an outdoor shower and exquisite garden. They added a dedicated dog run to the side yard for their pooches and a rooftop deck at the very peak. Such a fun house.
Wood-Mode Fine Custom Cabinetry, Barcelona
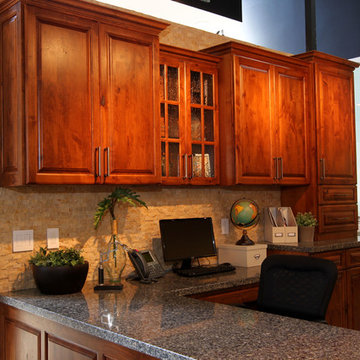
ロサンゼルスにある低価格の中くらいなラスティックスタイルのおしゃれな書斎 (ベージュの壁、コンクリートの床、暖炉なし、造り付け机、グレーの床) の写真
書斎 (造り付け机、コンクリートの床、ベージュの壁) の写真
1
