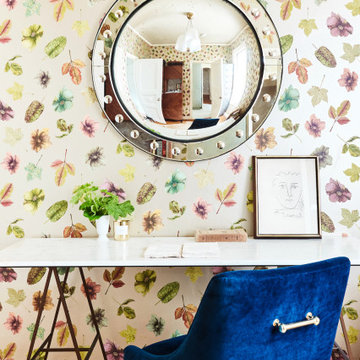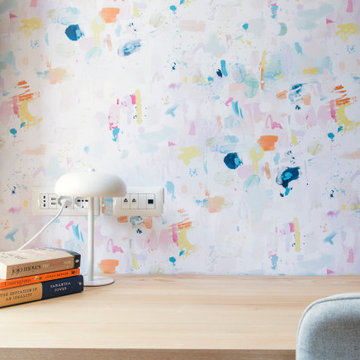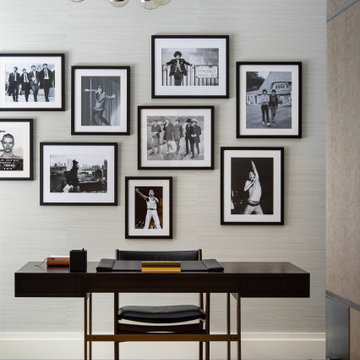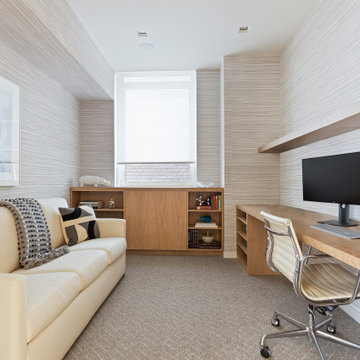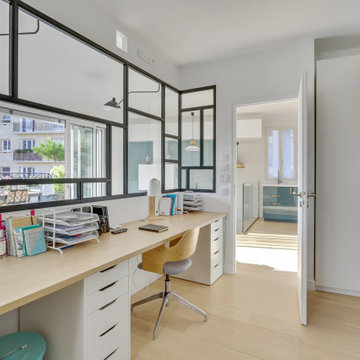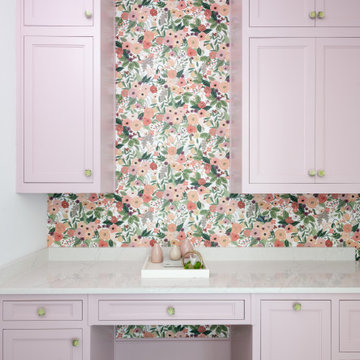白いホームオフィス・書斎 (暖炉なし、横長型暖炉、壁紙) の写真
絞り込み:
資材コスト
並び替え:今日の人気順
写真 1〜20 枚目(全 72 枚)
1/5

他の地域にあるお手頃価格の中くらいなコンテンポラリースタイルのおしゃれな書斎 (ベージュの壁、クッションフロア、暖炉なし、造り付け机、ベージュの床、クロスの天井、壁紙) の写真

Our Austin studio decided to go bold with this project by ensuring that each space had a unique identity in the Mid-Century Modern style bathroom, butler's pantry, and mudroom. We covered the bathroom walls and flooring with stylish beige and yellow tile that was cleverly installed to look like two different patterns. The mint cabinet and pink vanity reflect the mid-century color palette. The stylish knobs and fittings add an extra splash of fun to the bathroom.
The butler's pantry is located right behind the kitchen and serves multiple functions like storage, a study area, and a bar. We went with a moody blue color for the cabinets and included a raw wood open shelf to give depth and warmth to the space. We went with some gorgeous artistic tiles that create a bold, intriguing look in the space.
In the mudroom, we used siding materials to create a shiplap effect to create warmth and texture – a homage to the classic Mid-Century Modern design. We used the same blue from the butler's pantry to create a cohesive effect. The large mint cabinets add a lighter touch to the space.
---
Project designed by the Atomic Ranch featured modern designers at Breathe Design Studio. From their Austin design studio, they serve an eclectic and accomplished nationwide clientele including in Palm Springs, LA, and the San Francisco Bay Area.
For more about Breathe Design Studio, see here: https://www.breathedesignstudio.com/
To learn more about this project, see here:
https://www.breathedesignstudio.com/atomic-ranch

The client wanted a room that was comfortable and feminine but fitting to the other public rooms.
フィラデルフィアにある高級な小さなトラディショナルスタイルのおしゃれな書斎 (ピンクの壁、濃色無垢フローリング、暖炉なし、自立型机、茶色い床、壁紙) の写真
フィラデルフィアにある高級な小さなトラディショナルスタイルのおしゃれな書斎 (ピンクの壁、濃色無垢フローリング、暖炉なし、自立型机、茶色い床、壁紙) の写真
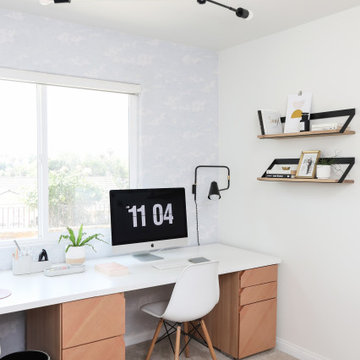
We were asked to help transform a cluttered, half-finished common area to an organized, multi-functional homework/play/lounge space for this family of six. They were so pleased with the desk setup for the kids, that we created a similar workspace for their office. In the midst of designing these living areas, they had a leak in their kitchen, so we jumped at the opportunity to give them a brand new one. This project was a true collaboration between owner and designer, as it was done completely remotely.
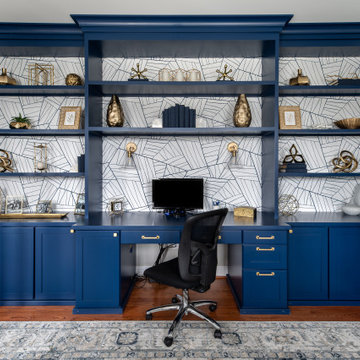
フィラデルフィアにあるトランジショナルスタイルのおしゃれなホームオフィス・書斎 (グレーの壁、無垢フローリング、暖炉なし、造り付け机、茶色い床、壁紙) の写真
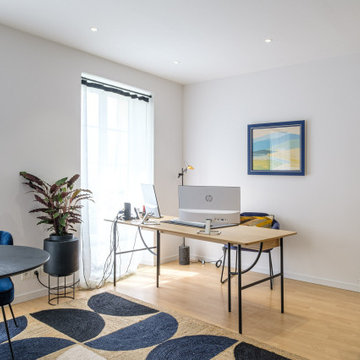
Réaménagement d'un bureau de direction selon les principes du Feng-Shui par la décoratrice Magali Lesage Consulting.
ボルドーにある中くらいなコンテンポラリースタイルのおしゃれな書斎 (白い壁、ラミネートの床、暖炉なし、自立型机、ベージュの床、壁紙) の写真
ボルドーにある中くらいなコンテンポラリースタイルのおしゃれな書斎 (白い壁、ラミネートの床、暖炉なし、自立型机、ベージュの床、壁紙) の写真

The home office for her features teal and white patterned wallcoverings, a bright red sitting chair and ottoman and a lucite desk chair. The Denver home was decorated by Andrea Schumacher Interiors using bold color choices and patterns.
Photo Credit: Emily Minton Redfield
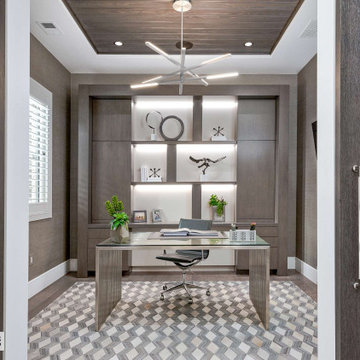
マイアミにある高級な中くらいなコンテンポラリースタイルのおしゃれな書斎 (茶色い壁、無垢フローリング、暖炉なし、自立型机、ベージュの床、塗装板張りの天井、壁紙) の写真
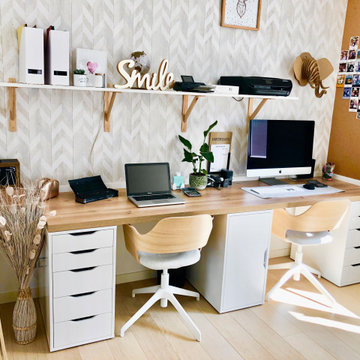
Aménagement d'une pièce de la maison destinée au télétravail. La pandémie a fait changer notre façon de travailler et certaines entreprises autorisent de plus en plus le télétravail. Cet aménagement a été pensé pour être le plus fonctionnel dans cet espace réduit avec des rangements, étagères et un grand espace de travail pouvant accueillir deux personnes. Sous le bureau un accessoire discret permet le rangement des câbles et évite un emmêlage. Les clients souhaitaient une décoration sobre avec du bois dominant, un environnement de travail dans lequel on se sent bien !
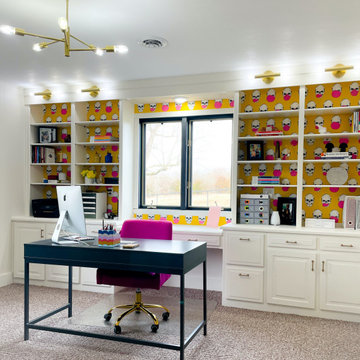
Nobody said that a home office had to be boring! In fact, a home office is the perfect place to show your personality and leave your mark.
This office is now a fun and productive place where the clients are happy to work inside. In the client’s words:
“I love working in my new office! I am so much more productive, energetic, creative, and feel like I can take on the day as I walk into work”.
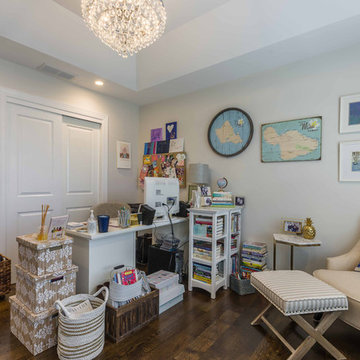
This 1990s brick home had decent square footage and a massive front yard, but no way to enjoy it. Each room needed an update, so the entire house was renovated and remodeled, and an addition was put on over the existing garage to create a symmetrical front. The old brown brick was painted a distressed white.
The 500sf 2nd floor addition includes 2 new bedrooms for their teen children, and the 12'x30' front porch lanai with standing seam metal roof is a nod to the homeowners' love for the Islands. Each room is beautifully appointed with large windows, wood floors, white walls, white bead board ceilings, glass doors and knobs, and interior wood details reminiscent of Hawaiian plantation architecture.
The kitchen was remodeled to increase width and flow, and a new laundry / mudroom was added in the back of the existing garage. The master bath was completely remodeled. Every room is filled with books, and shelves, many made by the homeowner.
Project photography by Kmiecik Imagery.
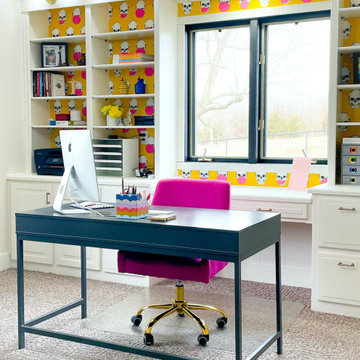
Nobody said that a home office had to be boring! In fact, a home office is the perfect place to show your personality and leave your mark.
This office is now a fun and productive place where the clients are happy to work inside. In the client’s words:
“I love working in my new office! I am so much more productive, energetic, creative, and feel like I can take on the day as I walk into work”.
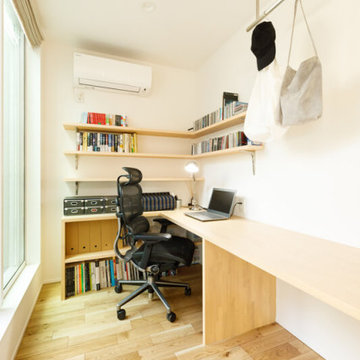
ワーキングスペースとしてリモートワークに活用できる書斎。カウンターデスクと収納棚を造作しました。
東京都下にある高級な中くらいなモダンスタイルのおしゃれな書斎 (白い壁、淡色無垢フローリング、暖炉なし、造り付け机、ベージュの床、クロスの天井、壁紙、白い天井) の写真
東京都下にある高級な中くらいなモダンスタイルのおしゃれな書斎 (白い壁、淡色無垢フローリング、暖炉なし、造り付け机、ベージュの床、クロスの天井、壁紙、白い天井) の写真
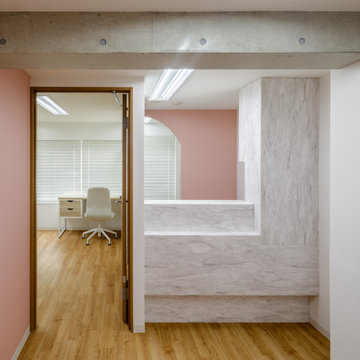
診察室と受付
他の地域にある低価格の小さなシャビーシック調のおしゃれなアトリエ・スタジオ (ピンクの壁、リノリウムの床、暖炉なし、自立型机、ベージュの床、クロスの天井、壁紙) の写真
他の地域にある低価格の小さなシャビーシック調のおしゃれなアトリエ・スタジオ (ピンクの壁、リノリウムの床、暖炉なし、自立型机、ベージュの床、クロスの天井、壁紙) の写真
白いホームオフィス・書斎 (暖炉なし、横長型暖炉、壁紙) の写真
1
