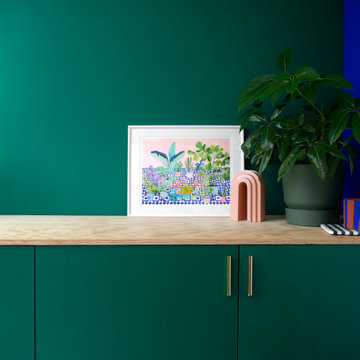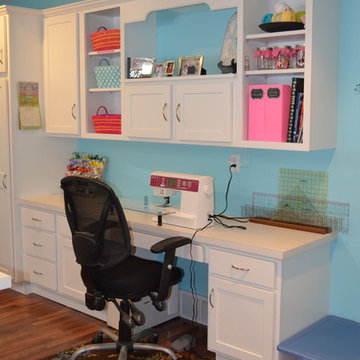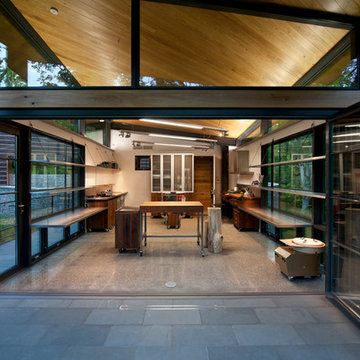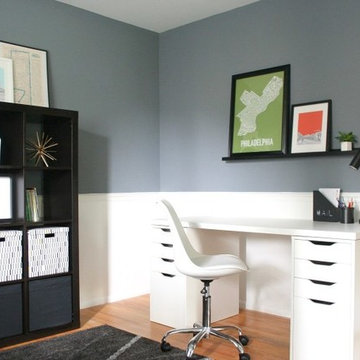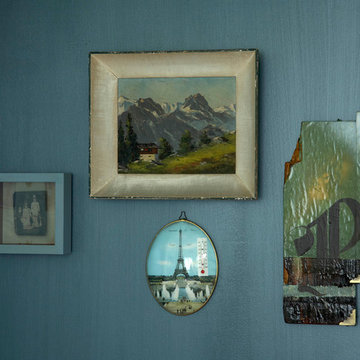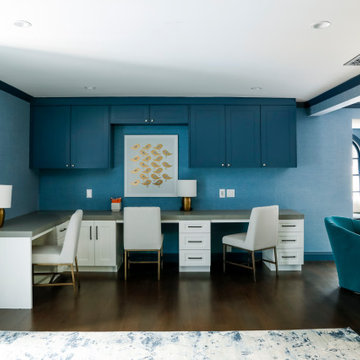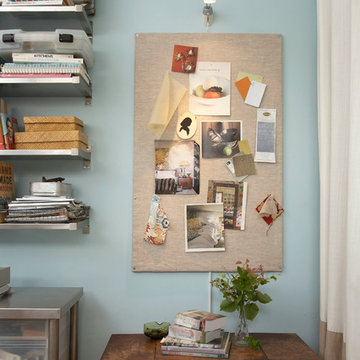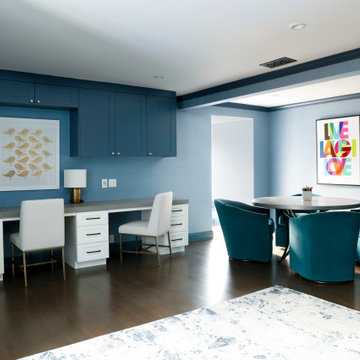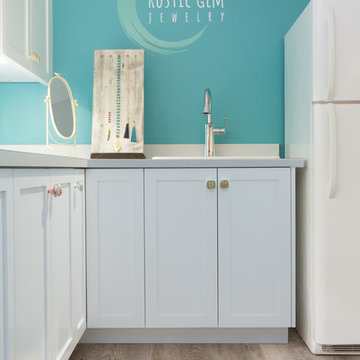ターコイズブルーのクラフトルームの写真
絞り込み:
資材コスト
並び替え:今日の人気順
写真 21〜40 枚目(全 50 枚)
1/3
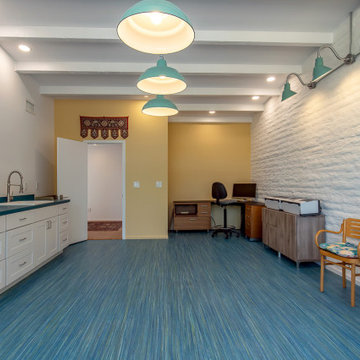
This space was always designated as a Studio, as was indicated on the original drawings of the house from 1968. This space worked well for the new Owner, herself an artist.
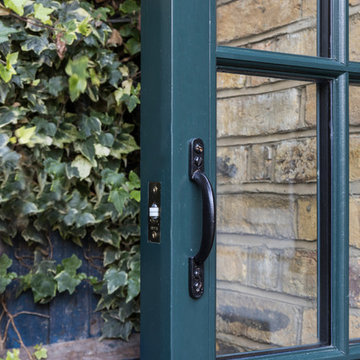
Gorgeously small rear extension to house artists den with pitched roof and bespoke hardwood industrial style window and french doors.
Internally finished with natural stone flooring, painted brick walls, industrial style wash basin, desk, shelves and sash windows to kitchen area.
Chris Snook
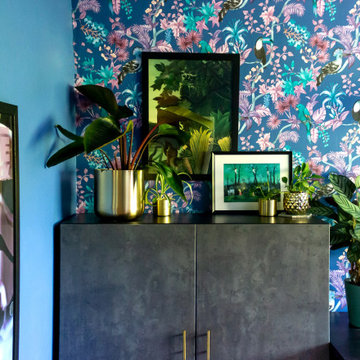
A vibrant home office that is an inspiring and exciting space for an artist and creative type. Three desks function as separate work zones for art making, business and home finance. Tidy streamlined storage hides art supples, office supplies, files and other odds and ends. A picture rail above two desks allows for easily changing and adding artwork that is collected while exploring and traveling The art nook walls are lines with narrow shelves for sketch books, clip boards, notes and works in progress. The center of the room is kept clear as a yoga space with mats and props kept to the side in a basket.
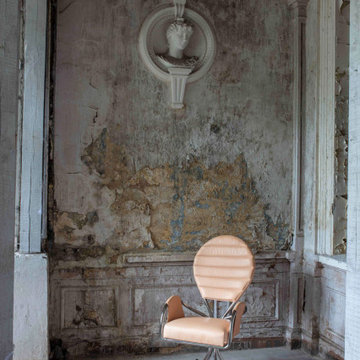
A fine example of Bauhaus design —where form follows function — is the PH Pope Chair. The legs are designed to resemble the roots of a tree, and the back support is designed to give fantastic (yet discreet) orthopedic support.
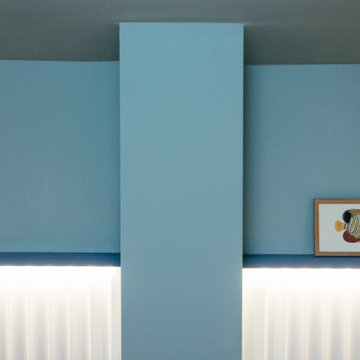
Dettaglio dell'area dedicata allo studio/svago. abbiamo creato una finta boiserie utilizzando piastrelle @MutinaSerieRombini che hanno creato un gioco di ombre e colori valorizzati anche dalla temperatura calda delle strip led installate.
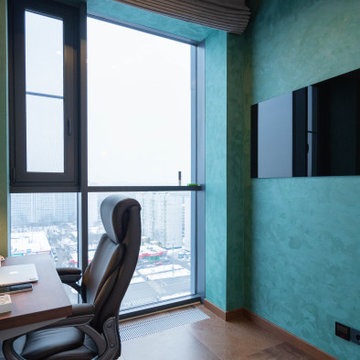
Современно решение, обьединение лоджии и организация работчего кабинета. На стенах нанесена декоративная штутурка 'мокрый шелк'
モスクワにあるお手頃価格の小さなコンテンポラリースタイルのおしゃれなクラフトルーム (緑の壁、コルクフローリング、造り付け机、茶色い床) の写真
モスクワにあるお手頃価格の小さなコンテンポラリースタイルのおしゃれなクラフトルーム (緑の壁、コルクフローリング、造り付け机、茶色い床) の写真
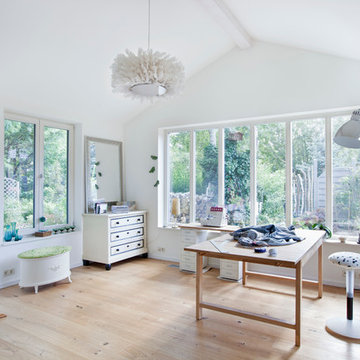
Ein Arbeitsbereich eine Modedesignerin profitiert von der guten Natürlichen Ausleuchtung der Räume.
ベルリンにあるコンテンポラリースタイルのおしゃれなクラフトルーム (白い壁、リノリウムの床、自立型机、茶色い床) の写真
ベルリンにあるコンテンポラリースタイルのおしゃれなクラフトルーム (白い壁、リノリウムの床、自立型机、茶色い床) の写真
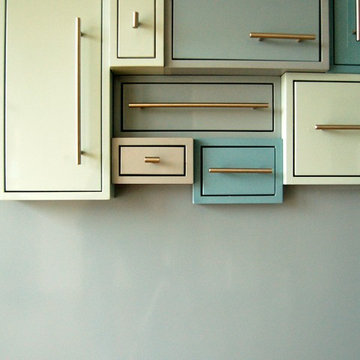
This custom workstation is constructed out of paint grade material and topped off with a heavy body, high-gloss conversion varnish. The idea came from a game that I played as a kid, "Tetris". MY client wanted something different and new, so this is what was created. The two walls of cabinets are a combination of drawers and doors to help organize and compartmentalize are her tools. Photo by Kurt McKeithan.
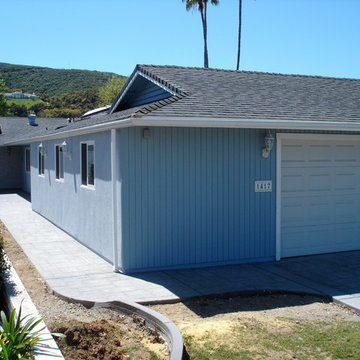
Room addition added next to garage, new stamped sidewalk and driveway.
Photos: Wr Clay
サンディエゴにあるお手頃価格の中くらいなコンテンポラリースタイルのおしゃれなクラフトルーム (白い壁、カーペット敷き) の写真
サンディエゴにあるお手頃価格の中くらいなコンテンポラリースタイルのおしゃれなクラフトルーム (白い壁、カーペット敷き) の写真
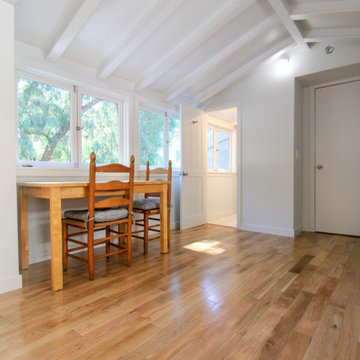
Los Angeles/Hollywood Hills, CA - Room and Bathroom Addition to an Existing Home
Framing of the addition to the existing home, installation of insulation, drywall, flooring, electrical, plumbing, windows and a fresh paint to finish.
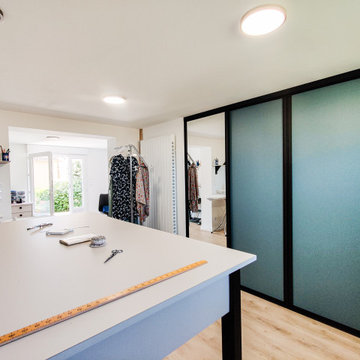
Conception d’un atelier de couture pour une couturière
indépendante.
La cliente travaillait de chez elle, dans une chambre de 10m² à l’étage de sa maison. Sa clientèle étant plutôt âgée, elle a souhaité aménager une partie du rez-de-chaussée (un garage) en atelier de couture. Ce qui lui a permis d’avoir un plus grand espace de travail et qu’il soit plus accessible à sa clientèle.
/ 2022 / VENDÉE / 30M² / BUDGET : 20 000€ (AVEC MOBILIER SUR-MESURE) / SUIVI PAR LE MAÎTRE D’OUVRAGE /
ターコイズブルーのクラフトルームの写真
2
