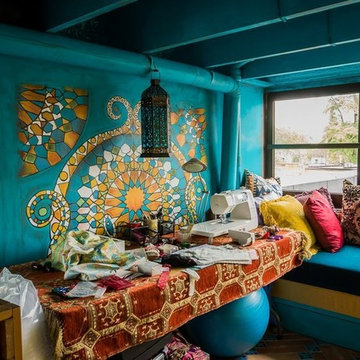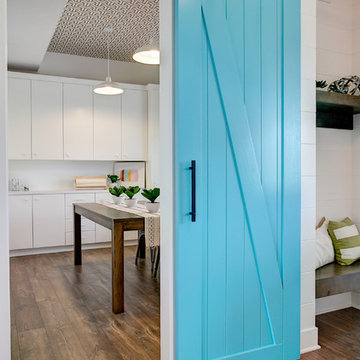お手頃価格のターコイズブルーのクラフトルームの写真
絞り込み:
資材コスト
並び替え:今日の人気順
写真 1〜9 枚目(全 9 枚)
1/4
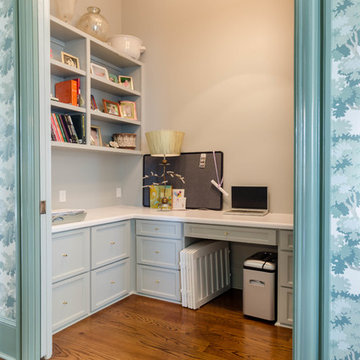
House was built by Hotard General Contracting, Inc. Jefferson Door supplied: exterior doors (custom Sapele mahogany), interior doors (Masonite), windows custom Sapele mahogany windows on the front and (Integrity by Marvin Windows) on the sides and back, columns (HB&G), crown moulding, baseboard and door hardware (Emtek).
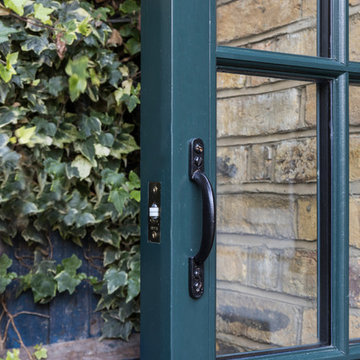
Gorgeously small rear extension to house artists den with pitched roof and bespoke hardwood industrial style window and french doors.
Internally finished with natural stone flooring, painted brick walls, industrial style wash basin, desk, shelves and sash windows to kitchen area.
Chris Snook
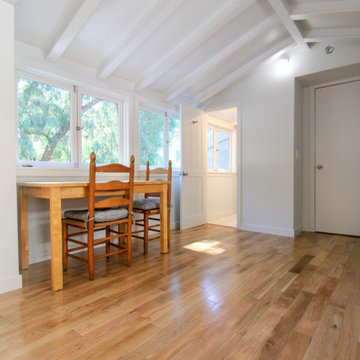
Los Angeles/Hollywood Hills, CA - Room and Bathroom Addition to an Existing Home
Framing of the addition to the existing home, installation of insulation, drywall, flooring, electrical, plumbing, windows and a fresh paint to finish.
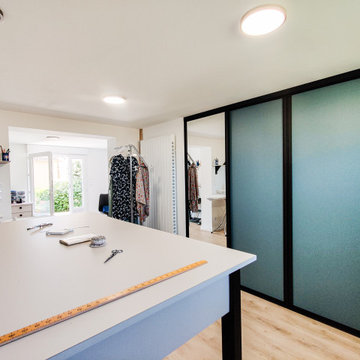
Conception d’un atelier de couture pour une couturière
indépendante.
La cliente travaillait de chez elle, dans une chambre de 10m² à l’étage de sa maison. Sa clientèle étant plutôt âgée, elle a souhaité aménager une partie du rez-de-chaussée (un garage) en atelier de couture. Ce qui lui a permis d’avoir un plus grand espace de travail et qu’il soit plus accessible à sa clientèle.
/ 2022 / VENDÉE / 30M² / BUDGET : 20 000€ (AVEC MOBILIER SUR-MESURE) / SUIVI PAR LE MAÎTRE D’OUVRAGE /
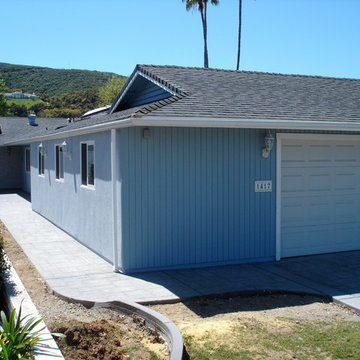
Room addition added next to garage, new stamped sidewalk and driveway.
Photos: Wr Clay
サンディエゴにあるお手頃価格の中くらいなコンテンポラリースタイルのおしゃれなクラフトルーム (白い壁、カーペット敷き) の写真
サンディエゴにあるお手頃価格の中くらいなコンテンポラリースタイルのおしゃれなクラフトルーム (白い壁、カーペット敷き) の写真
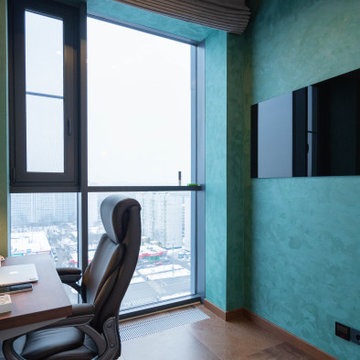
Современно решение, обьединение лоджии и организация работчего кабинета. На стенах нанесена декоративная штутурка 'мокрый шелк'
モスクワにあるお手頃価格の小さなコンテンポラリースタイルのおしゃれなクラフトルーム (緑の壁、コルクフローリング、造り付け机、茶色い床) の写真
モスクワにあるお手頃価格の小さなコンテンポラリースタイルのおしゃれなクラフトルーム (緑の壁、コルクフローリング、造り付け机、茶色い床) の写真
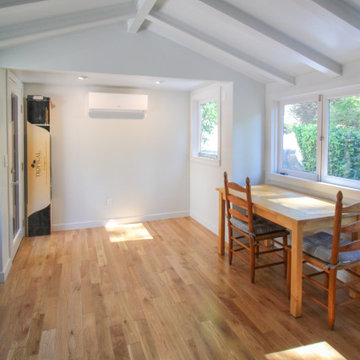
Los Angeles/Hollywood Hills, CA / Room and Bathroom addition to an existing home.
Drawing up of architectural design, framing of addition to the existing home, installation of laminate flooring, installation of all plumbing, electrical and tile within the Bathroom area as well as a fresh paint to finish.
お手頃価格のターコイズブルーのクラフトルームの写真
1
