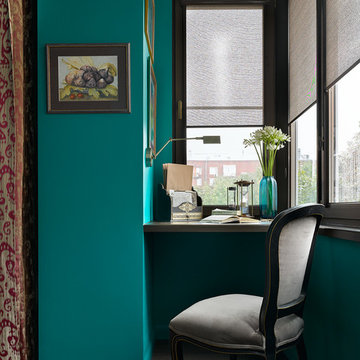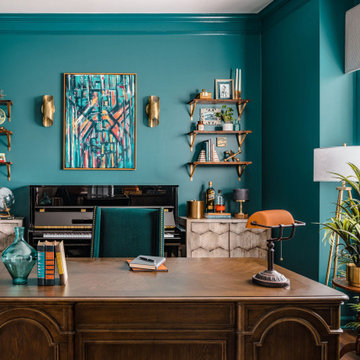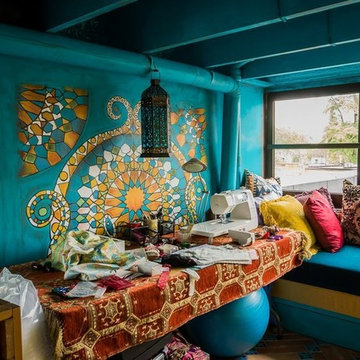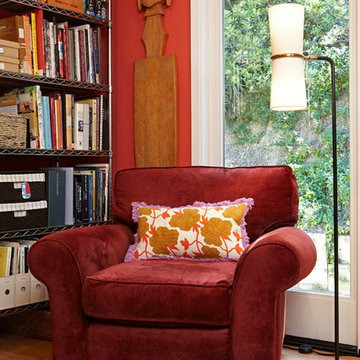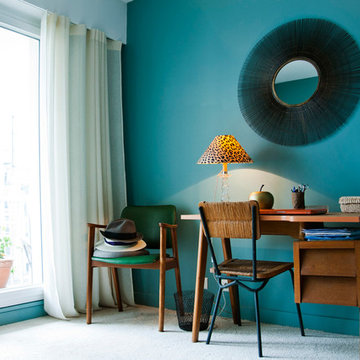お手頃価格のターコイズブルーのホームオフィス・書斎の写真
絞り込み:
資材コスト
並び替え:今日の人気順
写真 1〜20 枚目(全 305 枚)
1/3
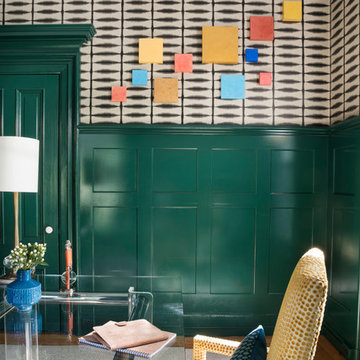
photo by Sabrina Cole Quinn
ボストンにあるお手頃価格の中くらいなエクレクティックスタイルのおしゃれな書斎 (緑の壁、無垢フローリング、自立型机) の写真
ボストンにあるお手頃価格の中くらいなエクレクティックスタイルのおしゃれな書斎 (緑の壁、無垢フローリング、自立型机) の写真
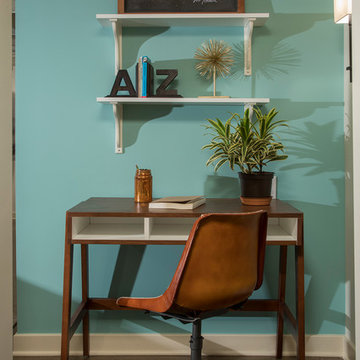
Photography: Mars Photo and Design. Every square inch of this small basement remodel is utilized. This recessed space provides the perfect area for a small desk and shelving so the kids don't have to fight over desk space. Basement remodel was completed by Meadowlark Design + Build in Ann Arbor, Michigan
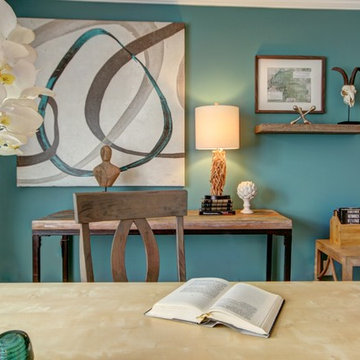
Lyne Brunet
モントリオールにあるお手頃価格の中くらいなエクレクティックスタイルのおしゃれな書斎 (マルチカラーの壁、自立型机、淡色無垢フローリング、暖炉なし) の写真
モントリオールにあるお手頃価格の中くらいなエクレクティックスタイルのおしゃれな書斎 (マルチカラーの壁、自立型机、淡色無垢フローリング、暖炉なし) の写真
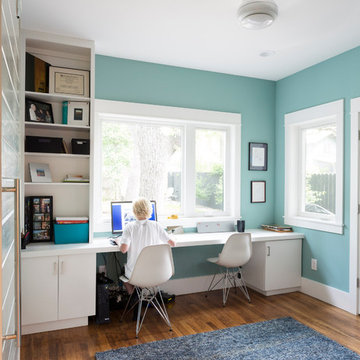
Office with a view of the trees. Wall paint color: "Covington Blue," Benjamin Moore.
Photo by Whit Preston.
オースティンにあるお手頃価格の小さなトランジショナルスタイルのおしゃれな書斎 (造り付け机、青い壁、無垢フローリング、茶色い床) の写真
オースティンにあるお手頃価格の小さなトランジショナルスタイルのおしゃれな書斎 (造り付け机、青い壁、無垢フローリング、茶色い床) の写真

Dans cet appartement familial de 150 m², l’objectif était de rénover l’ensemble des pièces pour les rendre fonctionnelles et chaleureuses, en associant des matériaux naturels à une palette de couleurs harmonieuses.
Dans la cuisine et le salon, nous avons misé sur du bois clair naturel marié avec des tons pastel et des meubles tendance. De nombreux rangements sur mesure ont été réalisés dans les couloirs pour optimiser tous les espaces disponibles. Le papier peint à motifs fait écho aux lignes arrondies de la porte verrière réalisée sur mesure.
Dans les chambres, on retrouve des couleurs chaudes qui renforcent l’esprit vacances de l’appartement. Les salles de bain et la buanderie sont également dans des tons de vert naturel associés à du bois brut. La robinetterie noire, toute en contraste, apporte une touche de modernité. Un appartement où il fait bon vivre !

Fiona Arnott Walker
ロンドンにあるお手頃価格の中くらいなエクレクティックスタイルのおしゃれな書斎 (青い壁、茶色い床、濃色無垢フローリング、標準型暖炉、自立型机) の写真
ロンドンにあるお手頃価格の中くらいなエクレクティックスタイルのおしゃれな書斎 (青い壁、茶色い床、濃色無垢フローリング、標準型暖炉、自立型机) の写真
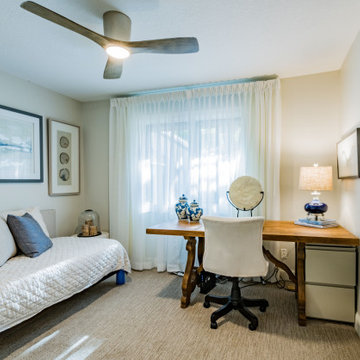
Compact home office and guest bedroom in transitional style with antique italian desk
ミネアポリスにあるお手頃価格の小さなエクレクティックスタイルのおしゃれな書斎 (グレーの壁、カーペット敷き、自立型机、ベージュの床) の写真
ミネアポリスにあるお手頃価格の小さなエクレクティックスタイルのおしゃれな書斎 (グレーの壁、カーペット敷き、自立型机、ベージュの床) の写真
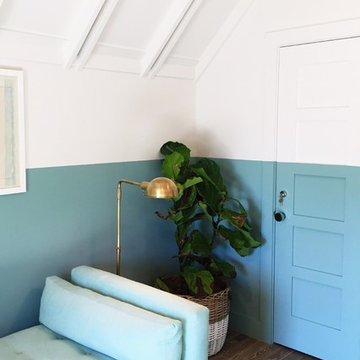
Lower Color: Benjamin Moore Covington Blue HC-138
Upper Color: Benjamin Moore White Dove OC-17
マイアミにあるお手頃価格の中くらいなエクレクティックスタイルのおしゃれな書斎 (マルチカラーの壁、濃色無垢フローリング、暖炉なし、造り付け机) の写真
マイアミにあるお手頃価格の中くらいなエクレクティックスタイルのおしゃれな書斎 (マルチカラーの壁、濃色無垢フローリング、暖炉なし、造り付け机) の写真
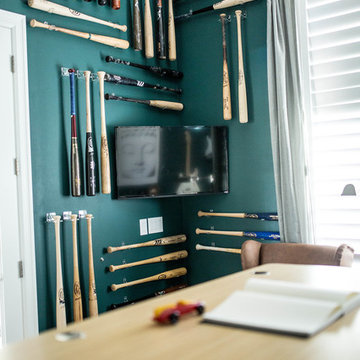
This office hosts a baseball memorabilia but in an eclectic and thought out way.
フェニックスにあるお手頃価格の中くらいなエクレクティックスタイルのおしゃれな書斎 (緑の壁、淡色無垢フローリング、自立型机) の写真
フェニックスにあるお手頃価格の中くらいなエクレクティックスタイルのおしゃれな書斎 (緑の壁、淡色無垢フローリング、自立型机) の写真
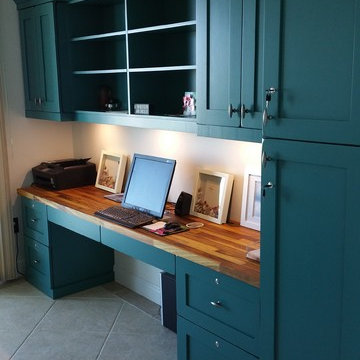
Custom built painted and distressed cabinetry. Iroko wooden top
マイアミにあるお手頃価格の中くらいなトランジショナルスタイルのおしゃれな書斎 (造り付け机) の写真
マイアミにあるお手頃価格の中くらいなトランジショナルスタイルのおしゃれな書斎 (造り付け机) の写真
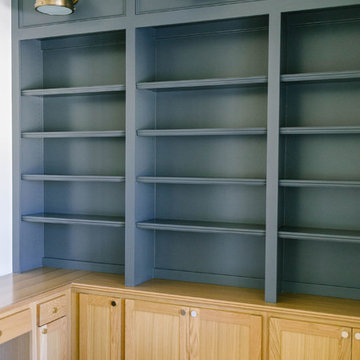
オクラホマシティにあるお手頃価格の中くらいなカントリー風のおしゃれなホームオフィス・書斎 (ライブラリー、白い壁、淡色無垢フローリング、造り付け机、茶色い床) の写真
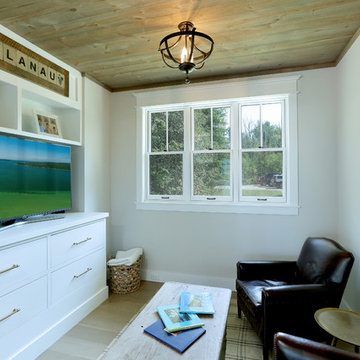
Builder: Boone Construction
Photographer: M-Buck Studio
This lakefront farmhouse skillfully fits four bedrooms and three and a half bathrooms in this carefully planned open plan. The symmetrical front façade sets the tone by contrasting the earthy textures of shake and stone with a collection of crisp white trim that run throughout the home. Wrapping around the rear of this cottage is an expansive covered porch designed for entertaining and enjoying shaded Summer breezes. A pair of sliding doors allow the interior entertaining spaces to open up on the covered porch for a seamless indoor to outdoor transition.
The openness of this compact plan still manages to provide plenty of storage in the form of a separate butlers pantry off from the kitchen, and a lakeside mudroom. The living room is centrally located and connects the master quite to the home’s common spaces. The master suite is given spectacular vistas on three sides with direct access to the rear patio and features two separate closets and a private spa style bath to create a luxurious master suite. Upstairs, you will find three additional bedrooms, one of which a private bath. The other two bedrooms share a bath that thoughtfully provides privacy between the shower and vanity.
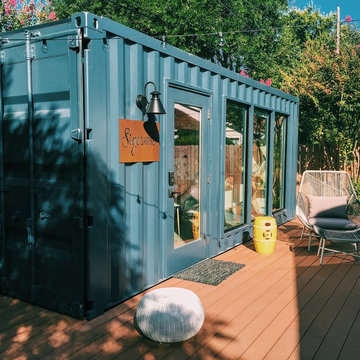
Shipping Container Renovation by Sige & Honey. Glass cutouts in shipping container to allow for natural light. Office space. Wood and tile mixed flooring design. Track lighting. Pendant bulb lighting. Shelving. Custom wallpaper. Outdoor space with patio.
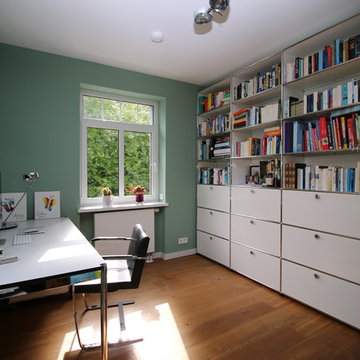
Büromöbel, Regal, Schreibtisch USM Haller, Wandfrabe Little Greene
フランクフルトにあるお手頃価格の中くらいなミッドセンチュリースタイルのおしゃれな書斎 (緑の壁、淡色無垢フローリング、自立型机、暖炉なし、茶色い床) の写真
フランクフルトにあるお手頃価格の中くらいなミッドセンチュリースタイルのおしゃれな書斎 (緑の壁、淡色無垢フローリング、自立型机、暖炉なし、茶色い床) の写真
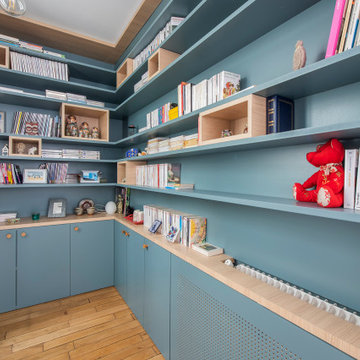
Notre cliente venait de faire l’acquisition d’un appartement au charme parisien. On y retrouve de belles moulures, un parquet à l’anglaise et ce sublime poêle en céramique. Néanmoins, le bien avait besoin d’un coup de frais et une adaptation aux goûts de notre cliente !
Dans l’ensemble, nous avons travaillé sur des couleurs douces. L’exemple le plus probant : la cuisine. Elle vient se décliner en plusieurs bleus clairs. Notre cliente souhaitant limiter la propagation des odeurs, nous l’avons fermée avec une porte vitrée. Son style vient faire écho à la verrière du bureau afin de souligner le caractère de l’appartement.
Le bureau est une création sur-mesure. A mi-chemin entre le bureau et la bibliothèque, il est un coin idéal pour travailler sans pour autant s’isoler. Ouvert et avec sa verrière, il profite de la lumière du séjour où la luminosité est maximisée grâce aux murs blancs.
お手頃価格のターコイズブルーのホームオフィス・書斎の写真
1
