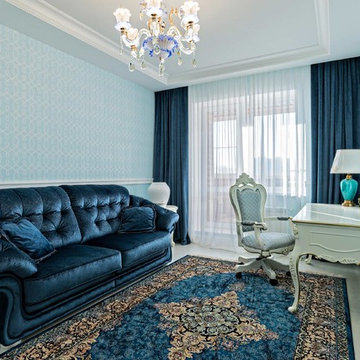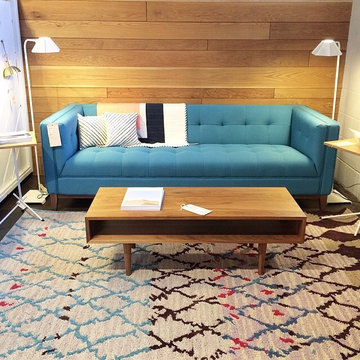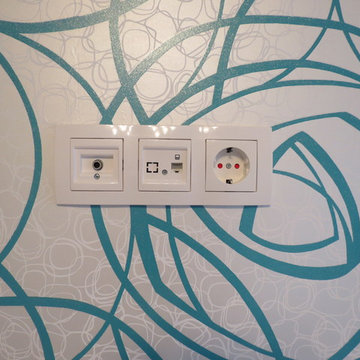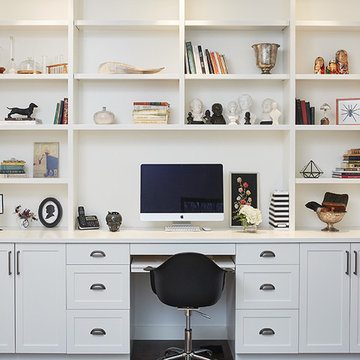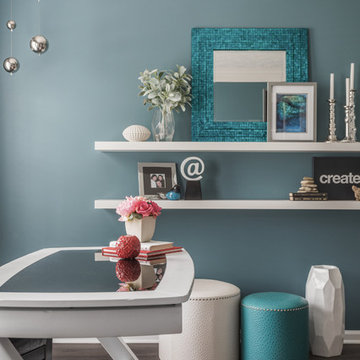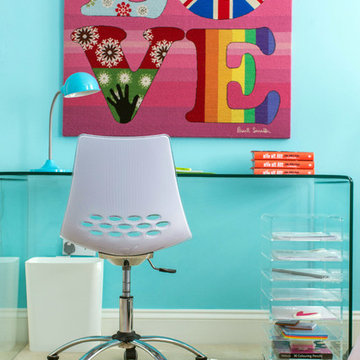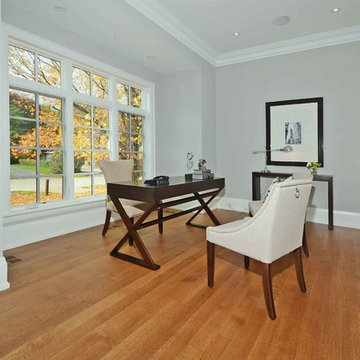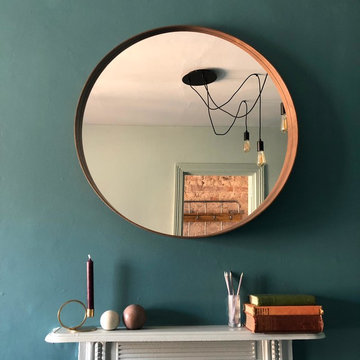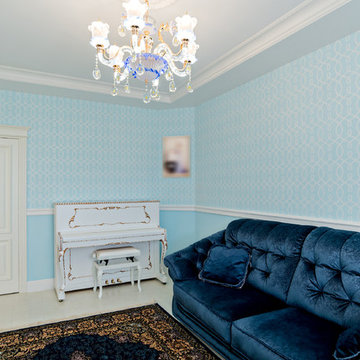ターコイズブルーのホームオフィス・書斎の写真
絞り込み:
資材コスト
並び替え:今日の人気順
写真 1561〜1580 枚目(全 3,211 枚)
1/2
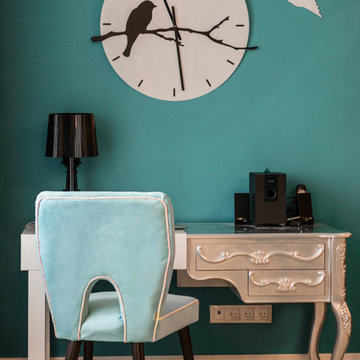
Эта небольшая квартира предназначена для молодой и
очаровательной девушки. Главной задачей данного проекта было
уложиться в ограниченный бюджет, но при этом квартира должна быть
яркой, нетривиальной и со своим характером. Еще одно, весьма
необычное, пожелание заказчицы, чтоб ее квартира была похожа на
апартаменты ее любимой героини сериала- Cerri Bredshow.
Обязательным требованием стало наличие прохода из спальни в
гардеробную переходящий в ванную с выходом в холл.
Этот проект получился очень яркий и смелый благодаря активным
цветам стен. Такой тонизирующий микс стал главной особенностью
представленной квартиры. Очень гармонично вписалась мебель
фабрики Kare.
Гостиная в глубоком изумрудном цвете и с грубой фактурной
стеной из кирпичей смотрится очень выразительно и даже немного
дерзко. В отличие от неё спальня заказчицы решена в нежных
пастельных цветах розового и тиффани, с легкими нотками прованса.
Проект получился динамичным и сочным, но что самое главное он
отражает характер хозяйки квартиры. Он такой же веселый, легкий и
непринужденный.
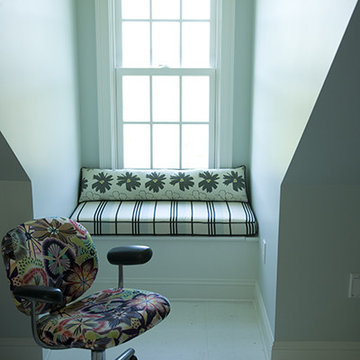
Contemplative corner in home office. Chair covered in Missoni fabric, seat cushion covered in Manuel Canovas fabric.
ニューヨークにあるトランジショナルスタイルのおしゃれなホームオフィス・書斎の写真
ニューヨークにあるトランジショナルスタイルのおしゃれなホームオフィス・書斎の写真
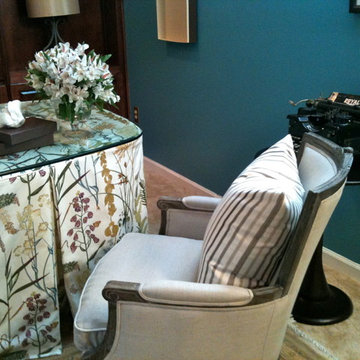
This is the office space that I designed for the mother of the house during my time on HGTV's Design Wars.
Kimberly Ward
他の地域にあるトラディショナルスタイルのおしゃれなホームオフィス・書斎の写真
他の地域にあるトラディショナルスタイルのおしゃれなホームオフィス・書斎の写真
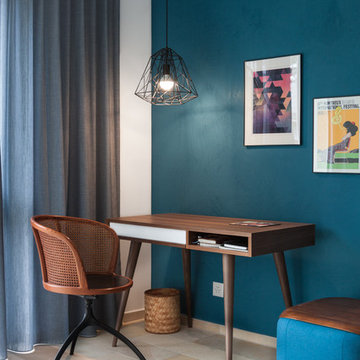
The Celine desk has gently tapering conical legs which gives this piece a very dainty aesthetic. Combined with its small proportions and slim hidden drawer this desk is perfect for those tight on space.
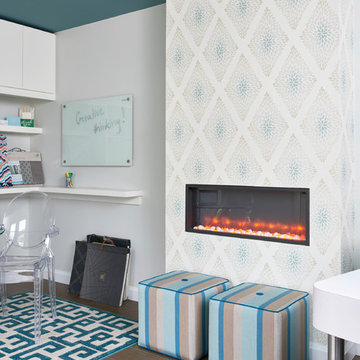
Stephani Buchman
トロントにあるお手頃価格の小さなトランジショナルスタイルのおしゃれなホームオフィス・書斎 (白い壁、ラミネートの床、標準型暖炉、金属の暖炉まわり、茶色い床) の写真
トロントにあるお手頃価格の小さなトランジショナルスタイルのおしゃれなホームオフィス・書斎 (白い壁、ラミネートの床、標準型暖炉、金属の暖炉まわり、茶色い床) の写真
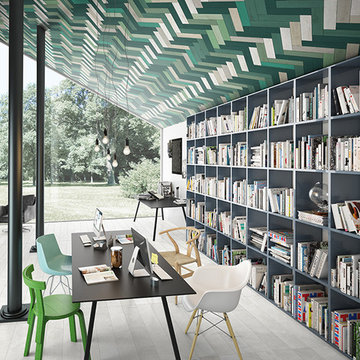
PRODUCT: U-Color - Neutro, U24, U43, U44, U45, U46, U47, U48, U60
ニューヨークにあるモダンスタイルのおしゃれなホームオフィス・書斎の写真
ニューヨークにあるモダンスタイルのおしゃれなホームオフィス・書斎の写真
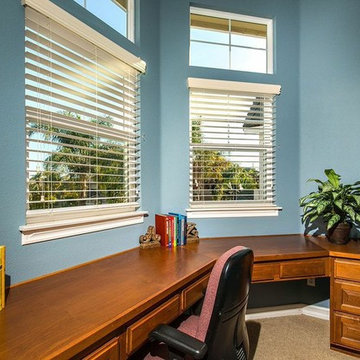
Home Office with built-in cabinets
Photos by John Leonffu of Warmfocus
サンディエゴにあるラグジュアリーなトランジショナルスタイルのおしゃれなホームオフィス・書斎 (カーペット敷き、造り付け机) の写真
サンディエゴにあるラグジュアリーなトランジショナルスタイルのおしゃれなホームオフィス・書斎 (カーペット敷き、造り付け机) の写真
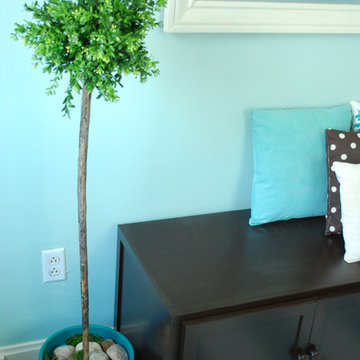
I made these topiary trees to go on either side of the storage bench.
他の地域にあるコンテンポラリースタイルのおしゃれなホームオフィス・書斎の写真
他の地域にあるコンテンポラリースタイルのおしゃれなホームオフィス・書斎の写真
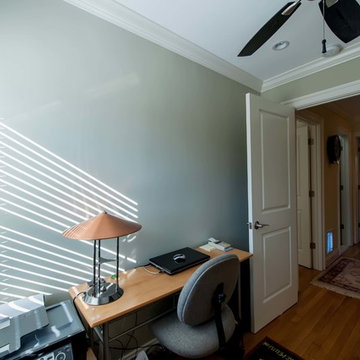
Built in the early 1950s, this small urban townhouse is located in North Old Town Alexandria in an area currently undergoing major redevelopment. The neighborhood is popular with, and affordable for, young people and families, and very convenient to Washington, DC.
In its heyday, the townhouse touted a stately brick exterior, plaster walls, tongue and groove wood flooring and beautiful wooden staircase. Sixty years later, however, the homeowners were faced with crumbling masonry, sagging floors, a double layer of wallpaper over the plaster walls, a crumbling staircase, a dysfunctional kitchen and small, dark second floor rooms. Additionally, the basement had a low ceiling, moldy and cinder block walls, no plumbing and a large boiler taking up most of the space.
The homeowners’ goal was to restore the exterior’s historic look while creating an interior up-to-date for the 21st Century. To turn their vision into reality, they turned to Michael Nash Design, Build & Homes.
Design Solutions
To maintain the townhome’s historic exterior, the Michael Nash team carefully removed, salvaged, restored and reused existing brick masonry. Matching fascia boards and windows were combined with existing windows to complete the exterior renovation.
All interior walls were gutted and reframed. New electrical work, new insulation and new drywall were installed. Much of the home’s original trim was salvaged and reused, as was a piece of art glass, all to keep a bit of the past in the renovation.
The sagging subfloors were fixed, new hard wood floors were installed and a new staircase and railing were designed in a style similar to the original.
The solid wall between the kitchen and the dining room was removed, plumbing was relocated for a new sink location and the kitchen got expanded with an island into the dining room. Closet and plumbing stacks were relocated to allow a new space for fridge. Stainless steel appliances, granite countertops and custom cabinetry highlight the new modern kitchen.
The plan called for redesigning the three bedrooms on the second floor to allow a larger bathroom, walk-in closet and wider hallways. In addition to new roofing, a large skylight was installed to allow natural light into the bathroom and the upper hallway.
The basement was totally revamped. New plumbing was put in place for a full bathroom, laundry room and a den. New e-grass window was installed in the basement to bring this basement up to current building codes.
This homeowners love the neighborhood and now their home gives them the opportunity to stay in the same location.
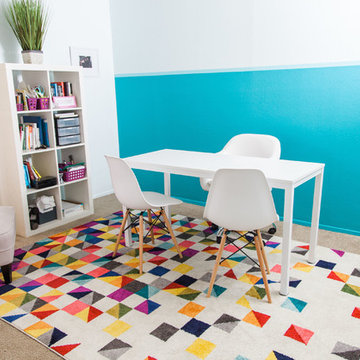
Small non-profit office space. This client wanted a more modern, yet comfortable and peaceful space that they could work their long hours in.
Design: Brittany Lyons Art and Interiors
Instagram: @brittanylyonsart
Photography: John Bautista Photos
Instagram: @johnbautista.dtx
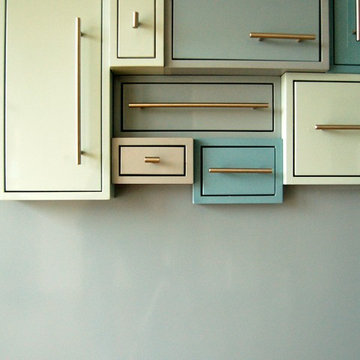
This custom workstation is constructed out of paint grade material and topped off with a heavy body, high-gloss conversion varnish. The idea came from a game that I played as a kid, "Tetris". MY client wanted something different and new, so this is what was created. The two walls of cabinets are a combination of drawers and doors to help organize and compartmentalize are her tools. Photo by Kurt McKeithan.
ターコイズブルーのホームオフィス・書斎の写真
79
