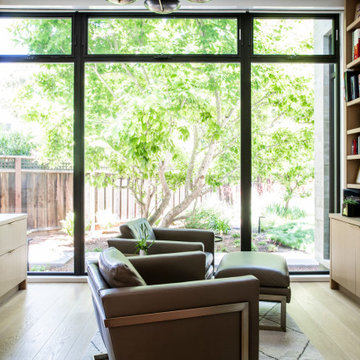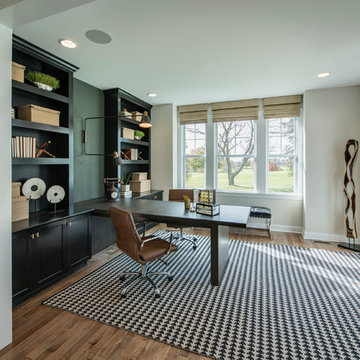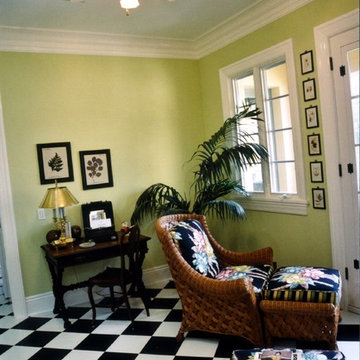緑色のホームオフィス・書斎 (黒い床、茶色い床、グレーの床、ピンクの床) の写真
絞り込み:
資材コスト
並び替え:今日の人気順
写真 1〜20 枚目(全 415 枚)

The family living in this shingled roofed home on the Peninsula loves color and pattern. At the heart of the two-story house, we created a library with high gloss lapis blue walls. The tête-à-tête provides an inviting place for the couple to read while their children play games at the antique card table. As a counterpoint, the open planned family, dining room, and kitchen have white walls. We selected a deep aubergine for the kitchen cabinetry. In the tranquil master suite, we layered celadon and sky blue while the daughters' room features pink, purple, and citrine.

ボストンにあるトランジショナルスタイルのおしゃれなホームオフィス・書斎 (茶色い壁、無垢フローリング、横長型暖炉、石材の暖炉まわり、自立型机、茶色い床、表し梁、板張り壁) の写真

A multifunctional space serves as a den and home office with library shelving and dark wood throughout
Photo by Ashley Avila Photography
グランドラピッズにある広いトラディショナルスタイルのおしゃれなホームオフィス・書斎 (ライブラリー、茶色い壁、濃色無垢フローリング、標準型暖炉、木材の暖炉まわり、茶色い床、格子天井、パネル壁) の写真
グランドラピッズにある広いトラディショナルスタイルのおしゃれなホームオフィス・書斎 (ライブラリー、茶色い壁、濃色無垢フローリング、標準型暖炉、木材の暖炉まわり、茶色い床、格子天井、パネル壁) の写真

Anna Stathaki
ハートフォードシャーにあるトラディショナルスタイルのおしゃれなホームオフィス・書斎 (緑の壁、無垢フローリング、自立型机、茶色い床) の写真
ハートフォードシャーにあるトラディショナルスタイルのおしゃれなホームオフィス・書斎 (緑の壁、無垢フローリング、自立型机、茶色い床) の写真

Ristrutturazione completa di residenza storica in centro Città. L'abitazione si sviluppa su tre piani di cui uno seminterrato ed uno sottotetto
L'edificio è stato trasformato in abitazione con attenzione ai dettagli e allo sviluppo di ambienti carichi di stile. Attenzione particolare alle esigenze del cliente che cercava uno stile classico ed elegante.

A long time ago, in a galaxy far, far away…
A returning client wished to create an office environment that would refuel his childhood and current passion: Star Wars. Creating exhibit-style surroundings to incorporate iconic elements from the epic franchise was key to the success for this home office.
A life-sized statue of Harrison Ford’s character Han Solo, a longstanding piece of the homeowner’s collection, is now featured in a custom glass display case is the room’s focal point. The glowing backlit pattern behind the statue is a reference to the floor design shown in the scene featuring Han being frozen in carbonite.
The command center is surrounded by iconic patterns custom-designed in backlit laser-cut metal panels. The exquisite millwork around the room was refinished, and porcelain floor slabs were cut in a pattern to resemble the chess table found on the legendary spaceship Millennium Falcon. A metal-clad fireplace with a hidden television mounting system, an iridescent ceiling treatment, wall coverings designed to add depth, a custom-designed desk made by a local artist, and an Italian rocker chair that appears to be from a galaxy, far, far, away... are all design elements that complete this once-in-a-galaxy home office that would make any Jedi proud.
Photo Credit: David Duncan Livingston

A stylish and contemporary workspace to inspire creativity.
Cooba design. Image credit: Brad Griffin Photography
アデレードにあるお手頃価格の小さなコンテンポラリースタイルのおしゃれなアトリエ・スタジオ (白い壁、暖炉なし、グレーの床、ラミネートの床、自立型机) の写真
アデレードにあるお手頃価格の小さなコンテンポラリースタイルのおしゃれなアトリエ・スタジオ (白い壁、暖炉なし、グレーの床、ラミネートの床、自立型机) の写真

This 1990s brick home had decent square footage and a massive front yard, but no way to enjoy it. Each room needed an update, so the entire house was renovated and remodeled, and an addition was put on over the existing garage to create a symmetrical front. The old brown brick was painted a distressed white.
The 500sf 2nd floor addition includes 2 new bedrooms for their teen children, and the 12'x30' front porch lanai with standing seam metal roof is a nod to the homeowners' love for the Islands. Each room is beautifully appointed with large windows, wood floors, white walls, white bead board ceilings, glass doors and knobs, and interior wood details reminiscent of Hawaiian plantation architecture.
The kitchen was remodeled to increase width and flow, and a new laundry / mudroom was added in the back of the existing garage. The master bath was completely remodeled. Every room is filled with books, and shelves, many made by the homeowner.
Project photography by Kmiecik Imagery.
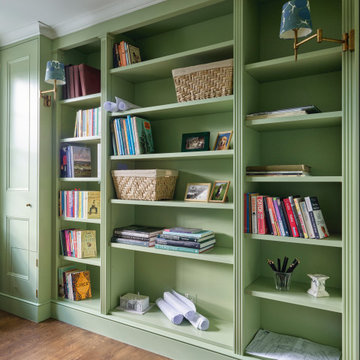
ロンドンにある高級な中くらいなヴィクトリアン調のおしゃれなホームオフィス・書斎 (ライブラリー、緑の壁、濃色無垢フローリング、自立型机、茶色い床、白い天井) の写真

As you walk through the front doors, your eyes will be drawn to the glass-walled office space which is one of the more unique features of this magnificent home. The custom glass office with glass slide door and brushed nickel hardware is an optional element that we were compelled to include in this iteration.

ノボシビルスクにある中くらいなトラディショナルスタイルのおしゃれな書斎 (緑の壁、無垢フローリング、自立型机、茶色い床、格子天井、板張り天井、羽目板の壁) の写真
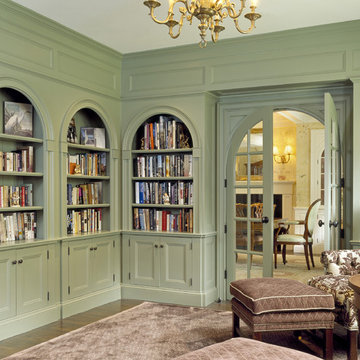
Custom cabinets - painted wood - traditional
Arched trim - arched french door - bookshelf - light fern green paint
ボストンにある広いトラディショナルスタイルのおしゃれなホームオフィス・書斎 (ライブラリー、緑の壁、濃色無垢フローリング、自立型机、茶色い床) の写真
ボストンにある広いトラディショナルスタイルのおしゃれなホームオフィス・書斎 (ライブラリー、緑の壁、濃色無垢フローリング、自立型机、茶色い床) の写真

Client's home office/study. Madeline Weinrib rug.
Photos by David Duncan Livingston
サンフランシスコにある高級な広いエクレクティックスタイルのおしゃれな書斎 (標準型暖炉、コンクリートの暖炉まわり、自立型机、ベージュの壁、無垢フローリング、茶色い床) の写真
サンフランシスコにある高級な広いエクレクティックスタイルのおしゃれな書斎 (標準型暖炉、コンクリートの暖炉まわり、自立型机、ベージュの壁、無垢フローリング、茶色い床) の写真
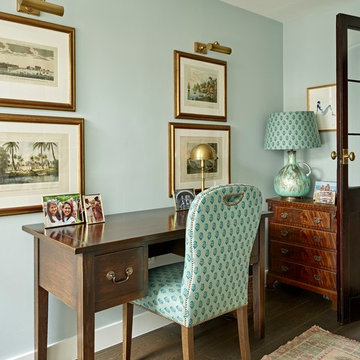
Dark wood antique furniture across the study creates a rich and cosy feel. Love the fun patterned prints on the desk chair and shade, and warm brass finish of the lamp, picture lights and fittings throughout.
Photographer: Nick Smith
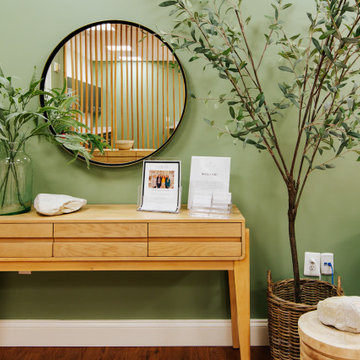
Waiting Area for Cedar Counseling & Wellness in Annapolis, MD.
In the early stages of designing Cedar Counseling & Wellness, we knew that we wanted the waiting area to be especially warm and welcoming. Despite it’s expansive scale, the sage/olive green-colored walls almost envelope you when you walk in and the warmth felt through the woven basket pendants and wood, slat dividers help to put you at ease. The soft curves of the modern, white sofas were quite intentional, as we wanted pieces with “curves” to off-set some of the “harder”, more direct elements in the room. All of these “softer” elements help to create a safe and welcoming environment.
緑色のホームオフィス・書斎 (黒い床、茶色い床、グレーの床、ピンクの床) の写真
1
