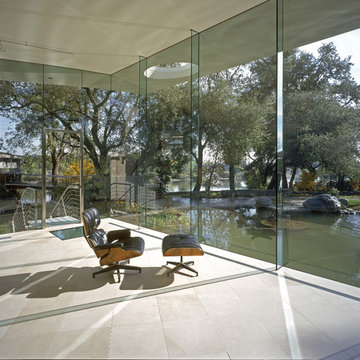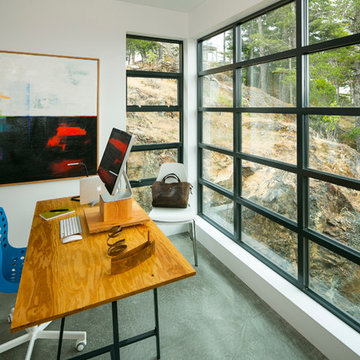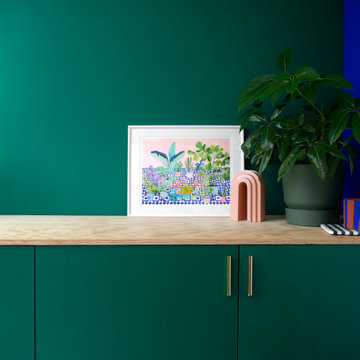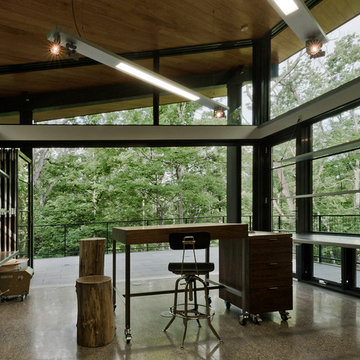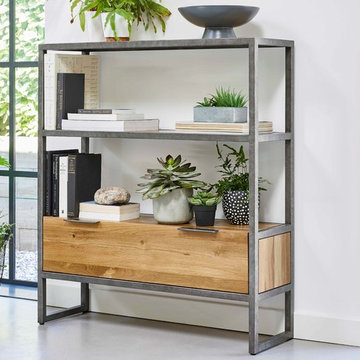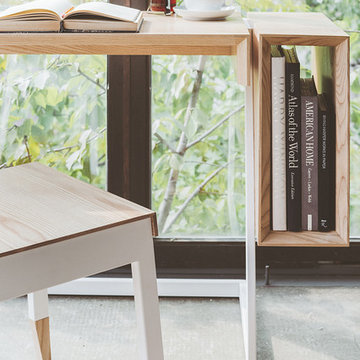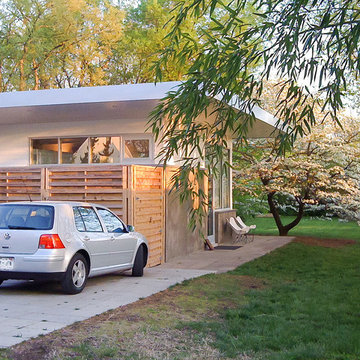緑色のホームオフィス・書斎 (コンクリートの床、ライムストーンの床) の写真
絞り込み:
資材コスト
並び替え:今日の人気順
写真 21〜40 枚目(全 71 枚)
1/4
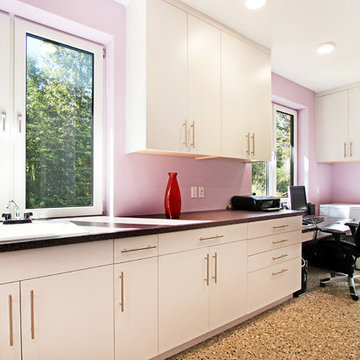
グランドラピッズにあるお手頃価格の中くらいなミッドセンチュリースタイルのおしゃれなホームオフィス・書斎 (ピンクの壁、コンクリートの床、造り付け机、マルチカラーの床) の写真
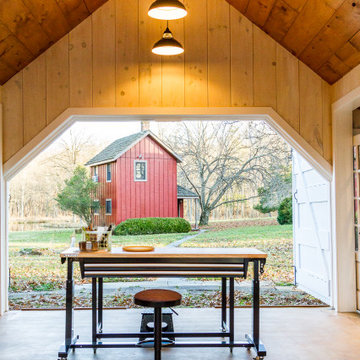
An old outdated barn transformed into a Pottery Barn-inspired space, blending vintage charm with modern elegance.
フィラデルフィアにあるラグジュアリーな中くらいなカントリー風のおしゃれなアトリエ・スタジオ (白い壁、コンクリートの床、暖炉なし、自立型机、表し梁、塗装板張りの壁) の写真
フィラデルフィアにあるラグジュアリーな中くらいなカントリー風のおしゃれなアトリエ・スタジオ (白い壁、コンクリートの床、暖炉なし、自立型机、表し梁、塗装板張りの壁) の写真
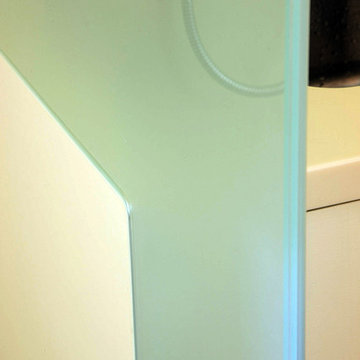
Photo by Langdon Clay
サンフランシスコにあるお手頃価格の小さなトランジショナルスタイルのおしゃれなホームオフィス・書斎 (黄色い壁、コンクリートの床、暖炉なし、造り付け机) の写真
サンフランシスコにあるお手頃価格の小さなトランジショナルスタイルのおしゃれなホームオフィス・書斎 (黄色い壁、コンクリートの床、暖炉なし、造り付け机) の写真
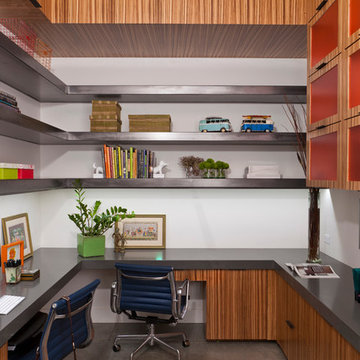
Alicia Santistevan
他の地域にあるコンテンポラリースタイルのおしゃれなホームオフィス・書斎 (白い壁、造り付け机、グレーの床、コンクリートの床) の写真
他の地域にあるコンテンポラリースタイルのおしゃれなホームオフィス・書斎 (白い壁、造り付け机、グレーの床、コンクリートの床) の写真
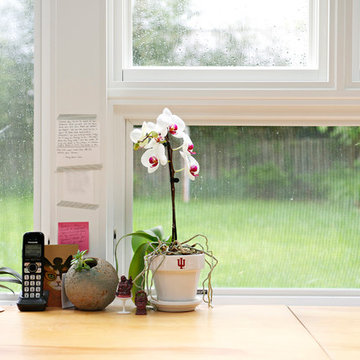
You need only look at the before picture of the SYI Studio space to understand the background of this project and need for a new work space.
Susan lives with her husband, three kids and dog in a 1960 split-level in Bloomington, which they've updated over the years and didn't want to leave, thanks to a great location and even greater neighbors. As the SYI team grew so did the three Yeley kids, and it became clear that not only did the team need more space but so did the family.
1.5 bathrooms + 3 bedrooms + 5 people = exponentially increasing discontent.
By 2016, it was time to pull the trigger. Everyone needed more room, and an offsite studio wouldn't work: Susan is not just Creative Director and Owner of SYI but Full Time Activities and Meal Coordinator at Chez Yeley.
The design, conceptualized entirely by the SYI team and executed by JL Benton Contracting, reclaimed the existing 4th bedroom from SYI space, added an ensuite bath and walk-in closet, and created a studio space with its own exterior entrance and full bath—making it perfect for a mother-in-law or Airbnb suite down the road.
The project added over a thousand square feet to the house—and should add many more years for the family to live and work in a home they love.
Contractor: JL Benton Contracting
Cabinetry: Richcraft Wood Products
Photographer: Gina Rogers
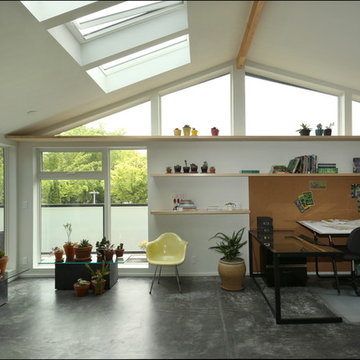
The addition was designed to include an office, master bedroom and bath. The natural tones and large windows create an airy, light filled space. Design by Anne De Wolf. Photo by Photo Art Portraits.
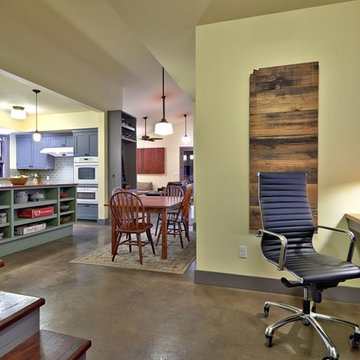
Casey Fry www.clfryphoto.com
オースティンにあるラスティックスタイルのおしゃれなホームオフィス・書斎 (造り付け机、コンクリートの床、茶色い床) の写真
オースティンにあるラスティックスタイルのおしゃれなホームオフィス・書斎 (造り付け机、コンクリートの床、茶色い床) の写真
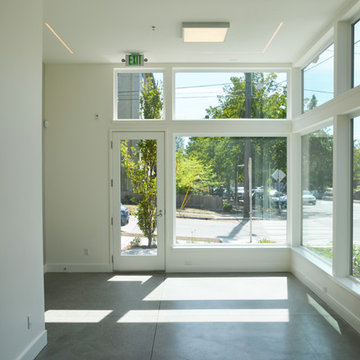
The ground floor commercial space is rented as part of the townhouse, and can be used for a variety of business types by the tenants.
シアトルにある中くらいなコンテンポラリースタイルのおしゃれなホームオフィス・書斎 (白い壁、コンクリートの床、グレーの床) の写真
シアトルにある中くらいなコンテンポラリースタイルのおしゃれなホームオフィス・書斎 (白い壁、コンクリートの床、グレーの床) の写真
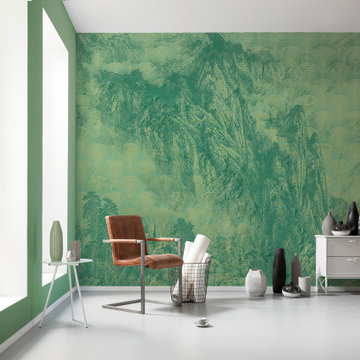
Die schroffen Berggipfel verstecken sich hinter dem zarten Goldmuster und im grünlichen Nebel.
ミュンヘンにある低価格の広いエクレクティックスタイルのおしゃれな書斎 (緑の壁、コンクリートの床、白い床) の写真
ミュンヘンにある低価格の広いエクレクティックスタイルのおしゃれな書斎 (緑の壁、コンクリートの床、白い床) の写真
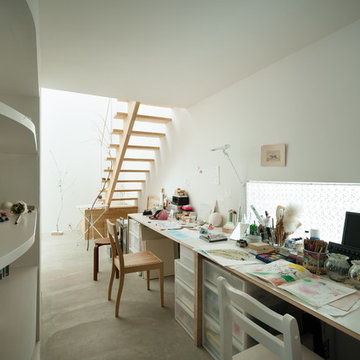
Photo by: Takumi Ota
中くらいなモダンスタイルのおしゃれなアトリエ・スタジオ (白い壁、コンクリートの床、自立型机、グレーの床) の写真
中くらいなモダンスタイルのおしゃれなアトリエ・スタジオ (白い壁、コンクリートの床、自立型机、グレーの床) の写真
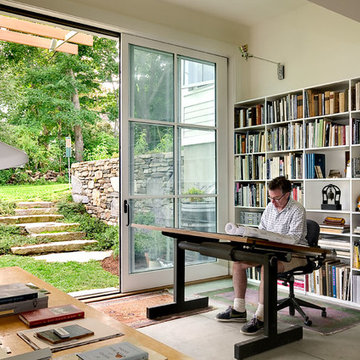
Photos by Rob Karosis
バーリントンにある高級な中くらいなコンテンポラリースタイルのおしゃれな書斎 (ベージュの壁、コンクリートの床、自立型机) の写真
バーリントンにある高級な中くらいなコンテンポラリースタイルのおしゃれな書斎 (ベージュの壁、コンクリートの床、自立型机) の写真
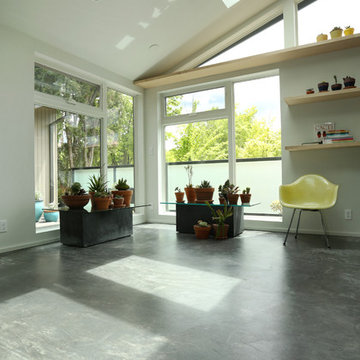
Tall ceilings and long lines create a clean and peaceful master suite addition and home office. Design by Anne De Wolf. Photo by Photo Art Portraits.
ポートランドにある高級な広いミッドセンチュリースタイルのおしゃれなホームオフィス・書斎 (白い壁、コンクリートの床) の写真
ポートランドにある高級な広いミッドセンチュリースタイルのおしゃれなホームオフィス・書斎 (白い壁、コンクリートの床) の写真
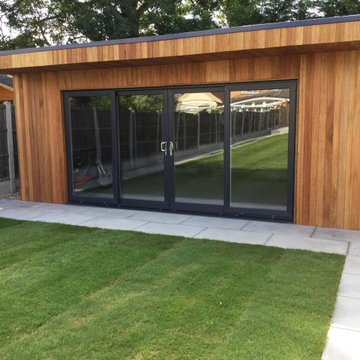
Garden room,ceda cladding,sliding doors,
ロンドンにある高級な広いモダンスタイルのおしゃれなアトリエ・スタジオ (ライムストーンの床、グレーの床) の写真
ロンドンにある高級な広いモダンスタイルのおしゃれなアトリエ・スタジオ (ライムストーンの床、グレーの床) の写真
緑色のホームオフィス・書斎 (コンクリートの床、ライムストーンの床) の写真
2
