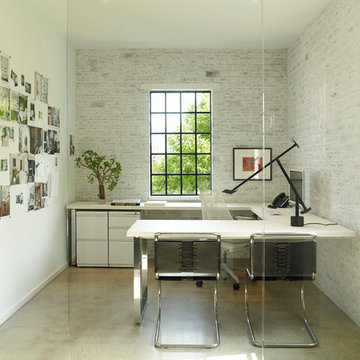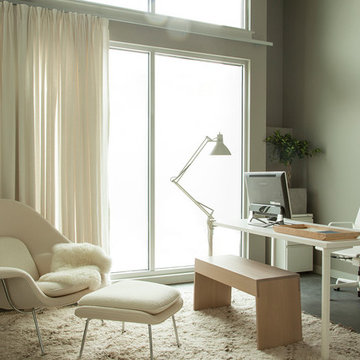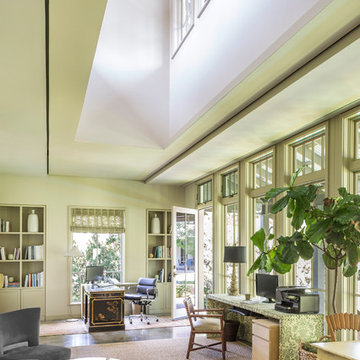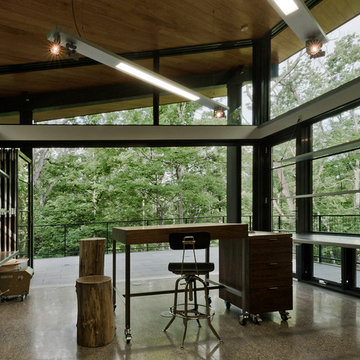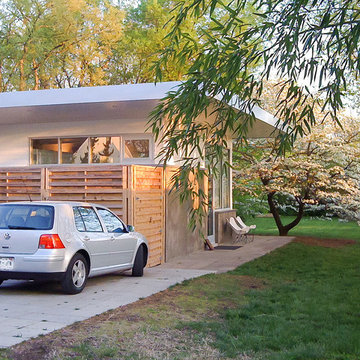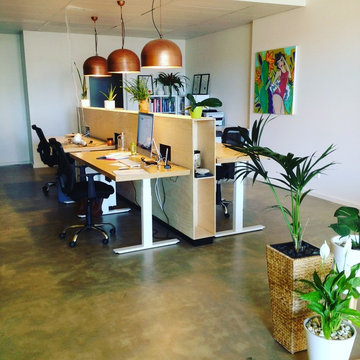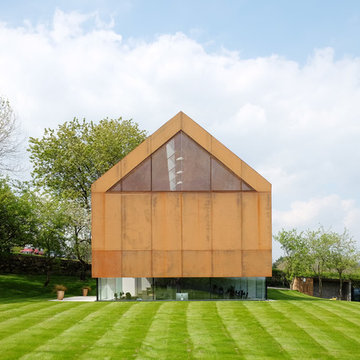緑色のアトリエ・スタジオ (コンクリートの床、ライムストーンの床) の写真
絞り込み:
資材コスト
並び替え:今日の人気順
写真 1〜20 枚目(全 29 枚)
1/5

An old outdated barn transformed into a Pottery Barn-inspired space, blending vintage charm with modern elegance.
フィラデルフィアにあるラグジュアリーな中くらいなカントリー風のおしゃれなアトリエ・スタジオ (白い壁、コンクリートの床、暖炉なし、自立型机、表し梁、塗装板張りの壁) の写真
フィラデルフィアにあるラグジュアリーな中くらいなカントリー風のおしゃれなアトリエ・スタジオ (白い壁、コンクリートの床、暖炉なし、自立型机、表し梁、塗装板張りの壁) の写真

Custom Quonset Huts become artist live/work spaces, aesthetically and functionally bridging a border between industrial and residential zoning in a historic neighborhood. The open space on the main floor is designed to be flexible for artists to pursue their creative path.
The two-story buildings were custom-engineered to achieve the height required for the second floor. End walls utilized a combination of traditional stick framing with autoclaved aerated concrete with a stucco finish. Steel doors were custom-built in-house.
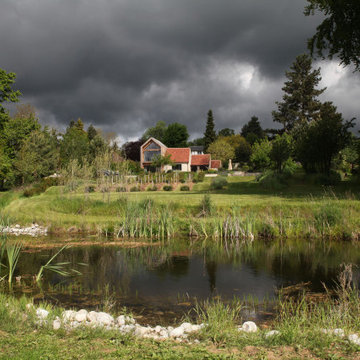
Rénovation et extension d'un ensemble de granges pour la création d'un bureau à domicile
パリにあるお手頃価格の中くらいなコンテンポラリースタイルのおしゃれなアトリエ・スタジオ (白い壁、ライムストーンの床、暖炉なし、自立型机、ベージュの床) の写真
パリにあるお手頃価格の中くらいなコンテンポラリースタイルのおしゃれなアトリエ・スタジオ (白い壁、ライムストーンの床、暖炉なし、自立型机、ベージュの床) の写真
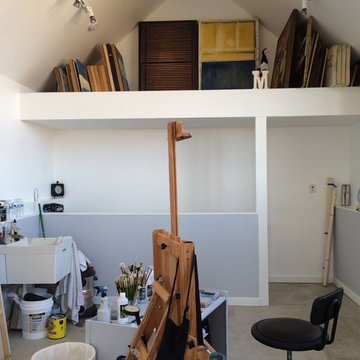
Imagine creating art in this inspiring space.
シカゴにある高級な広いモダンスタイルのおしゃれなアトリエ・スタジオ (コンクリートの床、自立型机、グレーの床、白い壁) の写真
シカゴにある高級な広いモダンスタイルのおしゃれなアトリエ・スタジオ (コンクリートの床、自立型机、グレーの床、白い壁) の写真
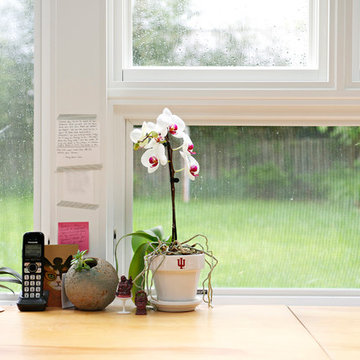
You need only look at the before picture of the SYI Studio space to understand the background of this project and need for a new work space.
Susan lives with her husband, three kids and dog in a 1960 split-level in Bloomington, which they've updated over the years and didn't want to leave, thanks to a great location and even greater neighbors. As the SYI team grew so did the three Yeley kids, and it became clear that not only did the team need more space but so did the family.
1.5 bathrooms + 3 bedrooms + 5 people = exponentially increasing discontent.
By 2016, it was time to pull the trigger. Everyone needed more room, and an offsite studio wouldn't work: Susan is not just Creative Director and Owner of SYI but Full Time Activities and Meal Coordinator at Chez Yeley.
The design, conceptualized entirely by the SYI team and executed by JL Benton Contracting, reclaimed the existing 4th bedroom from SYI space, added an ensuite bath and walk-in closet, and created a studio space with its own exterior entrance and full bath—making it perfect for a mother-in-law or Airbnb suite down the road.
The project added over a thousand square feet to the house—and should add many more years for the family to live and work in a home they love.
Contractor: JL Benton Contracting
Cabinetry: Richcraft Wood Products
Photographer: Gina Rogers
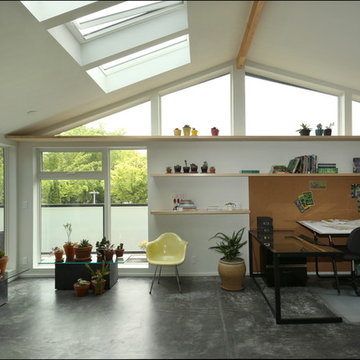
The addition was designed to include an office, master bedroom and bath. The natural tones and large windows create an airy, light filled space. Design by Anne De Wolf. Photo by Photo Art Portraits.
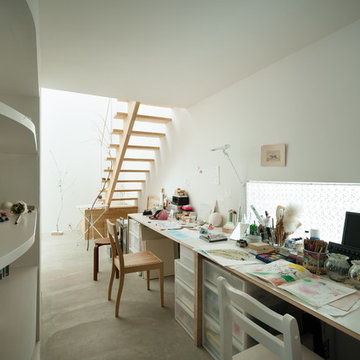
Photo by: Takumi Ota
中くらいなモダンスタイルのおしゃれなアトリエ・スタジオ (白い壁、コンクリートの床、自立型机、グレーの床) の写真
中くらいなモダンスタイルのおしゃれなアトリエ・スタジオ (白い壁、コンクリートの床、自立型机、グレーの床) の写真
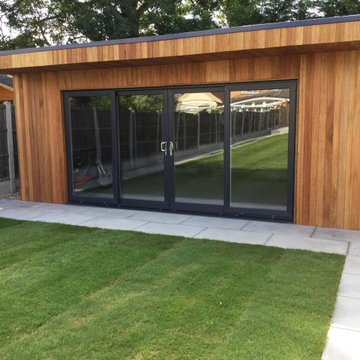
Garden room,ceda cladding,sliding doors,
ロンドンにある高級な広いモダンスタイルのおしゃれなアトリエ・スタジオ (ライムストーンの床、グレーの床) の写真
ロンドンにある高級な広いモダンスタイルのおしゃれなアトリエ・スタジオ (ライムストーンの床、グレーの床) の写真
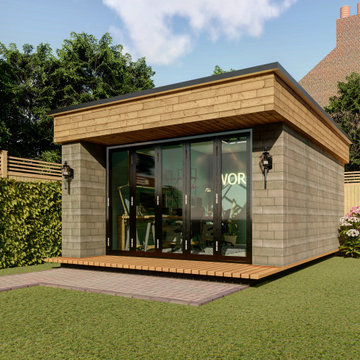
This project was tailored around the new working demands left by the Covid 19 pandemic. Our client wanted a designated space to comfortably work from home. We were originally appointed to convert an existing bedroom into a home office. However, after visiting the site and seeing the client, we helped create a solution that would allow the house to remain a home, whilst providing a separate space to allow their business to run undisrupted from their large garden space.
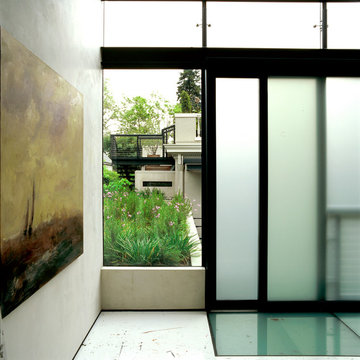
サンフランシスコにあるラグジュアリーな小さなコンテンポラリースタイルのおしゃれなアトリエ・スタジオ (ベージュの壁、コンクリートの床、マルチカラーの床) の写真
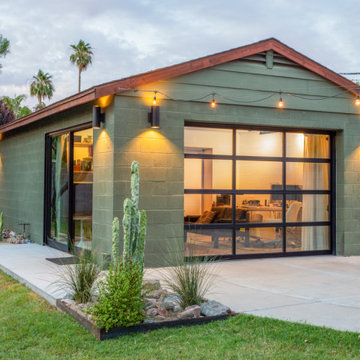
exterior view of converted garage into livable space
フェニックスにあるお手頃価格の中くらいなおしゃれなアトリエ・スタジオ (白い壁、コンクリートの床、自立型机、表し梁) の写真
フェニックスにあるお手頃価格の中くらいなおしゃれなアトリエ・スタジオ (白い壁、コンクリートの床、自立型机、表し梁) の写真
緑色のアトリエ・スタジオ (コンクリートの床、ライムストーンの床) の写真
1
