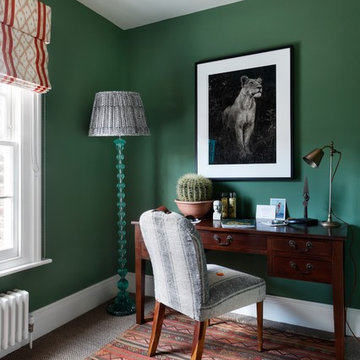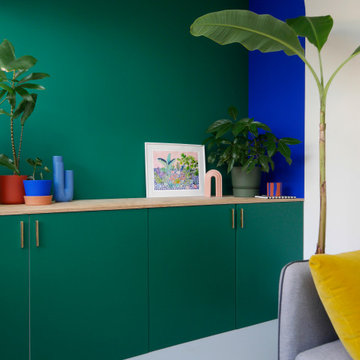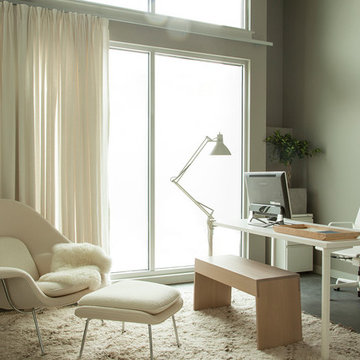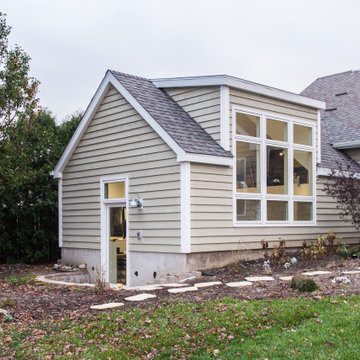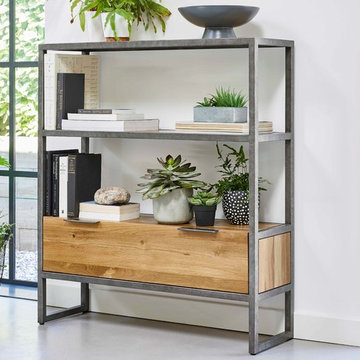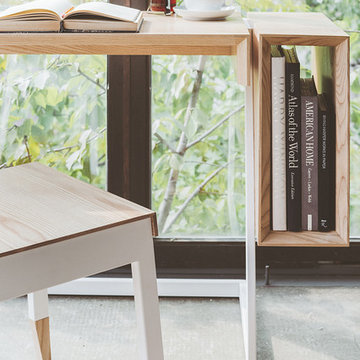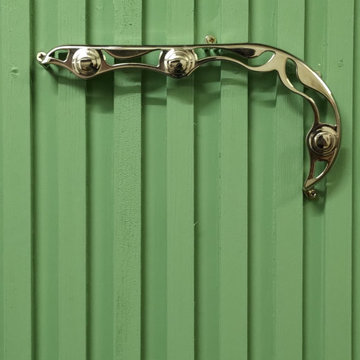緑色のホームオフィス・書斎 (コンクリートの床、ライムストーンの床、グレーの床) の写真
絞り込み:
資材コスト
並び替え:今日の人気順
写真 1〜20 枚目(全 26 枚)
1/5
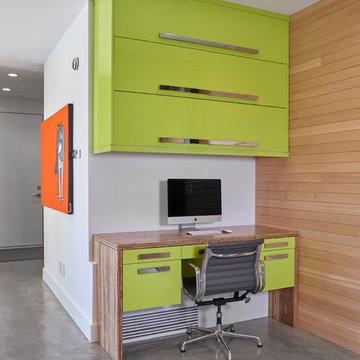
Mordern, Industrial and artsy home office/computer desk. Bamboo wood with High-gloss Lime Green cabinetry. Attlea Inc.
エドモントンにある高級な小さなコンテンポラリースタイルのおしゃれな書斎 (コンクリートの床、暖炉なし、造り付け机、グレーの床) の写真
エドモントンにある高級な小さなコンテンポラリースタイルのおしゃれな書斎 (コンクリートの床、暖炉なし、造り付け机、グレーの床) の写真
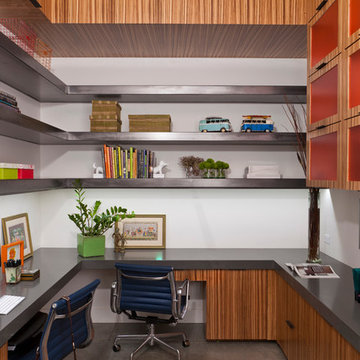
Alicia Santistevan
他の地域にあるコンテンポラリースタイルのおしゃれなホームオフィス・書斎 (白い壁、造り付け机、グレーの床、コンクリートの床) の写真
他の地域にあるコンテンポラリースタイルのおしゃれなホームオフィス・書斎 (白い壁、造り付け机、グレーの床、コンクリートの床) の写真
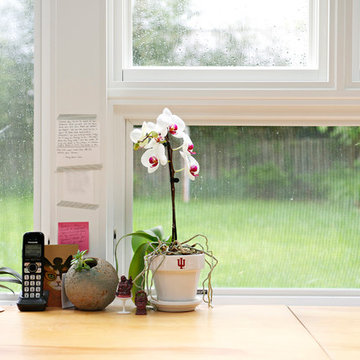
You need only look at the before picture of the SYI Studio space to understand the background of this project and need for a new work space.
Susan lives with her husband, three kids and dog in a 1960 split-level in Bloomington, which they've updated over the years and didn't want to leave, thanks to a great location and even greater neighbors. As the SYI team grew so did the three Yeley kids, and it became clear that not only did the team need more space but so did the family.
1.5 bathrooms + 3 bedrooms + 5 people = exponentially increasing discontent.
By 2016, it was time to pull the trigger. Everyone needed more room, and an offsite studio wouldn't work: Susan is not just Creative Director and Owner of SYI but Full Time Activities and Meal Coordinator at Chez Yeley.
The design, conceptualized entirely by the SYI team and executed by JL Benton Contracting, reclaimed the existing 4th bedroom from SYI space, added an ensuite bath and walk-in closet, and created a studio space with its own exterior entrance and full bath—making it perfect for a mother-in-law or Airbnb suite down the road.
The project added over a thousand square feet to the house—and should add many more years for the family to live and work in a home they love.
Contractor: JL Benton Contracting
Cabinetry: Richcraft Wood Products
Photographer: Gina Rogers
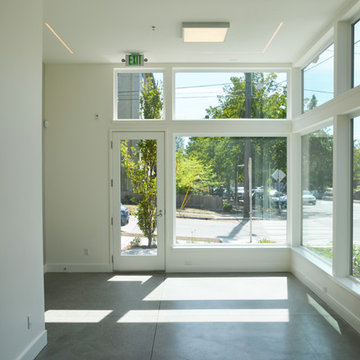
The ground floor commercial space is rented as part of the townhouse, and can be used for a variety of business types by the tenants.
シアトルにある中くらいなコンテンポラリースタイルのおしゃれなホームオフィス・書斎 (白い壁、コンクリートの床、グレーの床) の写真
シアトルにある中くらいなコンテンポラリースタイルのおしゃれなホームオフィス・書斎 (白い壁、コンクリートの床、グレーの床) の写真
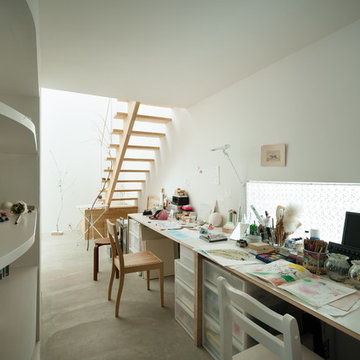
Photo by: Takumi Ota
中くらいなモダンスタイルのおしゃれなアトリエ・スタジオ (白い壁、コンクリートの床、自立型机、グレーの床) の写真
中くらいなモダンスタイルのおしゃれなアトリエ・スタジオ (白い壁、コンクリートの床、自立型机、グレーの床) の写真
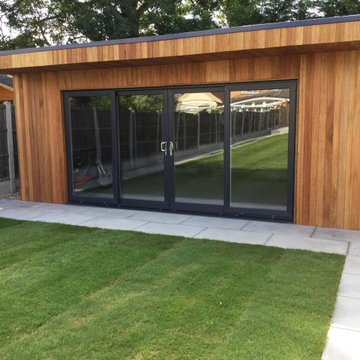
Garden room,ceda cladding,sliding doors,
ロンドンにある高級な広いモダンスタイルのおしゃれなアトリエ・スタジオ (ライムストーンの床、グレーの床) の写真
ロンドンにある高級な広いモダンスタイルのおしゃれなアトリエ・スタジオ (ライムストーンの床、グレーの床) の写真
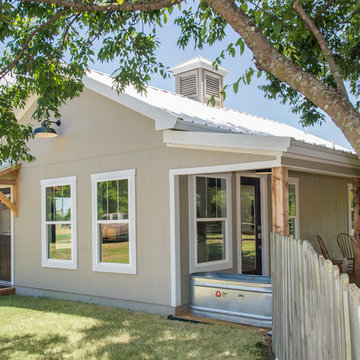
Our clients had a few things on their wish list when they called us. They want to update their kitchen, but one problem.....the husband works from home, so where is he going to work when the kitchen is being remodeled? They had discussed building a separate storage/office/guest house, so that's what we did. We built a small cottage behind their main home that is just perfect for them! On the weekends, the kids have sleepovers and love the rustic built bunk beds and giant flat screen for video games and during the week, our client has a quiet work space. Everyone is happy!
Design/Remodel by Hatfield Builders & Remodelers | Photography by Versatile Imaging #hbdallas #hatfielddesignbuild #hatfieldbuildersandremodelers #fairviewcottage #guesthouse #homeofficeaddition #addition
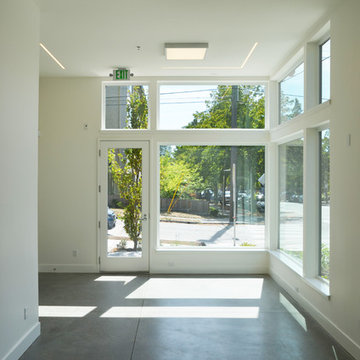
The commercial space of the townhouse.
シアトルにある中くらいなコンテンポラリースタイルのおしゃれなホームオフィス・書斎 (白い壁、コンクリートの床、グレーの床) の写真
シアトルにある中くらいなコンテンポラリースタイルのおしゃれなホームオフィス・書斎 (白い壁、コンクリートの床、グレーの床) の写真
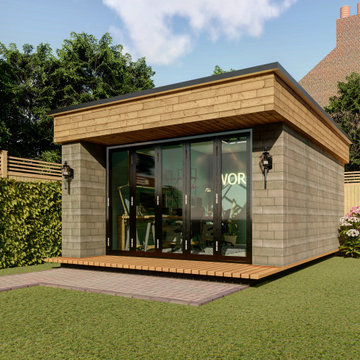
This project was tailored around the new working demands left by the Covid 19 pandemic. Our client wanted a designated space to comfortably work from home. We were originally appointed to convert an existing bedroom into a home office. However, after visiting the site and seeing the client, we helped create a solution that would allow the house to remain a home, whilst providing a separate space to allow their business to run undisrupted from their large garden space.
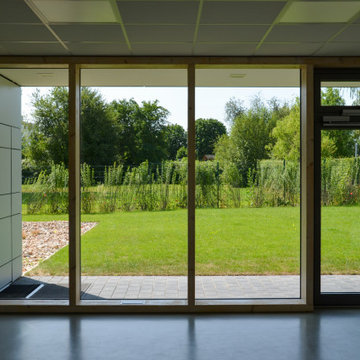
Multifunktionsraum mit Pfosten-Riegel Fassade
他の地域にあるお手頃価格の小さなコンテンポラリースタイルのおしゃれな書斎 (白い壁、コンクリートの床、グレーの床、パネル壁) の写真
他の地域にあるお手頃価格の小さなコンテンポラリースタイルのおしゃれな書斎 (白い壁、コンクリートの床、グレーの床、パネル壁) の写真
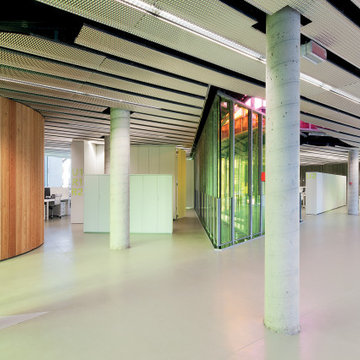
Il progetto degli interni trascende le consuete tipologie di ufficio chiuso e ufficio aperto. Luoghi di lavoro, di studio, e spazi di relax e relazione interpersonale sono tra loro mescolati facilitando momenti di interrelazione tra le persone. Un appropriato studio delle luci e dei colori, ottenuto con l'utilizzo di vetri colorati crea differenti luoghi addatti ai molteplici usi presenti in questo edificio: luoghi di lavoro, spazi espositivi, sale per riunioni e conferenze. In un ambiente così aperto e relativamente informale, reso complesso anche dalla compresenza di più attività, la segnaletica istituzionale diviene elemento basilare per l’orientamento dei diversi visitatori che frequentano il centro.
緑色のホームオフィス・書斎 (コンクリートの床、ライムストーンの床、グレーの床) の写真
1
