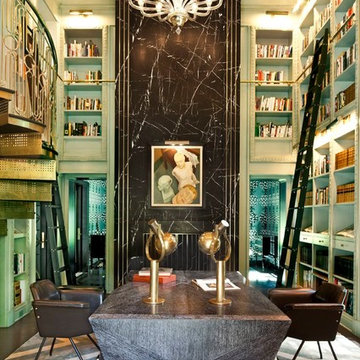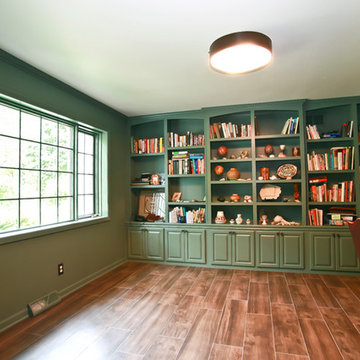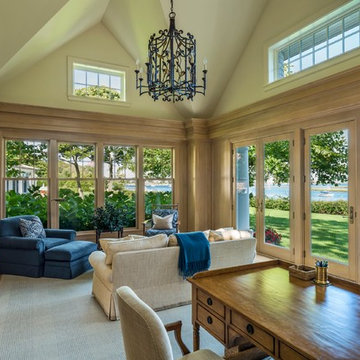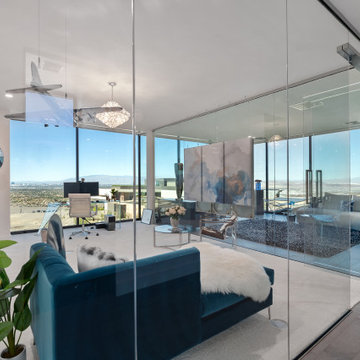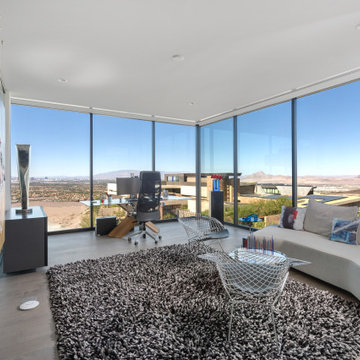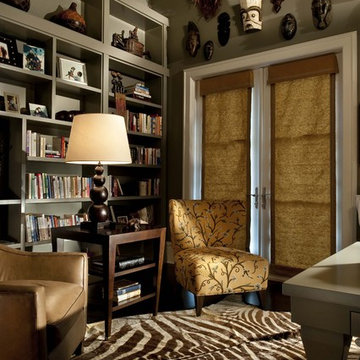巨大な緑色の、黄色いホームオフィス・書斎の写真
絞り込み:
資材コスト
並び替え:今日の人気順
写真 1〜20 枚目(全 60 枚)
1/4

River Oaks, 2014 - Remodel and Additions
ヒューストンにあるラグジュアリーな巨大なトラディショナルスタイルのおしゃれなホームオフィス・書斎 (標準型暖炉、自立型机、白い壁) の写真
ヒューストンにあるラグジュアリーな巨大なトラディショナルスタイルのおしゃれなホームオフィス・書斎 (標準型暖炉、自立型机、白い壁) の写真
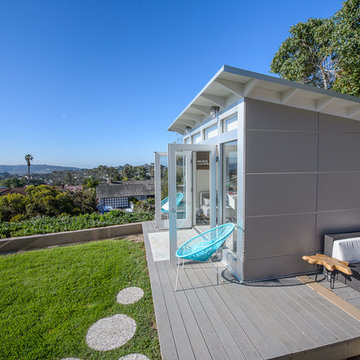
Panoramic views from this backyard Studio Shed home office space. Our Certified Installers can offer you a custom quote for items like decks and foundation.
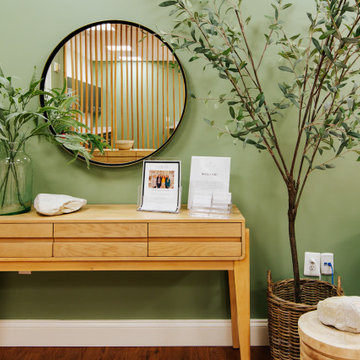
Waiting Area for Cedar Counseling & Wellness in Annapolis, MD.
In the early stages of designing Cedar Counseling & Wellness, we knew that we wanted the waiting area to be especially warm and welcoming. Despite it’s expansive scale, the sage/olive green-colored walls almost envelope you when you walk in and the warmth felt through the woven basket pendants and wood, slat dividers help to put you at ease. The soft curves of the modern, white sofas were quite intentional, as we wanted pieces with “curves” to off-set some of the “harder”, more direct elements in the room. All of these “softer” elements help to create a safe and welcoming environment.

The home office was placed in the corner with ample desk/counter space. The base cabinets provide space for a pull out drawer to house a printer and hanging files. Upper cabinets offer mail slots and folder storage/sorting. Glass door uppers open up space. Marbleized laminate counter top. Two floor to ceiling storage cabinets with pull out trays & shelves provide ample storage options. Thomas Mayfield/Designer for Closet Organizing Systems

A large circular driveway and serene rock garden welcome visitors to this elegant estate. Classic columns, Shingle and stone distinguish the front exterior, which leads inside through a light-filled entryway. Rear exterior highlights include a natural-style pool, another rock garden and a beautiful, tree-filled lot.
Interior spaces are equally beautiful. The large formal living room boasts coved ceiling, abundant windows overlooking the woods beyond, leaded-glass doors and dramatic Old World crown moldings. Not far away, the casual and comfortable family room entices with coffered ceilings and an unusual wood fireplace. Looking for privacy and a place to curl up with a good book? The dramatic library has intricate paneling, handsome beams and a peaked barrel-vaulted ceiling. Other highlights include a spacious master suite, including a large French-style master bath with his-and-hers vanities. Hallways and spaces throughout feature the level of quality generally found in homes of the past, including arched windows, intricately carved moldings and painted walls reminiscent of Old World manors.

This is a million dollar renovation with addition in Marietta Country Club, Georgia. This was a $10,000 photography project with drone stills and video capture.
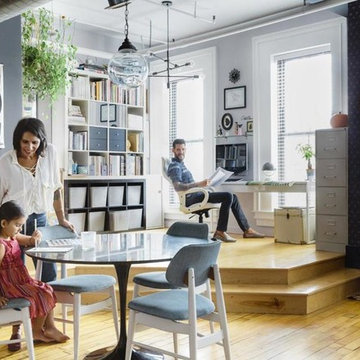
photo: Joyelle West
ボストンにあるお手頃価格の巨大なコンテンポラリースタイルのおしゃれなホームオフィス・書斎 (淡色無垢フローリング、暖炉なし、自立型机、グレーの壁) の写真
ボストンにあるお手頃価格の巨大なコンテンポラリースタイルのおしゃれなホームオフィス・書斎 (淡色無垢フローリング、暖炉なし、自立型机、グレーの壁) の写真
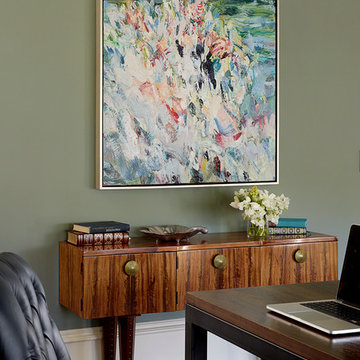
Matthew Millman Photography
サンフランシスコにある巨大なトランジショナルスタイルのおしゃれな書斎 (緑の壁、淡色無垢フローリング、標準型暖炉、自立型机) の写真
サンフランシスコにある巨大なトランジショナルスタイルのおしゃれな書斎 (緑の壁、淡色無垢フローリング、標準型暖炉、自立型机) の写真
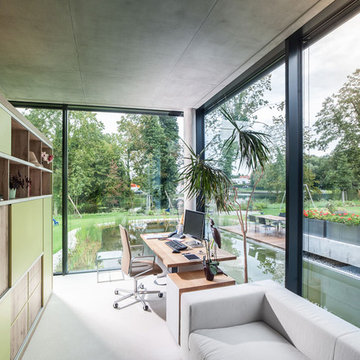
Arbeitsraum mit Blick auf den Schwimmteich
| Fotografiert von: Meyerfoto
ベルリンにあるラグジュアリーな巨大なモダンスタイルのおしゃれな書斎 (暖炉なし、自立型机) の写真
ベルリンにあるラグジュアリーな巨大なモダンスタイルのおしゃれな書斎 (暖炉なし、自立型机) の写真
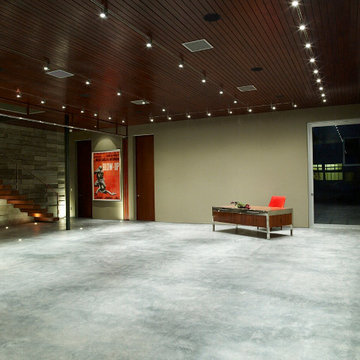
Modern Venice Beach "Artist in Residence" Lower Level Studio
ロサンゼルスにある巨大なモダンスタイルのおしゃれなアトリエ・スタジオ (ベージュの壁、自立型机、暖炉なし) の写真
ロサンゼルスにある巨大なモダンスタイルのおしゃれなアトリエ・スタジオ (ベージュの壁、自立型机、暖炉なし) の写真
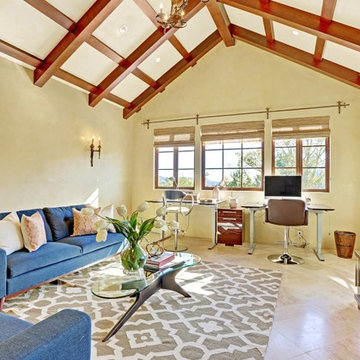
A seamless combination of traditional with contemporary design elements. This elegant, approx. 1.7 acre view estate is located on Ross's premier address. Every detail has been carefully and lovingly created with design and renovations completed in the past 12 months by the same designer that created the property for Google's founder. With 7 bedrooms and 8.5 baths, this 7200 sq. ft. estate home is comprised of a main residence, large guesthouse, studio with full bath, sauna with full bath, media room, wine cellar, professional gym, 2 saltwater system swimming pools and 3 car garage. With its stately stance, 41 Upper Road appeals to those seeking to make a statement of elegance and good taste and is a true wonderland for adults and kids alike. 71 Ft. lap pool directly across from breakfast room and family pool with diving board. Chef's dream kitchen with top-of-the-line appliances, over-sized center island, custom iron chandelier and fireplace open to kitchen and dining room.
Formal Dining Room Open kitchen with adjoining family room, both opening to outside and lap pool. Breathtaking large living room with beautiful Mt. Tam views.
Master Suite with fireplace and private terrace reminiscent of Montana resort living. Nursery adjoining master bath. 4 additional bedrooms on the lower level, each with own bath. Media room, laundry room and wine cellar as well as kids study area. Extensive lawn area for kids of all ages. Organic vegetable garden overlooking entire property.
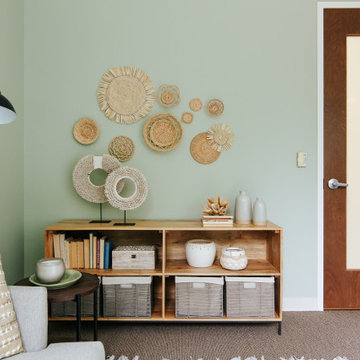
Probably the most “peaceful” out of all the offices, office 06 is certainly a calming retreat. Painted a soft, mossy green, the inside almost blends in with the outside. This office really is the perfect blend of “natural” and “modern” in that there plenty of “soft” elements (i.e. the pottery filled with stems and the basket wall) however they’re paired with some more “masculine” ones (i.e. the black floor lamps, structured sofa, etc.).
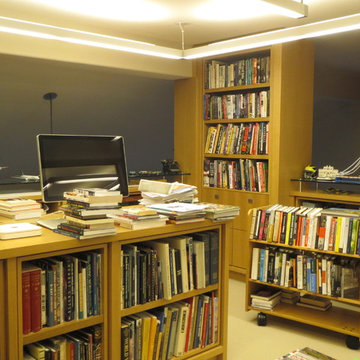
オレンジカウンティにある巨大なトラディショナルスタイルのおしゃれなホームオフィス・書斎 (ライブラリー、白い壁、カーペット敷き、暖炉なし、自立型机) の写真
巨大な緑色の、黄色いホームオフィス・書斎の写真
1
