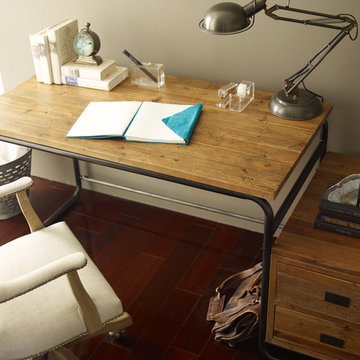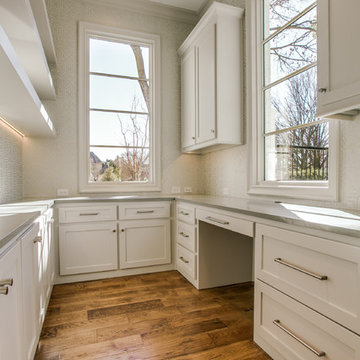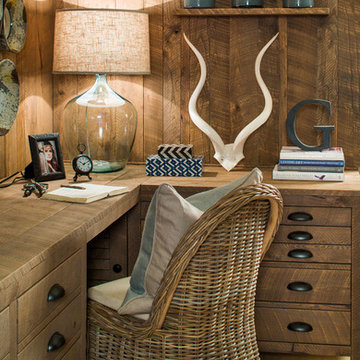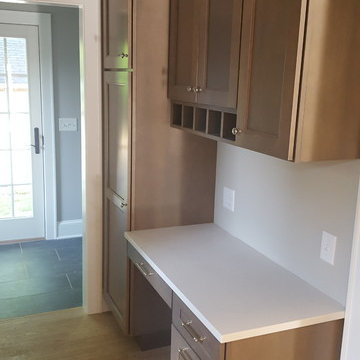小さなブラウンのホームオフィス・書斎の写真
絞り込み:
資材コスト
並び替え:今日の人気順
写真 81〜100 枚目(全 3,158 枚)
1/3
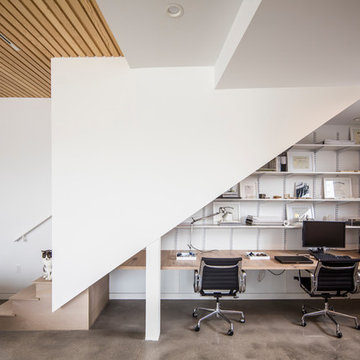
L+A House by Aleksander Tamm-Seitz | Palimpost Architects. Photo by Jasmine Park. Built-in desk integrated under stair.
ロサンゼルスにあるお手頃価格の小さなモダンスタイルのおしゃれな書斎 (白い壁、コンクリートの床、造り付け机、グレーの床) の写真
ロサンゼルスにあるお手頃価格の小さなモダンスタイルのおしゃれな書斎 (白い壁、コンクリートの床、造り付け机、グレーの床) の写真
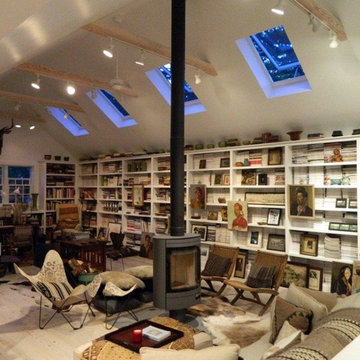
Interior library and casual sitting area with floating rotating fireplace
フィラデルフィアにある高級な小さなトランジショナルスタイルのおしゃれなホームオフィス・書斎 (ライブラリー、吊り下げ式暖炉) の写真
フィラデルフィアにある高級な小さなトランジショナルスタイルのおしゃれなホームオフィス・書斎 (ライブラリー、吊り下げ式暖炉) の写真
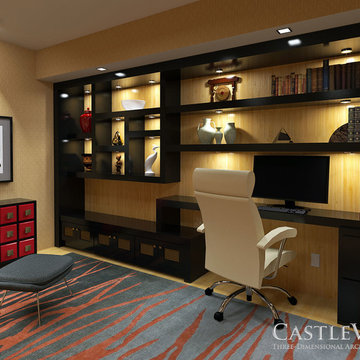
Decor, 3D model, and renderings by Kathleen Moore, CastleView 3D.
ニューヨークにある小さなアジアンスタイルのおしゃれな書斎 (ベージュの壁、暖炉なし、造り付け机) の写真
ニューヨークにある小さなアジアンスタイルのおしゃれな書斎 (ベージュの壁、暖炉なし、造り付け机) の写真
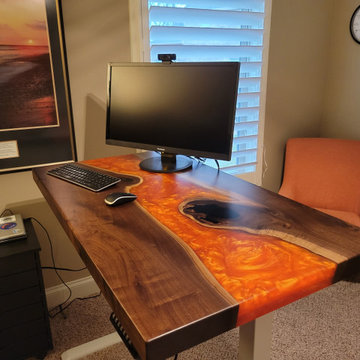
Black Walnut River Table with our Lava Epoxy River, on a sit/stand desk base.
他の地域にあるお手頃価格の小さなトランジショナルスタイルのおしゃれなホームオフィス・書斎の写真
他の地域にあるお手頃価格の小さなトランジショナルスタイルのおしゃれなホームオフィス・書斎の写真
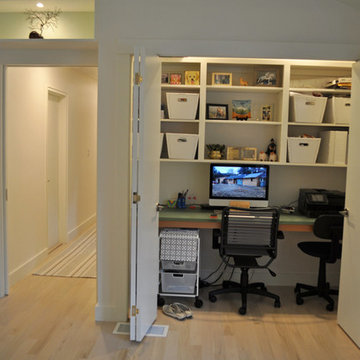
Constructed in two phases, this renovation, with a few small additions, touched nearly every room in this late ‘50’s ranch house. The owners raised their family within the original walls and love the house’s location, which is not far from town and also borders conservation land. But they didn’t love how chopped up the house was and the lack of exposure to natural daylight and views of the lush rear woods. Plus, they were ready to de-clutter for a more stream-lined look. As a result, KHS collaborated with them to create a quiet, clean design to support the lifestyle they aspire to in retirement.
To transform the original ranch house, KHS proposed several significant changes that would make way for a number of related improvements. Proposed changes included the removal of the attached enclosed breezeway (which had included a stair to the basement living space) and the two-car garage it partially wrapped, which had blocked vital eastern daylight from accessing the interior. Together the breezeway and garage had also contributed to a long, flush front façade. In its stead, KHS proposed a new two-car carport, attached storage shed, and exterior basement stair in a new location. The carport is bumped closer to the street to relieve the flush front facade and to allow access behind it to eastern daylight in a relocated rear kitchen. KHS also proposed a new, single, more prominent front entry, closer to the driveway to replace the former secondary entrance into the dark breezeway and a more formal main entrance that had been located much farther down the facade and curiously bordered the bedroom wing.
Inside, low ceilings and soffits in the primary family common areas were removed to create a cathedral ceiling (with rod ties) over a reconfigured semi-open living, dining, and kitchen space. A new gas fireplace serving the relocated dining area -- defined by a new built-in banquette in a new bay window -- was designed to back up on the existing wood-burning fireplace that continues to serve the living area. A shared full bath, serving two guest bedrooms on the main level, was reconfigured, and additional square footage was captured for a reconfigured master bathroom off the existing master bedroom. A new whole-house color palette, including new finishes and new cabinetry, complete the transformation. Today, the owners enjoy a fresh and airy re-imagining of their familiar ranch house.
Photos by Katie Hutchison
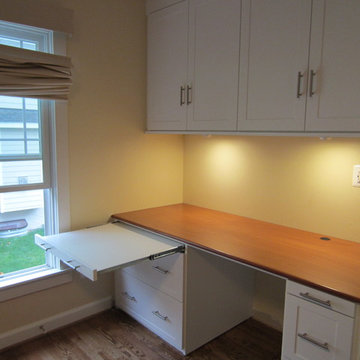
Small office built into an unused nook. Pull-outs extend the desk space when needed.
Designed by Dawn Buller
Fabricated and Installed by Closet Factory Washington DC
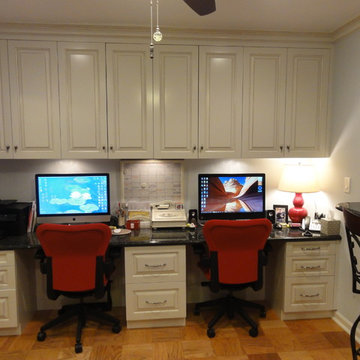
Daniel Vazquez
ロサンゼルスにあるお手頃価格の小さなトラディショナルスタイルのおしゃれな書斎 (淡色無垢フローリング、暖炉なし、造り付け机) の写真
ロサンゼルスにあるお手頃価格の小さなトラディショナルスタイルのおしゃれな書斎 (淡色無垢フローリング、暖炉なし、造り付け机) の写真
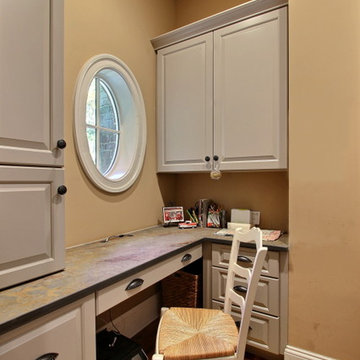
Jamestown Designer Kitchens
アトランタにある小さなトラディショナルスタイルのおしゃれなホームオフィス・書斎 (ベージュの壁、無垢フローリング、造り付け机) の写真
アトランタにある小さなトラディショナルスタイルのおしゃれなホームオフィス・書斎 (ベージュの壁、無垢フローリング、造り付け机) の写真
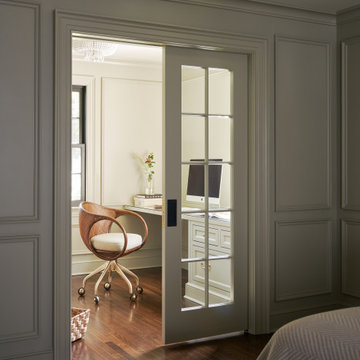
Small home office featuring a french pocket door and custom built desk.
他の地域にある高級な小さなトラディショナルスタイルのおしゃれなアトリエ・スタジオ (白い壁、濃色無垢フローリング、造り付け机、茶色い床) の写真
他の地域にある高級な小さなトラディショナルスタイルのおしゃれなアトリエ・スタジオ (白い壁、濃色無垢フローリング、造り付け机、茶色い床) の写真
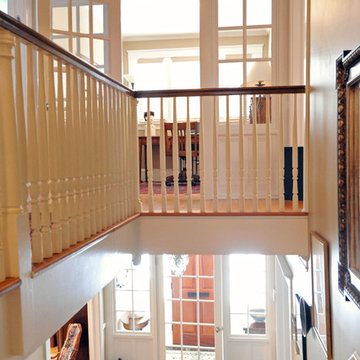
Daniel Gagnon Photography
プロビデンスにある低価格の小さなトラディショナルスタイルのおしゃれな書斎 (淡色無垢フローリング、暖炉なし、自立型机、ベージュの壁) の写真
プロビデンスにある低価格の小さなトラディショナルスタイルのおしゃれな書斎 (淡色無垢フローリング、暖炉なし、自立型机、ベージュの壁) の写真
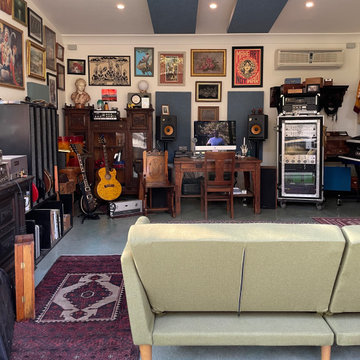
ロサンゼルスにあるお手頃価格の小さなモダンスタイルのおしゃれなアトリエ・スタジオ (白い壁、コンクリートの床、自立型机、グレーの床) の写真
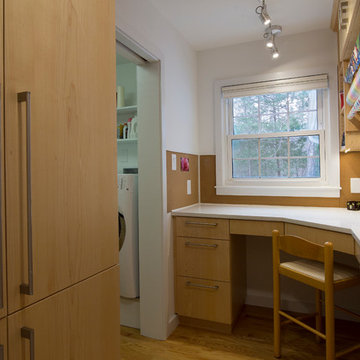
Marilyn Peryer Style House Photography
ローリーにあるお手頃価格の小さなコンテンポラリースタイルのおしゃれなクラフトルーム (白い壁、無垢フローリング、造り付け机、オレンジの床) の写真
ローリーにあるお手頃価格の小さなコンテンポラリースタイルのおしゃれなクラフトルーム (白い壁、無垢フローリング、造り付け机、オレンジの床) の写真
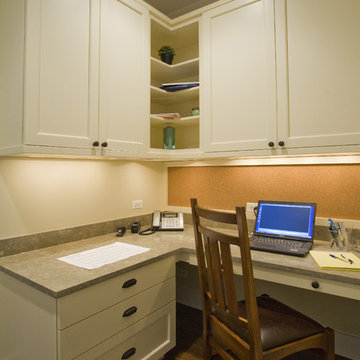
Photo by Linda Oyama-Bryan
シカゴにある小さなトラディショナルスタイルのおしゃれな書斎 (ベージュの壁、無垢フローリング、造り付け机、茶色い床) の写真
シカゴにある小さなトラディショナルスタイルのおしゃれな書斎 (ベージュの壁、無垢フローリング、造り付け机、茶色い床) の写真
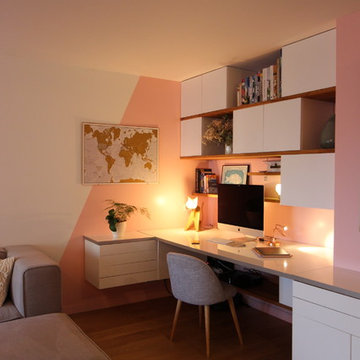
L'entrée de l'appartement s'ouvre sur le coin bureau. Ce bureau vient se glisser dans un creux permettant d'offrir une très grande surface de travaille. Le glissement des étagères en bois massif et des caissons de rangements permettent d'offrir à la fois une certaine légèreté et un volume de rangement important. La couleur rose poudré (marque "Pantone") vient relever cette déco blanche et bois mais vient également délimiter l'espace bureau du reste du séjour.
Crédits photo : jade Orticoni - architecte d'intérieur

We transformed an unused corner of the basement into a chic and comfortable home office with plenty of storage by using every square inch! Floating cabinets make space feel bigger and easier to keep clean!
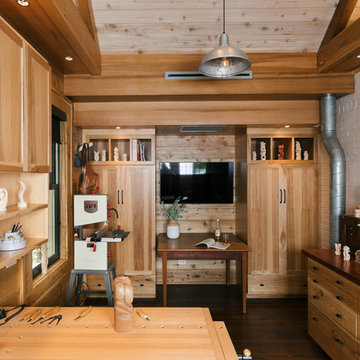
The Carving Studio includes a sink, work bench, TV, spot lighting from recessed cans, and decorative general lighting.
The cabinets offer storage for items, such as grinders, power tool sharpeners, and hand tools, and for conveniences, such as laptops and printers.
小さなブラウンのホームオフィス・書斎の写真
5
