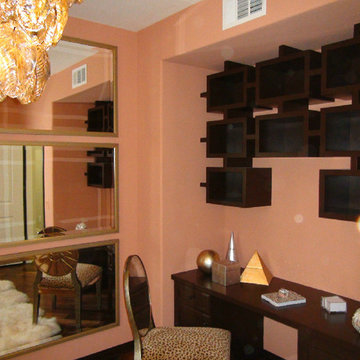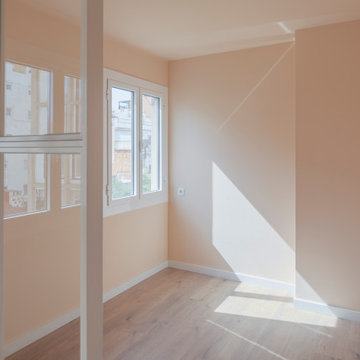小さなブラウンのホームオフィス・書斎 (オレンジの壁) の写真
絞り込み:
資材コスト
並び替え:今日の人気順
写真 1〜14 枚目(全 14 枚)
1/4
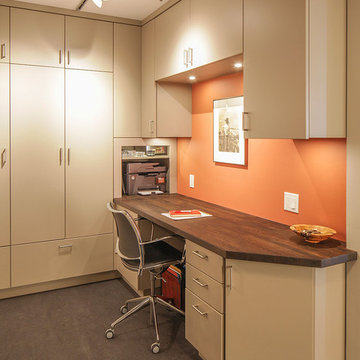
Francis Combes
サンフランシスコにある高級な小さなコンテンポラリースタイルのおしゃれな書斎 (オレンジの壁、リノリウムの床、暖炉なし、造り付け机、グレーの床) の写真
サンフランシスコにある高級な小さなコンテンポラリースタイルのおしゃれな書斎 (オレンジの壁、リノリウムの床、暖炉なし、造り付け机、グレーの床) の写真
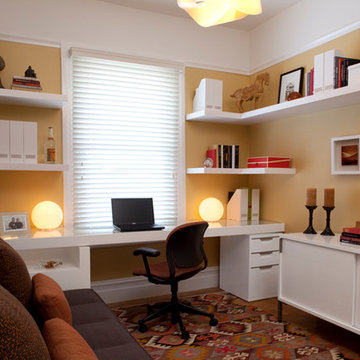
This warm and cozy home office doubles as a guest room when the sofa converts to a bed.
Work done in association with De Meza + Architecture.
Photo Credit - Shae Rocco
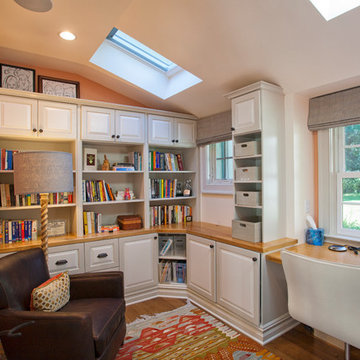
Doyle Coffin Architecture
+ Dan Lenore, Photographer
ブリッジポートにあるラグジュアリーな小さなカントリー風のおしゃれな書斎 (オレンジの壁、無垢フローリング、暖炉なし、造り付け机) の写真
ブリッジポートにあるラグジュアリーな小さなカントリー風のおしゃれな書斎 (オレンジの壁、無垢フローリング、暖炉なし、造り付け机) の写真
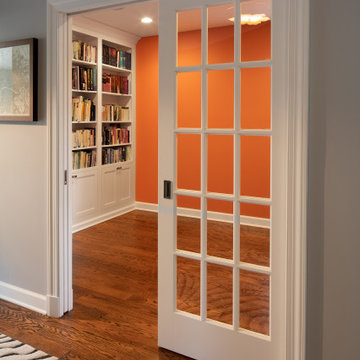
The study/library has a wall of built-in shelves. Glass pocket doors provide privacy, but still allows light to flow into the hall.
ワシントンD.C.にある高級な小さなトランジショナルスタイルのおしゃれな書斎 (オレンジの壁、無垢フローリング、茶色い床) の写真
ワシントンD.C.にある高級な小さなトランジショナルスタイルのおしゃれな書斎 (オレンジの壁、無垢フローリング、茶色い床) の写真
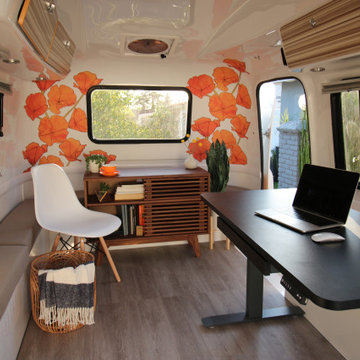
The Happiest Office design was created for our full-time remote working client. They asked us to convert their camper into an office, that could easily convert back to a camper for weekend adventures.
We took inspiration from the punchy orange exterior of the Happier Camper and added even more California flair to it with an amazing (and fully removable) poppy wallpaper.
We wanted to create a secondary space for our client, so that she could have a change of scenery mid-day or space to relax in-between calls and soak up the CA rays. We designed a cozy sitting area out back, with a pair of black modern rocking chairs and black and white rug. On cooler days, work gets done with the back hatch open looking out onto her outdoor living room, essentially doubling the size of her office space. The monochromatic outdoor furniture design is accented with hints of orange and yellow, and an embroidered poppy pillow completes the look.
We love a great multi-functional design! Design never needs to be sterile and small spaces do not need to feel cramped! Let us help you make your space everything you've imagined, and more!
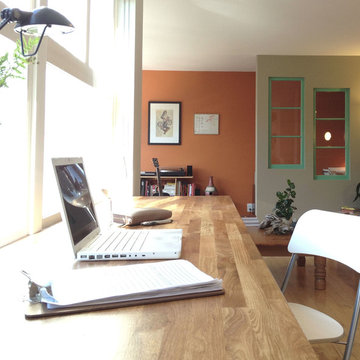
The SATO1 project was a 1000 square foot condo remodel. The focus of the project was on small home space planning. Designer Bethany Pearce / Van Hecke was challenged with creating solutions for a home office, baby's room as well as improved flow in dining/kitchen and living room.
Designed by Bethany Pearce / Van Hecke of Capstone Dwellings Design-Build
Carpentry by Greg of AusCan Fine Carpentry on Vancouver Island.
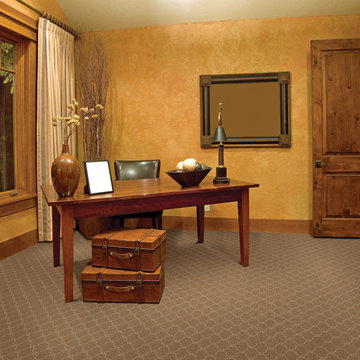
"Whittier", cedar carpet, (wilton) by Stanton gives this transitional home office a timeless and sophisticated look.
シカゴにある小さなトランジショナルスタイルのおしゃれなホームオフィス・書斎 (オレンジの壁、カーペット敷き、自立型机、茶色い床) の写真
シカゴにある小さなトランジショナルスタイルのおしゃれなホームオフィス・書斎 (オレンジの壁、カーペット敷き、自立型机、茶色い床) の写真
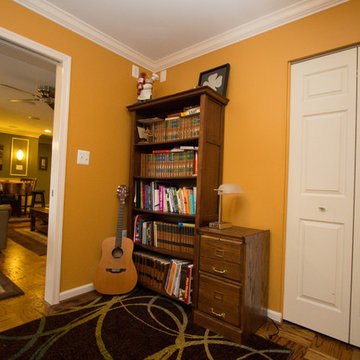
Robert Knickerbocker
ワシントンD.C.にある高級な小さなトラディショナルスタイルのおしゃれなホームオフィス・書斎 (無垢フローリング、暖炉なし、自立型机、オレンジの壁) の写真
ワシントンD.C.にある高級な小さなトラディショナルスタイルのおしゃれなホームオフィス・書斎 (無垢フローリング、暖炉なし、自立型机、オレンジの壁) の写真
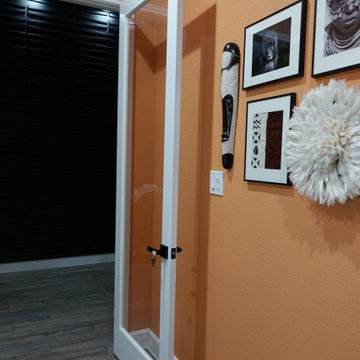
Katy, TX - Cane Island Ethnic Farmhouse Office Sneak Peak. Clients wanted to completely transform their small home office with an Adorn Color Consultation, new flooring, layered lighting, window treatments, and functional storage solutions for their growing small business. This pic offers a sneak peak into the major entryway transformation...custom accent wall and much much more!
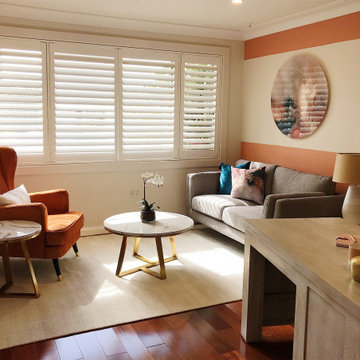
This unused space was repurposed for my client's need to create a warm inviting space for a new Coaching business. The space allows a professional and welcoming setting for clients to comfortably discuss thier pursuits, as well as a bright & invigorationg office space for the owner. "This is amazing!" were the words continually uttered from my client! She was very excited and keen to commence utilizing the space and envisaging its potential.
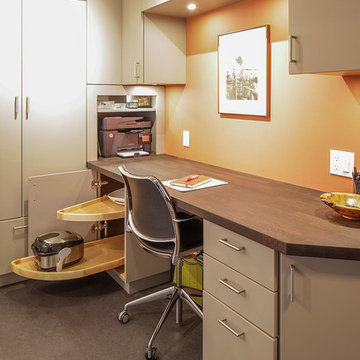
Francis Combes
サンフランシスコにある高級な小さなコンテンポラリースタイルのおしゃれな書斎 (オレンジの壁、リノリウムの床、暖炉なし、造り付け机、グレーの床) の写真
サンフランシスコにある高級な小さなコンテンポラリースタイルのおしゃれな書斎 (オレンジの壁、リノリウムの床、暖炉なし、造り付け机、グレーの床) の写真
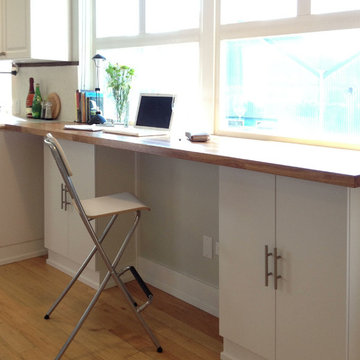
The SATO1 project was a 1000 square foot condo remodel. The focus of the project was on small home space planning. Designer Bethany Pearce / Van Hecke was challenged with creating solutions for a home office, baby's room as well as improved flow in dining/kitchen and living room.
Designed by Bethany Pearce / Van Hecke of Capstone Dwellings Design-Build
Carpentry by Greg of AusCan Fine Carpentry on Vancouver Island.
小さなブラウンのホームオフィス・書斎 (オレンジの壁) の写真
1
