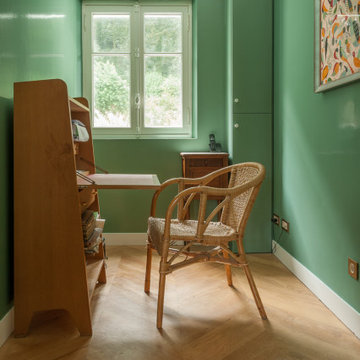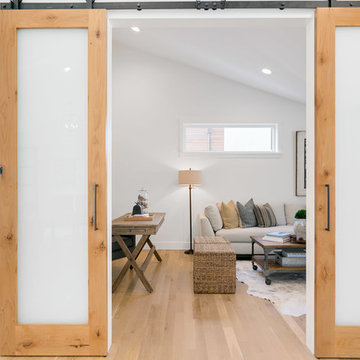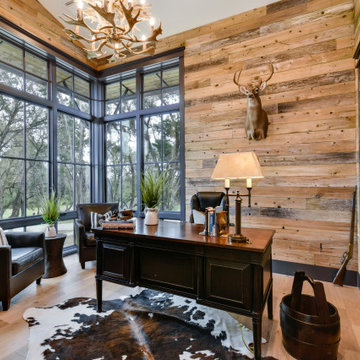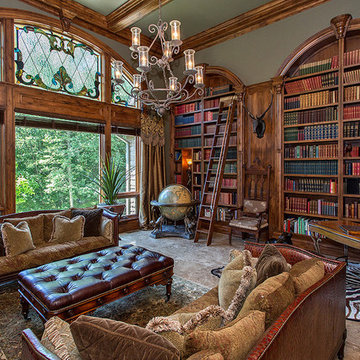ブラウンのホームオフィス・書斎 (ベージュの床、青い床、マルチカラーの床、黄色い床) の写真
絞り込み:
資材コスト
並び替え:今日の人気順
写真 1〜20 枚目(全 2,545 枚)

Mid-Century update to a home located in NW Portland. The project included a new kitchen with skylights, multi-slide wall doors on both sides of the home, kitchen gathering desk, children's playroom, and opening up living room and dining room ceiling to dramatic vaulted ceilings. The project team included Risa Boyer Architecture. Photos: Josh Partee

Dans cet appartement familial de 150 m², l’objectif était de rénover l’ensemble des pièces pour les rendre fonctionnelles et chaleureuses, en associant des matériaux naturels à une palette de couleurs harmonieuses.
Dans la cuisine et le salon, nous avons misé sur du bois clair naturel marié avec des tons pastel et des meubles tendance. De nombreux rangements sur mesure ont été réalisés dans les couloirs pour optimiser tous les espaces disponibles. Le papier peint à motifs fait écho aux lignes arrondies de la porte verrière réalisée sur mesure.
Dans les chambres, on retrouve des couleurs chaudes qui renforcent l’esprit vacances de l’appartement. Les salles de bain et la buanderie sont également dans des tons de vert naturel associés à du bois brut. La robinetterie noire, toute en contraste, apporte une touche de modernité. Un appartement où il fait bon vivre !
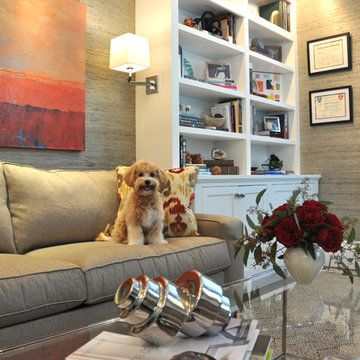
Photo Credit: Betsy Bassett
ボストンにある高級な中くらいなトランジショナルスタイルのおしゃれな書斎 (自立型机、グレーの壁、濃色無垢フローリング、暖炉なし、ベージュの床) の写真
ボストンにある高級な中くらいなトランジショナルスタイルのおしゃれな書斎 (自立型机、グレーの壁、濃色無垢フローリング、暖炉なし、ベージュの床) の写真
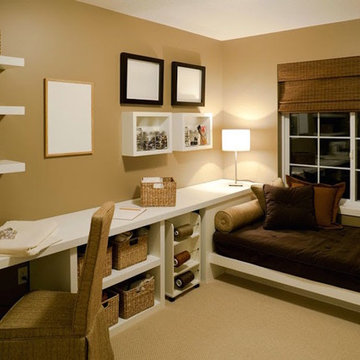
ナッシュビルにあるお手頃価格の中くらいなトランジショナルスタイルのおしゃれなクラフトルーム (ベージュの壁、カーペット敷き、暖炉なし、造り付け机、ベージュの床) の写真
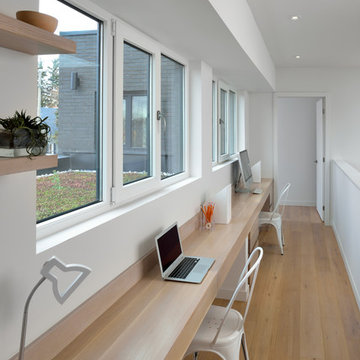
Toronto’s Upside Development completed this contemporary new construction in Otonabee, North York.
トロントにある中くらいなコンテンポラリースタイルのおしゃれな書斎 (白い壁、淡色無垢フローリング、造り付け机、ベージュの床) の写真
トロントにある中くらいなコンテンポラリースタイルのおしゃれな書斎 (白い壁、淡色無垢フローリング、造り付け机、ベージュの床) の写真

A built-in desk with storage can be hidden by pocket doors when not in use. Custom-built with wood desk top and fabric backing.
Photo by J. Sinclair
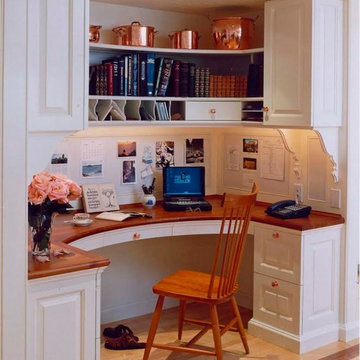
Conveniently located kitchen home office.
ボストンにある広いトラディショナルスタイルのおしゃれな書斎 (白い壁、淡色無垢フローリング、暖炉なし、造り付け机、ベージュの床) の写真
ボストンにある広いトラディショナルスタイルのおしゃれな書斎 (白い壁、淡色無垢フローリング、暖炉なし、造り付け机、ベージュの床) の写真

Designer details abound in this custom 2-story home with craftsman style exterior complete with fiber cement siding, attractive stone veneer, and a welcoming front porch. In addition to the 2-car side entry garage with finished mudroom, a breezeway connects the home to a 3rd car detached garage. Heightened 10’ceilings grace the 1st floor and impressive features throughout include stylish trim and ceiling details. The elegant Dining Room to the front of the home features a tray ceiling and craftsman style wainscoting with chair rail. Adjacent to the Dining Room is a formal Living Room with cozy gas fireplace. The open Kitchen is well-appointed with HanStone countertops, tile backsplash, stainless steel appliances, and a pantry. The sunny Breakfast Area provides access to a stamped concrete patio and opens to the Family Room with wood ceiling beams and a gas fireplace accented by a custom surround. A first-floor Study features trim ceiling detail and craftsman style wainscoting. The Owner’s Suite includes craftsman style wainscoting accent wall and a tray ceiling with stylish wood detail. The Owner’s Bathroom includes a custom tile shower, free standing tub, and oversized closet.
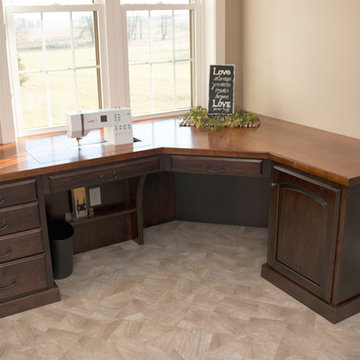
フィラデルフィアにある中くらいなトラディショナルスタイルのおしゃれなクラフトルーム (ベージュの壁、ラミネートの床、暖炉なし、造り付け机、ベージュの床) の写真
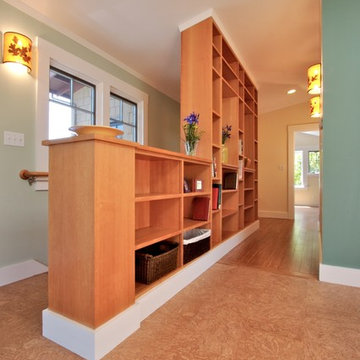
One of the themes of the project is the use of built-in storage (both owners are teachers) in an architectural way. This two-sided storage at the stair separates it from the Craft Room and creates a hallway to the Master Suite.
Photo: Erick Mikiten, AIA
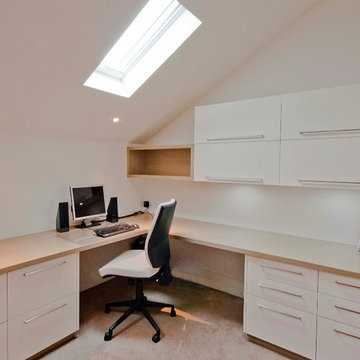
Design by Key Piece http://keypiece.com.au
info@keypiece.com.au
Adrienne Bizzarri Photography http://adriennebizzarri.photomerchant.net/
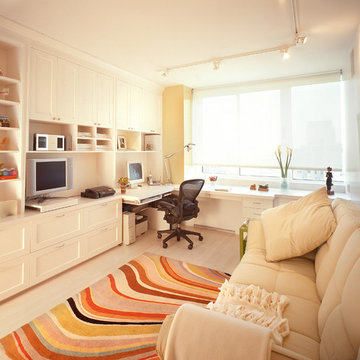
Photo by: Becket Logan
ニューヨークにあるコンテンポラリースタイルのおしゃれなホームオフィス・書斎 (造り付け机、ベージュの床) の写真
ニューヨークにあるコンテンポラリースタイルのおしゃれなホームオフィス・書斎 (造り付け机、ベージュの床) の写真
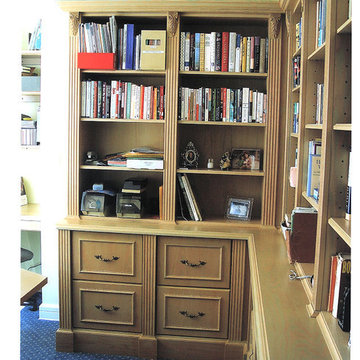
Traditional home office bookcases and storage units. Units are made of Oak and Oak veneer then finish in house for a white wash/pickled look. Solid Oak flutted pilasters were incorporated into into the design as well. The customer requested a that the lower portion of the unit be dedicated to lateral file storage for paper work.
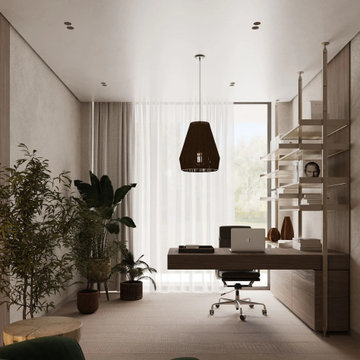
This home office effortlessly blends functionality with aesthetics, creating a serene workspace where nature meets modern design. The use of neutral tones, combined with organic textures and strategically placed indoor plants, evokes a sense of tranquility. The sleek furnishings, contrasted by the bold green accent chair, add a touch of sophistication, making it a perfect spot for both relaxation and productivity.
ブラウンのホームオフィス・書斎 (ベージュの床、青い床、マルチカラーの床、黄色い床) の写真
1
