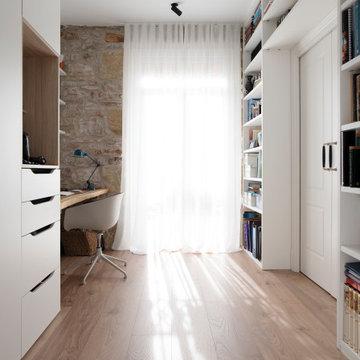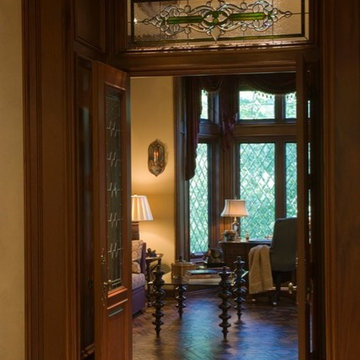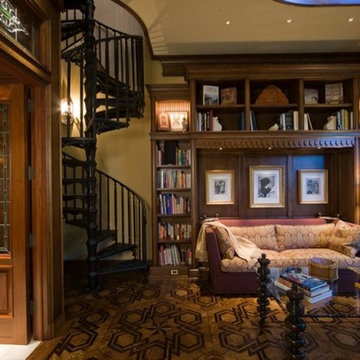ブラウンのホームオフィス・書斎 (コルクフローリング、ラミネートの床、ライブラリー) の写真
絞り込み:
資材コスト
並び替え:今日の人気順
写真 1〜20 枚目(全 61 枚)
1/5
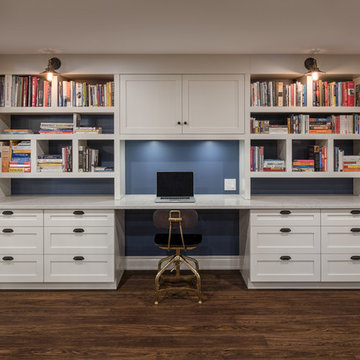
A basement office space just off of the family room with custom bookshelves and desk. Closed cabinetry for hiding things away and open shelving for easy access and display. Quartz countertop and custom Cloud White shaker style lowers and uppers.
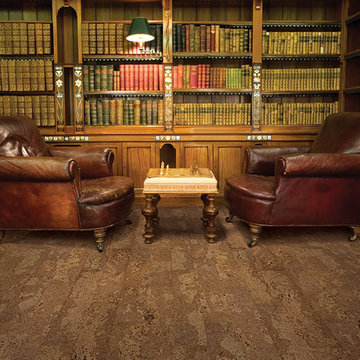
usfloorsllc.com
他の地域にあるお手頃価格の広いトラディショナルスタイルのおしゃれなホームオフィス・書斎 (ライブラリー、コルクフローリング) の写真
他の地域にあるお手頃価格の広いトラディショナルスタイルのおしゃれなホームオフィス・書斎 (ライブラリー、コルクフローリング) の写真

This is a basement renovation transforms the space into a Library for a client's personal book collection . Space includes all LED lighting , cork floorings , Reading area (pictured) and fireplace nook .
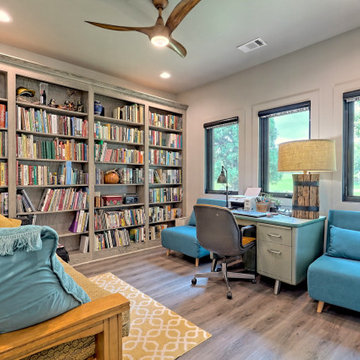
home office with large windows and bookcase
アトランタにあるお手頃価格の中くらいなミッドセンチュリースタイルのおしゃれなホームオフィス・書斎 (ライブラリー、ベージュの壁、ラミネートの床、自立型机) の写真
アトランタにあるお手頃価格の中くらいなミッドセンチュリースタイルのおしゃれなホームオフィス・書斎 (ライブラリー、ベージュの壁、ラミネートの床、自立型机) の写真
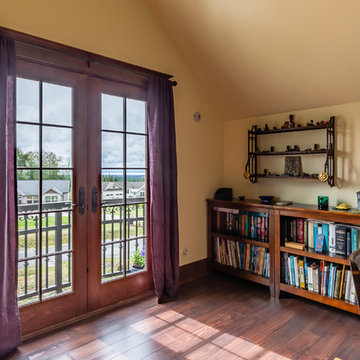
シアトルにあるヴィクトリアン調のおしゃれなホームオフィス・書斎 (ライブラリー、黄色い壁、ラミネートの床、茶色い床) の写真
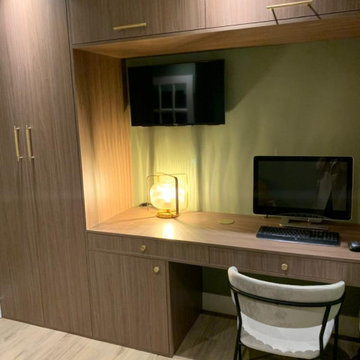
We love a challenge and this space was certainly that! Just six metres square, the client wanted a complete revamp of this space to create a home office during the day and a snug in the evening where she could relax and watch television. We designed and created a space which had plenty of storage with this beautiful bespoke unit in a warm wood. We opted for soft olive green for the walls and added a huge statement mustard sofa. Throw in a couple of gorgeous velvet botanical print cushions and artwork and the transformation was complete. A beautiful office and snug area that is zoom ready!
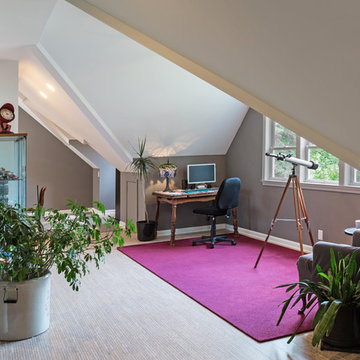
The middle dormer on the front side of the addition is used as an office and observatory with telescope
The walls and ceiling provide dimension and architectural detail.
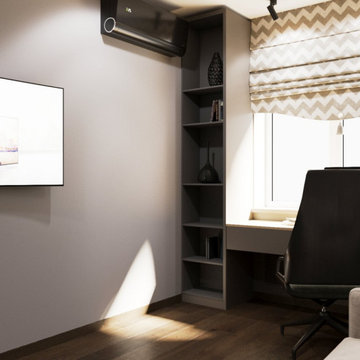
Комната для гостей расположена на солнечной стороне, а это значит, что обилие яркого света визуально увеличивает пространство, делая его позитивным и гостеприимным. Но, много света, тоже, не очень хорошо, поэтому мы на окна повесили плотные шторы-жалюзи. Здесь же рабочий уголок: компьютерный стол и кресло. Можно в тишине и спокойствии заниматься рабочими процессами.
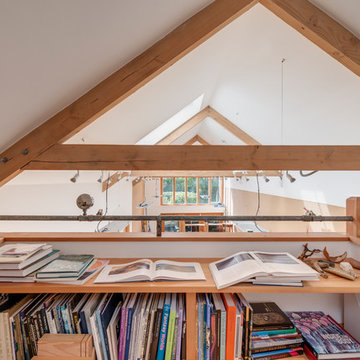
View through the small library to the large studio below
Richard Downer Photography
デヴォンにある高級な小さなカントリー風のおしゃれなホームオフィス・書斎 (ライブラリー、白い壁、コルクフローリング、造り付け机、茶色い床) の写真
デヴォンにある高級な小さなカントリー風のおしゃれなホームオフィス・書斎 (ライブラリー、白い壁、コルクフローリング、造り付け机、茶色い床) の写真
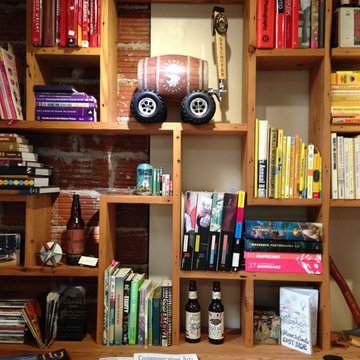
The pièce de résistance of the TBD Advertising Agency in downtown Bend, Oregon was made of 100-year old timbers found in the basement of the original building built on the same site as this business. This Reclaimed Wood Built in Bookcase was inspired by the video game Tetris and measures 9 feet high and 12 feet long. Ron Brown co-created this with Pauly Anderson (Captain Possible). .
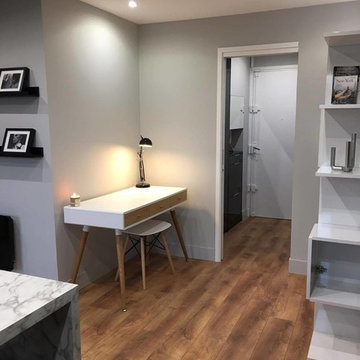
Camille L Dagorno
トゥールーズにある高級な小さなモダンスタイルのおしゃれなホームオフィス・書斎 (ライブラリー、グレーの壁、ラミネートの床、自立型机) の写真
トゥールーズにある高級な小さなモダンスタイルのおしゃれなホームオフィス・書斎 (ライブラリー、グレーの壁、ラミネートの床、自立型机) の写真
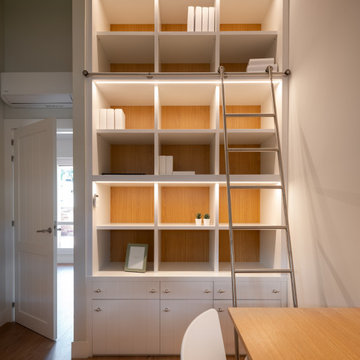
Reforma integral Sube Interiorismo www.subeinteriorismo.com
Fotografía Biderbost Photo
ビルバオにある中くらいなトランジショナルスタイルのおしゃれなホームオフィス・書斎 (ライブラリー、ベージュの壁、ラミネートの床、暖炉なし、自立型机、ベージュの床) の写真
ビルバオにある中くらいなトランジショナルスタイルのおしゃれなホームオフィス・書斎 (ライブラリー、ベージュの壁、ラミネートの床、暖炉なし、自立型机、ベージュの床) の写真
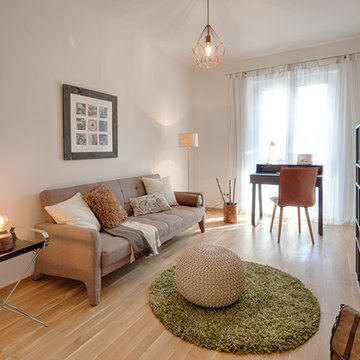
copyright protected by hanno keppel
www.hannokeppel.de
0800 129 7675
ハノーファーにある低価格の小さなコンテンポラリースタイルのおしゃれなホームオフィス・書斎 (ライブラリー、ベージュの壁、ラミネートの床、自立型机、ベージュの床、暖炉なし) の写真
ハノーファーにある低価格の小さなコンテンポラリースタイルのおしゃれなホームオフィス・書斎 (ライブラリー、ベージュの壁、ラミネートの床、自立型机、ベージュの床、暖炉なし) の写真
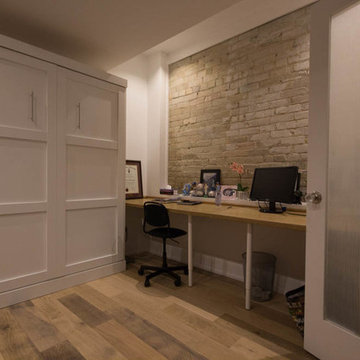
This project was a return client who wanted us to create usable space in their basement. We did a complete underpinning of the house to construct a spacious, inviting basement which features 9' feet ceilings, exposed bricks and beams, a new guest bedroom which doubles as a home office, a bathroom, a laundry room and family room, with ample storage space as well.
We also built a custom garage, and designed a lovely back patio for gatherings with family and friends.
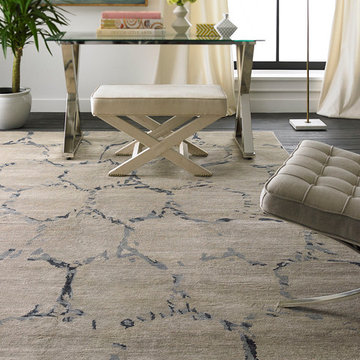
Eco friendly and designed for today’s casual homes and lifestyles, the borderless Modern rugs collection have a uniquely soft look and feel that gives them a special appeal.
#palaceruggallerybellevueseattle
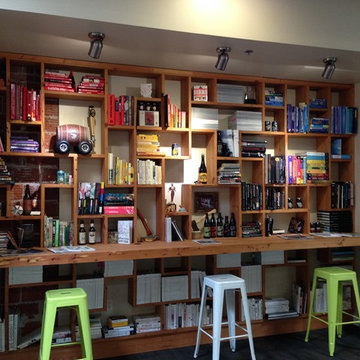
The pièce de résistance of the TBD Advertising Agency in downtown Bend, Oregon was made of 100-year old timbers found in the basement of the original building built on the same site as this business. This Reclaimed Wood Built in Bookcase was inspired by the video game Tetris and measures 9 feet high and 12 feet long. Ron Brown co-created this with Pauly Anderson (Captain Possible).
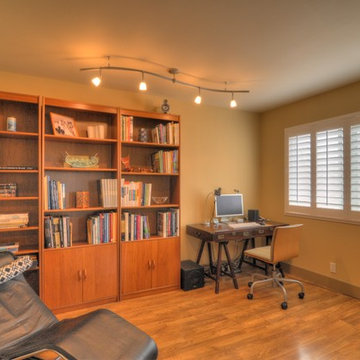
Library open to the Living Room. Transom window on side wall for daylight into the Powder Room.
サンディエゴにあるモダンスタイルのおしゃれなホームオフィス・書斎 (ライブラリー、オレンジの壁、ラミネートの床、タイルの暖炉まわり) の写真
サンディエゴにあるモダンスタイルのおしゃれなホームオフィス・書斎 (ライブラリー、オレンジの壁、ラミネートの床、タイルの暖炉まわり) の写真
ブラウンのホームオフィス・書斎 (コルクフローリング、ラミネートの床、ライブラリー) の写真
1
