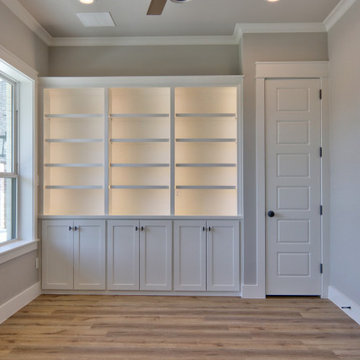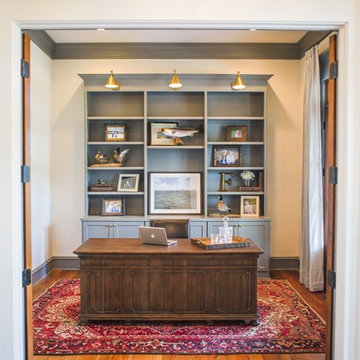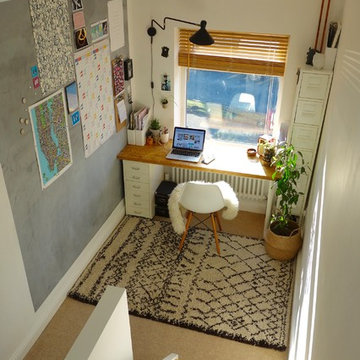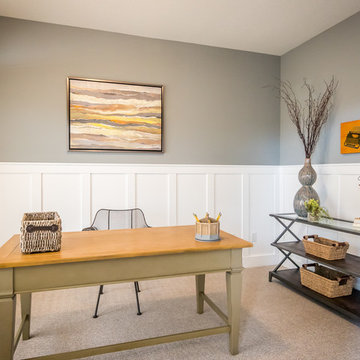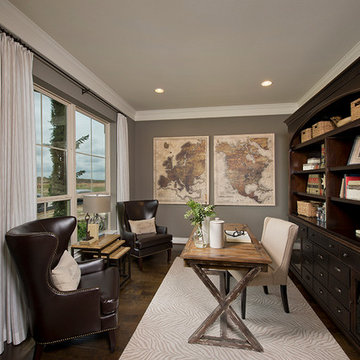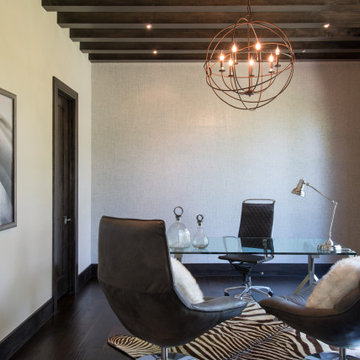ブラウンの、緑色のホームオフィス・書斎 (自立型机、暖炉なし) の写真
絞り込み:
資材コスト
並び替え:今日の人気順
写真 1〜20 枚目(全 3,926 枚)
1/5

Our Scottsdale interior design studio created this luxurious Santa Fe new build for a retired couple with sophisticated tastes. We centered the furnishings and fabrics around their contemporary Southwestern art collection, choosing complementary colors. The house includes a large patio with a fireplace, a beautiful great room with a home bar, a lively family room, and a bright home office with plenty of cabinets. All of the spaces reflect elegance, comfort, and thoughtful planning.
---
Project designed by Susie Hersker’s Scottsdale interior design firm Design Directives. Design Directives is active in Phoenix, Paradise Valley, Cave Creek, Carefree, Sedona, and beyond.
For more about Design Directives, click here: https://susanherskerasid.com/
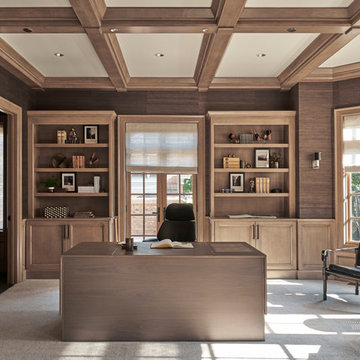
Abruzzo designed the office millwork and cabinetry in maple with a pewter glaze and a matching coffered ceiling.
シカゴにあるトランジショナルスタイルのおしゃれな書斎 (茶色い壁、カーペット敷き、暖炉なし、自立型机、グレーの床) の写真
シカゴにあるトランジショナルスタイルのおしゃれな書斎 (茶色い壁、カーペット敷き、暖炉なし、自立型机、グレーの床) の写真

Builder- Patterson Custom Homes
Finish Carpentry- Bo Thayer, Moonwood Homes
Architect: Brandon Architects
Interior Designer: Bonesteel Trout Hall
Photographer: Ryan Garvin; David Tosti
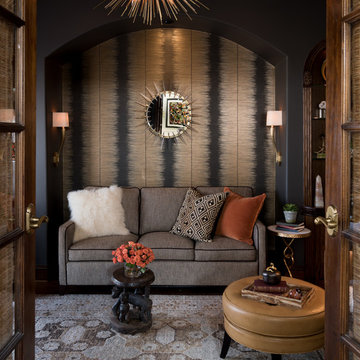
ASID 2018 DESIGN OVATION SINGLE SPACE DEDICATED FUNCTION/ SECOND PLACE. The clients requested professional assistance transforming this small, jumbled room with lots of angles into an efficient home office and occasional guest bedroom for visiting family. Maintaining the existing stained wood moldings was requested and the final vision was to reflect their Nigerian heritage in a dramatic and tasteful fashion. Photo by Michael Hunter
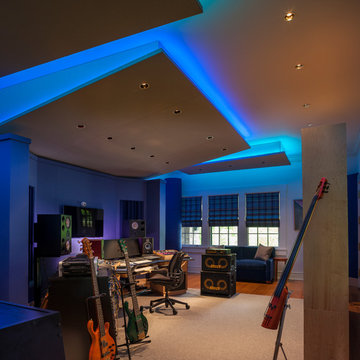
Mark P. Finlay Associates, AIA
Photo by Warren Jagger
ニューヨークにある広いコンテンポラリースタイルのおしゃれなアトリエ・スタジオ (白い壁、無垢フローリング、暖炉なし、自立型机、茶色い床) の写真
ニューヨークにある広いコンテンポラリースタイルのおしゃれなアトリエ・スタジオ (白い壁、無垢フローリング、暖炉なし、自立型机、茶色い床) の写真
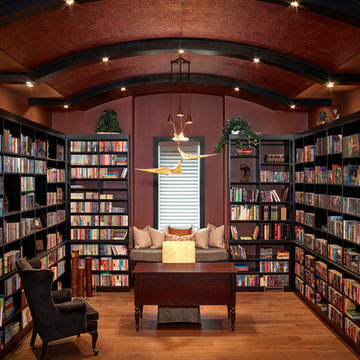
This room really speaks about the family and their devotion for books. This is quite the collection! And that light fixture! It's an amazing piece of art and works perfectly for this space.
I see some classic novels in the mix; the Hardy Boys in the bottom left and I am sure there is some Lord of the Rings and the Harry Potter series in the mix. Some board games on the bottom shelves as well. Nothing better than seeing a full home library such as this, well in my mind at least!
What do you think of the light fixture?
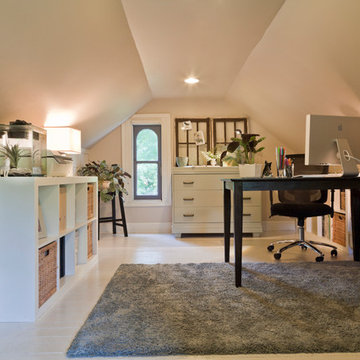
Trying to find a quiet corner in one's house for an office can be tough, but it also can be an adventure!
Reworking spaces in our homes so that they work better for our families as they grow and change is something we all need to do from time to time-- and it can give your house a new lease on life.
One room that took on a new identity in this old farmhouse was the third floor attic space--a room that is much like a treehouse with its small footprint, high perch, lofty views of the landscape, and sloping ceiling.
The space has been many things over the past two decades- a bedroom, a guest room, a hang-out for kids... but NOW it is the 'world headquarters' for my client's business. :)
Adding all the funky touches that make it a cozy personal space made all the difference...like lots of live green plants, vintage original artwork, architectural salvage window sashes, a repurposed and repainted dresser from the 1940's, and, of course, my client's favorite photos.
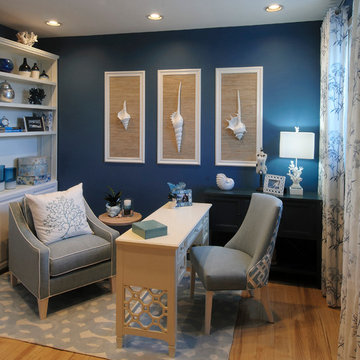
Multi-functional home office in coastal style.
マイアミにあるお手頃価格の小さなビーチスタイルのおしゃれな書斎 (青い壁、淡色無垢フローリング、暖炉なし、自立型机) の写真
マイアミにあるお手頃価格の小さなビーチスタイルのおしゃれな書斎 (青い壁、淡色無垢フローリング、暖炉なし、自立型机) の写真
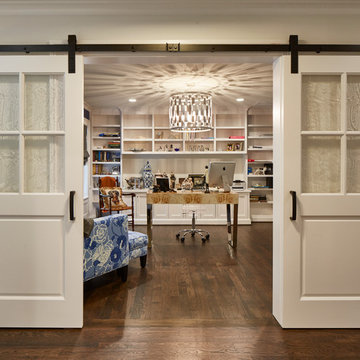
Ken Vaughan - Vaughan Creative Media
ダラスにある中くらいなトランジショナルスタイルのおしゃれな書斎 (無垢フローリング、暖炉なし、自立型机、ベージュの壁、茶色い床) の写真
ダラスにある中くらいなトランジショナルスタイルのおしゃれな書斎 (無垢フローリング、暖炉なし、自立型机、ベージュの壁、茶色い床) の写真
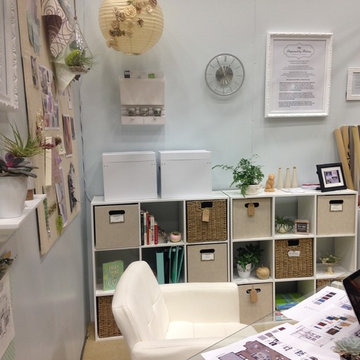
Highly organized office for an Interior Designer
他の地域にあるお手頃価格の小さなトランジショナルスタイルのおしゃれなホームオフィス・書斎 (カーペット敷き、暖炉なし、自立型机、グレーの壁) の写真
他の地域にあるお手頃価格の小さなトランジショナルスタイルのおしゃれなホームオフィス・書斎 (カーペット敷き、暖炉なし、自立型机、グレーの壁) の写真
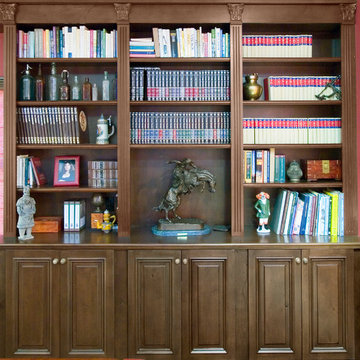
Dark-stained, library custom cabinets.
サンフランシスコにある高級な中くらいなトラディショナルスタイルのおしゃれな書斎 (白い壁、濃色無垢フローリング、暖炉なし、自立型机、茶色い床) の写真
サンフランシスコにある高級な中くらいなトラディショナルスタイルのおしゃれな書斎 (白い壁、濃色無垢フローリング、暖炉なし、自立型机、茶色い床) の写真
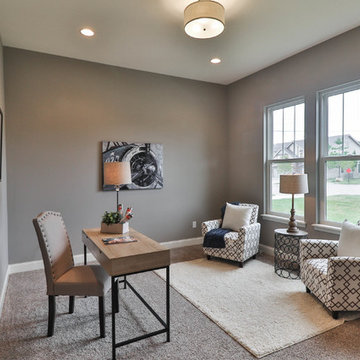
セントルイスにある高級な中くらいなトランジショナルスタイルのおしゃれなホームオフィス・書斎 (グレーの壁、カーペット敷き、暖炉なし、自立型机、ベージュの床) の写真

Industrial Warehouse to Corporate Office Renovation
メルボルンにある高級な中くらいなインダストリアルスタイルのおしゃれなホームオフィス・書斎 (茶色い壁、ラミネートの床、暖炉なし、自立型机、茶色い床、塗装板張りの天井、羽目板の壁) の写真
メルボルンにある高級な中くらいなインダストリアルスタイルのおしゃれなホームオフィス・書斎 (茶色い壁、ラミネートの床、暖炉なし、自立型机、茶色い床、塗装板張りの天井、羽目板の壁) の写真
ブラウンの、緑色のホームオフィス・書斎 (自立型机、暖炉なし) の写真
1
