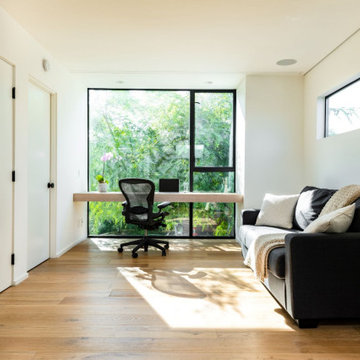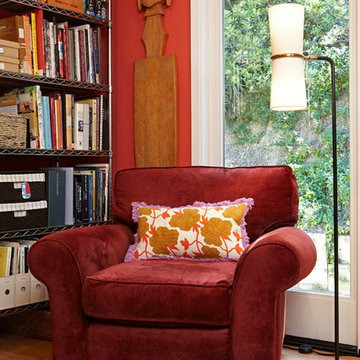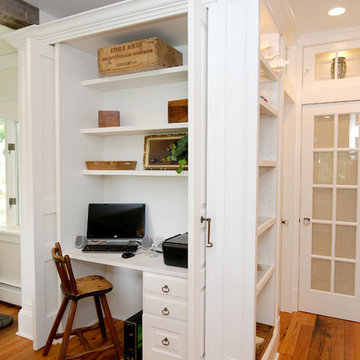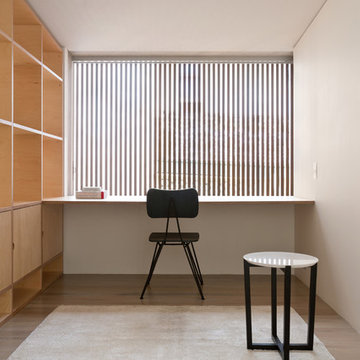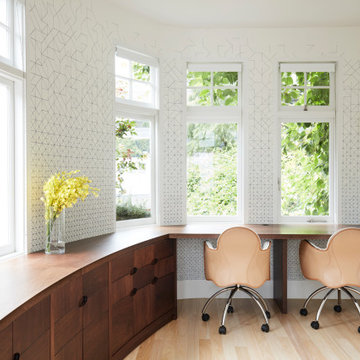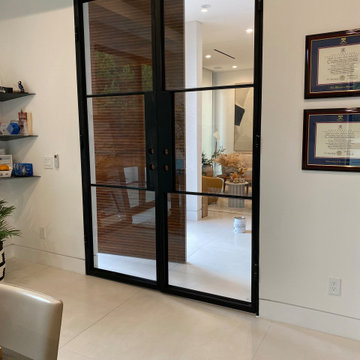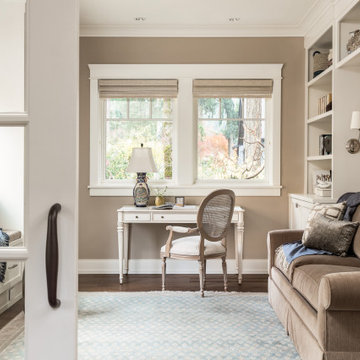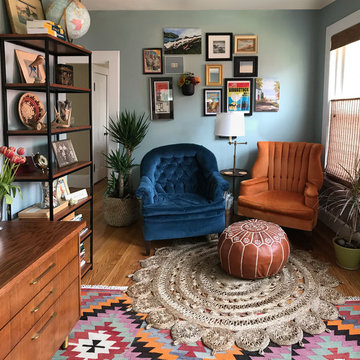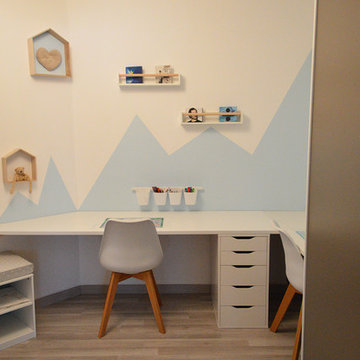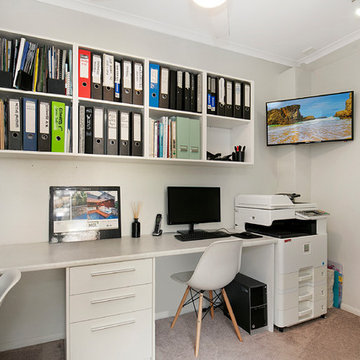ベージュのホームオフィス・書斎の写真
絞り込み:
資材コスト
並び替え:今日の人気順
写真 781〜800 枚目(全 23,403 枚)
1/2
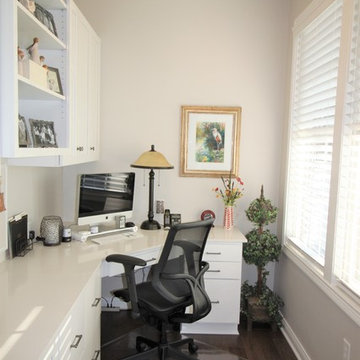
This newly constructed home in Jackson's Grant is stunning, but this client wanted to change an under-utilized space to create what we are calling "home central". We designed and added a much larger laundry room / mudroom combo room with storage galore, sewing and ironing stations, a stunning library, and an adjacent pocket office with the perfect space for keeping this family in order with style! Don't let our name fool you, we design and sell cabinetry for every room! Featuring Bertch cabinetry.
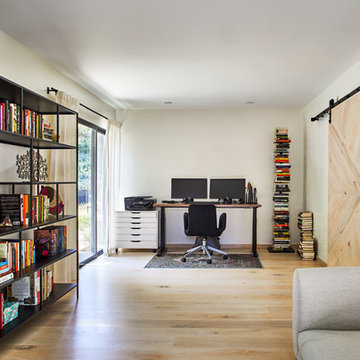
Study with access to backyard at left
Photo by Dan Arnold
ロサンゼルスにある高級な中くらいな北欧スタイルのおしゃれな書斎 (白い壁、淡色無垢フローリング、自立型机、ベージュの床) の写真
ロサンゼルスにある高級な中くらいな北欧スタイルのおしゃれな書斎 (白い壁、淡色無垢フローリング、自立型机、ベージュの床) の写真
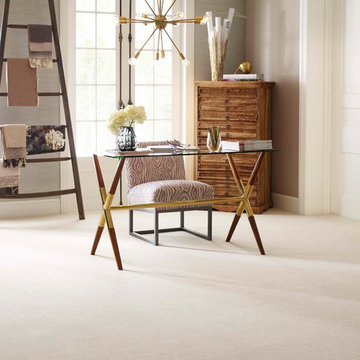
Flooring by Shaw Industries, Anderson Tuftex Collection
デンバーにあるモダンスタイルのおしゃれなホームオフィス・書斎の写真
デンバーにあるモダンスタイルのおしゃれなホームオフィス・書斎の写真

2階の子供の勉強スペースです。3階に子供部屋がありますが2階のリビング・ダイニング・キッチンの続きのスペースでいつもお母さんから見えるところで勉強します。奥はお父さんの書斎です。
Photo:NACASA & PARTNERS
東京23区にあるモダンスタイルのおしゃれなホームオフィス・書斎 (白い壁、淡色無垢フローリング、ライブラリー、暖炉なし) の写真
東京23区にあるモダンスタイルのおしゃれなホームオフィス・書斎 (白い壁、淡色無垢フローリング、ライブラリー、暖炉なし) の写真
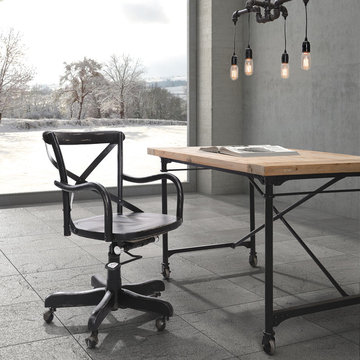
If your current home office isn't inspiring you, then best shape up your space with an injection of style.
他の地域にあるお手頃価格の中くらいなインダストリアルスタイルのおしゃれなホームオフィス・書斎 (グレーの壁、セラミックタイルの床、暖炉なし、自立型机) の写真
他の地域にあるお手頃価格の中くらいなインダストリアルスタイルのおしゃれなホームオフィス・書斎 (グレーの壁、セラミックタイルの床、暖炉なし、自立型机) の写真
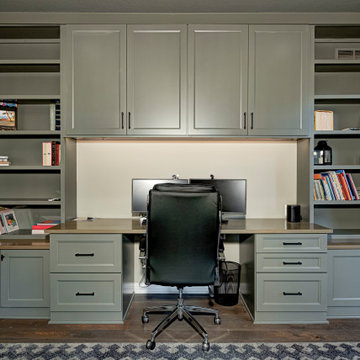
With a vision to blend functionality and aesthetics seamlessly, our design experts embarked on a journey that breathed new life into every corner.
An elegant home office with a unique library vibe emerged from the previously unused formal sitting room adjacent to the foyer. Incorporating richly stained wood, khaki green built-ins, and cozy leather seating offers an inviting and productive workspace tailored to the homeowner's needs.
Project completed by Wendy Langston's Everything Home interior design firm, which serves Carmel, Zionsville, Fishers, Westfield, Noblesville, and Indianapolis.
For more about Everything Home, see here: https://everythinghomedesigns.com/
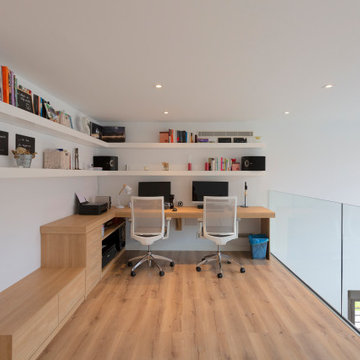
Susana y Jorge compraron esta exclusiva vivienda en la zona de Arturo de Soria en Madrid. A pesar de ser en una urbanización de obra nueva recientemente acabada, Jorge y Susana querían sacarle más provecho al inmueble. Así que diseñamos un Mezzanine (altillo) para ampliar la planta superior sin perder la doble altura del salón y lo acondicionamos para una zona de trabajo con muebles a medida.
Junto con los clientes diseñamos una cocina abierta que fuera un elemento importante y elegante en la planta baja, enfatizada por el color elegido (tras un amplio estudio) de la escalera metálica preexistente.
También se actuó en la planta -1 donde, tras aislar el anejo existente, sacamos un trastero y convertimos el resto del espacio en una ambiente multifuncional para la familia dejando el carácter industrial que ya tenía de por sí este lugar iluminado por las claraboyas del jardín.
En los exteriores ampliamos la parte de solado y la protegimos con una pérgola a medida motorizada e iluminada y completamos el resto del jardín con césped artificial.
Ha sido un proyecto con varios retos estructurales y de diseño, pero trabajando codo a codo con los clientes hemos logrado una vivienda actual, funcional y estética que Susana y Jorge ya están disfrutando.
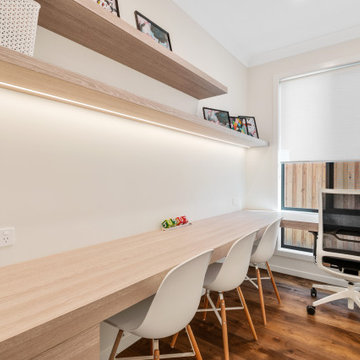
ブリスベンにあるお手頃価格の中くらいなコンテンポラリースタイルのおしゃれな書斎 (白い壁、合板フローリング、造り付け机、茶色い床) の写真
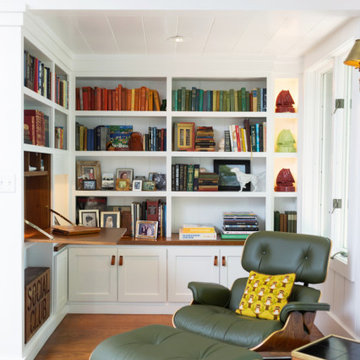
グランドラピッズにあるトランジショナルスタイルのおしゃれなホームオフィス・書斎 (ライブラリー、白い壁、無垢フローリング、造り付け机、茶色い床、塗装板張りの天井) の写真
ベージュのホームオフィス・書斎の写真
40
