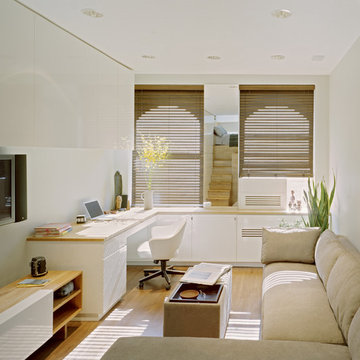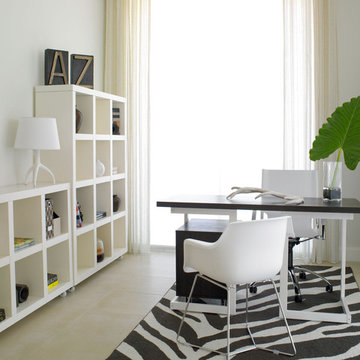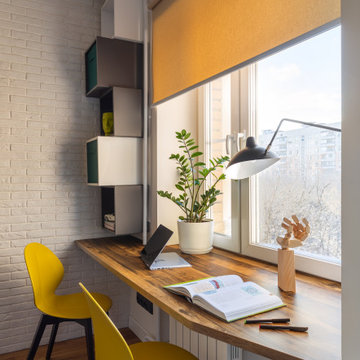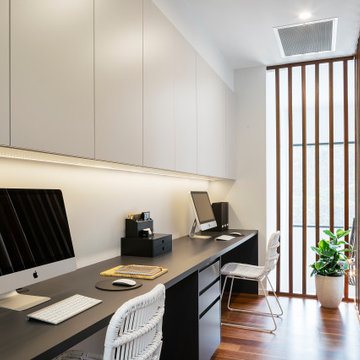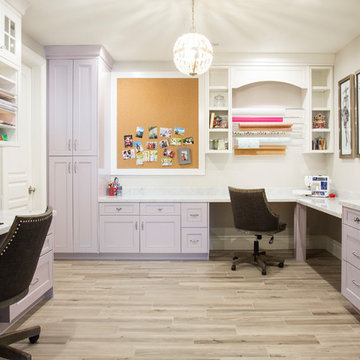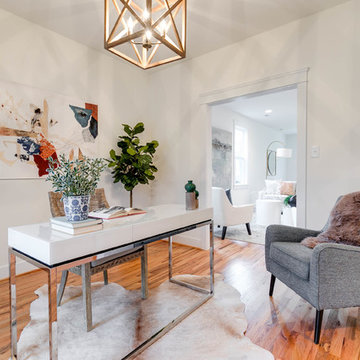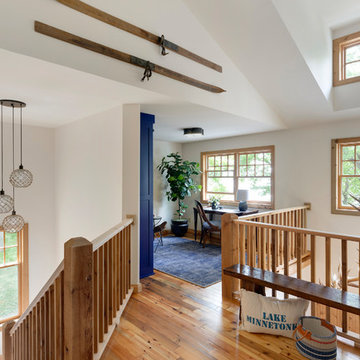ベージュのホームオフィス・書斎の写真
絞り込み:
資材コスト
並び替え:今日の人気順
写真 61〜80 枚目(全 23,431 枚)
1/2
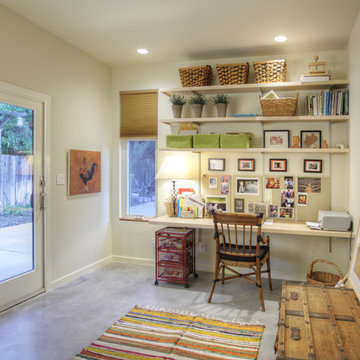
サクラメントにある中くらいなコンテンポラリースタイルのおしゃれなホームオフィス・書斎 (コンクリートの床、白い壁、暖炉なし、造り付け机、グレーの床) の写真
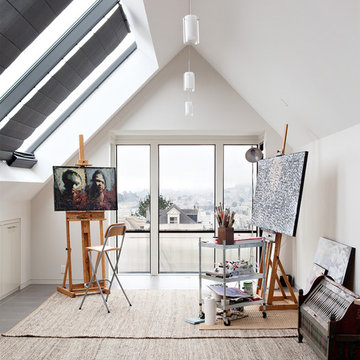
Photo: Mariko Reed Photography
サンフランシスコにあるコンテンポラリースタイルのおしゃれなアトリエ・スタジオ (白い壁、グレーの床) の写真
サンフランシスコにあるコンテンポラリースタイルのおしゃれなアトリエ・スタジオ (白い壁、グレーの床) の写真
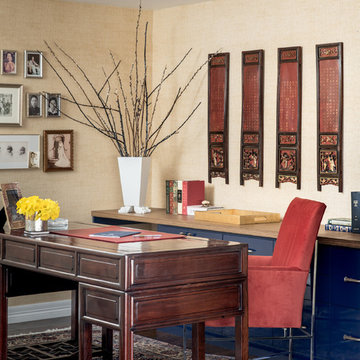
Asian Influenced Home Office, Photo by David Lauer
デンバーにある中くらいなアジアンスタイルのおしゃれなホームオフィス・書斎 (ベージュの壁、濃色無垢フローリング、自立型机、茶色い床) の写真
デンバーにある中くらいなアジアンスタイルのおしゃれなホームオフィス・書斎 (ベージュの壁、濃色無垢フローリング、自立型机、茶色い床) の写真
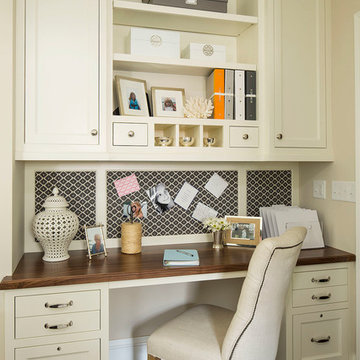
Martha O'Hara Interiors, Interior Design | Troy Thies, Photography
ミネアポリスにあるトラディショナルスタイルのおしゃれな書斎 (ベージュの壁、濃色無垢フローリング、造り付け机) の写真
ミネアポリスにあるトラディショナルスタイルのおしゃれな書斎 (ベージュの壁、濃色無垢フローリング、造り付け机) の写真
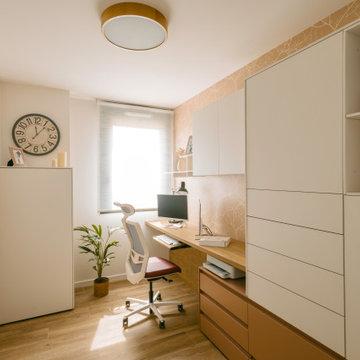
El despacho es un espacio de trabajo elegante y funcional, diseñado en tonos madera y crema para crear una atmósfera serena y productiva.
Los armarios con gran capacidad con cajones amplios elegantes y discretos, ofrecen un amplio espacio para mantener el espacio organizado y libre de desorden. Estos armarios se integran sin esfuerzo en la estética general, proporcionando tanto funcionalidad como estilo.
Las estanterías ofrecen espacio para organizar libros y archivos.
La silla ergonómica, cuidadosamente seleccionada por su comodidad y diseño, se encuentra frente a un amplio escritorio de madera. La ventana, situada estratégicamente junto al escritorio, permite que la luz natural inunde el espacio, creando un ambiente luminoso y energizante. Las cortinas en tonos claros y suaves pueden ser ajustadas para controlar la cantidad de luz según sea necesario.
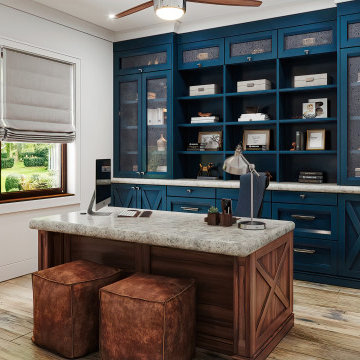
This Farmhouse style built-in home office combines paint grade and walnut wood for a warm inviting workspace. Lumicor inserts in the doors add interest to the built-in credenza. Counters are marble with a classic soft edge. The perfect space to have business guests and at the same time relax and feel at home.

Interior Design, Custom Furniture Design & Art Curation by Chango & Co.
Photography by Christian Torres
ニューヨークにある高級な中くらいなトランジショナルスタイルのおしゃれな書斎 (青い壁、濃色無垢フローリング、標準型暖炉、茶色い床) の写真
ニューヨークにある高級な中くらいなトランジショナルスタイルのおしゃれな書斎 (青い壁、濃色無垢フローリング、標準型暖炉、茶色い床) の写真

Settled within a graffiti-covered laneway in the trendy heart of Mt Lawley you will find this four-bedroom, two-bathroom home.
The owners; a young professional couple wanted to build a raw, dark industrial oasis that made use of every inch of the small lot. Amenities aplenty, they wanted their home to complement the urban inner-city lifestyle of the area.
One of the biggest challenges for Limitless on this project was the small lot size & limited access. Loading materials on-site via a narrow laneway required careful coordination and a well thought out strategy.
Paramount in bringing to life the client’s vision was the mixture of materials throughout the home. For the second story elevation, black Weathertex Cladding juxtaposed against the white Sto render creates a bold contrast.
Upon entry, the room opens up into the main living and entertaining areas of the home. The kitchen crowns the family & dining spaces. The mix of dark black Woodmatt and bespoke custom cabinetry draws your attention. Granite benchtops and splashbacks soften these bold tones. Storage is abundant.
Polished concrete flooring throughout the ground floor blends these zones together in line with the modern industrial aesthetic.
A wine cellar under the staircase is visible from the main entertaining areas. Reclaimed red brickwork can be seen through the frameless glass pivot door for all to appreciate — attention to the smallest of details in the custom mesh wine rack and stained circular oak door handle.
Nestled along the north side and taking full advantage of the northern sun, the living & dining open out onto a layered alfresco area and pool. Bordering the outdoor space is a commissioned mural by Australian illustrator Matthew Yong, injecting a refined playfulness. It’s the perfect ode to the street art culture the laneways of Mt Lawley are so famous for.
Engineered timber flooring flows up the staircase and throughout the rooms of the first floor, softening the private living areas. Four bedrooms encircle a shared sitting space creating a contained and private zone for only the family to unwind.
The Master bedroom looks out over the graffiti-covered laneways bringing the vibrancy of the outside in. Black stained Cedarwest Squareline cladding used to create a feature bedhead complements the black timber features throughout the rest of the home.
Natural light pours into every bedroom upstairs, designed to reflect a calamity as one appreciates the hustle of inner city living outside its walls.
Smart wiring links each living space back to a network hub, ensuring the home is future proof and technology ready. An intercom system with gate automation at both the street and the lane provide security and the ability to offer guests access from the comfort of their living area.
Every aspect of this sophisticated home was carefully considered and executed. Its final form; a modern, inner-city industrial sanctuary with its roots firmly grounded amongst the vibrant urban culture of its surrounds.

Harbor View is a modern-day interpretation of the shingled vacation houses of its seaside community. The gambrel roof, horizontal, ground-hugging emphasis, and feeling of simplicity, are all part of the character of the place.
While fitting in with local traditions, Harbor View is meant for modern living. The kitchen is a central gathering spot, open to the main combined living/dining room and to the waterside porch. One easily moves between indoors and outdoors.
The house is designed for an active family, a couple with three grown children and a growing number of grandchildren. It is zoned so that the whole family can be there together but retain privacy. Living, dining, kitchen, library, and porch occupy the center of the main floor. One-story wings on each side house two bedrooms and bathrooms apiece, and two more bedrooms and bathrooms and a study occupy the second floor of the central block. The house is mostly one room deep, allowing cross breezes and light from both sides.
The porch, a third of which is screened, is a main dining and living space, with a stone fireplace offering a cozy place to gather on summer evenings.
A barn with a loft provides storage for a car or boat off-season and serves as a big space for projects or parties in summer.
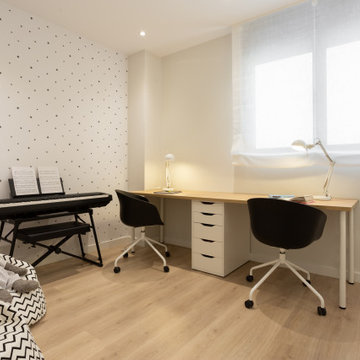
El otro dormitorio destinado para las niñas, se dispuso como sala de estudio, con un gran escritorio, espacio para su piano y añadimos dos pufs en zig zag blancos y negro para relajarse. Aunque las niñas tienen menos de 10 años, los colores no tienen edad ni género y el blanco y el negro son sus colores favoritos, y los que elegimos para esta estancia, añadiendo la madera, que aporta calidez.

ミネアポリスにあるビーチスタイルのおしゃれなホームオフィス・書斎 (ライブラリー、青い壁、標準型暖炉、レンガの暖炉まわり、造り付け机、淡色無垢フローリング) の写真

Since the owner works from home, her office needed to reflect her personality and provide inspiration through color and light.
ロサンゼルスにある高級な中くらいなトランジショナルスタイルのおしゃれな書斎 (濃色無垢フローリング、暖炉なし、自立型机、茶色い床、マルチカラーの壁) の写真
ロサンゼルスにある高級な中くらいなトランジショナルスタイルのおしゃれな書斎 (濃色無垢フローリング、暖炉なし、自立型机、茶色い床、マルチカラーの壁) の写真
ベージュのホームオフィス・書斎の写真
4
