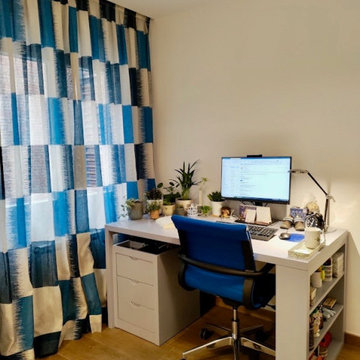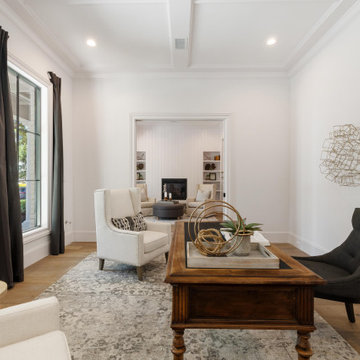ホームオフィス・書斎 (折り上げ天井、黒い床、茶色い床、マルチカラーの床、ピンクの床、白い壁) の写真
絞り込み:
資材コスト
並び替え:今日の人気順
写真 1〜20 枚目(全 113 枚)
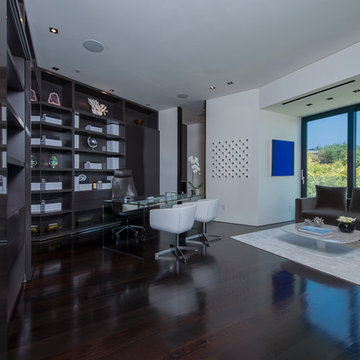
Laurel Way Beverly Hills modern home office
ロサンゼルスにある巨大なモダンスタイルのおしゃれな書斎 (白い壁、自立型机、茶色い床、折り上げ天井、白い天井) の写真
ロサンゼルスにある巨大なモダンスタイルのおしゃれな書斎 (白い壁、自立型机、茶色い床、折り上げ天井、白い天井) の写真

The dark wood floors flow effortlessly with our stained to match custom built-in to include storage and shelving. It's not only functional but creates balance in the space. The stained coffered ceiling to match is one of the finish touches to tie it all in,

ロサンゼルスにある高級な広いトランジショナルスタイルのおしゃれなアトリエ・スタジオ (白い壁、造り付け机、茶色い床、折り上げ天井、パネル壁、無垢フローリング、暖炉なし) の写真
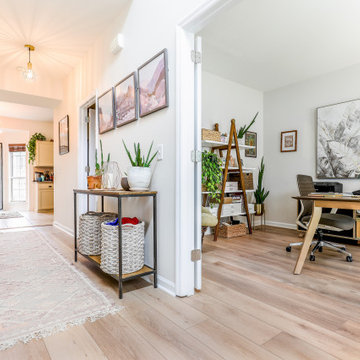
Inspired by sandy shorelines on the California coast, this beachy blonde vinyl floor brings just the right amount of variation to each room. With the Modin Collection, we have raised the bar on luxury vinyl plank. The result is a new standard in resilient flooring. Modin offers true embossed in register texture, a low sheen level, a rigid SPC core, an industry-leading wear layer, and so much more.
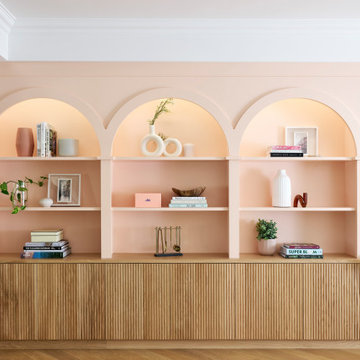
The perfect shelfie!
A bit of fun with this project. Custom scalloped oak doors perfectly paired with peach coloured arches.
パースにある高級な広いモダンスタイルのおしゃれな書斎 (白い壁、淡色無垢フローリング、造り付け机、茶色い床、折り上げ天井) の写真
パースにある高級な広いモダンスタイルのおしゃれな書斎 (白い壁、淡色無垢フローリング、造り付け机、茶色い床、折り上げ天井) の写真
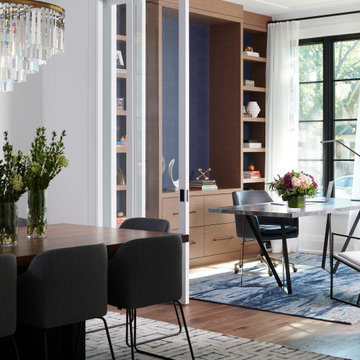
トロントにある高級な広いコンテンポラリースタイルのおしゃれな書斎 (白い壁、濃色無垢フローリング、標準型暖炉、石材の暖炉まわり、自立型机、茶色い床、折り上げ天井、壁紙、白い天井) の写真

This 1990s brick home had decent square footage and a massive front yard, but no way to enjoy it. Each room needed an update, so the entire house was renovated and remodeled, and an addition was put on over the existing garage to create a symmetrical front. The old brown brick was painted a distressed white.
The 500sf 2nd floor addition includes 2 new bedrooms for their teen children, and the 12'x30' front porch lanai with standing seam metal roof is a nod to the homeowners' love for the Islands. Each room is beautifully appointed with large windows, wood floors, white walls, white bead board ceilings, glass doors and knobs, and interior wood details reminiscent of Hawaiian plantation architecture.
The kitchen was remodeled to increase width and flow, and a new laundry / mudroom was added in the back of the existing garage. The master bath was completely remodeled. Every room is filled with books, and shelves, many made by the homeowner.
Project photography by Kmiecik Imagery.
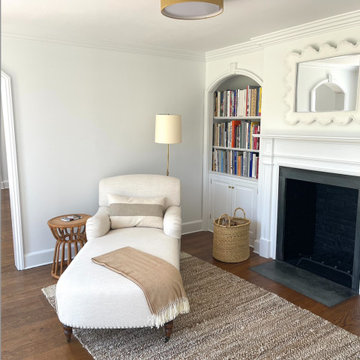
ニューヨークにあるお手頃価格の小さなおしゃれなホームオフィス・書斎 (ライブラリー、白い壁、無垢フローリング、標準型暖炉、コンクリートの暖炉まわり、茶色い床、折り上げ天井、塗装板張りの壁) の写真

This 1990s brick home had decent square footage and a massive front yard, but no way to enjoy it. Each room needed an update, so the entire house was renovated and remodeled, and an addition was put on over the existing garage to create a symmetrical front. The old brown brick was painted a distressed white.
The 500sf 2nd floor addition includes 2 new bedrooms for their teen children, and the 12'x30' front porch lanai with standing seam metal roof is a nod to the homeowners' love for the Islands. Each room is beautifully appointed with large windows, wood floors, white walls, white bead board ceilings, glass doors and knobs, and interior wood details reminiscent of Hawaiian plantation architecture.
The kitchen was remodeled to increase width and flow, and a new laundry / mudroom was added in the back of the existing garage. The master bath was completely remodeled. Every room is filled with books, and shelves, many made by the homeowner.
Project photography by Kmiecik Imagery.
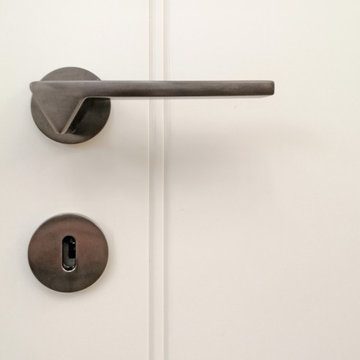
Studio dettaglio
ローマにある高級な広いトラディショナルスタイルのおしゃれなアトリエ・スタジオ (白い壁、クッションフロア、自立型机、茶色い床、折り上げ天井、羽目板の壁) の写真
ローマにある高級な広いトラディショナルスタイルのおしゃれなアトリエ・スタジオ (白い壁、クッションフロア、自立型机、茶色い床、折り上げ天井、羽目板の壁) の写真
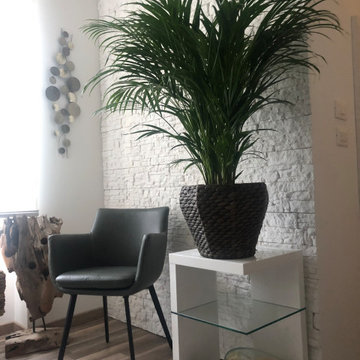
お手頃価格の中くらいなコンテンポラリースタイルのおしゃれなアトリエ・スタジオ (白い壁、淡色無垢フローリング、吊り下げ式暖炉、金属の暖炉まわり、自立型机、マルチカラーの床、折り上げ天井、レンガ壁) の写真
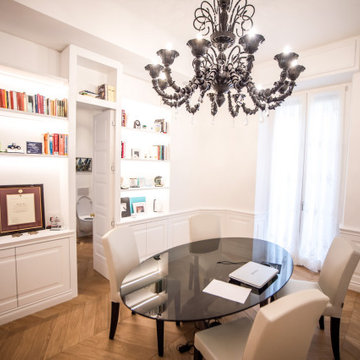
ミラノにある中くらいなコンテンポラリースタイルのおしゃれなホームオフィス・書斎 (ライブラリー、白い壁、淡色無垢フローリング、自立型机、茶色い床、折り上げ天井、羽目板の壁) の写真
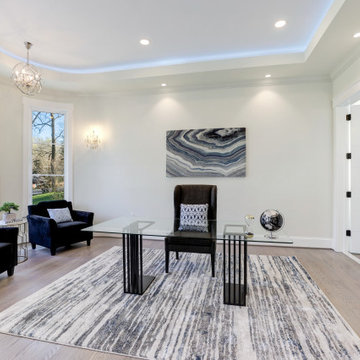
Home office with direct access to the home's service entrance for easy client in/out access as needed. Full bath attached makes this space ideal for a main level bedroom as well.
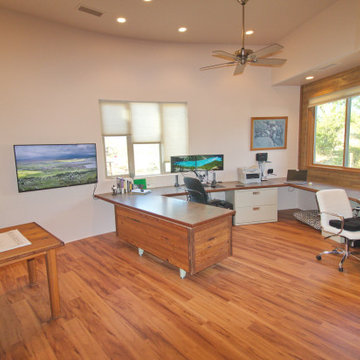
This home office supports a small business with occasional client consultations. Set just off the entrance to the home, it admits professional visitors with minimal disturbance to the residential zones.
A wrap-around Formica task surface provides ample space to spread projects out, facilitates sharing of office equipment and eases collaboration between the two workstations. A meeting table and big screen monitor enable consultations with clients to be away from the clutter of the work area. Luxury vinyl plank flooring is hard wearing and easy-rolling for office chairs and dampens acoustic reflections.
Cedar recycled from old utility poles was used for the meeting table and desk panels, and mahogany recovered from old wine barrels was milled into edging to tie the various components together. Inexpensive pine planks, stained to match the cedar, frame a large window overlooking a stress-relieving koi pond.
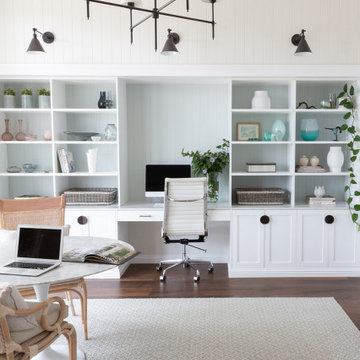
Interior Designed office at @sthcoogeebeachhouse
シドニーにあるラグジュアリーな広いトランジショナルスタイルのおしゃれな書斎 (白い壁、無垢フローリング、暖炉なし、造り付け机、茶色い床、折り上げ天井、羽目板の壁) の写真
シドニーにあるラグジュアリーな広いトランジショナルスタイルのおしゃれな書斎 (白い壁、無垢フローリング、暖炉なし、造り付け机、茶色い床、折り上げ天井、羽目板の壁) の写真
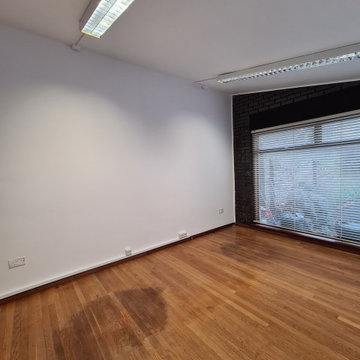
The big interior painting and decorating work - converted barn for office in East Sheen SW15. Walls and ceiling in White Durable matt finish - all sprayed from the stabilizer, primer to the topcoat. With the support of a dust-free sanding system and Air Filtration system - certified HEPA Filters !! Mi Decor is pioneering bespoke and clean air filtration while doing work at clients places.
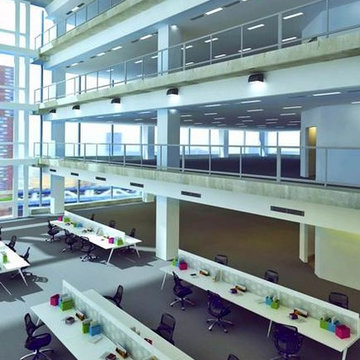
Yantram has design the office having such good space with extensive white desk and revolving chair, also wall mounted lighting.
シアトルにある高級な広いモダンスタイルのおしゃれな書斎 (白い壁、コンクリートの床、暖炉なし、コンクリートの暖炉まわり、造り付け机、黒い床、折り上げ天井、パネル壁、グレーの天井) の写真
シアトルにある高級な広いモダンスタイルのおしゃれな書斎 (白い壁、コンクリートの床、暖炉なし、コンクリートの暖炉まわり、造り付け机、黒い床、折り上げ天井、パネル壁、グレーの天井) の写真
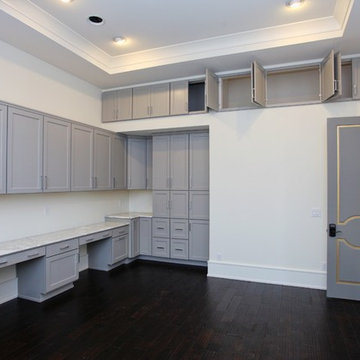
This modern mansion has a grand entrance indeed. To the right is a glorious 3 story stairway with custom iron and glass stair rail. The dining room has dramatic black and gold metallic accents. To the left is a home office, entrance to main level master suite and living area with SW0077 Classic French Gray fireplace wall highlighted with golden glitter hand applied by an artist. Light golden crema marfil stone tile floors, columns and fireplace surround add warmth. The chandelier is surrounded by intricate ceiling details. Just around the corner from the elevator we find the kitchen with large island, eating area and sun room. The SW 7012 Creamy walls and SW 7008 Alabaster trim and ceilings calm the beautiful home.
ホームオフィス・書斎 (折り上げ天井、黒い床、茶色い床、マルチカラーの床、ピンクの床、白い壁) の写真
1
